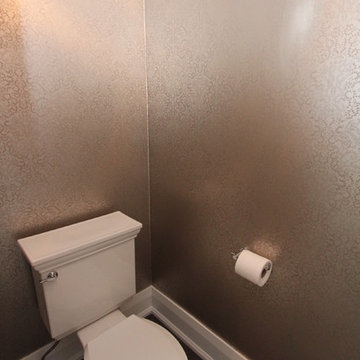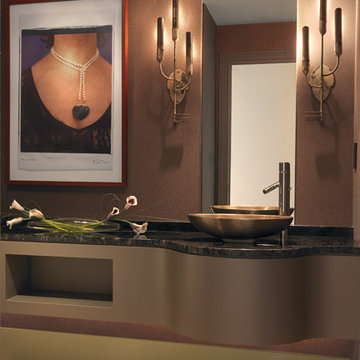Foto di case e interni contemporanei
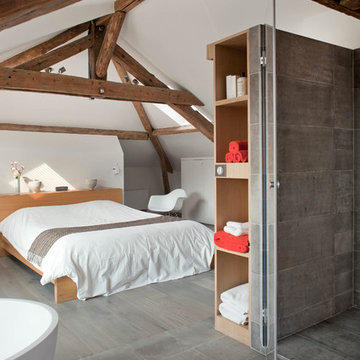
Olivier Chabaud
Esempio di un'In mansarda camera da letto contemporanea con pareti bianche e pavimento in legno massello medio
Esempio di un'In mansarda camera da letto contemporanea con pareti bianche e pavimento in legno massello medio

Roundhouse Urbo bespoke matt lacquer kitchen in Farrow and Ball Light Grey with island in horizontal Mango wood book-matched veneer with Silestone Tigris Sand polished worksurface
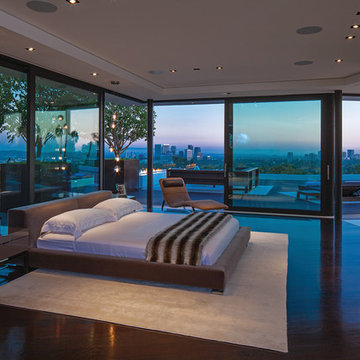
Laurel Way Beverly Hills luxury home modern glass wall primary bedroom. Photo by Art Gray Photography.
Ispirazione per un'ampia camera matrimoniale contemporanea con camino classico e soffitto ribassato
Ispirazione per un'ampia camera matrimoniale contemporanea con camino classico e soffitto ribassato

Luxurious master bath done in neutral tones and natural textures. Zen like harmony between tile,glass and stone make this an enviable retreat.
2010 A-List Award for Best Home Remodel

Barry Grossman Photography
Idee per un soggiorno design con camino lineare Ribbon e pavimento bianco
Idee per un soggiorno design con camino lineare Ribbon e pavimento bianco

Foto di una stanza da bagno padronale contemporanea con piastrelle multicolore, piastrelle a listelli, pareti bianche, pavimento con piastrelle in ceramica, doccia a filo pavimento, nicchia e panca da doccia
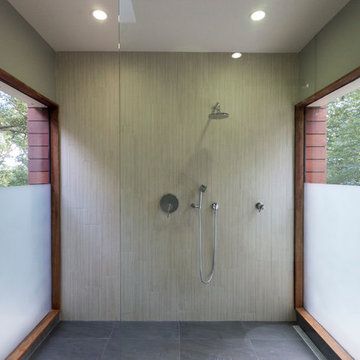
Photography by Jim Tetro
This house, built in the 1960s, sits southfacing on a terrific wooded lot in Bethesda, Maryland.
The owners desire a whole-house renovation which would improve the general building fabric and systems, and extend the sense of living out of doors in all seasons.
The original sixties-modern character is preserved and the renovation extends the design forward into a contemporary, modern approach. Connections to and through the site are enhanced through the creation of new larger window and door openings.
Screened porches and decks perch above the sloped and wooded site. The new kitchen and bathrooms allow for opportunities to feel out-of -doors while preparing, cooking, dining, and bathing.
Smart passive strategies guide the environmental choices for this project, including envelope improvements, updated mechanical systems, and on-site stormwater management.

Guest Bathroom; 18x18 Porcelain Tile; Glass Linear Deco Line; Caesar Stone Shitake Coutertops; Under Mount Square White Sink; Slab Style Floating Cabinets
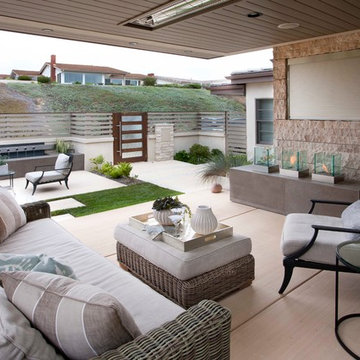
Ed Gohlich Photography
Ispirazione per un patio o portico minimal con un focolare
Ispirazione per un patio o portico minimal con un focolare

Tsantes Photography
Esempio di una stanza da bagno design con doccia doppia e piastrelle in travertino
Esempio di una stanza da bagno design con doccia doppia e piastrelle in travertino
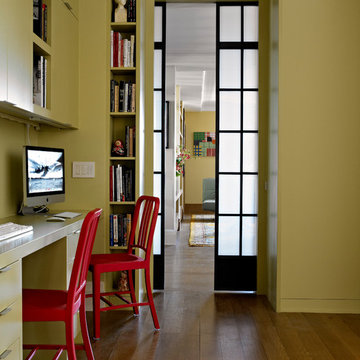
Rusk Renovations Inc.: Contractor,
Llewellyn Sinkler Inc.: Interior Designer,
Cynthia Wright: Architect,
Laura Moss: Photographer
Foto di uno studio contemporaneo con scrivania incassata
Foto di uno studio contemporaneo con scrivania incassata
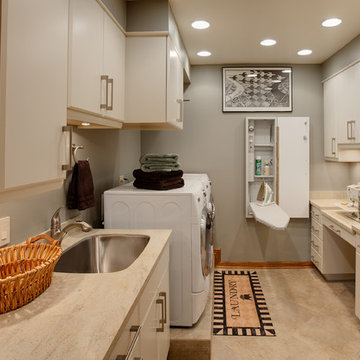
Who wouldn't want a laundry room like this? Organized, clean, storage, storage and more storage! There is even a place for sewing and crafts. Since there is no natural light in this room, can lighting, under cabinet lighting coupled with light colored cabinets, provide a cheerful and bright environment for all sorts of projects, including laundry.
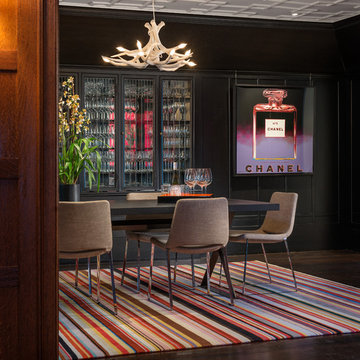
Aaron Leitz Photography
Idee per una sala da pranzo minimal con pareti nere e parquet scuro
Idee per una sala da pranzo minimal con pareti nere e parquet scuro

Small spaces sometimes make a big impact, especially if they are enveloped by textured silver wallpaper and accented by a silver-framed mirror.
Foto di una grande stanza da bagno padronale design con pareti grigie, ante in legno bruno, ante in stile shaker, doccia ad angolo, WC monopezzo, piastrelle multicolore, lastra di vetro, pavimento in gres porcellanato, lavabo da incasso, top in superficie solida, pavimento beige, porta doccia a battente e top grigio
Foto di una grande stanza da bagno padronale design con pareti grigie, ante in legno bruno, ante in stile shaker, doccia ad angolo, WC monopezzo, piastrelle multicolore, lastra di vetro, pavimento in gres porcellanato, lavabo da incasso, top in superficie solida, pavimento beige, porta doccia a battente e top grigio
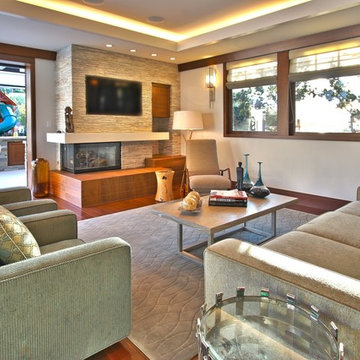
Photography-James Butchart
Immagine di un soggiorno contemporaneo con camino ad angolo e cornice del camino in pietra
Immagine di un soggiorno contemporaneo con camino ad angolo e cornice del camino in pietra
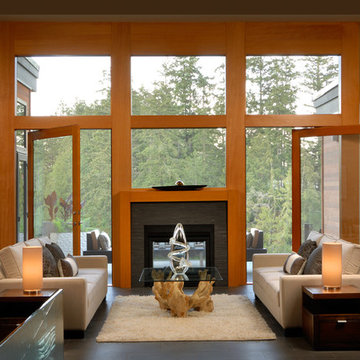
Custom home by Christopher Developments
Idee per un soggiorno minimal di medie dimensioni e aperto con camino bifacciale
Idee per un soggiorno minimal di medie dimensioni e aperto con camino bifacciale

photo by Bryant Hill
Idee per un ingresso o corridoio contemporaneo con pareti bianche e pavimento in legno massello medio
Idee per un ingresso o corridoio contemporaneo con pareti bianche e pavimento in legno massello medio

Photographer: Terri Glanger
Esempio di un soggiorno contemporaneo aperto con pareti gialle, pavimento in legno massello medio, nessuna TV, pavimento arancione, camino classico e cornice del camino in cemento
Esempio di un soggiorno contemporaneo aperto con pareti gialle, pavimento in legno massello medio, nessuna TV, pavimento arancione, camino classico e cornice del camino in cemento
Foto di case e interni contemporanei
7


















