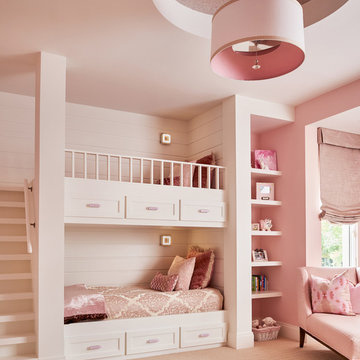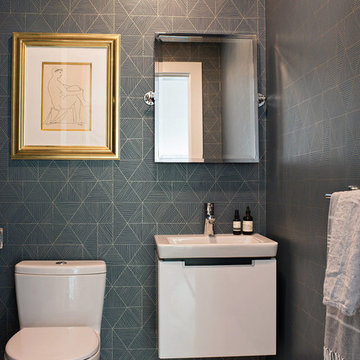Foto di case e interni contemporanei
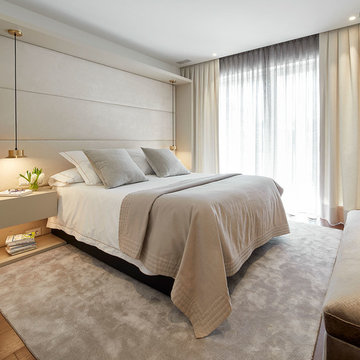
Esempio di una camera matrimoniale contemporanea con pareti bianche, pavimento in legno massello medio e pavimento marrone

Immagine di una piccola cucina contemporanea con lavello stile country, ante blu, paraspruzzi bianco, elettrodomestici in acciaio inossidabile, parquet scuro, pavimento marrone, top bianco, ante lisce, top in quarzite, paraspruzzi con piastrelle diamantate e nessuna isola

This Beautiful Master Bathroom blurs the lines between modern and contemporary. Take a look at this beautiful chrome bath fixture! We used marble style ceramic tile for the floors and walls, as well as the shower niche. The shower has a glass enclosure with hinged door. Large wall mirrors with lighted sconces, recessed lighting in the shower and a privacy wall to hide the toilet help make this bathroom a one for the books!
Photo: Matthew Burgess Media
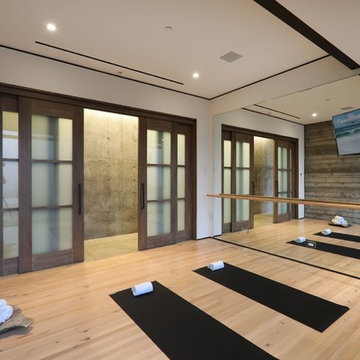
Immagine di uno studio yoga contemporaneo di medie dimensioni con pareti grigie, parquet chiaro e pavimento marrone

For this project, the initial inspiration for our clients came from seeing a modern industrial design featuring barnwood and metals in our showroom. Once our clients saw this, we were commissioned to completely renovate their outdated and dysfunctional kitchen and our in-house design team came up with this new this space that incorporated old world aesthetics with modern farmhouse functions and sensibilities. Now our clients have a beautiful, one-of-a-kind kitchen which is perfecting for hosting and spending time in.
Modern Farm House kitchen built in Milan Italy. Imported barn wood made and set in gun metal trays mixed with chalk board finish doors and steel framed wired glass upper cabinets. Industrial meets modern farm house

Astrid Templier
Ispirazione per una stanza da bagno padronale minimal di medie dimensioni con zona vasca/doccia separata, WC sospeso, pareti bianche, pavimento nero, doccia aperta, pistrelle in bianco e nero, ante in legno scuro, vasca freestanding, piastrelle in gres porcellanato, pavimento in gres porcellanato, lavabo a bacinella e top in legno
Ispirazione per una stanza da bagno padronale minimal di medie dimensioni con zona vasca/doccia separata, WC sospeso, pareti bianche, pavimento nero, doccia aperta, pistrelle in bianco e nero, ante in legno scuro, vasca freestanding, piastrelle in gres porcellanato, pavimento in gres porcellanato, lavabo a bacinella e top in legno

Glen Doone Photography
Foto di una piccola sala lavanderia contemporanea con lavello stile country, ante bianche, top in granito, pareti beige, lavatrice e asciugatrice affiancate, pavimento beige, pavimento con piastrelle in ceramica e ante in stile shaker
Foto di una piccola sala lavanderia contemporanea con lavello stile country, ante bianche, top in granito, pareti beige, lavatrice e asciugatrice affiancate, pavimento beige, pavimento con piastrelle in ceramica e ante in stile shaker
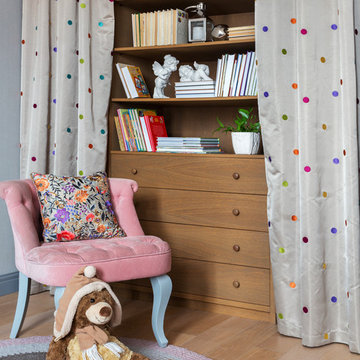
foto: Anton Likhtarovich
Idee per una cameretta da bambina da 4 a 10 anni contemporanea di medie dimensioni con pareti grigie, parquet chiaro e pavimento beige
Idee per una cameretta da bambina da 4 a 10 anni contemporanea di medie dimensioni con pareti grigie, parquet chiaro e pavimento beige

Modern Bathroom
Immagine di una piccola stanza da bagno con doccia contemporanea con ante in legno chiaro, doccia alcova, WC monopezzo, piastrelle marroni, piastrelle in ceramica, pareti marroni, pavimento con piastrelle a mosaico, lavabo da incasso, top in quarzite, pavimento marrone, porta doccia scorrevole e top bianco
Immagine di una piccola stanza da bagno con doccia contemporanea con ante in legno chiaro, doccia alcova, WC monopezzo, piastrelle marroni, piastrelle in ceramica, pareti marroni, pavimento con piastrelle a mosaico, lavabo da incasso, top in quarzite, pavimento marrone, porta doccia scorrevole e top bianco
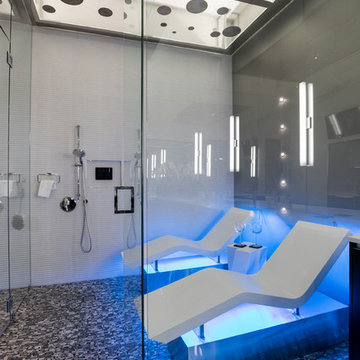
Photography by Christi Nielsen
Ispirazione per una stanza da bagno contemporanea con doccia doppia, piastrelle grigie, piastrelle bianche, pavimento con piastrelle a mosaico, pavimento grigio e porta doccia a battente
Ispirazione per una stanza da bagno contemporanea con doccia doppia, piastrelle grigie, piastrelle bianche, pavimento con piastrelle a mosaico, pavimento grigio e porta doccia a battente

Located in Studio City's Wrightwood Estates, Levi Construction’s latest residency is a two-story mid-century modern home that was re-imagined and extensively remodeled with a designer’s eye for detail, beauty and function. Beautifully positioned on a 9,600-square-foot lot with approximately 3,000 square feet of perfectly-lighted interior space. The open floorplan includes a great room with vaulted ceilings, gorgeous chef’s kitchen featuring Viking appliances, a smart WiFi refrigerator, and high-tech, smart home technology throughout. There are a total of 5 bedrooms and 4 bathrooms. On the first floor there are three large bedrooms, three bathrooms and a maid’s room with separate entrance. A custom walk-in closet and amazing bathroom complete the master retreat. The second floor has another large bedroom and bathroom with gorgeous views to the valley. The backyard area is an entertainer’s dream featuring a grassy lawn, covered patio, outdoor kitchen, dining pavilion, seating area with contemporary fire pit and an elevated deck to enjoy the beautiful mountain view.
Project designed and built by
Levi Construction
http://www.leviconstruction.com/
Levi Construction is specialized in designing and building custom homes, room additions, and complete home remodels. Contact us today for a quote.

The ensuite is a luxurious space offering all the desired facilities. The warm theme of all rooms echoes in the materials used. The vanity was created from Recycled Messmate with a horizontal grain, complemented by the polished concrete bench top. The walk in double shower creates a real impact, with its black framed glass which again echoes with the framing in the mirrors and shelving.

Immagine di una sala da pranzo aperta verso il soggiorno design di medie dimensioni con pareti bianche, pavimento in legno massello medio, nessun camino e pavimento marrone
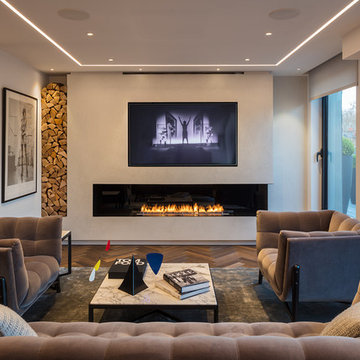
Within the main living space, a Feature Wall accommodates a recessed linear biofuel fire, (with a continuous flame of 1.5 metres), with a recessed Tv above, and stacked fire logs in an alcove to one side.
Photography : Adam Parker

This beautiful custom spa like bathroom features a glass surround shower with rain shower and private sauna, granite counter tops with floating vanity and travertine stone floors.

Trent Bell Photography
Foto di una grande veranda minimal con pavimento in legno massello medio, camino classico e cornice del camino in pietra
Foto di una grande veranda minimal con pavimento in legno massello medio, camino classico e cornice del camino in pietra
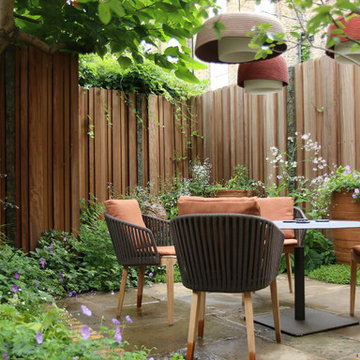
We have just returned to Alexander Square, in the heart of London’s museum quarter, where we designed a front garden around a wonderful fig tree. Two years later we have been commissioned to remodel the back garden of a neighbouring house, a Grade ll listed building currently under renovation by Smallwood Architects.
The garden is on two levels – ground floor and basement. On the ground floor it will be enclosed on two sides by a slatted iroko fence. We will use verticals of different widths and depths to avoid monotony and add drama to this garden boundary.
A regular enfilade of large pots against the fence will create a striking visual axis, with the spaces between the pots marked by embellished bronze uprights set into the fence. Opposite the fence there will be a camellia hedge to enclose the other side of the garden, its dark green leaves studded with white flowers in spring.
In the shade of a large Paulownia tree on the left hand side, we will plant shade-loving perennials. And beyond the tree there will be a circular table, illuminated at night by pendant lights. The rest of the garden will be lit by spike lights, positioned to highlight pots, trees, paths and other important features.
A multi stemmed, flowering tree in a pot will frame the top of the steps to the basement, where our client has his office desk overlooking the garden. Here we will transform an existing pool into a flowerbed, filling it with the same shade loving plants that we have used at street level. Two pots, also similar to the ones upstairs, will create a new water feature with gentle vertical jets that will be illuminated at night.
stefano Marinaz
Foto di case e interni contemporanei
10


















