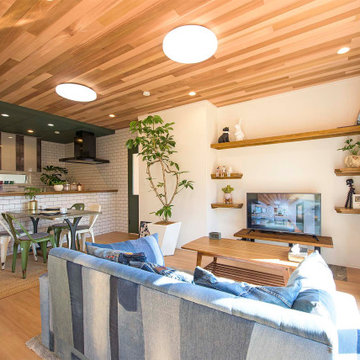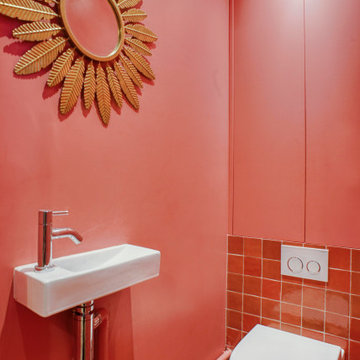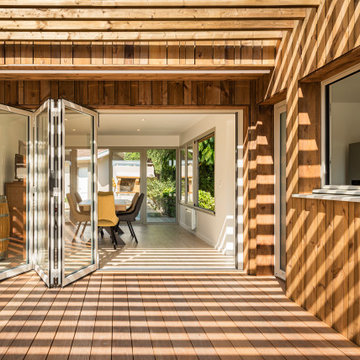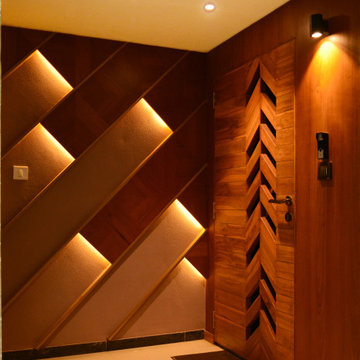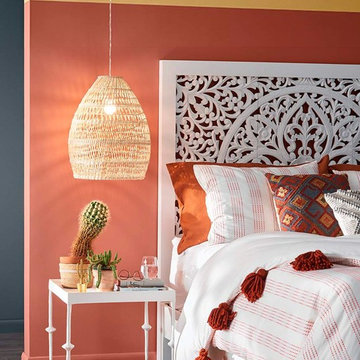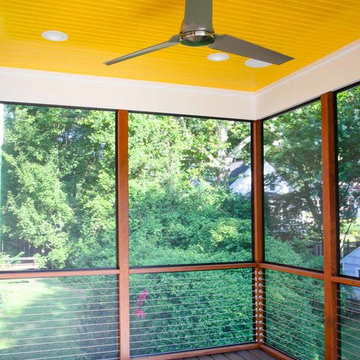Foto di case e interni contemporanei
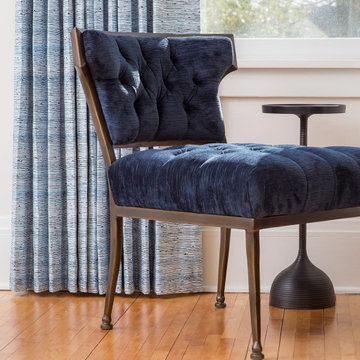
A hospitalist with a passion for travel—often to Hawaii, where her grandparents met. Our client recently moved to a 1920s, single-family house in St. Paul to be closer to work. But she also wanted a welcoming, highly functional kitchen and dining area overlooking the backyard for entertaining family and friends. She needed restful spaces in which to retreat after work. And she wanted to incorporate the serene color palettes and tropical feel of Hawaii. All without compromising the home’s historic charm.
----
Project designed by Minneapolis interior design studio LiLu Interiors. They serve the Minneapolis-St. Paul area including Wayzata, Edina, and Rochester, and they travel to the far-flung destinations that their upscale clientele own second homes in.
----
For more about LiLu Interiors, click here: https://www.liluinteriors.com/
To learn more about this project, click here:
https://www.liluinteriors.com/blog/portfolio-items/city-charm/

Immagine di una cucina design di medie dimensioni con paraspruzzi rosa, paraspruzzi con lastra di vetro, parquet chiaro, lavello sottopiano, ante lisce, ante grigie, penisola, pavimento grigio, top bianco e soffitto a volta

Foto di una grande cucina contemporanea con lavello da incasso, ante lisce, ante in legno chiaro, top in quarzo composito, paraspruzzi grigio, paraspruzzi in quarzo composito, elettrodomestici da incasso, pavimento in gres porcellanato, pavimento grigio e top grigio

Salle à manger contemporaine rénovée avec meubles (étagères et bibliothèque) sur mesure. Grandes baies vitrées, association couleur, blanc et bois.
Idee per una sala da pranzo aperta verso il soggiorno minimal con pareti verdi e pavimento beige
Idee per una sala da pranzo aperta verso il soggiorno minimal con pareti verdi e pavimento beige

Our Indianapolis studio gave this home an elegant, sophisticated look with sleek, edgy lighting, modern furniture, metal accents, tasteful art, and printed, textured wallpaper and accessories.
Builder: Old Town Design Group
Photographer - Sarah Shields
---
Project completed by Wendy Langston's Everything Home interior design firm, which serves Carmel, Zionsville, Fishers, Westfield, Noblesville, and Indianapolis.
For more about Everything Home, click here: https://everythinghomedesigns.com/
To learn more about this project, click here:
https://everythinghomedesigns.com/portfolio/midwest-luxury-living/

Rénovation d'un triplex de 70m² dans un Hôtel Particulier situé dans le Marais.
Le premier enjeu de ce projet était de retravailler et redéfinir l'usage de chacun des espaces de l'appartement. Le jeune couple souhaitait également pouvoir recevoir du monde tout en permettant à chacun de rester indépendant et garder son intimité.
Ainsi, chaque étage de ce triplex offre un grand volume dans lequel vient s'insérer un usage :
Au premier étage, l'espace nuit, avec chambre et salle d'eau attenante.
Au rez-de-chaussée, l'ancien séjour/cuisine devient une cuisine à part entière
En cours anglaise, l'ancienne chambre devient un salon avec une salle de bain attenante qui permet ainsi de recevoir aisément du monde.
Les volumes de cet appartement sont baignés d'une belle lumière naturelle qui a permis d'affirmer une palette de couleurs variée dans l'ensemble des pièces de vie.
Les couleurs intenses gagnent en profondeur en se confrontant à des matières plus nuancées comme le marbre qui confèrent une certaine sobriété aux espaces. Dans un jeu de variations permanentes, le clair-obscur révèle les contrastes de couleurs et de formes et confère à cet appartement une atmosphère à la fois douce et élégante.
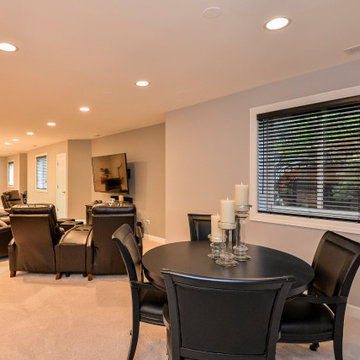
Idee per una grande taverna design seminterrata con pareti grigie, moquette, nessun camino e pavimento bianco
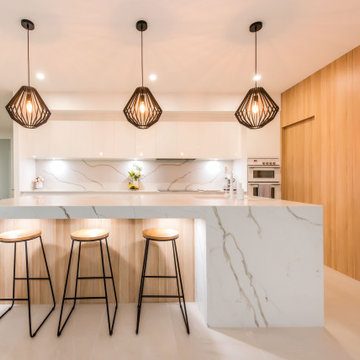
The kitchen featuring Smartstone island benchtop and splashback is proving a joy to live with its winning combination of luxe marble aesthetic in super-durable quartz. For the bathroom, Leeza chose Smartstone Amara, a soft, beautiful surface that features a subtle, random grey vein on a white background.

Mt. Washington, CA - Complete Kitchen Remodel
Installation of the flooring, cabinets/cupboards, countertops, appliances, tiled backsplash. windows and and fresh paint to finish.

Ispirazione per una porta d'ingresso minimal di medie dimensioni con pareti marroni, pavimento in cemento, una porta singola, pavimento grigio e una porta in legno chiaro

Meero
Ispirazione per una cucina a L design chiusa e di medie dimensioni con lavello sottopiano, ante grigie, paraspruzzi grigio, elettrodomestici in acciaio inossidabile, parquet chiaro, nessuna isola, pavimento marrone, top grigio e ante lisce
Ispirazione per una cucina a L design chiusa e di medie dimensioni con lavello sottopiano, ante grigie, paraspruzzi grigio, elettrodomestici in acciaio inossidabile, parquet chiaro, nessuna isola, pavimento marrone, top grigio e ante lisce

Андрей Белимов-Гущин
Esempio di una stanza da bagno padronale design con vasca/doccia, WC sospeso, piastrelle bianche, piastrelle gialle, lavabo a bacinella, top in legno, pavimento grigio, doccia aperta, top marrone, nessun'anta e vasca ad alcova
Esempio di una stanza da bagno padronale design con vasca/doccia, WC sospeso, piastrelle bianche, piastrelle gialle, lavabo a bacinella, top in legno, pavimento grigio, doccia aperta, top marrone, nessun'anta e vasca ad alcova

A very Hollywood Regency inspired bathroom. The strong pallete of navy and white is complimented with brushed gold in the beautiful Astra Walker Tapware. A graphic pattern floor continues the theme throughout the home ensuring harmony and flow.

Liadesign
Immagine di una stanza da bagno con doccia minimal di medie dimensioni con ante in legno chiaro, vasca freestanding, piastrelle beige, piastrelle in gres porcellanato, parquet chiaro, lavabo a bacinella, top in legno, pareti grigie, pavimento beige e top beige
Immagine di una stanza da bagno con doccia minimal di medie dimensioni con ante in legno chiaro, vasca freestanding, piastrelle beige, piastrelle in gres porcellanato, parquet chiaro, lavabo a bacinella, top in legno, pareti grigie, pavimento beige e top beige
Foto di case e interni contemporanei
6


















