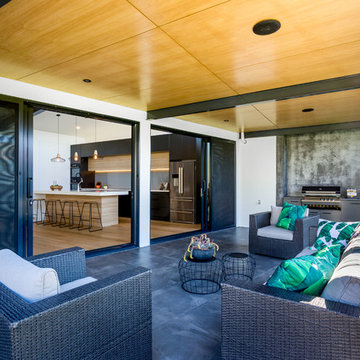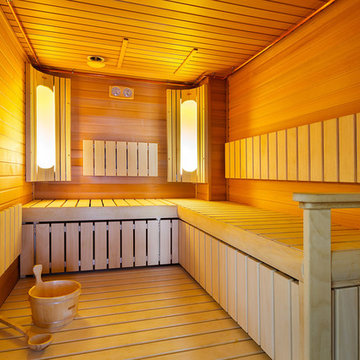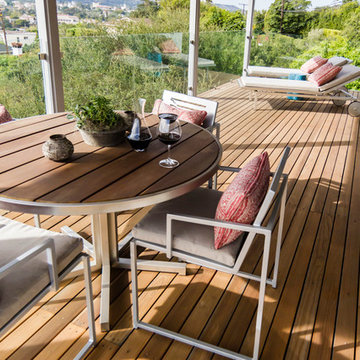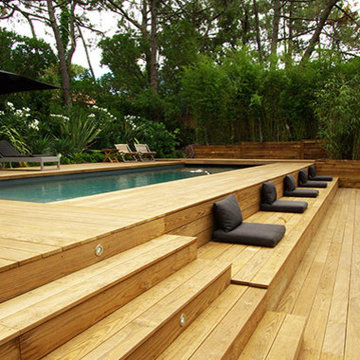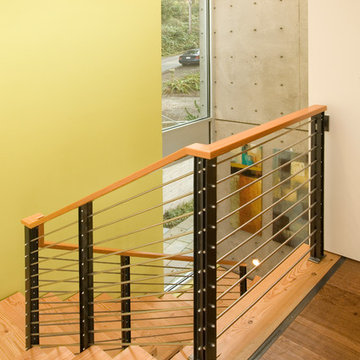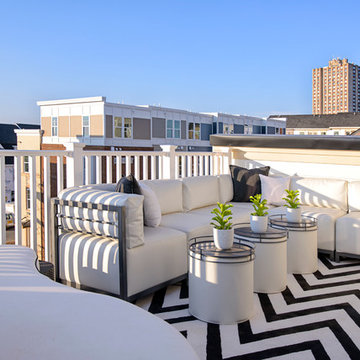Foto di case e interni contemporanei
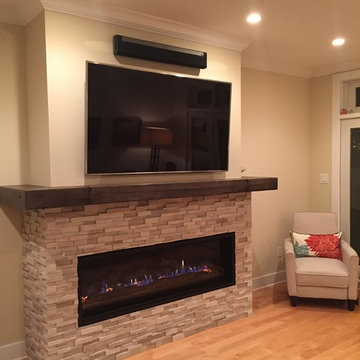
60" linear gas fireplace (Kozyheat Slayton 60) with reclaimed wood mantle (two planks purchased from Provenance in Philadelphia) and Legno architectural limestone tile (purchased from The Tile Shop). 65" Samsung and Sonos soundbar mounted above mantle.

Дизайнер Юлия Веселова
Фотограф Юрий Гришко
Стилист Наташа Обухова
Immagine di una cucina a L design chiusa con ante con riquadro incassato, ante bianche, paraspruzzi nero, elettrodomestici in acciaio inossidabile, pavimento in legno massello medio, nessuna isola, pavimento marrone e lavello integrato
Immagine di una cucina a L design chiusa con ante con riquadro incassato, ante bianche, paraspruzzi nero, elettrodomestici in acciaio inossidabile, pavimento in legno massello medio, nessuna isola, pavimento marrone e lavello integrato

Esempio di una cucina design con ante lisce, ante bianche, paraspruzzi bianco, paraspruzzi con piastrelle diamantate, elettrodomestici in acciaio inossidabile, pavimento in legno massello medio e pavimento marrone
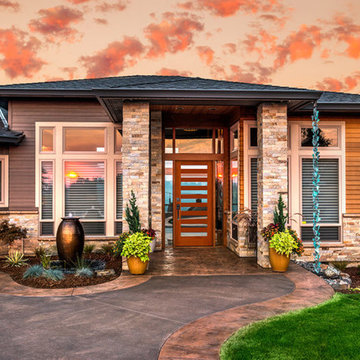
Simpson
Idee per una porta d'ingresso contemporanea di medie dimensioni con una porta singola e una porta in legno bruno
Idee per una porta d'ingresso contemporanea di medie dimensioni con una porta singola e una porta in legno bruno
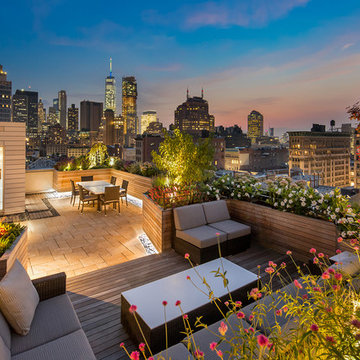
Travis Mark
Foto di una terrazza design sul tetto e sul tetto con nessuna copertura
Foto di una terrazza design sul tetto e sul tetto con nessuna copertura
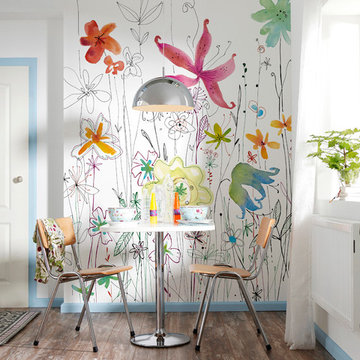
Awaken your kitchen decor with a stylish mural design! This lovely flower wall art adds a pop of color and design to any space in your home.
Idee per una cucina minimal
Idee per una cucina minimal

This Austin family wanted an updated kitchen in their Highland Hills home. We added a gorgeous blue Moroccan tile backsplash for a burst of color and built-in cabinetry and shelving for storage galore.
The white cabinets are a nice contrast to the blue tile and new stainless appliances (plus a stainless farmhouse sink!). Picture frame windows open up the space, and there's plenty of seating at the island, which is also tiled.
Let us help you transform your kitchen—contact us! http://www.auradesignbuild.com/contact/
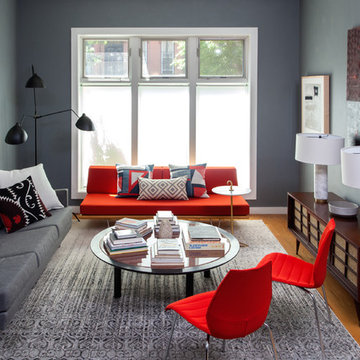
Foto di un soggiorno design chiuso con sala formale, pareti grigie e pavimento in legno massello medio

Im großzügigen Duschbereich ist farbiges Glasmosaik verlegt. Die feine Duschabtrennung aus Glas öffnet den Bereich zum Bad. Eine Duschgarnitur mit Kopf- und Handbrause sowie die integrierte Sitzbank in der Dusche unterstreichen den Wellness-Charakter.

Crédits photo : Jo Pauwels
Ispirazione per un'in muratura stanza da bagno design con doccia alcova, piastrelle rosa, piastrelle in ceramica, pareti rosa e pavimento con piastrelle a mosaico
Ispirazione per un'in muratura stanza da bagno design con doccia alcova, piastrelle rosa, piastrelle in ceramica, pareti rosa e pavimento con piastrelle a mosaico

Photography by Nick Smith
Idee per una dispensa design con ante lisce, ante nere e pavimento in gres porcellanato
Idee per una dispensa design con ante lisce, ante nere e pavimento in gres porcellanato
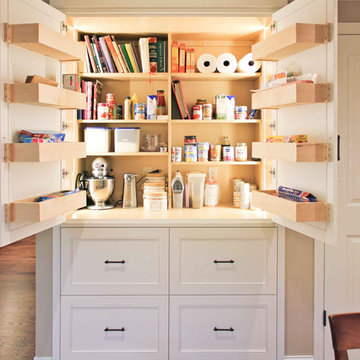
This convenient and stylish pantry holds it all!
Photography by Lori Wiles Design---
Project by Wiles Design Group. Their Cedar Rapids-based design studio serves the entire Midwest, including Iowa City, Dubuque, Davenport, and Waterloo, as well as North Missouri and St. Louis.
For more about Wiles Design Group, see here: https://wilesdesigngroup.com/
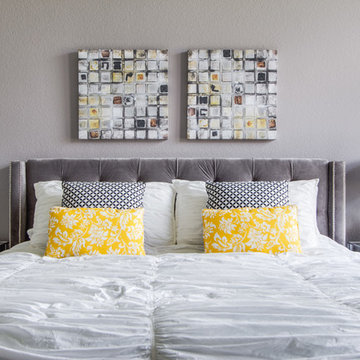
Lance Selgo with UNIQUE EXPOSURE PHOTOGRAPHY
Esempio di una camera matrimoniale contemporanea di medie dimensioni con pareti grigie e parquet scuro
Esempio di una camera matrimoniale contemporanea di medie dimensioni con pareti grigie e parquet scuro

This 1925 Jackson street penthouse boasts 2,600 square feet with an additional 1,000 square foot roof deck. Having only been remodeled a few times the space suffered from an outdated, wall heavy floor plan. Updating the flow was critical to the success of this project. An enclosed kitchen was opened up to become the hub for gathering and entertaining while an antiquated closet was relocated for a sumptuous master bath. The necessity for roof access to the additional outdoor living space allowed for the introduction of a spiral staircase. The sculptural stairs provide a source for natural light and yet another focal point.
Foto di case e interni contemporanei
7


















