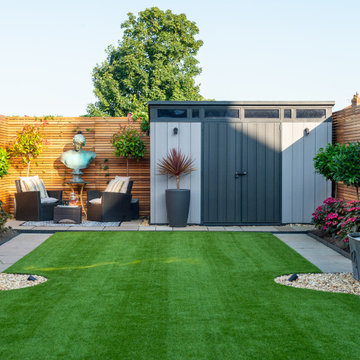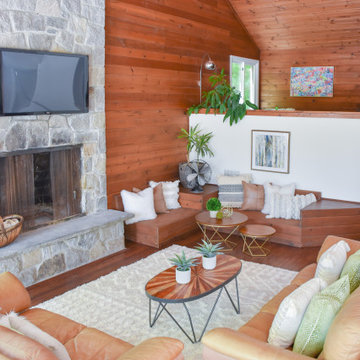Foto di case e interni contemporanei

A serene colour palette with shades of Dulux Bruin Spice and Nood Co peach concrete adds warmth to a south-facing bathroom, complemented by dramatic white floor-to-ceiling shower curtains. Finishes of handmade clay herringbone tiles, raw rendered walls and marbled surfaces adds texture to the bathroom renovation.
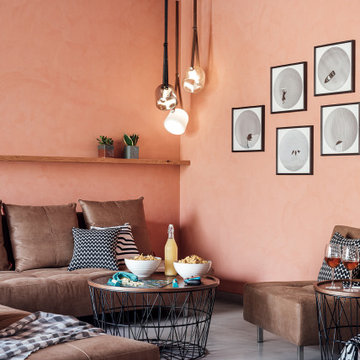
The multipurpose den on the upper level features terracotta color wall for warmth
Foto di un soggiorno contemporaneo
Foto di un soggiorno contemporaneo

Immagine di una grande stanza da bagno contemporanea con ante a persiana, ante in legno chiaro, vasca da incasso, doccia ad angolo, WC monopezzo, piastrelle verdi, piastrelle in gres porcellanato, pavimento in marmo, lavabo sottopiano, top in marmo, pavimento bianco, porta doccia a battente, top grigio, un lavabo e mobile bagno incassato

In the exercise/weight room, we installed a reclaimed maple gym floor. As you can see from the picture below, we used the original basketball paint lines from the original court. We installed two, custom murals from photos of the client’s college alma mater. Both the weight room and the gym floor were wrapped in a tempered glass boundary to provide an open feel to the space.
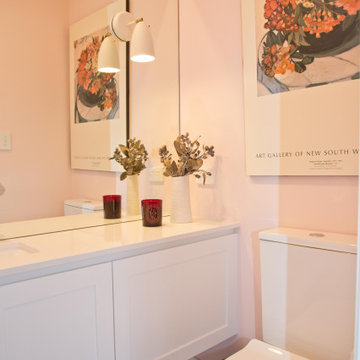
Ispirazione per un piccolo bagno di servizio minimal con ante in stile shaker, ante bianche, pareti rosa, pavimento con piastrelle di ciottoli e mobile bagno sospeso

Faire rentrer le soleil dans nos intérieurs, tel est le désir de nombreuses personnes.
Dans ce projet, la nature reprend ses droits, tant dans les couleurs que dans les matériaux.
Nous avons réorganisé les espaces en cloisonnant de manière à toujours laisser entrer la lumière, ainsi, le jaune éclatant permet d'avoir sans cesse une pièce chaleureuse.
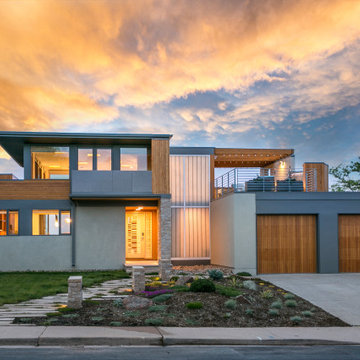
A large renovation and second story addition to a 1960s ranch house in South Boulder. Exterior materials include stucoo, fiber/cement panels, metal panels, Kalwall panels, hemlock stained siding

Ковальчук Анастасия
Ispirazione per una cucina minimal di medie dimensioni con ante lisce, ante grigie, top in granito, paraspruzzi in gres porcellanato, pavimento in gres porcellanato, pavimento grigio e top nero
Ispirazione per una cucina minimal di medie dimensioni con ante lisce, ante grigie, top in granito, paraspruzzi in gres porcellanato, pavimento in gres porcellanato, pavimento grigio e top nero

©beppe giardino
Immagine di una cucina design con lavello da incasso, ante lisce, ante nere, top in legno, paraspruzzi nero, elettrodomestici colorati, pavimento in cementine e pavimento multicolore
Immagine di una cucina design con lavello da incasso, ante lisce, ante nere, top in legno, paraspruzzi nero, elettrodomestici colorati, pavimento in cementine e pavimento multicolore

Beyond Beige Interior Design | www.beyondbeige.com | Ph: 604-876-3800 | Photography By Provoke Studios | Furniture Purchased From The Living Lab Furniture Co

Inspired by the original Ladbroke kitchen, the Long Acre kitchen is a beautiful chic take on the contemporary design. The incredible mid-azure green cabinetry combines beautifully with walnut timber to create a chic, sophisticated room
Balancing the bold green with a simple light wash of pink on the walls ensures the rich, intense green can take centre stage in the room.
The open walnut shelving within the island is the perfect place to show off larger pottery or glassware, as well as your favourite cookery books.
Complete with a seating area, this island is the perfect area for entertaining friends and family.
With a wonderful backdrop of brass, the light is reflected around the space, enhancing every detail, even down to the matching brass handles and antique brass taps. This open yet comforting canvas will never go out of fashion, with rich colours and warming walnut timber.
The walnut super stave worktop adds a warmth and depth to the kitchen and contributes a beautiful earthy quality to the design. The natural hues of the kitchen and contrasting materials create an incredibly welcoming environment.
Photography by Tim Doyle.
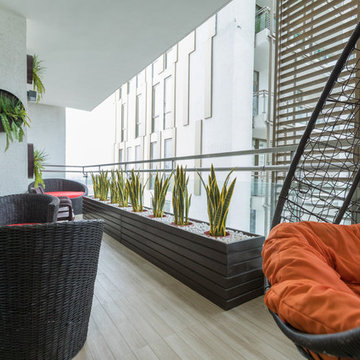
MADS Creations
Idee per un balcone design con un tetto a sbalzo e parapetto in materiali misti
Idee per un balcone design con un tetto a sbalzo e parapetto in materiali misti
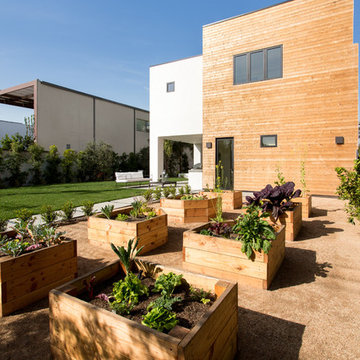
Clark Dugger Photography
Foto di un grande giardino minimal esposto in pieno sole dietro casa con un giardino in vaso e ghiaia
Foto di un grande giardino minimal esposto in pieno sole dietro casa con un giardino in vaso e ghiaia

Idee per una palestra multiuso minimal di medie dimensioni con pareti marroni e pavimento nero
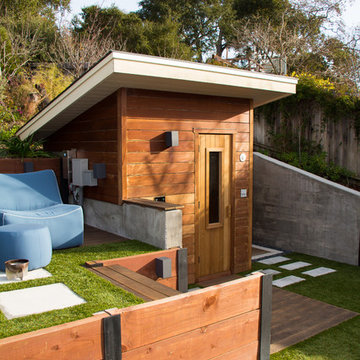
steines architecture
Foto di garage e rimesse indipendenti contemporanei
Foto di garage e rimesse indipendenti contemporanei

Idee per un ingresso o corridoio minimal con pareti gialle, parquet scuro e pavimento marrone

Esempio di una piccola cucina lineare minimal chiusa con lavello da incasso, ante lisce, ante bianche, top in granito, elettrodomestici in acciaio inossidabile, pavimento in cementine, nessuna isola e pavimento beige
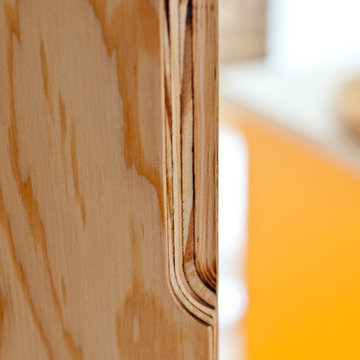
To keep the handle-less look, we can create a cut-away, that enhances the plywood detail and enables better grip when opening heavy doors on integrated appliances.
Altan Omer (photography@altamomer.com)
Foto di case e interni contemporanei
2


















