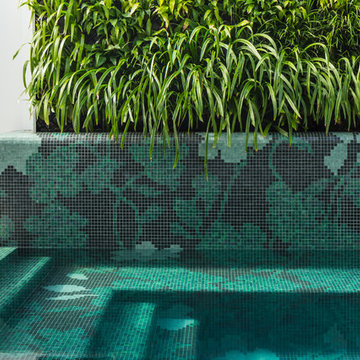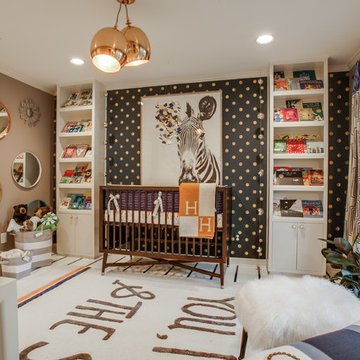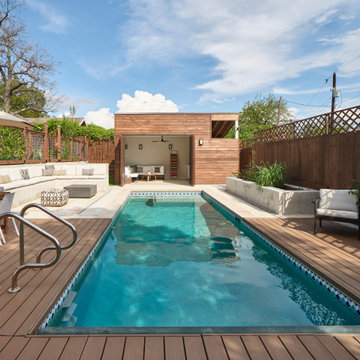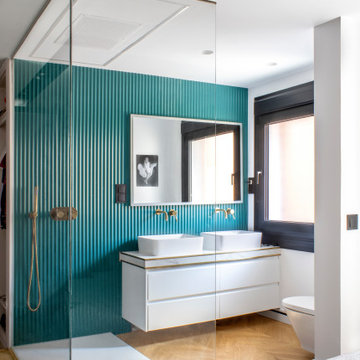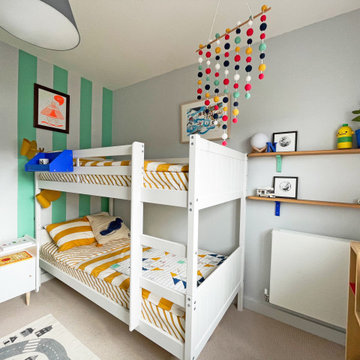Foto di case e interni contemporanei

Kids Bedrooms can be fun. This preteen bedroom design was create for a young girl in need o her own bedroom. Having shared bedrooms with hr younger sister it was time Abby had her own room! Interior Designer Rebecca Robeson took the box shaped room and added a much needed closet by using Ikea's PAX wardrobe system which flanked either side of the window. This provided the perfect spot to add a simple bench seat below the window creating a delightful window seat for young Abby to curl up and enjoy a great book or text a friend. Robeson's artful use of bright wall colors mixed with PB teen bedding makes for a fun exhilarating first impression when walking into Abby's room! For more details on Abby's bedroom, watch YouTubes most popular Interior Designer, Rebecca Robeson as she walks you through the actual room!
http://www.youtube.com/watch?v=a2ZQbjBJsEs
Photos by David Hartig
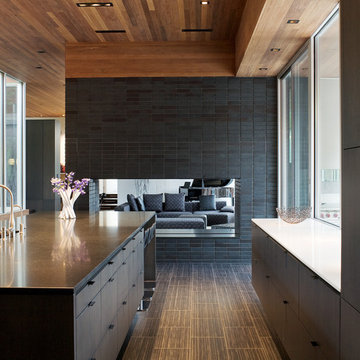
The Curved House is a modern residence with distinctive lines. Conceived in plan as a U-shaped form, this residence features a courtyard that allows for a private retreat to an outdoor pool and a custom fire pit. The master wing flanks one side of this central space while the living spaces, a pool cabana, and a view to an adjacent creek form the remainder of the perimeter.
A signature masonry wall gently curves in two places signifying both the primary entrance and the western wall of the pool cabana. An eclectic and vibrant material palette of brick, Spanish roof tile, Ipe, Western Red Cedar, and various interior finish tiles add to the dramatic expanse of the residence. The client’s interest in suitability is manifested in numerous locations, which include a photovoltaic array on the cabana roof, a geothermal system, radiant floor heating, and a design which provides natural daylighting and views in every room. Photo Credit: Mike Sinclair

Modern Bathroom with Skylight.
Townhouse renovation by Ben Herzog.
Photography by Marco Valencia.
Ispirazione per una stanza da bagno design con lavabo rettangolare, ante in legno bruno, doccia doppia, WC a due pezzi, piastrelle blu, piastrelle di vetro e ante lisce
Ispirazione per una stanza da bagno design con lavabo rettangolare, ante in legno bruno, doccia doppia, WC a due pezzi, piastrelle blu, piastrelle di vetro e ante lisce

Transitional White Kitchen with peninsula
Immagine di una cucina minimal di medie dimensioni con top in granito, ante bianche, elettrodomestici in acciaio inossidabile, lavello a doppia vasca, pavimento in legno massello medio, penisola, pavimento marrone, ante in stile shaker, paraspruzzi beige e top beige
Immagine di una cucina minimal di medie dimensioni con top in granito, ante bianche, elettrodomestici in acciaio inossidabile, lavello a doppia vasca, pavimento in legno massello medio, penisola, pavimento marrone, ante in stile shaker, paraspruzzi beige e top beige
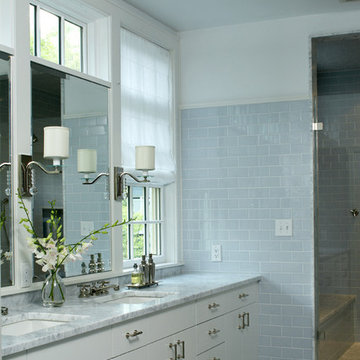
Tile: Urban archeology V18C-3X6AP in Sky Blue
Vanity top: Stone Source Gioia Ventino
Flooring: Stone Source Gioia Ventino
Ispirazione per una stanza da bagno design con top in marmo, piastrelle diamantate e lavabo sottopiano
Ispirazione per una stanza da bagno design con top in marmo, piastrelle diamantate e lavabo sottopiano

Vista della zona cucina dall'ingresso
Immagine di una cucina design di medie dimensioni con ante lisce, elettrodomestici da incasso, top blu, top in legno, pavimento grigio, lavello da incasso, ante turchesi e paraspruzzi blu
Immagine di una cucina design di medie dimensioni con ante lisce, elettrodomestici da incasso, top blu, top in legno, pavimento grigio, lavello da incasso, ante turchesi e paraspruzzi blu

Porcelain tiles, custom powder coated steel planters, plantings, custom steel furniture, outdoor decorations.
Foto di un piccolo balcone minimal con un tetto a sbalzo e parapetto in vetro
Foto di un piccolo balcone minimal con un tetto a sbalzo e parapetto in vetro
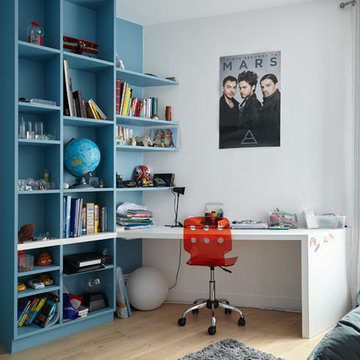
Chambre masculine présentant un mur bibliothèque et son bureau extrudé.
Idee per una cameretta per bambini design di medie dimensioni con parquet chiaro e pareti multicolore
Idee per una cameretta per bambini design di medie dimensioni con parquet chiaro e pareti multicolore
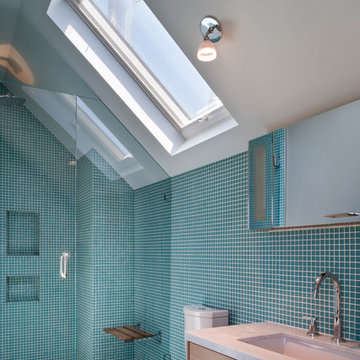
Sharon Risedorph photographer
Immagine di una stanza da bagno con doccia contemporanea di medie dimensioni con ante lisce, ante in legno scuro, doccia alcova, piastrelle blu, piastrelle a mosaico, lavabo sottopiano, pareti blu e pavimento in ardesia
Immagine di una stanza da bagno con doccia contemporanea di medie dimensioni con ante lisce, ante in legno scuro, doccia alcova, piastrelle blu, piastrelle a mosaico, lavabo sottopiano, pareti blu e pavimento in ardesia
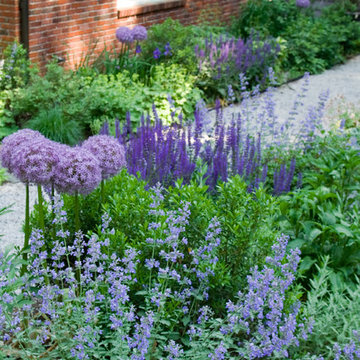
The master plan for this south-facing woodland property celebrates dramatic topography, muscular canopy trees, remnant fieldstone walls, and native stone outcroppings. Sound vegetation management principles guide each phase of installation, and the true character of the woodland is revealed. Stone walls form terraces that traverse native topography, and a meticulously crafted stone staircase provides casual passage to a gently sloping lawn knoll carved from the existing hillside. Lush perennial borders and native plant stands create edges and thresholds, and a crisp palette of traditional and contemporary materials merge––building upon the surrounding topography and site geology.

The Living Room also received new white-oak hardwood flooring. We re-finished the existing built-in cabinets in a darker, richer stain to ground the space. The sofas from Italy are upholstered in leather and a linen-cotton blend, the coffee table from LA is topped with a unique green marble slab, and for the corner table, we designed a custom-made walnut waterfall table with a local craftsman.
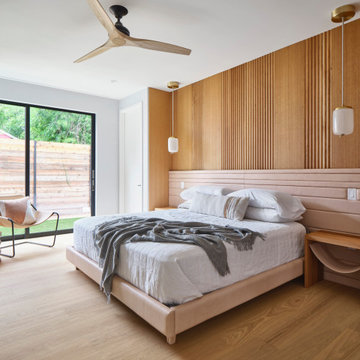
Foto di una camera da letto contemporanea con pareti grigie, pavimento in legno massello medio, pavimento marrone e pareti in legno

The client wanted a bigger shower, so we changed the existing floor plan and made there small tiny shower into an arched and more usable open storage closet concept, while opting for a combo shower/tub area. We incorporated art deco features and arches as you see in the floor tile, shower niche, and overall shape of the new open closet.

Il soggiorno è illuminato da un'ampia portafinestra e si caratterizza per la presenza delle morbide sedute dei divani di fattura artigianale e per l'accostamento interessante dei colori, come il senape delle sedute e dei tessuti, vibrante e luminoso, e il verde petrolio della parete decorata con boiserie, ricco e profondo.
Il controsoffitto con velette illuminate sottolinea e descrive lo spazio del soggiorno.
Durante la sera, la luce soffusa delle velette può contribuire a creare un'atmosfera rilassante e intima, perfetta per trascorrere momenti piacevoli con gli ospiti o per rilassarsi in serata.
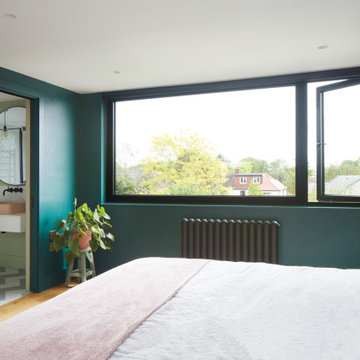
The main bedroom area is finished in a rich deep green.
Foto di una grande e In mansarda camera matrimoniale minimal con pareti verdi e pavimento in legno massello medio
Foto di una grande e In mansarda camera matrimoniale minimal con pareti verdi e pavimento in legno massello medio
Foto di case e interni contemporanei
9


















