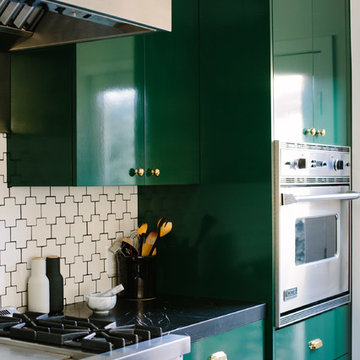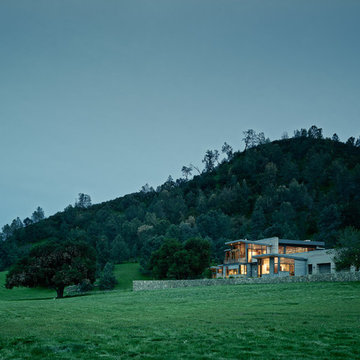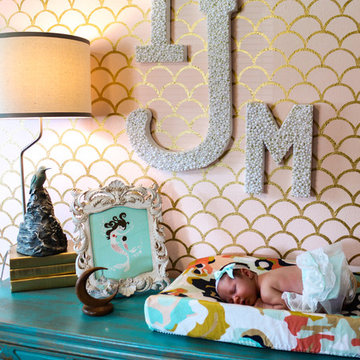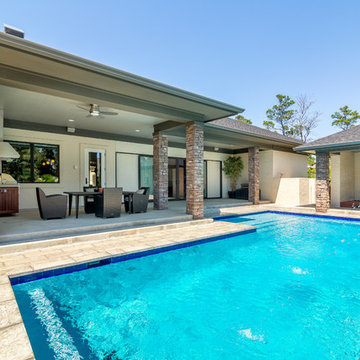Foto di case e interni contemporanei
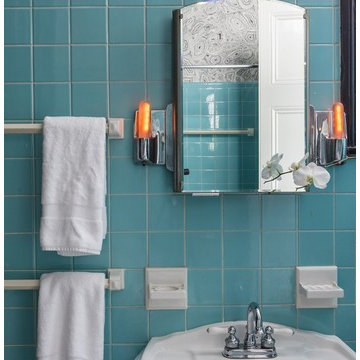
Idee per una stanza da bagno contemporanea con piastrelle blu, piastrelle in ceramica, pareti multicolore, lavabo a colonna e top in superficie solida

The large master bathroom includes a soaking tub and glass shower.
Anice Hoachlander, Hoachlander Davis Photography LLC
Foto di una stanza da bagno padronale contemporanea di medie dimensioni con ante lisce, ante in legno scuro, doccia alcova, piastrelle blu, piastrelle di vetro, pareti bianche, pavimento con piastrelle in ceramica, vasca sottopiano, lavabo integrato, top in superficie solida, pavimento grigio e porta doccia a battente
Foto di una stanza da bagno padronale contemporanea di medie dimensioni con ante lisce, ante in legno scuro, doccia alcova, piastrelle blu, piastrelle di vetro, pareti bianche, pavimento con piastrelle in ceramica, vasca sottopiano, lavabo integrato, top in superficie solida, pavimento grigio e porta doccia a battente
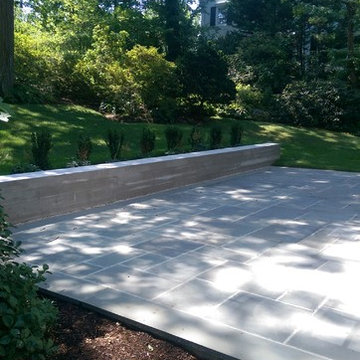
Ispirazione per un patio o portico design dietro casa e di medie dimensioni con pavimentazioni in cemento e nessuna copertura

Nathan Schroder Photography
BK Design Studio
Robert Elliott Custom Homes
Immagine di una cucina design con lavello da incasso, ante in stile shaker, ante grigie, top in marmo, paraspruzzi bianco, paraspruzzi in lastra di pietra, elettrodomestici in acciaio inossidabile e parquet scuro
Immagine di una cucina design con lavello da incasso, ante in stile shaker, ante grigie, top in marmo, paraspruzzi bianco, paraspruzzi in lastra di pietra, elettrodomestici in acciaio inossidabile e parquet scuro

Brad + Jen Butcher
Esempio di un grande soggiorno design aperto con libreria, pareti grigie, pavimento in legno massello medio e pavimento marrone
Esempio di un grande soggiorno design aperto con libreria, pareti grigie, pavimento in legno massello medio e pavimento marrone
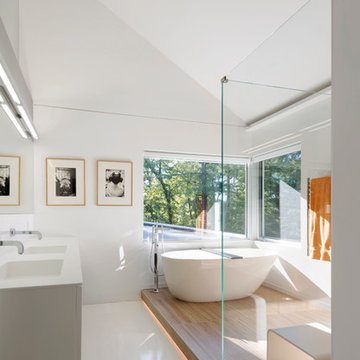
Foto di una grande stanza da bagno padronale design con lavabo integrato, ante bianche, vasca freestanding, doccia ad angolo, pareti bianche, ante lisce, piastrelle bianche, pavimento bianco, porta doccia a battente e mobile bagno sospeso
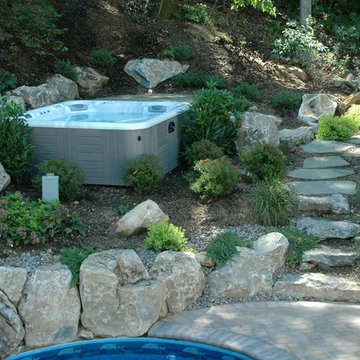
Hot tub casing was chosen to blend in with the stepping stones and Cambridge patio pavers; attractive landscaping around spa adds to outdoor enjoyment.
www.longislandhottub.com
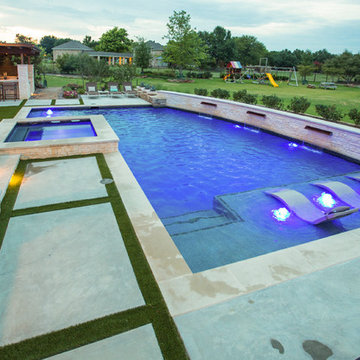
This late 70's ranch style home was recently renovated with a clean, modern twist on the ranch style architecture of the existing residence. We were hired to create the entire outdoor environemnt including the new pool and spa. Similar to the renovated home, this aquatic environment was designed to take a traditional pool and gives it a clean, modern twist. The site proved to be perfect for a long, sweeping curved water feature that can be seen from all of the outdoor gathering spaces as well as many rooms inside the residence. This design draws people outside and allows them to explore all of the features of the pool and outdoor spaces. Features of this resort like outdoor environment include play pool with two lounge areas with LED lit bubblers, Pebble Tec Pebble Sheen Luminous series pool finish, Lightstreams glass tile, spa with six custom copper Bobe water spillway scuppers, water feature wall with three custom copper Bobe water scuppers, Fully automated with Pentair Equipment, LED lighting throughout the pool and spa, gathering space with automated fire pit, lounge deck area, synthetic turf between step pads and deck and a fully loaded Gourmet outdoor kitchen to meet all the entertaining needs.
This outdoor environment cohesively brings the clean & modern finishes of the renovated home seamlessly to the outdoors to a pool and spa for play, exercise and relaxation.
Photography: Daniel Driensky

Pete Landers
Ispirazione per una cucina minimal di medie dimensioni con lavello stile country, ante in stile shaker, ante verdi, top in legno, paraspruzzi bianco, paraspruzzi con piastrelle diamantate, elettrodomestici neri e pavimento con piastrelle in ceramica
Ispirazione per una cucina minimal di medie dimensioni con lavello stile country, ante in stile shaker, ante verdi, top in legno, paraspruzzi bianco, paraspruzzi con piastrelle diamantate, elettrodomestici neri e pavimento con piastrelle in ceramica
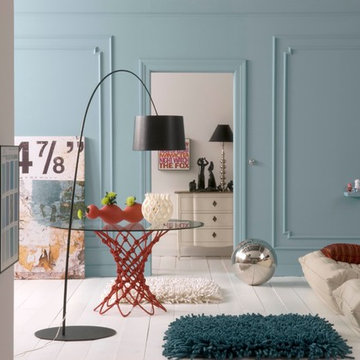
Fotograf: Matteo Manduzio
Esempio di un soggiorno minimal di medie dimensioni con pareti blu e parquet chiaro
Esempio di un soggiorno minimal di medie dimensioni con pareti blu e parquet chiaro
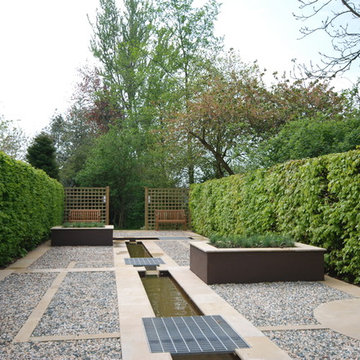
A contemporary water rill garden, calm, peaceful and light, with crisp diamond cut sandstone paving, rendered planters, contrasting gravel which glitters in the sun, flanked by Beech and Hornbeam hedging. The gardens surround an 18th Century farmhouse, open to the public between April and September each year. For more information please visit stillingfleetlodgenurseries.co.uk
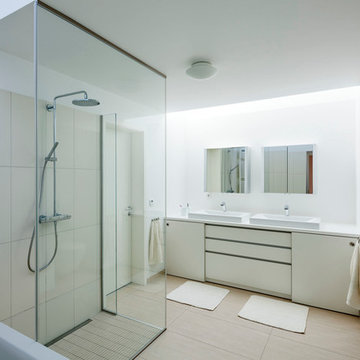
Thomas Ott
Foto di una grande stanza da bagno padronale contemporanea con lavabo a bacinella, ante bianche, piastrelle beige, pareti bianche, doccia a filo pavimento, nessun'anta e piastrelle in ceramica
Foto di una grande stanza da bagno padronale contemporanea con lavabo a bacinella, ante bianche, piastrelle beige, pareti bianche, doccia a filo pavimento, nessun'anta e piastrelle in ceramica
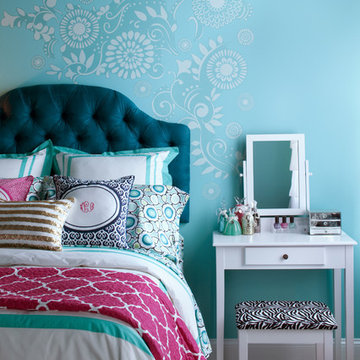
I was hired by the parents of a soon-to-be teenage girl turning 13 years-old. They wanted to remodel her bedroom from a young girls room to a teenage room. This project was a joy and a dream to work on! I got the opportunity to channel my inner child. I wanted to design a space that she would love to sleep in, entertain, hangout, do homework, and lounge in.
The first step was to interview her so that she would feel like she was a part of the process and the decision making. I asked her what was her favorite color, what was her favorite print, her favorite hobbies, if there was anything in her room she wanted to keep, and her style.
The second step was to go shopping with her and once that process started she was thrilled. One of the challenges for me was making sure I was able to give her everything she wanted. The other challenge was incorporating her favorite pattern-- zebra print. I decided to bring it into the room in small accent pieces where it was previously the dominant pattern throughout her room. The color palette went from light pink to her favorite color teal with pops of fuchsia. I wanted to make the ceiling a part of the design so I painted it a deep teal and added a beautiful teal glass and crystal chandelier to highlight it. Her room became a private oasis away from her parents where she could escape to. In the end we gave her everything she wanted.
Photography by Haigwood Studios
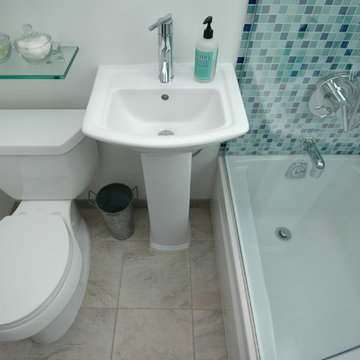
To meet code and gain floor space, we tore out the bulky sink cabinet and installed the smallest pedestal sink we could find.
Idee per una piccola stanza da bagno con doccia contemporanea con lavabo a colonna, vasca ad alcova, vasca/doccia, WC a due pezzi, piastrelle blu, pareti bianche e pavimento con piastrelle in ceramica
Idee per una piccola stanza da bagno con doccia contemporanea con lavabo a colonna, vasca ad alcova, vasca/doccia, WC a due pezzi, piastrelle blu, pareti bianche e pavimento con piastrelle in ceramica

Mel Carll
Ispirazione per una cucina contemporanea con ante con riquadro incassato, ante grigie, paraspruzzi multicolore, paraspruzzi in lastra di pietra e elettrodomestici bianchi
Ispirazione per una cucina contemporanea con ante con riquadro incassato, ante grigie, paraspruzzi multicolore, paraspruzzi in lastra di pietra e elettrodomestici bianchi
Foto di case e interni contemporanei
7


















