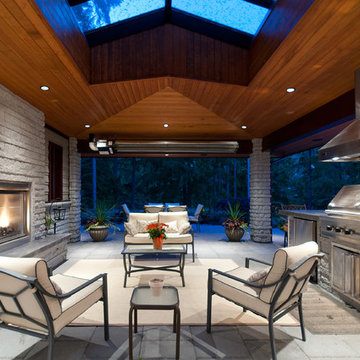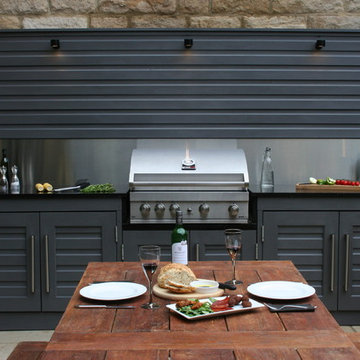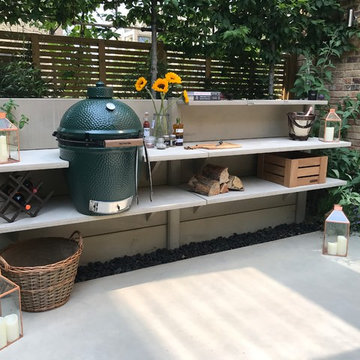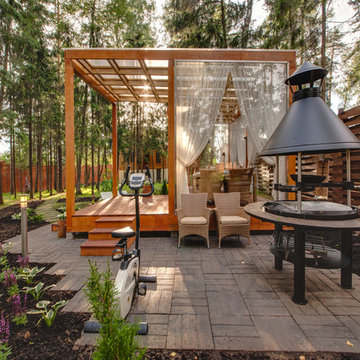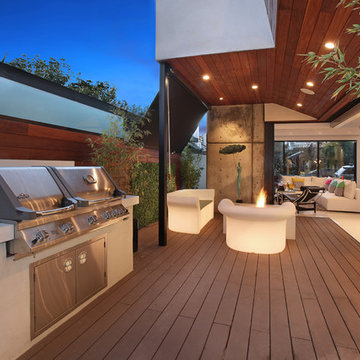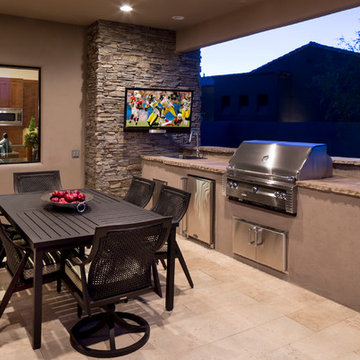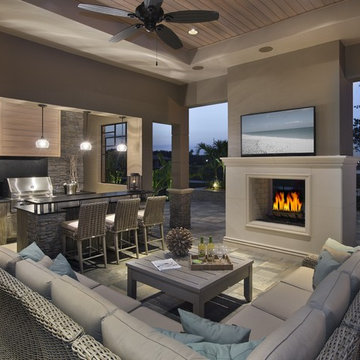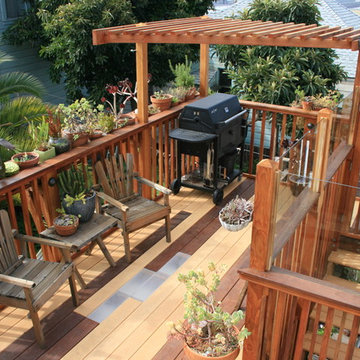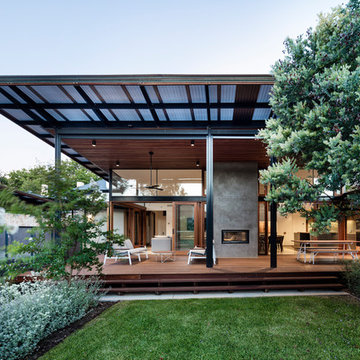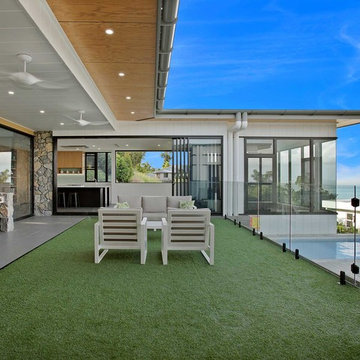Foto di case e interni contemporanei
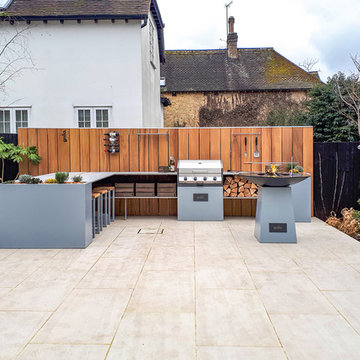
Outdoor kitchen project in Tunbridge Wells with 7-seat integrated bar-height table, integrated four-burner gas grill, Chef’s Anvil wood-burning barbeque, two planters and custom-height iroko uprights.
Garden design by Karen McClure Garden & Landscape Design, karenmcclure.co.uk
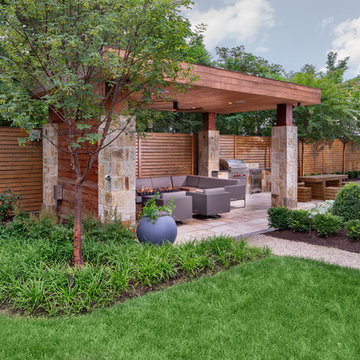
©Morgan Howarth Photography
Esempio di un patio o portico design dietro casa con pavimentazioni in pietra naturale e un gazebo o capanno
Esempio di un patio o portico design dietro casa con pavimentazioni in pietra naturale e un gazebo o capanno
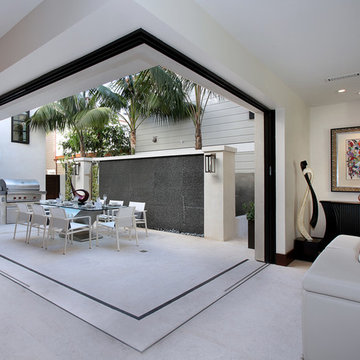
Designed By: Richard Bustos Photos By: Jeri Koegel
Ron and Kathy Chaisson have lived in many homes throughout Orange County, including three homes on the Balboa Peninsula and one at Pelican Crest. But when the “kind of retired” couple, as they describe their current status, decided to finally build their ultimate dream house in the flower streets of Corona del Mar, they opted not to skimp on the amenities. “We wanted this house to have the features of a resort,” says Ron. “So we designed it to have a pool on the roof, five patios, a spa, a gym, water walls in the courtyard, fire-pits and steam showers.”
To bring that five-star level of luxury to their newly constructed home, the couple enlisted Orange County’s top talent, including our very own rock star design consultant Richard Bustos, who worked alongside interior designer Trish Steel and Patterson Custom Homes as well as Brandon Architects. Together the team created a 4,500 square-foot, five-bedroom, seven-and-a-half-bathroom contemporary house where R&R get top billing in almost every room. Two stories tall and with lots of open spaces, it manages to feel spacious despite its narrow location. And from its third floor patio, it boasts panoramic ocean views.
“Overall we wanted this to be contemporary, but we also wanted it to feel warm,” says Ron. Key to creating that look was Richard, who selected the primary pieces from our extensive portfolio of top-quality furnishings. Richard also focused on clean lines and neutral colors to achieve the couple’s modern aesthetic, while allowing both the home’s gorgeous views and Kathy’s art to take center stage.
As for that mahogany-lined elevator? “It’s a requirement,” states Ron. “With three levels, and lots of entertaining, we need that elevator for keeping the bar stocked up at the cabana, and for our big barbecue parties.” He adds, “my wife wears high heels a lot of the time, so riding the elevator instead of taking the stairs makes life that much better for her.”
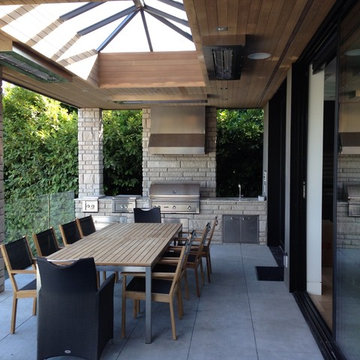
Great outdoor dining patio
Ispirazione per un grande patio o portico contemporaneo dietro casa con pavimentazioni in cemento e un tetto a sbalzo
Ispirazione per un grande patio o portico contemporaneo dietro casa con pavimentazioni in cemento e un tetto a sbalzo
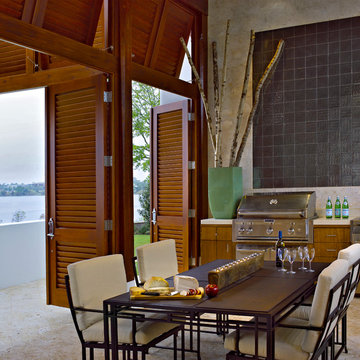
James Wilson
Foto di un patio o portico contemporaneo con un tetto a sbalzo
Foto di un patio o portico contemporaneo con un tetto a sbalzo
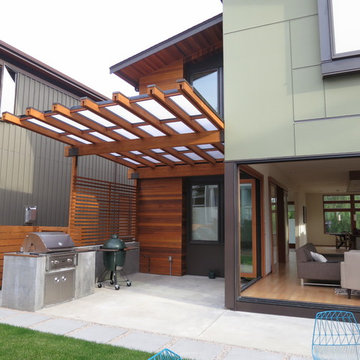
Backyard patio. Taken by Lara Swimmer.
Ispirazione per la villa contemporanea con tetto piano
Ispirazione per la villa contemporanea con tetto piano
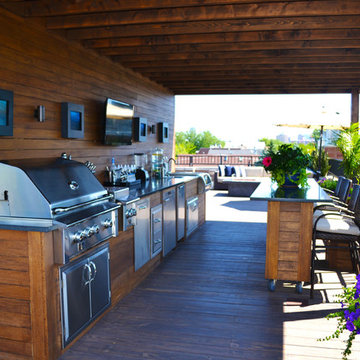
This Chicago roof deck is an entertainers dream. Complete with outdoor bar, TV, concrete fire pit and wicker furniture the space is ready for an evening in the city.
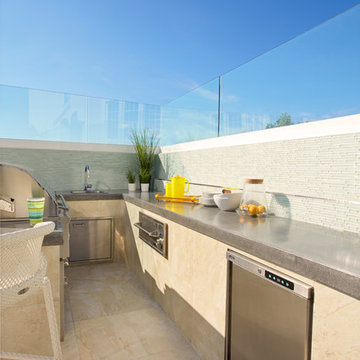
This outdoor kitchen is well equipped, we tiled the kitchen floor and below the counter top for easy cleaning. To continue the zen ambiance, I decided to use this beautiful light green glass strip tiles all along as a backsplash.
Photo Credit : Coy Gutierrez
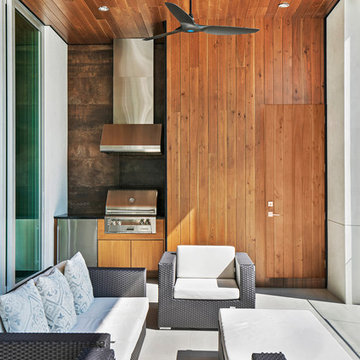
Photographer: Ryan Gamma
Foto di un grande portico minimal dietro casa con un tetto a sbalzo
Foto di un grande portico minimal dietro casa con un tetto a sbalzo
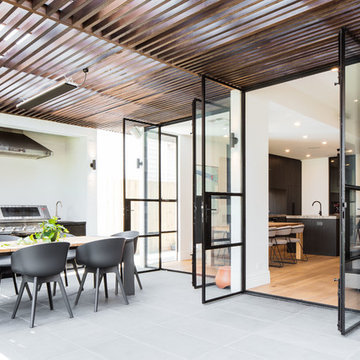
Julian Gries
Idee per un patio o portico minimal di medie dimensioni e dietro casa con pavimentazioni in pietra naturale e una pergola
Idee per un patio o portico minimal di medie dimensioni e dietro casa con pavimentazioni in pietra naturale e una pergola
Foto di case e interni contemporanei
3


















