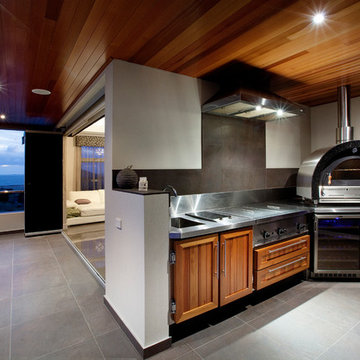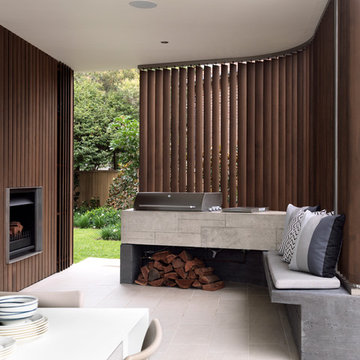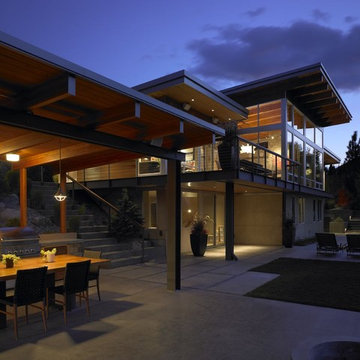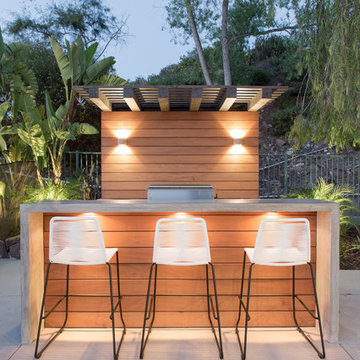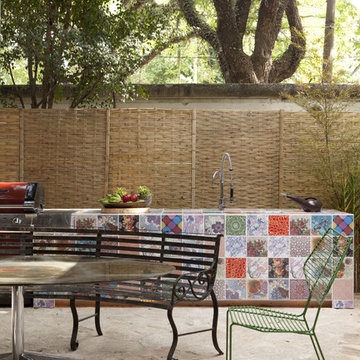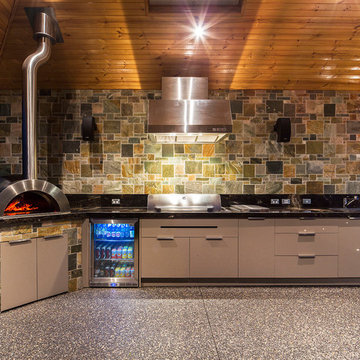Foto di case e interni contemporanei
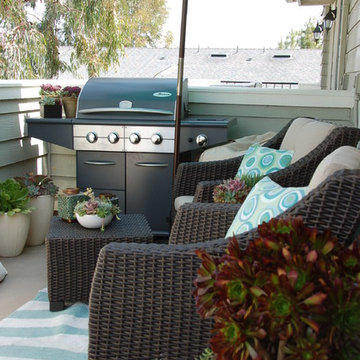
Beachy feel balcony makeover. Small space with big personality.
Photos by Tigerlily Skye PR
Idee per un balcone contemporaneo
Idee per un balcone contemporaneo
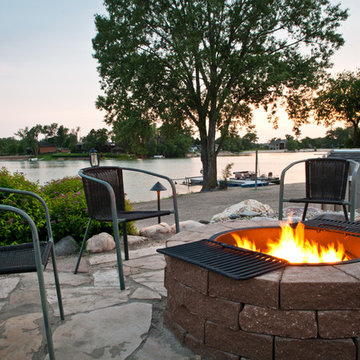
Relax with family on friends on this beautiful patio overlooking the lake. Design by Sun Valley Landscaping. - Photos by Colin Conces
Foto di un patio o portico contemporaneo
Foto di un patio o portico contemporaneo
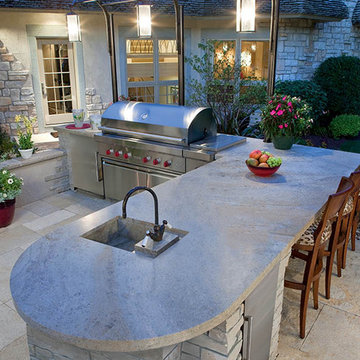
Sub-Zero Wolf Outdoor kitchen featuring 54" BBQ, side burners, outdoor refrigerator, outdoor icemaker, outdoor warming drawer.
Idee per un patio o portico minimal
Idee per un patio o portico minimal
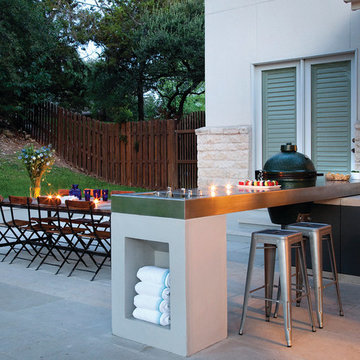
This is close up view of the patio, outdoor kitchen and dining area. Complete with floating grill and towel storage space.
Photo by Ryann Ford.
Esempio di un patio o portico minimal di medie dimensioni e dietro casa con pavimentazioni in cemento e nessuna copertura
Esempio di un patio o portico minimal di medie dimensioni e dietro casa con pavimentazioni in cemento e nessuna copertura
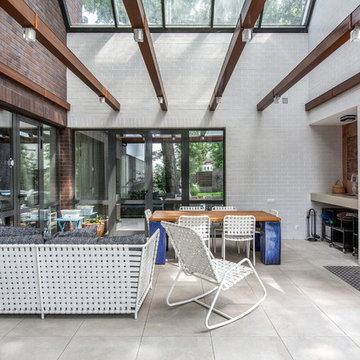
Летняя кухня со столовой зоной. Отличное место, которое дарит нам возможность трапезничать на свежем воздухе.
Авторы: Чаплыгина Дарья, Пеккер Юлия
Idee per un grande patio o portico minimal nel cortile laterale con un tetto a sbalzo
Idee per un grande patio o portico minimal nel cortile laterale con un tetto a sbalzo
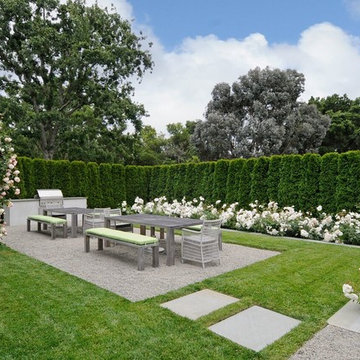
Architect: Andrew Skurman Architects,
Landscape Architect: Terra Ferma Landscapes,
Designer: Rebecca Bradley Interior Design,
Photographer: Bernard Andre & Dave Edwards
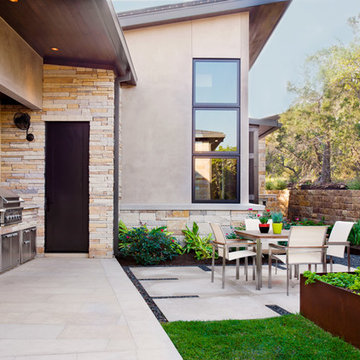
Attempting to capture a Hill Country view, this contemporary house surrounds a cluster of trees in a generous courtyard. Water elements, photovoltaics, lighting controls, and ‘smart home’ features are essential components of this high-tech, yet warm and inviting home.
Published:
Bathroom Trends, Volume 30, Number 1
Austin Home, Winter 2012
Photo Credit: Coles Hairston
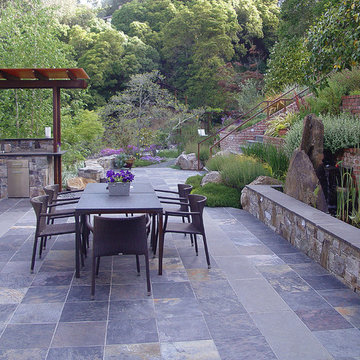
This property has a wonderful juxtaposition of modern and traditional elements, which are unified by a natural planting scheme. Although the house is traditional, the client desired some contemporary elements, enabling us to introduce rusted steel fences and arbors, black granite for the barbeque counter, and black African slate for the main terrace. An existing brick retaining wall was saved and forms the backdrop for a long fountain with two stone water sources. Almost an acre in size, the property has several destinations. A winding set of steps takes the visitor up the hill to a redwood hot tub, set in a deck amongst walls and stone pillars, overlooking the property. Another winding path takes the visitor to the arbor at the end of the property, furnished with Emu chaises, with relaxing views back to the house, and easy access to the adjacent vegetable garden.
Photos: Simmonds & Associates, Inc.
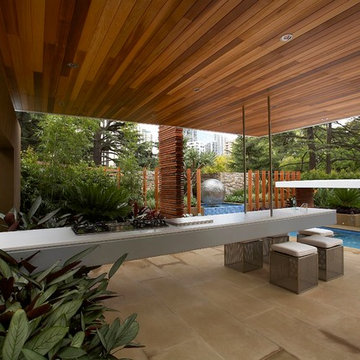
Rolling Stone Landscapes
Ispirazione per un patio o portico minimal dietro casa con una pergola
Ispirazione per un patio o portico minimal dietro casa con una pergola
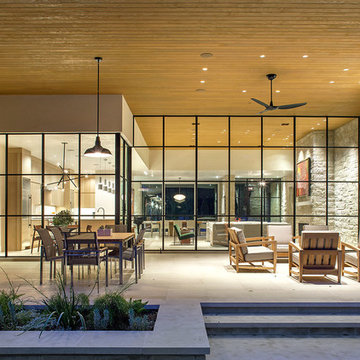
Idee per un grande patio o portico design dietro casa con un tetto a sbalzo e piastrelle
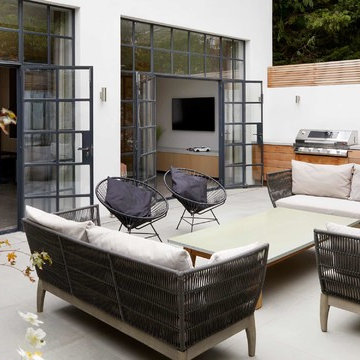
The terrace area gives the a wonderful spring/summer extra lounge area. The large crittall doors open out connecting all areas. The BBQ was built into the space by the contractor and features a storage area for external pillows.
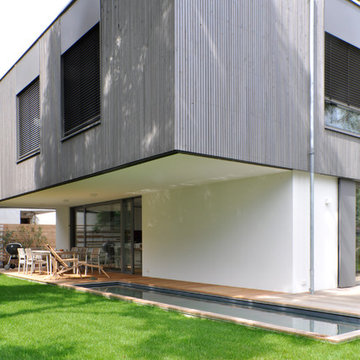
Fotos: Alexander Ehlich, München
Immagine della facciata di una casa grande grigia contemporanea a due piani con tetto piano e rivestimento in legno
Immagine della facciata di una casa grande grigia contemporanea a due piani con tetto piano e rivestimento in legno
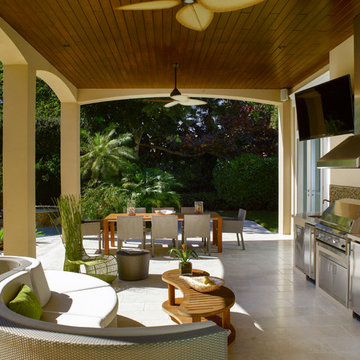
Hollub Homes, Interior design by Helene Hollub, Ken Hayden Photography
Idee per un patio o portico design
Idee per un patio o portico design
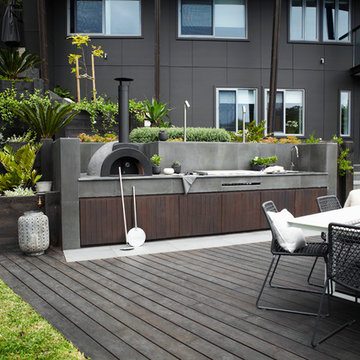
A truly beautiful garden and pool design to complement an incredible architectural designed harbour view home.
Esempio di una terrazza minimal
Esempio di una terrazza minimal
Foto di case e interni contemporanei
9


















