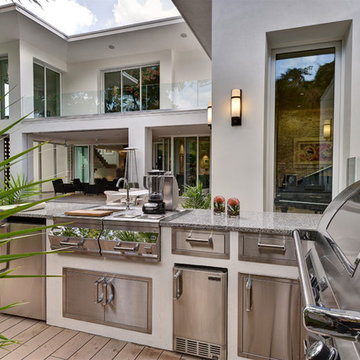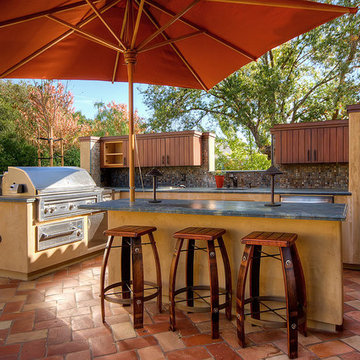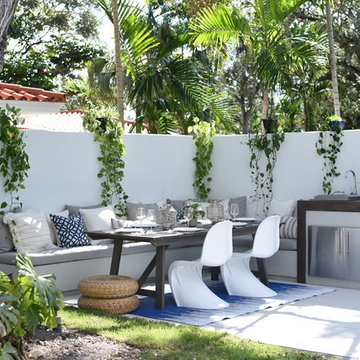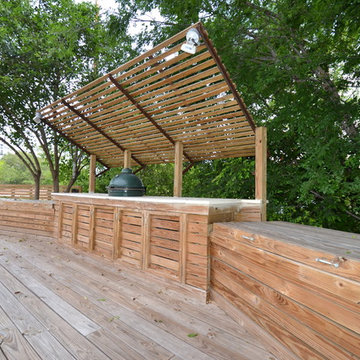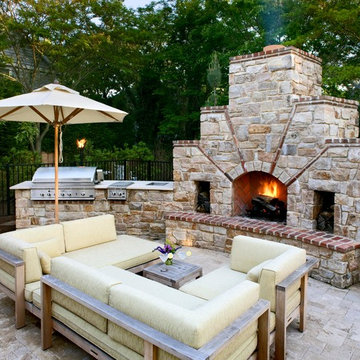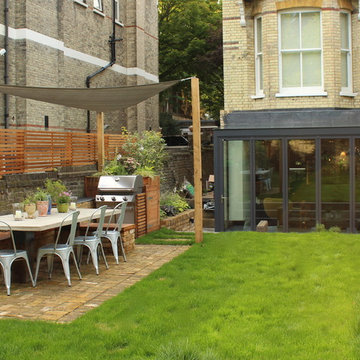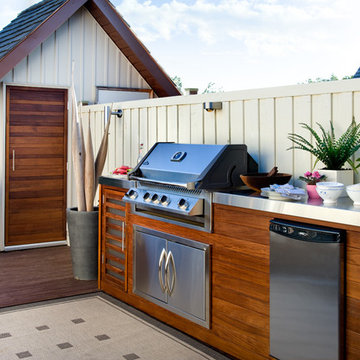Foto di case e interni contemporanei
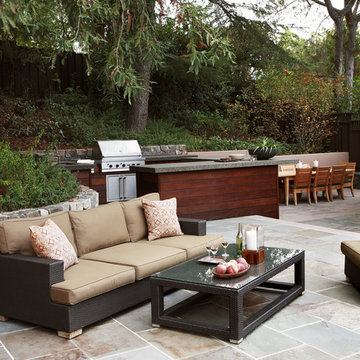
A refined material palette modernizes this conventional 60′s ranch-home’s yard. Repetition of materials like stone, ipe and concrete combine beautifully to form a bold and contemporary garden.
Layered walls perform double duty as both sculpture and a way to define gathering spaces. Contrasting leaf textures and hues harmonize with the hardscape, and plant masses add their colorful statement to the canvas.
Michele Lee Willson
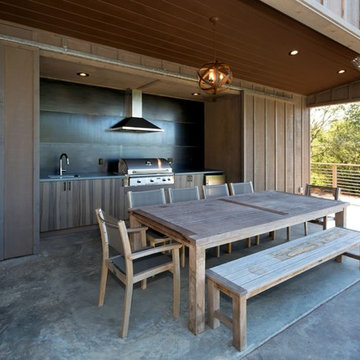
Immagine di un patio o portico design con lastre di cemento e un tetto a sbalzo
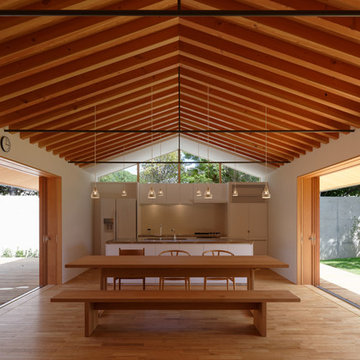
写真:沼田俊之
Foto di una sala da pranzo aperta verso il soggiorno minimal con parquet chiaro, pareti bianche e pavimento marrone
Foto di una sala da pranzo aperta verso il soggiorno minimal con parquet chiaro, pareti bianche e pavimento marrone
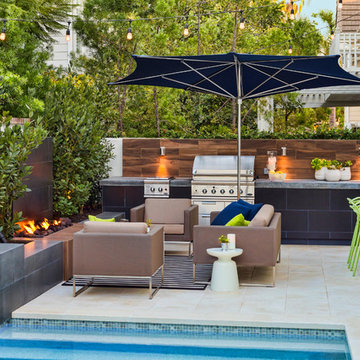
Poolside fire pit and barbecue with dining area. Stone limestone pavers with porcelain veneer throughout.
Studio H Landscape Architecture
Esempio di un piccolo patio o portico design dietro casa con un focolare e pavimentazioni in pietra naturale
Esempio di un piccolo patio o portico design dietro casa con un focolare e pavimentazioni in pietra naturale
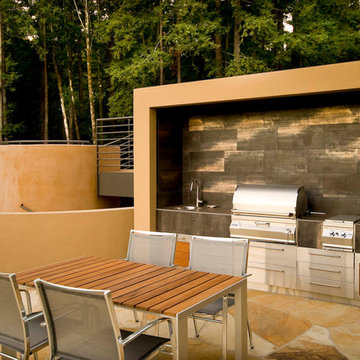
Ed Aiona
Esempio di un patio o portico contemporaneo con pavimentazioni in pietra naturale
Esempio di un patio o portico contemporaneo con pavimentazioni in pietra naturale
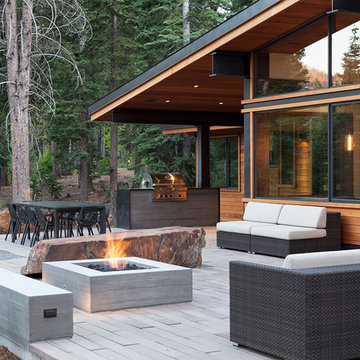
photo by Mariko Reed
Immagine di un patio o portico minimal
Immagine di un patio o portico minimal
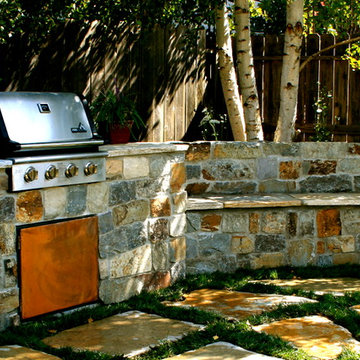
The McGregor Lake stone provides a beautiful look to this custom outdoor kitchen with attached seat wall.
Idee per un giardino contemporaneo dietro casa
Idee per un giardino contemporaneo dietro casa
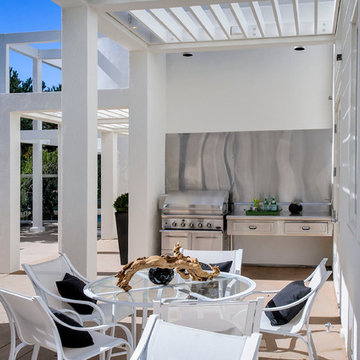
Dennis Mayer Photogrpahy
Ispirazione per un patio o portico design con una pergola
Ispirazione per un patio o portico design con una pergola
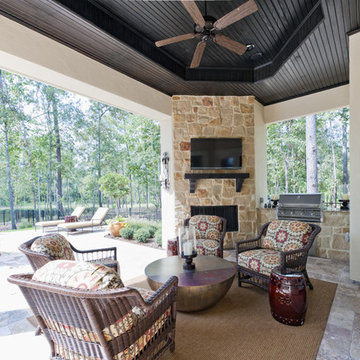
Foto di un patio o portico contemporaneo con un focolare
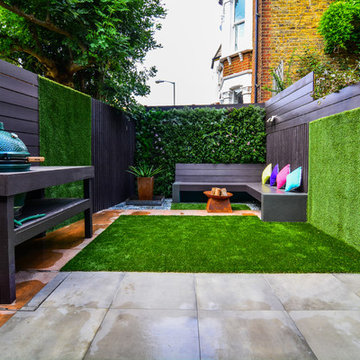
Idee per un patio o portico contemporaneo dietro casa con pavimentazioni in cemento e nessuna copertura
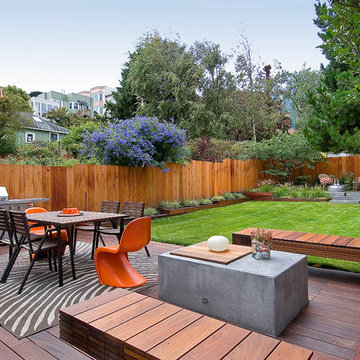
A typical post-1906 Noe Valley house is simultaneously restored, expanded and redesigned to keep what works and rethink what doesn’t. The front façade, is scraped and painted a crisp monochrome white—it worked. The new asymmetrical gabled rear addition takes the place of a windowless dead end box that didn’t. A “Great kitchen”, open yet formally defined living and dining rooms, a generous master suite, and kid’s rooms with nooks and crannies, all make for a newly designed house that straddles old and new.
Structural Engineer: Gregory Paul Wallace SE
General Contractor: Cardea Building Co.
Interior Design: Ken Fulk
Photographer: Open Homes Photography
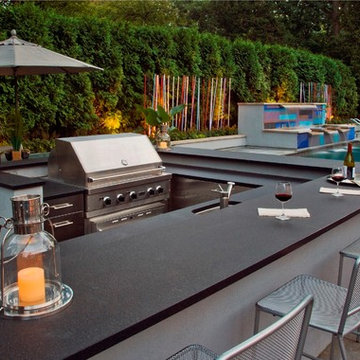
Workers polish the stainless steel surfaces weekly. The contractor is responsible for winterizing and re-opening the cook station, and for testing the snow melt system. Furniture is removed and stored for the season.
Photography by Linda Oyama Bryan
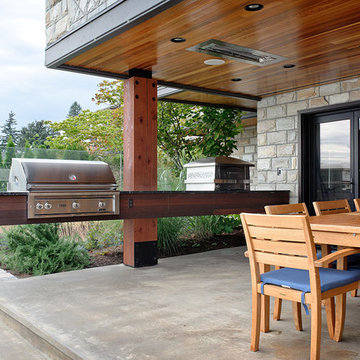
Aaron Leitz Photography
Ispirazione per un patio o portico contemporaneo con un tetto a sbalzo
Ispirazione per un patio o portico contemporaneo con un tetto a sbalzo
Foto di case e interni contemporanei
2


















