Foto di case e interni contemporanei
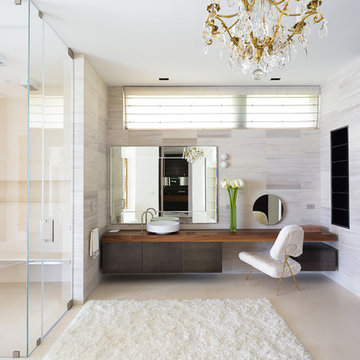
Javier Gil Vieco, Globop Photography LLC
Esempio di una stanza da bagno contemporanea con ante lisce, doccia a filo pavimento, piastrelle beige, pareti beige, lavabo a bacinella, top in legno, ante in legno bruno e porta doccia a battente
Esempio di una stanza da bagno contemporanea con ante lisce, doccia a filo pavimento, piastrelle beige, pareti beige, lavabo a bacinella, top in legno, ante in legno bruno e porta doccia a battente
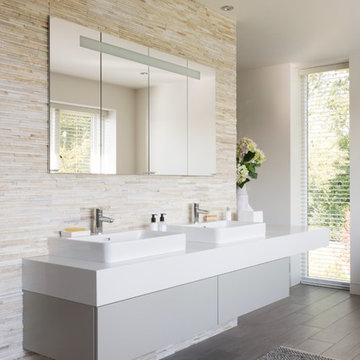
The design brief for this ensuite project was to use natural materials to create a warm, luxurious, contemporary space that is both sociable and intimate. To create a continuous flow from the master bedroom into the ensuite, wood-effect porcelain tiles run throughout the lower level and then are echoed on the base of the shower. On the walls and floors of the wet areas, the Ripples designer specified natural stone tiles to reflect the client’s love of natural materials. The clients requested a seating area in the bathroom which resulted in a clever floating bench that wraps around the central dividing wall.
In the spacious shower, a large showerhead is angled to spray water straight down into the sunken floor, ensuring splashes are kept to a minimum and eliminating the need for a glass screen. To maximise storage, meanwhile, there are mirrored cabinets recessed into the wall above the basin, complete with LED lights inside, with a bespoke vanity drawer unit underneath, and a wall-mounted tall cupboard located at the end of the bench, opposite the wet area.
The contemporary lines of the freestanding bath make for a real feature in the corner of this ensuite. The results are a beautiful ensuite which the homeowners were thrilled with and an award-winning design for Ripples.
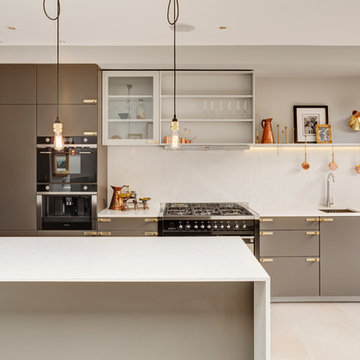
A picture tells a thousand words. Many people ask us what our products look like in residential spaces, so here is a sneak peak into our latest residential project in a classic Victorian townhouse. The Buster + Punch Design Lab, designed, fabricated and finished this amazing space in East London. Silk quilting, Hooked lighting, private whisky bar, brass kitchen, bespoke woodwork, distressed chevron, 20ft master suite and all focused around a 100yr old Olive Tree in a double void space.
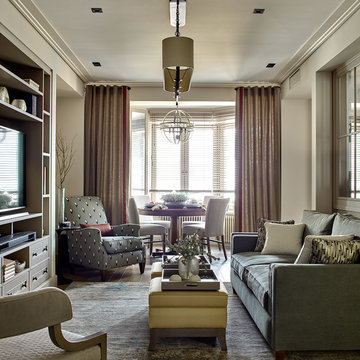
фото Сергей Ананьев
Esempio di un soggiorno minimal di medie dimensioni con nessun camino, pavimento in legno massello medio, pareti beige e TV autoportante
Esempio di un soggiorno minimal di medie dimensioni con nessun camino, pavimento in legno massello medio, pareti beige e TV autoportante
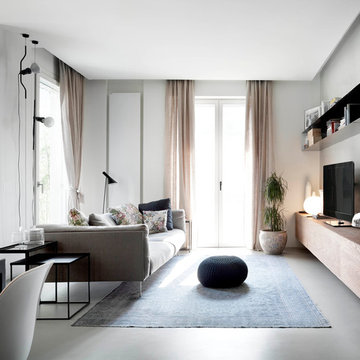
ph. Alberto Strada
Idee per un soggiorno contemporaneo di medie dimensioni e aperto
Idee per un soggiorno contemporaneo di medie dimensioni e aperto
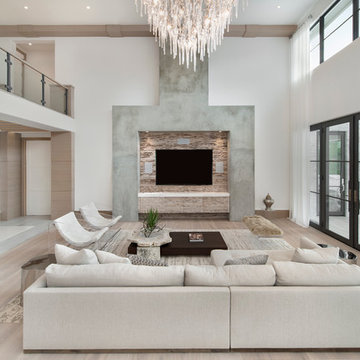
Foto di un soggiorno contemporaneo con pareti bianche, parquet chiaro, nessun camino e TV a parete
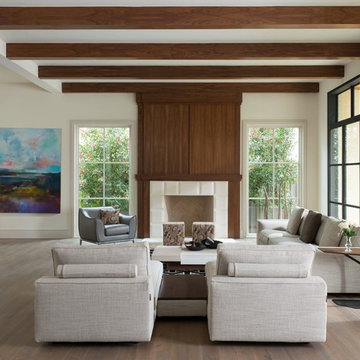
Beveled Limestone Fireplace Surround and Hearth
Danes Custom Homes
Deisgner: Alana Villanueva, AVID & Associates
Ispirazione per un soggiorno minimal con sala formale, pareti bianche, parquet chiaro, camino classico, cornice del camino piastrellata e TV nascosta
Ispirazione per un soggiorno minimal con sala formale, pareti bianche, parquet chiaro, camino classico, cornice del camino piastrellata e TV nascosta
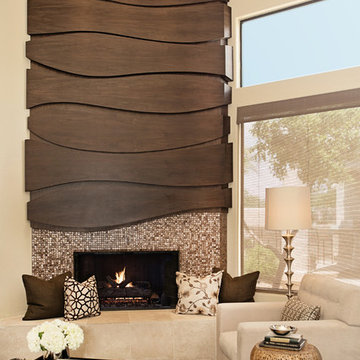
Studio Four G Photography
Foto di un soggiorno design con pareti beige, camino ad angolo, cornice del camino piastrellata e sala formale
Foto di un soggiorno design con pareti beige, camino ad angolo, cornice del camino piastrellata e sala formale
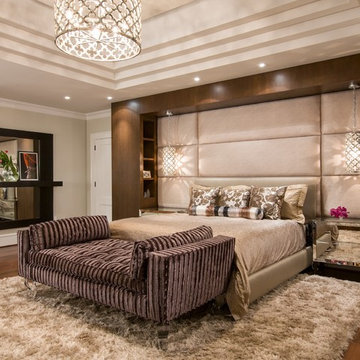
The back wall of this gorgeous and sexy bedroom was custom designed.The rectangular wall upholstery was done in a beautiful taupe metallic fabric contrasted by an ebony wood built inn with custom built in storage for books and accessories. On each side the mirrored night stands add glamour and sparkle to the room. The mother of pearl inlayed chandelier and matching pendants give off a warm and glowing light to this glamorous Master Bedroom.
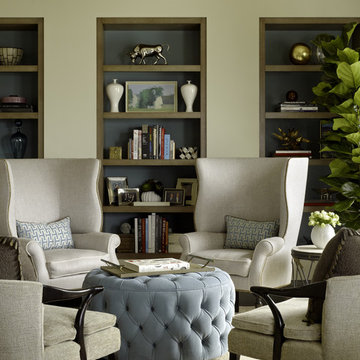
JDG undertook a complete transformation of this family residence, taking it from bleak to chic. The space marries custom furnishings, fabulous art and vintage pieces, showcasing them against graphic pops of pattern and color.
Photos by Matthew Millman
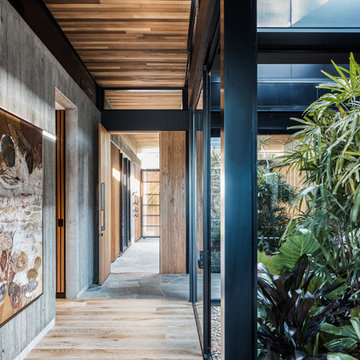
Architecture: Justin Humphrey Architect
Photography: Andy Macpherson
Ispirazione per un ingresso o corridoio minimal con pareti grigie, pavimento in legno massello medio e pavimento marrone
Ispirazione per un ingresso o corridoio minimal con pareti grigie, pavimento in legno massello medio e pavimento marrone
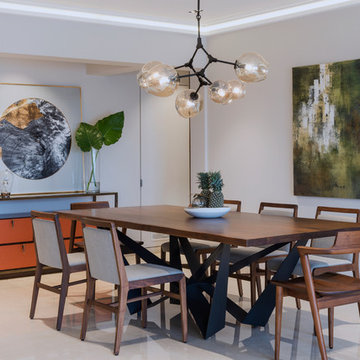
Foto di una sala da pranzo design di medie dimensioni e chiusa con pavimento beige e pareti grigie
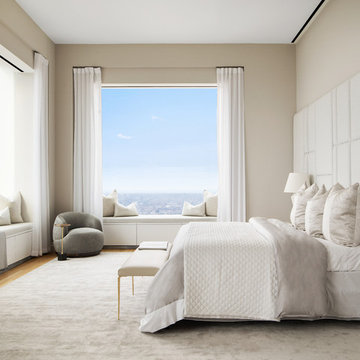
Idee per una camera matrimoniale contemporanea con pareti beige, parquet chiaro e nessun camino
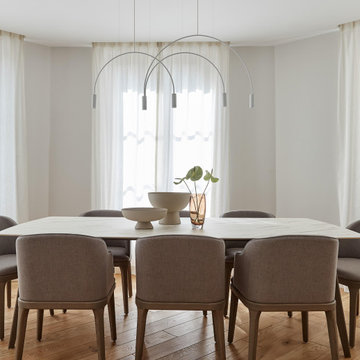
The interior of this parisian apartment is classically beautiful, thanks to a restrained color palette.The sole color shade present in the living room is a combination of shades of cream and gray giving a warm and cozier feel to the elegant space. #diningroomdecoration #diningroom #classic #beige #luxury #interiordesign #designer #decoration #grey #parisianstyle #lighting
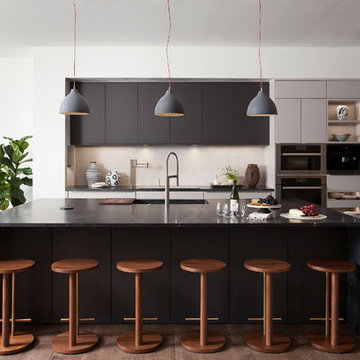
Immagine di una cucina design con lavello integrato, ante lisce, ante nere, paraspruzzi beige, elettrodomestici in acciaio inossidabile, pavimento in legno massello medio, pavimento marrone e top nero
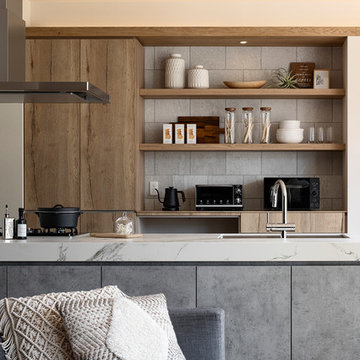
kitchenhouse
Esempio di una cucina design con lavello sottopiano, top in quarzo composito, penisola, top bianco, ante lisce, ante in legno scuro e paraspruzzi grigio
Esempio di una cucina design con lavello sottopiano, top in quarzo composito, penisola, top bianco, ante lisce, ante in legno scuro e paraspruzzi grigio
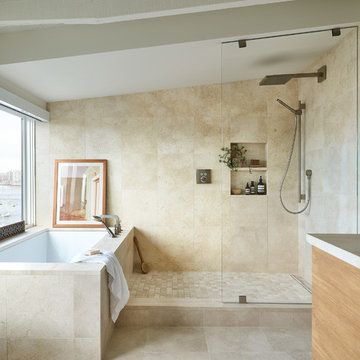
Esempio di una stanza da bagno padronale minimal con ante lisce, ante in legno chiaro, vasca sottopiano, doccia aperta, piastrelle beige, pareti beige, pavimento beige, doccia aperta e top beige
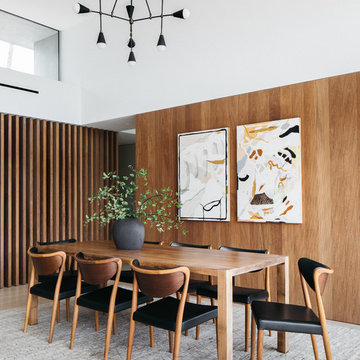
Foto di una sala da pranzo contemporanea con pareti bianche, parquet chiaro e pavimento beige

Esempio di un soggiorno design aperto con pareti nere, pavimento in legno verniciato, TV a parete e pavimento bianco
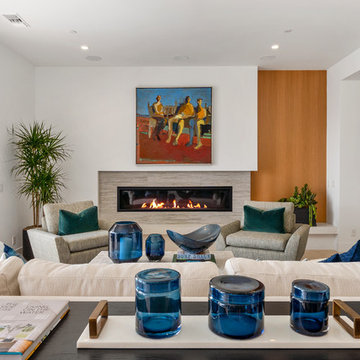
Esempio di un soggiorno contemporaneo con pareti bianche, parquet chiaro, camino lineare Ribbon, cornice del camino piastrellata e pavimento beige
Foto di case e interni contemporanei
7

















