Foto di case e interni moderni
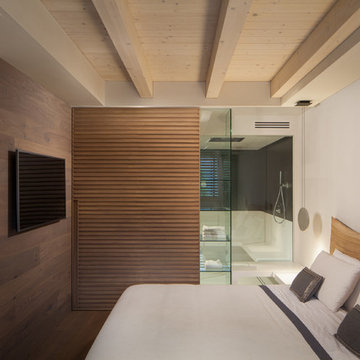
Andrea Zanchi Photography
Immagine di una camera degli ospiti moderna con pareti bianche
Immagine di una camera degli ospiti moderna con pareti bianche

Esempio di una cucina minimalista con lavello a doppia vasca, ante lisce, ante nere, paraspruzzi nero, elettrodomestici da incasso, pavimento in legno massello medio, pavimento marrone e top nero

A modern kitchen with white slab front cabinets, chrome hardware and walnut flooring and accents. Industrial style globe pendant lights hang above the extra long island. Stainless steel and paneled appliances and open shelving to store dishes and other kitchenware. White subway tile and ceiling shiplap.

This 6,500-square-foot one-story vacation home overlooks a golf course with the San Jacinto mountain range beyond. In the master bath, silver travertine from Tuscany lines the walls, the tub is a Claudio Silvestrin design by Boffi, and the tub filler and shower fittings are by Dornbracht.
Builder: Bradshaw Construction
Architect: Marmol Radziner
Interior Design: Sophie Harvey
Landscape: Madderlake Designs
Photography: Roger Davies

Winner of the 2018 Tour of Homes Best Remodel, this whole house re-design of a 1963 Bennet & Johnson mid-century raised ranch home is a beautiful example of the magic we can weave through the application of more sustainable modern design principles to existing spaces.
We worked closely with our client on extensive updates to create a modernized MCM gem.
Extensive alterations include:
- a completely redesigned floor plan to promote a more intuitive flow throughout
- vaulted the ceilings over the great room to create an amazing entrance and feeling of inspired openness
- redesigned entry and driveway to be more inviting and welcoming as well as to experientially set the mid-century modern stage
- the removal of a visually disruptive load bearing central wall and chimney system that formerly partitioned the homes’ entry, dining, kitchen and living rooms from each other
- added clerestory windows above the new kitchen to accentuate the new vaulted ceiling line and create a greater visual continuation of indoor to outdoor space
- drastically increased the access to natural light by increasing window sizes and opening up the floor plan
- placed natural wood elements throughout to provide a calming palette and cohesive Pacific Northwest feel
- incorporated Universal Design principles to make the home Aging In Place ready with wide hallways and accessible spaces, including single-floor living if needed
- moved and completely redesigned the stairway to work for the home’s occupants and be a part of the cohesive design aesthetic
- mixed custom tile layouts with more traditional tiling to create fun and playful visual experiences
- custom designed and sourced MCM specific elements such as the entry screen, cabinetry and lighting
- development of the downstairs for potential future use by an assisted living caretaker
- energy efficiency upgrades seamlessly woven in with much improved insulation, ductless mini splits and solar gain

This Metrowest deck house kitchen was transformed into a lighter and more modern place to gather. Two toned shaker cabinetry by Executive Cabinetry, hood by Vent-a-Hood, Cambria countertops, various tile by Daltile.

фотограф Евгений Кулибаба
Esempio di una grande cucina moderna con ante lisce, paraspruzzi grigio, pavimento in legno massello medio, ante in legno scuro, pavimento marrone, lavello sottopiano e elettrodomestici da incasso
Esempio di una grande cucina moderna con ante lisce, paraspruzzi grigio, pavimento in legno massello medio, ante in legno scuro, pavimento marrone, lavello sottopiano e elettrodomestici da incasso
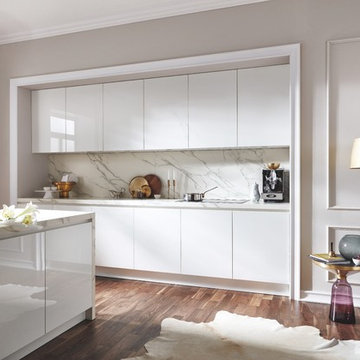
Ispirazione per una grande cucina moderna con lavello da incasso, ante lisce, ante bianche, top in marmo, paraspruzzi bianco, paraspruzzi in marmo, pavimento in legno massello medio, pavimento marrone e top bianco
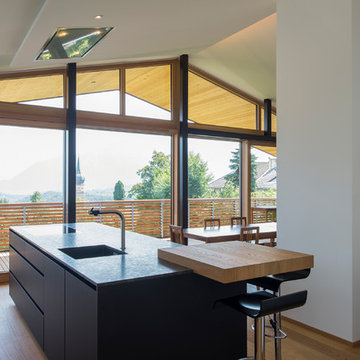
Immagine di una cucina moderna con lavello sottopiano, ante lisce, ante nere, elettrodomestici da incasso, pavimento in legno massello medio, pavimento marrone e top nero

Fotografía: David Zarzoso y Lorenzo Franzi
Foto di una stanza da bagno minimalista con nessun'anta, piastrelle grigie, piastrelle beige, ante in legno chiaro, vasca da incasso, doccia a filo pavimento, piastrelle a mosaico, pareti bianche, lavabo a bacinella, top in legno, pavimento grigio, doccia aperta e top beige
Foto di una stanza da bagno minimalista con nessun'anta, piastrelle grigie, piastrelle beige, ante in legno chiaro, vasca da incasso, doccia a filo pavimento, piastrelle a mosaico, pareti bianche, lavabo a bacinella, top in legno, pavimento grigio, doccia aperta e top beige
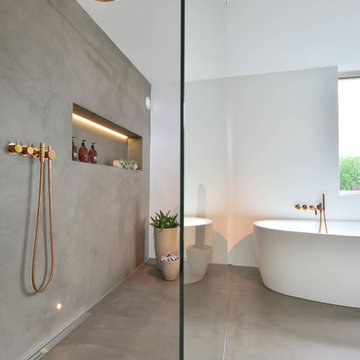
Immagine di una stanza da bagno con doccia minimalista di medie dimensioni con vasca freestanding, doccia aperta, pareti bianche, pavimento in cemento, pavimento grigio e doccia aperta

Front east elevation reveals main public entry and new stepped retaining walls from parking area. Original limestone and roof overhangs were maintained, while siding and some details were enhanced. - Architecture + Photography: HAUS

offener Badbereich des Elternbades mit angeschlossener Ankleide. Freistehende Badewanne. Boden ist die oberflächenvergütete Betonbodenplatte. In die Bodenplatte wurde bereits zum Zeitpunkt der Erstellung alle relevanten Medien integriert.
Foto: Markus Vogt

Moderne, weiße Küche mit viel Stauraum zum Essbereich
Foto di una cucina ad U moderna di medie dimensioni con lavello da incasso, ante lisce, ante bianche, paraspruzzi blu, paraspruzzi con lastra di vetro, elettrodomestici neri, parquet chiaro, nessuna isola, pavimento beige e top nero
Foto di una cucina ad U moderna di medie dimensioni con lavello da incasso, ante lisce, ante bianche, paraspruzzi blu, paraspruzzi con lastra di vetro, elettrodomestici neri, parquet chiaro, nessuna isola, pavimento beige e top nero
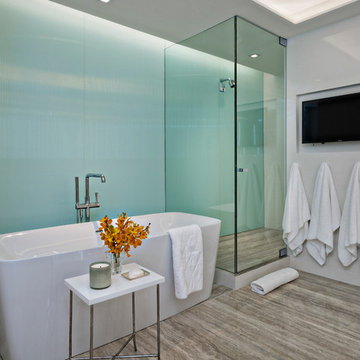
Ron Rosenzweig
Idee per una stanza da bagno padronale minimalista di medie dimensioni con vasca freestanding, doccia ad angolo, pareti bianche, pavimento grigio, porta doccia a battente, ante lisce, ante bianche, piastrelle blu, lavabo sottopiano, top in quarzo composito e top bianco
Idee per una stanza da bagno padronale minimalista di medie dimensioni con vasca freestanding, doccia ad angolo, pareti bianche, pavimento grigio, porta doccia a battente, ante lisce, ante bianche, piastrelle blu, lavabo sottopiano, top in quarzo composito e top bianco
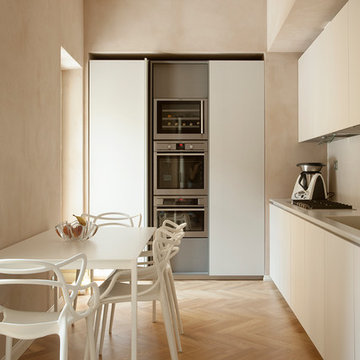
© Federica Borgato
Esempio di una cucina lineare moderna chiusa e di medie dimensioni con ante lisce, nessuna isola, lavello integrato, ante beige, paraspruzzi beige, elettrodomestici in acciaio inossidabile, parquet chiaro, pavimento beige e top beige
Esempio di una cucina lineare moderna chiusa e di medie dimensioni con ante lisce, nessuna isola, lavello integrato, ante beige, paraspruzzi beige, elettrodomestici in acciaio inossidabile, parquet chiaro, pavimento beige e top beige
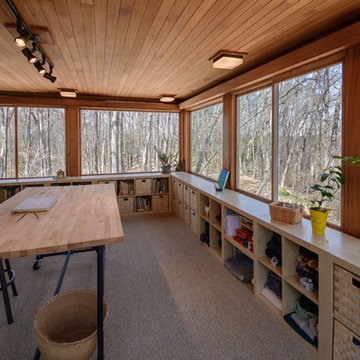
Idee per un ufficio minimalista con pareti beige, moquette, scrivania autoportante e pavimento marrone
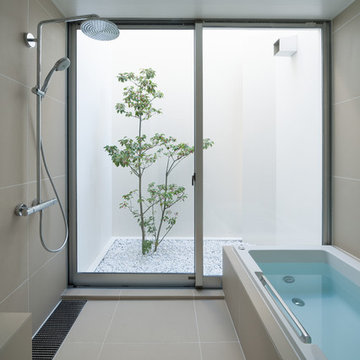
住宅街で閉じながら、開放的に住む Photo: Ota Takumi
Idee per una stanza da bagno padronale moderna con vasca da incasso, zona vasca/doccia separata, piastrelle beige, pareti beige, pavimento beige e doccia aperta
Idee per una stanza da bagno padronale moderna con vasca da incasso, zona vasca/doccia separata, piastrelle beige, pareti beige, pavimento beige e doccia aperta

Garderobe aus massiver Eiche kombiniert mit weißem Plattenwerkstoff. Die "Holzhaken" an den Seilen lassen sich in der Höhe verstellen. In der linken Regalseite wurde Flacheisen eingearbeitet, wodurch Postkarten, Bilder, etc, mit Magneten befestigt werden können.
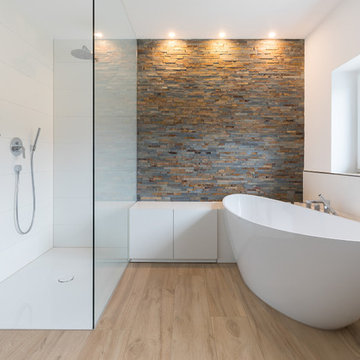
Auch im Bad wird Stauraum benötigt. Um der freistehenden Badewanne nicht die Show zu stehlen, wurden niedrige Stauraumschränke maßangefertigt. So entsteht genug Platz für Handtücher und außerdem eine Ablagefläche für Hygieneprodukte.
Foto di case e interni moderni
1

















