501 Foto di case e interni rustici

Photo: Jim Westphalen
Immagine di un soggiorno stile rurale con pareti bianche, pavimento in legno massello medio e pavimento marrone
Immagine di un soggiorno stile rurale con pareti bianche, pavimento in legno massello medio e pavimento marrone
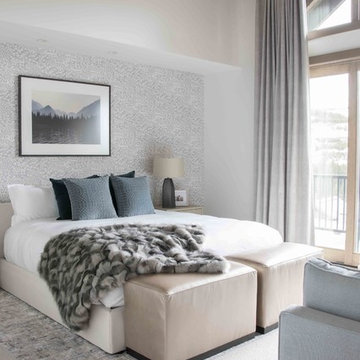
Luxury Mountain Modern Bedroom
Immagine di una camera da letto rustica con pareti bianche, moquette e pavimento bianco
Immagine di una camera da letto rustica con pareti bianche, moquette e pavimento bianco

Kitchen in Mountain Modern Contemporary Steamboat Springs Ski Resort Custom Home built by Amaron Folkestad General Contractors www.AmaronBuilders.com
Apex Architecture
Photos by Brian Adams

Foto di una sala lavanderia stile rurale di medie dimensioni con lavello sottopiano, ante in legno scuro, top in granito, pavimento in ardesia, lavatrice e asciugatrice affiancate, pavimento grigio, top grigio, ante in stile shaker e pareti marroni
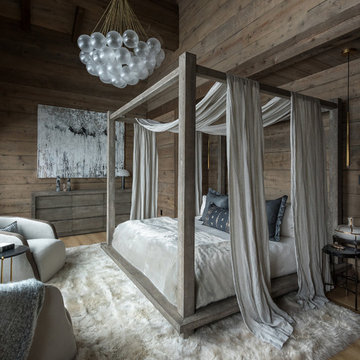
Foto di una camera da letto rustica con pareti marroni, pavimento in legno massello medio e pavimento marrone

David Marlow Photography
Esempio di un grande angolo bar con lavandino rustico con lavello sottopiano, ante lisce, paraspruzzi grigio, paraspruzzi con piastrelle di metallo, pavimento in legno massello medio, ante in legno scuro, pavimento marrone, top grigio e top in vetro
Esempio di un grande angolo bar con lavandino rustico con lavello sottopiano, ante lisce, paraspruzzi grigio, paraspruzzi con piastrelle di metallo, pavimento in legno massello medio, ante in legno scuro, pavimento marrone, top grigio e top in vetro

Idee per un piccolo bagno di servizio rustico con pareti marroni, top in granito, pavimento blu, lavabo integrato e top grigio

We replaced the brick with a Tuscan-colored stacked stone and added a wood mantel; the television was built-in to the stacked stone and framed out for a custom look. This created an updated design scheme for the room and a focal point. We also removed an entry wall on the east side of the home, and a wet bar near the back of the living area. This had an immediate impact on the brightness of the room and allowed for more natural light and a more open, airy feel, as well as increased square footage of the space. We followed up by updating the paint color to lighten the room, while also creating a natural flow into the remaining rooms of this first-floor, open floor plan.
After removing the brick underneath the shelving units, we added a bench storage unit and closed cabinetry for storage. The back walls were finalized with a white shiplap wall treatment to brighten the space and wood shelving for accessories. On the left side of the fireplace, we added a single floating wood shelf to highlight and display the sword.
The popcorn ceiling was scraped and replaced with a cleaner look, and the wood beams were stained to match the new mantle and floating shelves. The updated ceiling and beams created another dramatic focal point in the room, drawing the eye upward, and creating an open, spacious feel to the room. The room was finalized by removing the existing ceiling fan and replacing it with a rustic, two-toned, four-light chandelier in a distressed weathered oak finish on an iron metal frame.
Photo Credit: Nina Leone Photography
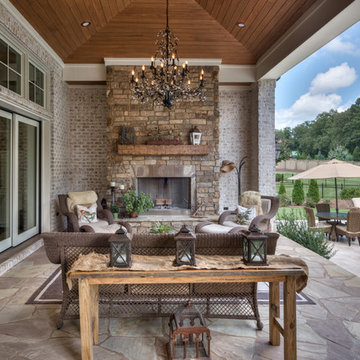
Retractable patio doors lead to an amazing transitional/rustic covered porch. Wood stained ceiling and a chandelier fit for the finest dining room anywhere add a totally polished element to this space. Stone pavers & stone wood burning fireplace make this a very impressive outdoor living space.
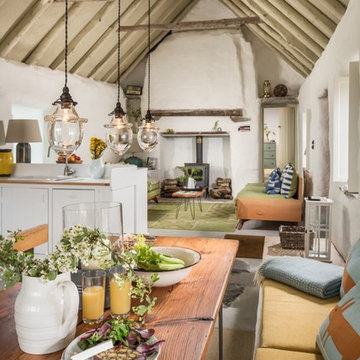
Unique Home Stays
Foto di una sala da pranzo aperta verso il soggiorno rustica con pareti bianche, stufa a legna e pavimento grigio
Foto di una sala da pranzo aperta verso il soggiorno rustica con pareti bianche, stufa a legna e pavimento grigio
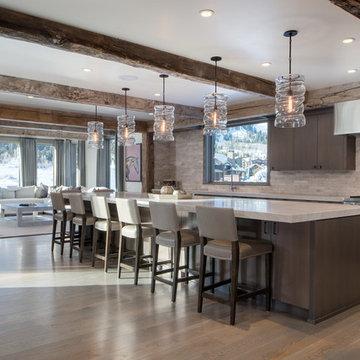
Sargent Schutt Photography
Idee per una cucina rustica con ante lisce, ante in legno bruno, paraspruzzi beige, elettrodomestici in acciaio inossidabile, pavimento in legno massello medio e pavimento marrone
Idee per una cucina rustica con ante lisce, ante in legno bruno, paraspruzzi beige, elettrodomestici in acciaio inossidabile, pavimento in legno massello medio e pavimento marrone
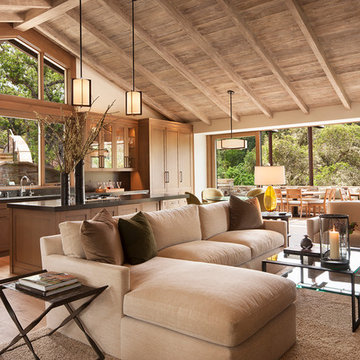
The open concept of the kitchen and living room combined with a high vaulted ceiling give the space a bright, airy feel with an abundance of natural light.

The classic elegance and intricate detail of small stones combined with the simplicity of a panel system give this stone the appearance of a precision hand-laid dry-stack set. Stones 4″ high and 8″, 12″ and 20″ long makes installation easy for expansive walls and column fascias alike.
Stone: Stacked Stone - Alderwood
Get a Sample of Stacked Stone: https://shop.eldoradostone.com/products/stacked-stone-sample
Photo and Design by Caitlin Stothers Design
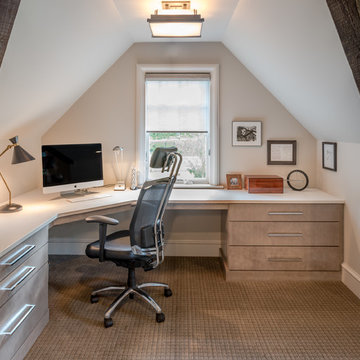
Angle Eye Photography
Ispirazione per un ufficio rustico con pareti bianche, moquette e scrivania incassata
Ispirazione per un ufficio rustico con pareti bianche, moquette e scrivania incassata

Immagine di una cucina stile rurale con ante in stile shaker, ante in legno scuro, paraspruzzi giallo, paraspruzzi con piastrelle di vetro, elettrodomestici in acciaio inossidabile, pavimento in legno massello medio, pavimento marrone e top grigio

Ispirazione per un piccolo ingresso o corridoio rustico con pareti beige, pavimento in legno massello medio e pavimento marrone
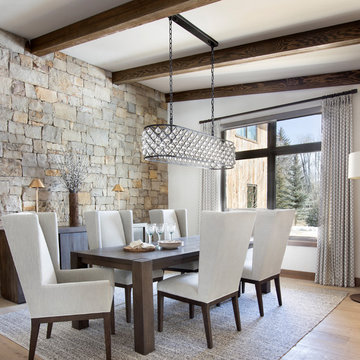
Foto di una sala da pranzo stile rurale con pareti bianche, parquet chiaro e pavimento beige
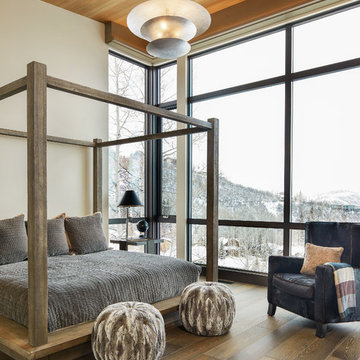
David Marlow Photography
Ispirazione per una grande camera matrimoniale stile rurale con pareti beige, pavimento in legno massello medio, pavimento marrone e nessun camino
Ispirazione per una grande camera matrimoniale stile rurale con pareti beige, pavimento in legno massello medio, pavimento marrone e nessun camino

A modern mountain renovation of an inherited mountain home in North Carolina. We brought the 1990's home in the the 21st century with a redesign of living spaces, changing out dated windows for stacking doors, with an industrial vibe. The new design breaths and compliments the beautiful vistas outside, enhancing, not blocking.

Yoan Chevojon
Ispirazione per un soggiorno stile rurale di medie dimensioni e aperto con libreria, parquet chiaro, stufa a legna, nessuna TV e pareti marroni
Ispirazione per un soggiorno stile rurale di medie dimensioni e aperto con libreria, parquet chiaro, stufa a legna, nessuna TV e pareti marroni
501 Foto di case e interni rustici
1

















