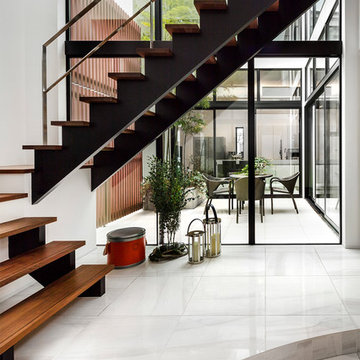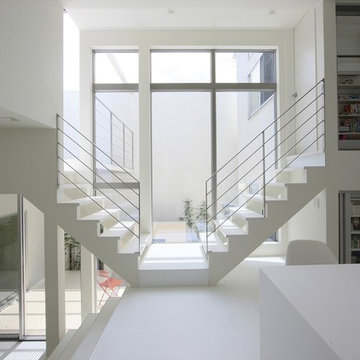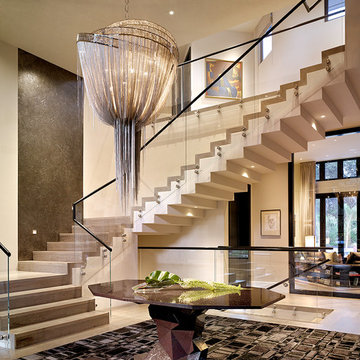Foto di case e interni contemporanei

Sam Martin - 4 Walls Media
Idee per una cucina contemporanea di medie dimensioni con lavello sottopiano, ante lisce, ante in legno scuro, top in marmo, paraspruzzi bianco, pavimento in cemento, pavimento grigio, paraspruzzi con piastrelle a mosaico e elettrodomestici neri
Idee per una cucina contemporanea di medie dimensioni con lavello sottopiano, ante lisce, ante in legno scuro, top in marmo, paraspruzzi bianco, pavimento in cemento, pavimento grigio, paraspruzzi con piastrelle a mosaico e elettrodomestici neri
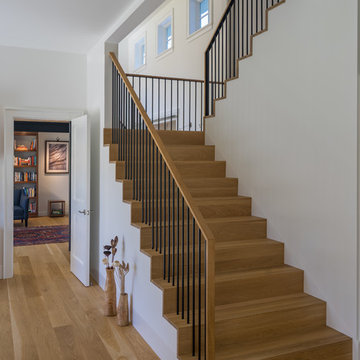
ericrothphoto.com
Foto di una scala a "U" contemporanea con pedata in legno, alzata in legno e parapetto in materiali misti
Foto di una scala a "U" contemporanea con pedata in legno, alzata in legno e parapetto in materiali misti
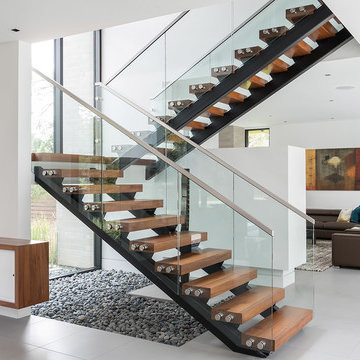
A tech-savvy family looks to Cantoni designer George Saba and architect Keith Messick to engineer the ultimate modern marvel in Houston’s Bunker Hill neighborhood.
Photos By: Michael Hunter & Taggart Sorensen
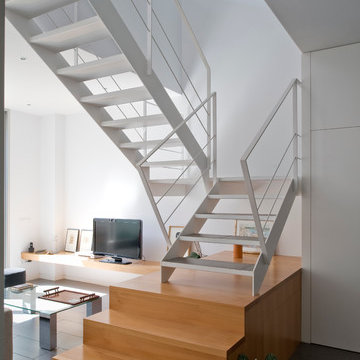
Jaime Sicilia (Arquipress)
Ispirazione per una scala a "U" contemporanea di medie dimensioni con pedata in metallo e nessuna alzata
Ispirazione per una scala a "U" contemporanea di medie dimensioni con pedata in metallo e nessuna alzata
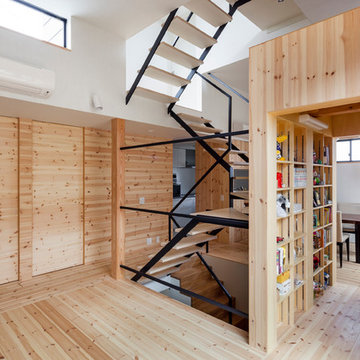
Photo by:大沢誠一
Immagine di un soggiorno minimal con pareti bianche, parquet chiaro, nessun camino e nessuna TV
Immagine di un soggiorno minimal con pareti bianche, parquet chiaro, nessun camino e nessuna TV
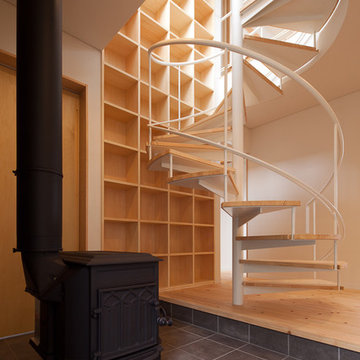
Masayoshi Ishii
Immagine di una scala a chiocciola design con pedata in legno e nessuna alzata
Immagine di una scala a chiocciola design con pedata in legno e nessuna alzata
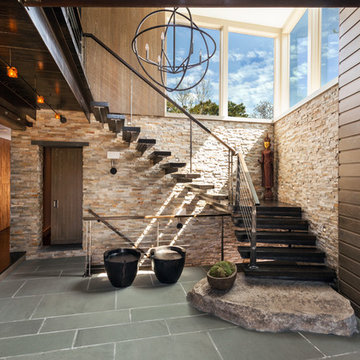
Cutrona
Esempio di una grande scala sospesa design con pedata in legno, nessuna alzata e parapetto in cavi
Esempio di una grande scala sospesa design con pedata in legno, nessuna alzata e parapetto in cavi
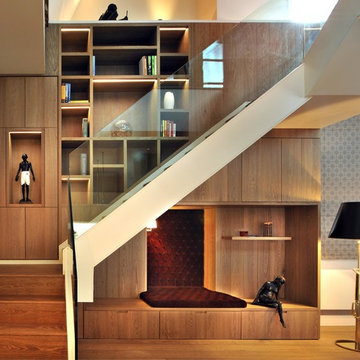
This staircase, designed by Thomas Griem, not only connects the lower and upper floors of this penthouse but cleverly provides library and storage along the way. Constructed entirely out of Oak and sturdy in appearance, the library offers a reading niche on its lower level and supports a minimal white & clear glass staircase that bridges to the upper level of the apartment hewn out of the roof space of the grade one listed St Pancras Hotel.
Photographer: Philip Vile
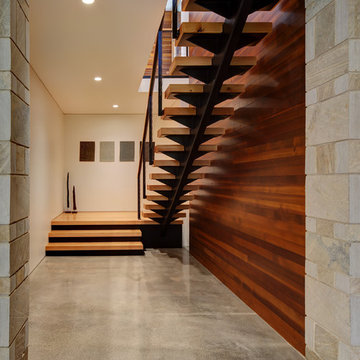
Tricia Shay Photography
Idee per una scala a rampa dritta design di medie dimensioni con pedata in legno, nessuna alzata e parapetto in cavi
Idee per una scala a rampa dritta design di medie dimensioni con pedata in legno, nessuna alzata e parapetto in cavi

Packing a lot of function into a small space requires ingenuity and skill, exactly what was needed for this one-bedroom gut in the Meatpacking District. When Axis Mundi was done, all that remained was the expansive arched window. Now one enters onto a pristine white-walled loft warmed by new zebrano plank floors. A new powder room and kitchen are at right. On the left, the lean profile of a folded steel stair cantilevered off the wall allows access to the bedroom above without eating up valuable floor space. Beyond, a living room basks in ample natural light. To allow that light to penetrate to the darkest corners of the bedroom, while also affording the owner privacy, the façade of the master bath, as well as the railing at the edge of the mezzanine space, are sandblasted glass. Finally, colorful furnishings, accessories and photography animate the simply articulated architectural envelope.
Project Team: John Beckmann, Nick Messerlian and Richard Rosenbloom
Photographer: Mikiko Kikuyama
© Axis Mundi Design LLC
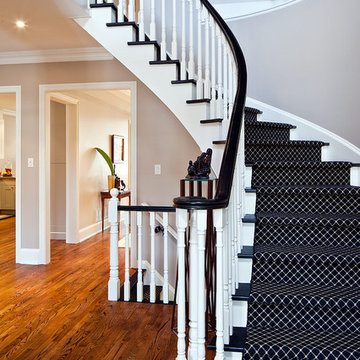
Glenburn Renovation:
Design / Build - EURODALE DEVELOPMENTS www.eurodale.ca
Photography: Peter A. Sellar / www.photoklik.com
Immagine di una scala curva design
Immagine di una scala curva design

Whitecross Street is our renovation and rooftop extension of a former Victorian industrial building in East London, previously used by Rolling Stones Guitarist Ronnie Wood as his painting Studio.
Our renovation transformed it into a luxury, three bedroom / two and a half bathroom city apartment with an art gallery on the ground floor and an expansive roof terrace above.
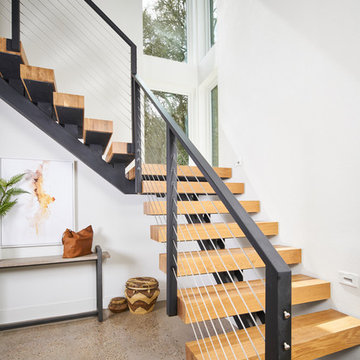
Foto di una scala sospesa minimal con pedata in legno, nessuna alzata e parapetto in cavi
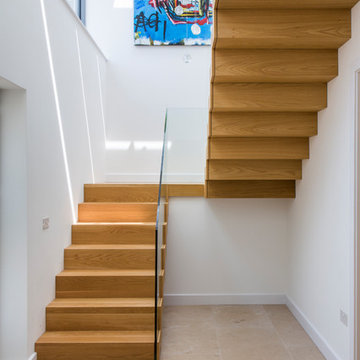
Oak Staircase
Idee per una scala a "U" design con pedata in legno, alzata in legno, parapetto in vetro e decorazioni per pareti
Idee per una scala a "U" design con pedata in legno, alzata in legno, parapetto in vetro e decorazioni per pareti

Esempio di un soggiorno contemporaneo aperto e di medie dimensioni con pareti bianche, pavimento bianco, sala formale, pavimento in cemento e tappeto
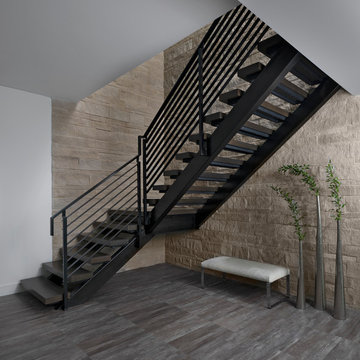
Soaring 20 feet from the lower-level floor to the underside of the main floor ceiling, this 2017 home features a magnificent wall constructed of split-faced Indiana limestone of varying heights. This feature wall is the perfect backdrop for the magnificent black steel and stained white oak floating stairway. The linear pattern of the stone was matched from outside to inside by talented stone masons to laser perfection. The recess cove in the ceiling provides wall washing hidden LED lighting to highlight this feature wall.
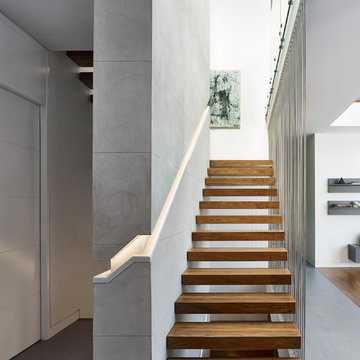
Idee per una scala a rampa dritta design con pedata in legno, nessuna alzata e parapetto in cavi
Foto di case e interni contemporanei
4


















