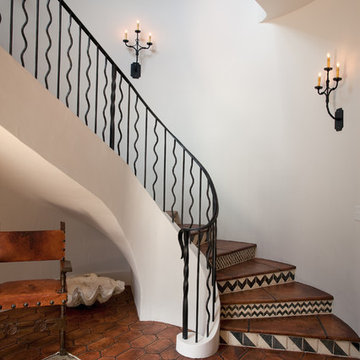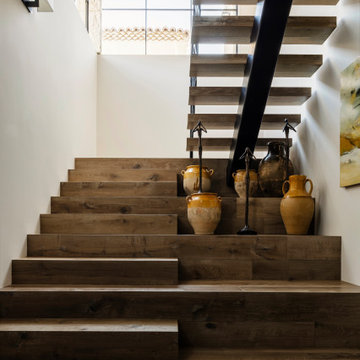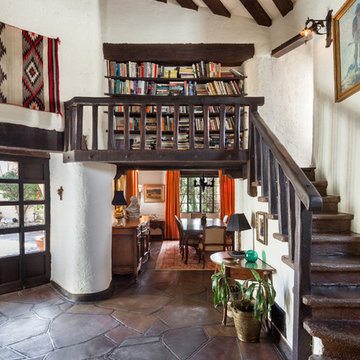16 Foto di case e interni american style
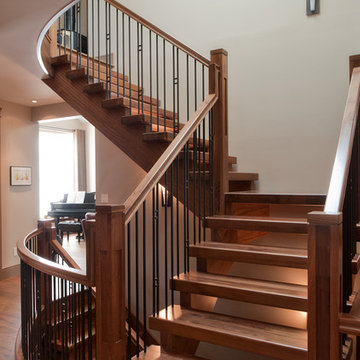
This showpiece blends thick, straight solid walnut treads with the gracefulness of curved lines. The lack of visible support posts keeps the stair visually uncluttered and leaves the impression it is floating. The open rise stair with open stringers show off the solid walnut treads. Mission style posts are complimented by similar lines in the flag style spindles. Stairs are art. Every angle gives a new impression.
Photography By Jason Ness
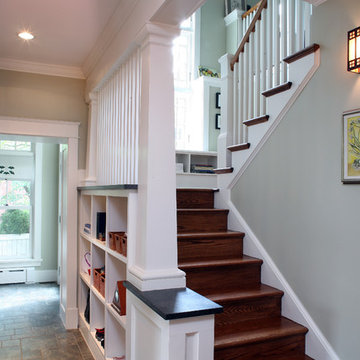
Esempio di una scala a "U" american style di medie dimensioni con pedata in legno, alzata in legno e parapetto in legno

The finished basement with a home office, laundry space, and built in shelves.
Ispirazione per una taverna stile americano con pareti grigie, moquette, pavimento grigio e nessun camino
Ispirazione per una taverna stile americano con pareti grigie, moquette, pavimento grigio e nessun camino
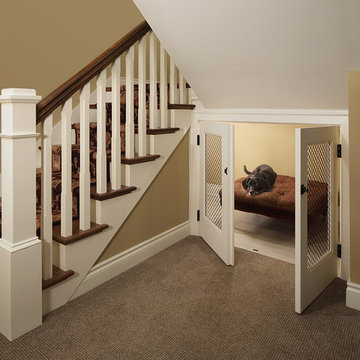
Tricia Shay Photography
Foto di una scala stile americano con parapetto in legno, pedata in legno e alzata in legno verniciato
Foto di una scala stile americano con parapetto in legno, pedata in legno e alzata in legno verniciato
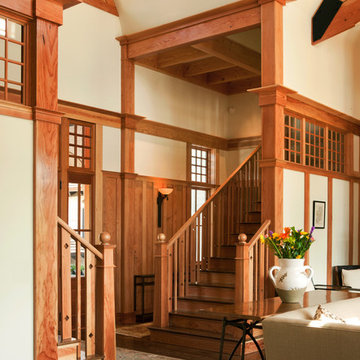
2012: This Arts and Crafts style house draws from the most influential English architects of the early 20th century. Designed to be enjoyed by multiple families as a second home, this 4,900-sq-ft home contains three identical master suites, three bedrooms and six bathrooms. The bold stucco massing and steep roof pitches make a commanding presence, while flared roof lines and various detailed openings articulate the form. Inside, neutral colored walls accentuate richly stained woodwork. The timber trusses and the intersecting peak and arch ceiling open the living room to form a dynamic gathering space. Stained glass connects the kitchen and dining room. The open floor plan allows abundant light and views to the exterior, and also provides a sense of connection and functionality. A pair of matching staircases separates the two upper master suites, trimmed with custom balusters.
Architect :Wayne Windham Architect - http://waynewindhamarchitect.com/
Builder: Buffington Homes - http://buffingtonhomes.com/
Interior Designer : Kathryn McGowan
Land Planner: Sunnyside Designs
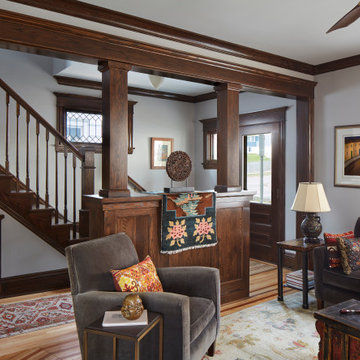
Immagine di una scala a rampa dritta stile americano con parapetto in legno
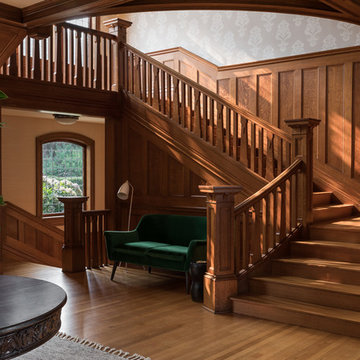
Haris Kenjar Photography and Design
Idee per una grande scala a "L" american style con pedata in legno, alzata in legno e parapetto in legno
Idee per una grande scala a "L" american style con pedata in legno, alzata in legno e parapetto in legno
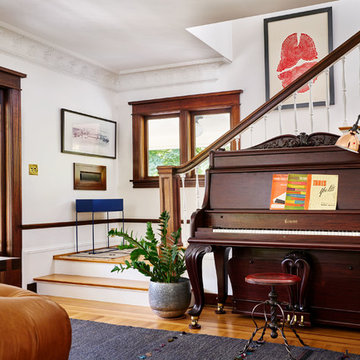
Blackstone Edge
Foto di una porta d'ingresso american style con pareti bianche, parquet chiaro, una porta in legno scuro, una porta singola e pavimento marrone
Foto di una porta d'ingresso american style con pareti bianche, parquet chiaro, una porta in legno scuro, una porta singola e pavimento marrone
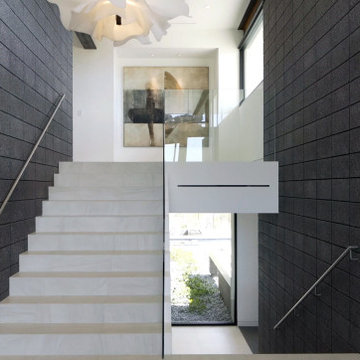
Esempio di una scala a "U" stile americano di medie dimensioni con parapetto in vetro e decorazioni per pareti
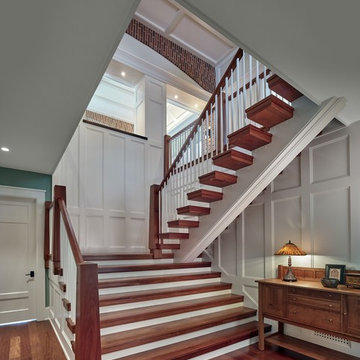
Esempio di una scala a "U" american style con pedata in legno, alzata in legno verniciato e parapetto in legno
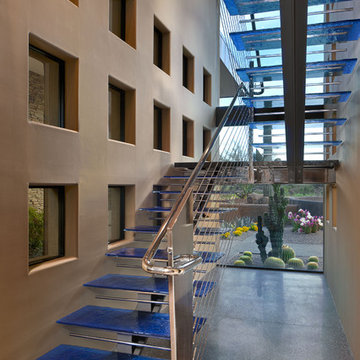
Photo by Mark A. Tate
2011 Gold Nugget Award of Merit
(Custom Home 4,500 - 6,500 sf)
Esempio di una scala stile americano
Esempio di una scala stile americano
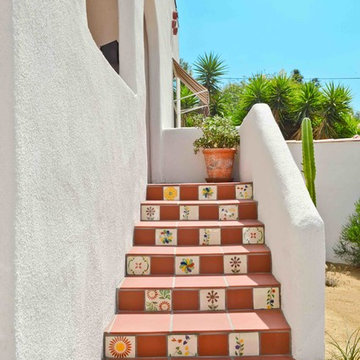
Idee per una scala a rampa dritta stile americano con pedata in terracotta e alzata in terracotta
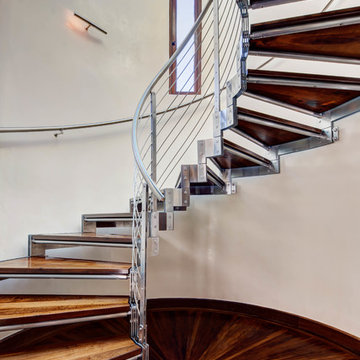
Esempio di una scala a chiocciola american style con pedata in legno, nessuna alzata e parapetto in cavi
16 Foto di case e interni american style
1
