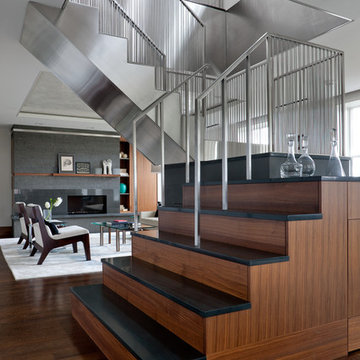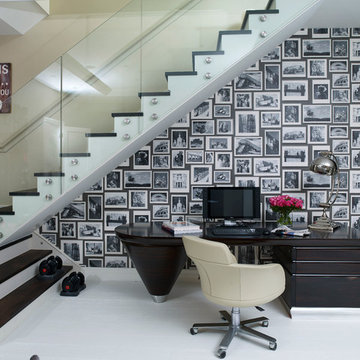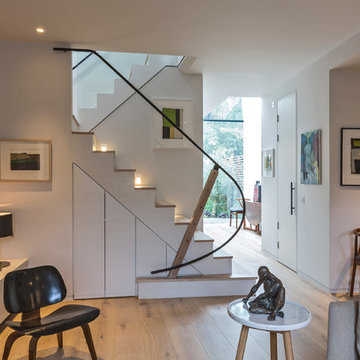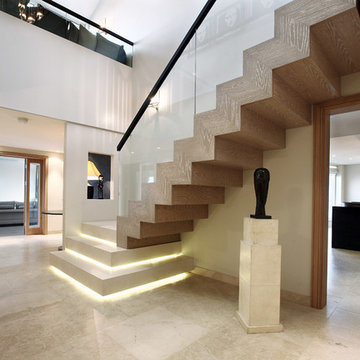Foto di case e interni contemporanei
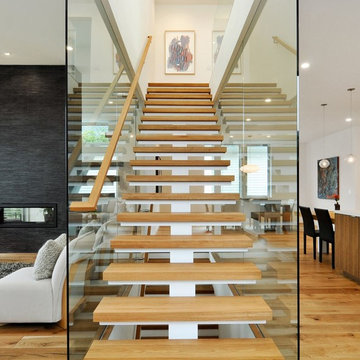
Foto di una scala a rampa dritta design con pedata in legno, nessuna alzata e parapetto in legno
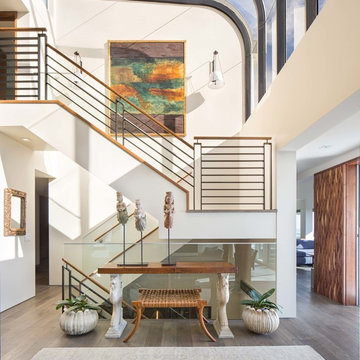
Photograph by Chad Mellon Photography
Foto di una scala a "U" design di medie dimensioni con parapetto in materiali misti
Foto di una scala a "U" design di medie dimensioni con parapetto in materiali misti
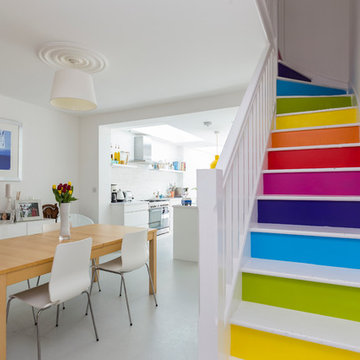
This ground floor rear and side extension was undertaken to create an open plan living space, that would draw natural light deeper into the property. The contemporary style, with expansive glass/aluminium bi-fold doors creates a very light, bright and function kitchen.
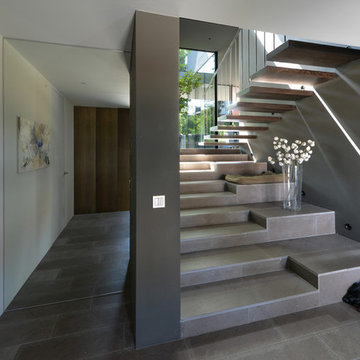
Esempio di una scala a rampa dritta minimal con pedata piastrellata e alzata piastrellata
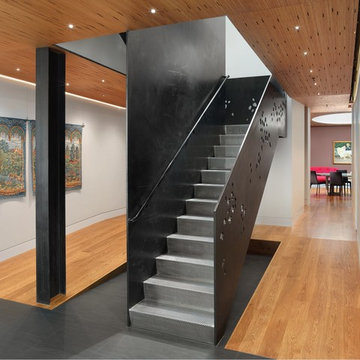
MacCracken Architects
Rien van Rijthoven Photography
Immagine di una scala a rampa dritta minimal con pedata in metallo e alzata in metallo
Immagine di una scala a rampa dritta minimal con pedata in metallo e alzata in metallo
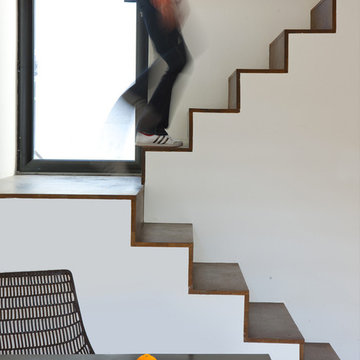
Florent Joliot
Immagine di una scala a "U" contemporanea con pedata in legno e alzata in legno
Immagine di una scala a "U" contemporanea con pedata in legno e alzata in legno
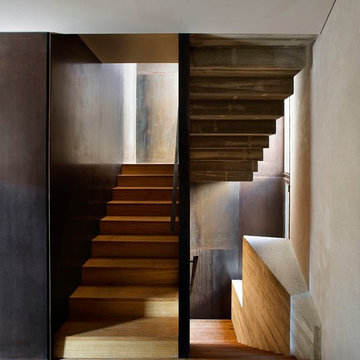
Foto di una scala a "U" design di medie dimensioni con pedata in legno e alzata in legno
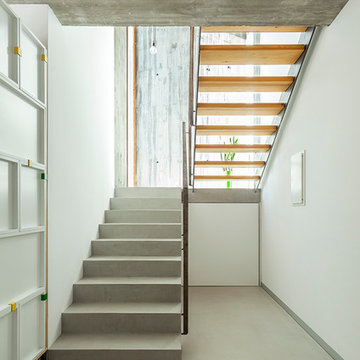
mIR House, Sant Fost de Campsentelles - Fotografía: Marcela Grassi
Idee per una scala a "U" minimal di medie dimensioni con pedata in cemento e nessuna alzata
Idee per una scala a "U" minimal di medie dimensioni con pedata in cemento e nessuna alzata
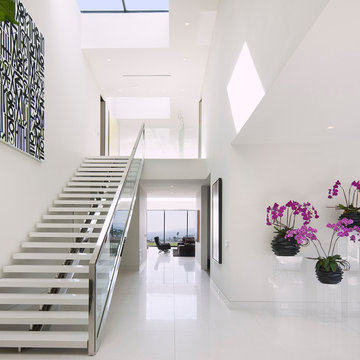
Designer: Paul McClean
Project Type: New Single Family Residence
Location: Los Angeles, CA
Approximate Size: 15,500 sf
Completion Date: 2012
Photographer: Jim Bartsch
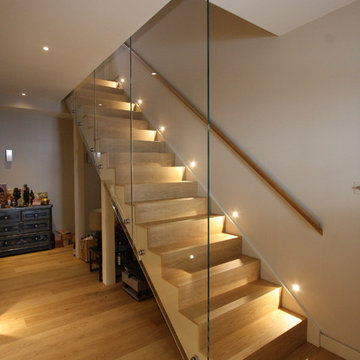
IQ Glass UK
Esempio di una scala a rampa dritta minimal con pedata in legno e alzata in legno
Esempio di una scala a rampa dritta minimal con pedata in legno e alzata in legno
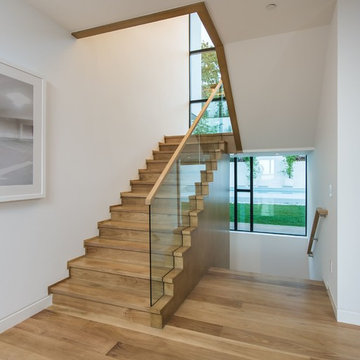
Photo Credit: Unlimited Style Real Estate Photography
Architect: Nadav Rokach
Interior Design: Eliana Rokach
Contractor: Building Solutions and Design, Inc
Staging: Carolyn Grecco/ Meredit Baernc
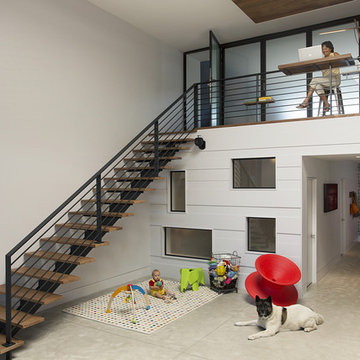
Modern family loft in Boston. New walnut stair treads lead up to the master suite. A wall separating the master bedroom from the double height living space was replaced with a folding glass door to open the bedroom to the living space while still allowing for both visual and acoustical privacy. Surfaces built into the new railing atop the stair create a functional work area with a fantastic view and clear shot to the play space below. The baby nursery below now includes transom windows to share light from the open space.
Photos by Eric Roth.
Construction by Ralph S. Osmond Company.
Green architecture by ZeroEnergy Design. http://www.zeroenergy.com
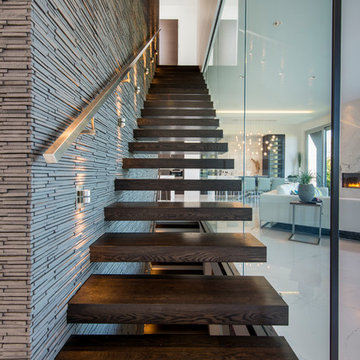
Idee per una scala a rampa dritta contemporanea con pedata in legno, nessuna alzata e parapetto in metallo

Idee per una scala minimal con pedata in legno verniciato e alzata in legno verniciato
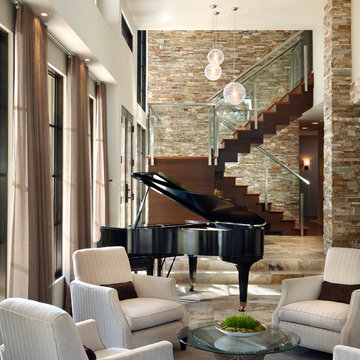
Amaryllis is almost beyond description; the entire back of the home opens seamlessly to a gigantic covered entertainment lanai and can only be described as a visual testament to the indoor/outdoor aesthetic which is commonly a part of our designs. This home includes four bedrooms, six full bathrooms, and two half bathrooms. Additional features include a theatre room, a separate private spa room near the swimming pool, a very large open kitchen, family room, and dining spaces that coupled with a huge master suite with adjacent flex space. The bedrooms and bathrooms upstairs flank a large entertaining space which seamlessly flows out to the second floor lounge balcony terrace. Outdoor entertaining will not be a problem in this home since almost every room on the first floor opens to the lanai and swimming pool. 4,516 square feet of air conditioned space is enveloped in the total square footage of 6,417 under roof area.
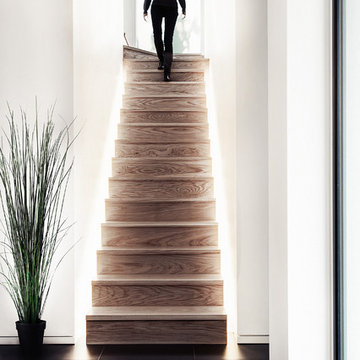
Photo: Martin Gardner- http://www.spacialimages.com
Architect: OB Architecture - http://obarchitecture.co.uk
Stylist: http://www.EmmaHooton.com
A contemporary, airy beautiful space set close to the sea in the New Forest
Foto di case e interni contemporanei
2


















