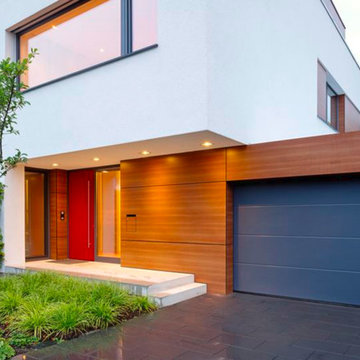Foto di case e interni contemporanei
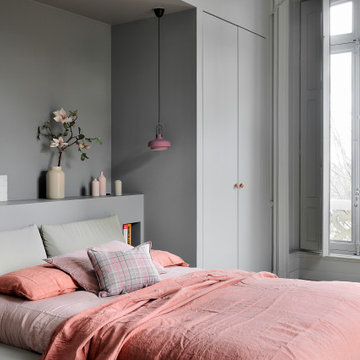
Conçue sur mesure, la chambre se pare d’un gris perle très cocon. Le linge de lit (Caravane) et les objets pastel illuminent l’espace. Lit, Ligne Roset. Suspensions, rapportées de Buenos Aires. Tableaux de Christophe Lachize Sobre, la chambre parentale
a pour seul mobilier un meuble de menuiserie multifonction.

Idee per un soggiorno design di medie dimensioni e aperto con pareti bianche, pavimento in legno massello medio, cornice del camino piastrellata, nessuna TV, camino lineare Ribbon e pavimento marrone

Foto di uno studio contemporaneo di medie dimensioni con pareti bianche, parquet chiaro, camino ad angolo, scrivania autoportante e pavimento beige

Мастер-спальня
Данное помещение не должно было отличаться от остальных по стилю и изначально предполагало максимальный аскетизм и строгость в интерьере. Тем не менее, возведение четырех одинаково серых стен не выход, поэтому упор сделан на стену в изголовье кровати. Она выполнена в текстуре камня, но поскольку камень, сам по себе материал довольно холодный и тяжелый, более того, имеет швы, мы выбрали декоративную штукатурку, которая выполнена по индивидуальным образцам, согласованными с клиентом.
Освещение в комнате, по аналогии с кухней-гостиной, имеет большое количество сценариев. Кроме верхнего общего света в виде точечных светильников и люстры в комнате есть светодиодная лента спрятанная в нише,что позволяет создать приятную вечернюю атмосферу в мягком свете. У каждой тумбочки есть индивидуальная лампа для чтения, также есть и подсветка рабочей поверхности письменного стола.

Contemporary Black Guest Bathroom With Floating Shelves.
Black is an unexpected palette in this contemporary guest bathroom. The dark walls are contrasted by a light wood vanity and wood floating shelves. Brass hardware adds a glam touch to the space.

Panels – Wall Paneling - Modern – Contemporary.
Interior paneling is a great way to show off your personality while creating a warm and inviting feeling within your home. Your guests will be talking about your home for months to come.
At J. Design Group, we offer turn-key projects where we incorporate the most modern materials for all types of paneling - from wood to high gloss, and everything in between. We can even create custom interior paneling to make sure the right mood is captured within your home.
Whether you want to add the paneling to enhance your kitchen, bedroom, family room, or dining room, our team of experts will help you choose the right design and color. One of the best ways to bring an entire design together in your home is through the use of panels and with contrasting elements and textures, you can turn your home into the luxurious place you have always wanted it to be.
We welcome you to take a look at some of our past paneling jobs. As you can see, paneling is a great way to decorate the interior of your home or office space. We invite you to give our office a call today to schedule your appointment with one of our design experts. We will work one-on-one with you to ensure that we create the right look in every room throughout your home.
Give J. Design Group a call today to discuss all different options and to receive a free consultation.
Your friendly Interior design firm in Miami at your service.
Contemporary - Modern Interior designs.
Top Interior Design Firm in Miami – Coral Gables.
Panel,
Panels,
Paneling,
Wall Panels,
Wall Paneling,
Wood Panels,
Glass Panels,
Bedroom,
Bedrooms,
Bed,
Queen bed,
King Bed,
Single bed,
House Interior Designer,
House Interior Designers,
Home Interior Designer,
Home Interior Designers,
Residential Interior Designer,
Residential Interior Designers,
Modern Interior Designers,
Miami Beach Designers,
Best Miami Interior Designers,
Miami Beach Interiors,
Luxurious Design in Miami,
Top designers,
Deco Miami,
Luxury interiors,
Miami modern,
Interior Designer Miami,
Contemporary Interior Designers,
Coco Plum Interior Designers,
Miami Interior Designer,
Sunny Isles Interior Designers,
Pinecrest Interior Designers,
Interior Designers Miami,
J Design Group interiors,
South Florida designers,
Best Miami Designers,
Miami interiors,
Miami décor,
Miami Beach Luxury Interiors,
Miami Interior Design,
Miami Interior Design Firms,
Beach front,
Top Interior Designers,
top décor,
Top Miami Decorators,
Miami luxury condos,
Top Miami Interior Decorators,
Top Miami Interior Designers,
Modern Designers in Miami,
modern interiors,
Modern,
Pent house design,
white interiors,
Miami, South Miami, Miami Beach, South Beach, Williams Island, Sunny Isles, Surfside, Fisher Island, Aventura, Brickell, Brickell Key, Key Biscayne, Coral Gables, CocoPlum, Coconut Grove, Pinecrest, Miami Design District, Golden Beach, Downtown Miami, Miami Interior Designers, Miami Interior Designer, Interior Designers Miami, Modern Interior Designers, Modern Interior Designer, Modern interior decorators, Contemporary Interior Designers, Interior decorators, Interior decorator, Interior designer, Interior designers, Luxury, modern, best, unique, real estate, decor
J Design Group – Miami Interior Design Firm – Modern – Contemporary
Contact us: (305) 444-4611
www.JDesignGroup.com

Chipper Hatter Photography
Ispirazione per una stanza da bagno padronale minimal di medie dimensioni con ante lisce, ante nere, vasca freestanding, doccia aperta, WC monopezzo, piastrelle bianche, piastrelle in gres porcellanato, pareti bianche, pavimento in cementine, lavabo sottopiano, top in quarzo composito, pavimento nero, doccia aperta e top bianco
Ispirazione per una stanza da bagno padronale minimal di medie dimensioni con ante lisce, ante nere, vasca freestanding, doccia aperta, WC monopezzo, piastrelle bianche, piastrelle in gres porcellanato, pareti bianche, pavimento in cementine, lavabo sottopiano, top in quarzo composito, pavimento nero, doccia aperta e top bianco

Lotfi Dakhli
Idee per una cucina contemporanea di medie dimensioni con lavello sottopiano, top in superficie solida, paraspruzzi nero, pavimento con piastrelle in ceramica, pavimento beige, top nero, ante lisce, ante in legno bruno, elettrodomestici neri e penisola
Idee per una cucina contemporanea di medie dimensioni con lavello sottopiano, top in superficie solida, paraspruzzi nero, pavimento con piastrelle in ceramica, pavimento beige, top nero, ante lisce, ante in legno bruno, elettrodomestici neri e penisola

Une grande pergola sur mesure : alliance de l'aluminium thermolaqué et des lames de bois red cedar. Eclairage intégré. Une véritable pièce à vivre supplémentaire...parfaite pour les belles journées d'été !
Crédits : Kina Photo
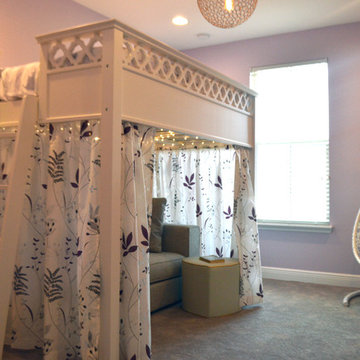
A bright and fun space for a 12 year old girl. She requested a lofted bed with cozy seating. An egg chair provides for a comfortable reading spot, and bookshelves give plenty of storage. Twinkle lights on the underside of the bed disguise the slats and give lighting for anyone seated beneath. Plenty of whimsical touches make this room feel unique.
Photography by Claire Doster.

Foto di una stanza da bagno padronale design di medie dimensioni con doccia ad angolo, piastrelle grigie, piastrelle bianche, piastrelle di marmo, pareti grigie, pavimento in marmo, pavimento bianco e porta doccia a battente

This renovation consisted of a complete kitchen and master bathroom remodel, powder room remodel, addition of secondary bathroom, laundry relocate, office and mudroom addition, fireplace surround, stairwell upgrade, floor refinish, and additional custom features throughout.
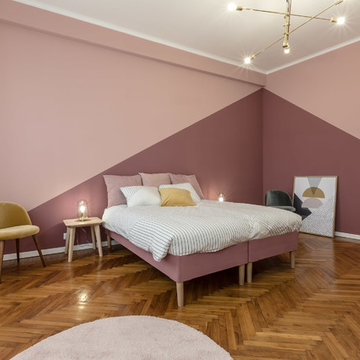
ArchitPhoto
Esempio di una camera matrimoniale minimal di medie dimensioni con pareti rosa, pavimento marrone e pavimento in legno massello medio
Esempio di una camera matrimoniale minimal di medie dimensioni con pareti rosa, pavimento marrone e pavimento in legno massello medio
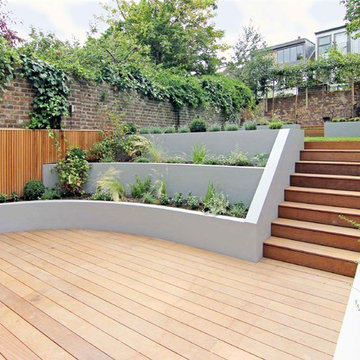
A comprehensive renovation and extension of a Grade 2 Listed Building within the Cross Street Conservation Area in Islington, London.
The extension of this listed property involved sensitive negotiations with the planning authorities to secure a successful outcome. Once secured, this project involved extensive remodelling throughout and the construction of a part two storey extension to the rear to create dramatic living accommodation that spills out into the garden behind. The renovation and terracing of the garden adds to the spatial qualities of the internal and external living space. A master suite in the converted loft completed the works, releasing views across the surrounding London rooftops.

Regan Wood Photography
Project for: OPUS.AD
Immagine di un ufficio contemporaneo di medie dimensioni con pareti bianche, nessun camino, scrivania incassata, pavimento marrone e parquet scuro
Immagine di un ufficio contemporaneo di medie dimensioni con pareti bianche, nessun camino, scrivania incassata, pavimento marrone e parquet scuro
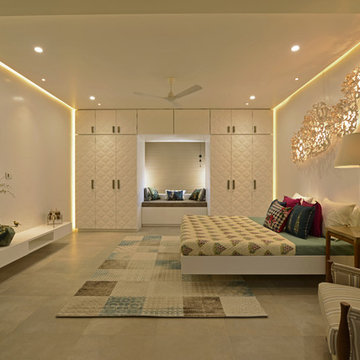
Designed by STUDIO5
Foto di una camera da letto contemporanea di medie dimensioni
Foto di una camera da letto contemporanea di medie dimensioni

This bathroom is part of a new Master suite construction for a traditional house in the city of Burbank.
The space of this lovely bath is only 7.5' by 7.5'
Going for the minimalistic look and a linear pattern for the concept.
The floor tiles are 8"x8" concrete tiles with repetitive pattern imbedded in the, this pattern allows you to play with the placement of the tile and thus creating your own "Labyrinth" pattern.
The two main bathroom walls are covered with 2"x8" white subway tile layout in a Traditional herringbone pattern.
The toilet is wall mounted and has a hidden tank, the hidden tank required a small frame work that created a nice shelve to place decorative items above the toilet.
You can see a nice dark strip of quartz material running on top of the shelve and the pony wall then it continues to run down all the way to the floor, this is the same quartz material as the counter top that is sitting on top of the vanity thus connecting the two elements together.
For the final touch for this style we have used brushed brass plumbing fixtures and accessories.

Ispirazione per una dispensa minimal di medie dimensioni con ante lisce, ante bianche, top in marmo, paraspruzzi bianco, paraspruzzi con piastrelle diamantate, pavimento in ardesia, nessuna isola e pavimento grigio

Jay Adams
Immagine di una stanza da bagno con doccia minimal di medie dimensioni con ante in stile shaker, ante bianche, vasca/doccia, WC a due pezzi, pareti beige, lavabo sottopiano e top in superficie solida
Immagine di una stanza da bagno con doccia minimal di medie dimensioni con ante in stile shaker, ante bianche, vasca/doccia, WC a due pezzi, pareti beige, lavabo sottopiano e top in superficie solida
Foto di case e interni contemporanei
5


















