Foto di case e interni contemporanei
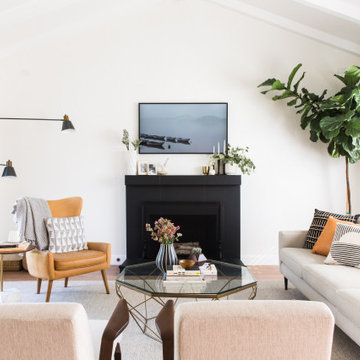
Having moved from a smaller home into a much larger space, our clients needed help picking out finishes like flooring, paint colors and lighting. We then went on to furnish and accessorize all their main living spaces and bedrooms in a style that was both modern yet timeless. We incorporated the work of independent local artists to create a layered home that represented our clients and their style. We are so proud of the haven we’ve created!
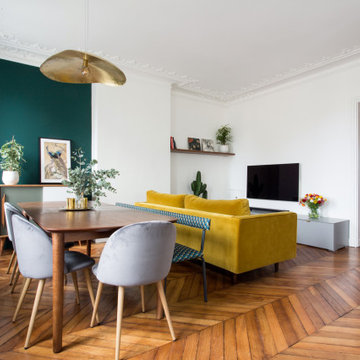
Foto di un soggiorno design di medie dimensioni e aperto con pareti bianche, pavimento in legno massello medio, TV a parete e pavimento marrone
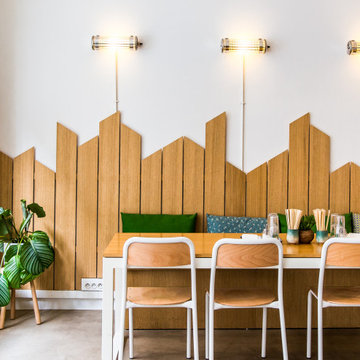
Esempio di un soggiorno design di medie dimensioni con pareti multicolore e pavimento grigio
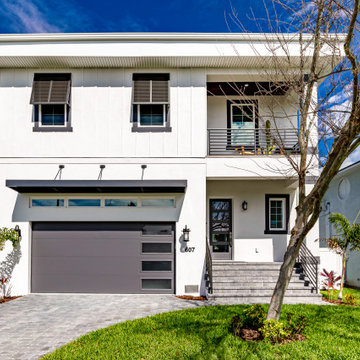
Idee per la villa bianca contemporanea a due piani di medie dimensioni con tetto piano

The master bathroom was expanded into a bright modern space complete with a custom double vanity. Concrete-like quartz continues up the backsplash and complements the brass finishes.

Ispirazione per una stanza da bagno con doccia contemporanea di medie dimensioni con doccia alcova, WC sospeso, piastrelle grigie, doccia con tenda, ante lisce, ante grigie, piastrelle in gres porcellanato, pareti grigie, pavimento in gres porcellanato, lavabo a bacinella, top in superficie solida, pavimento grigio, top bianco, lavanderia, un lavabo e mobile bagno sospeso
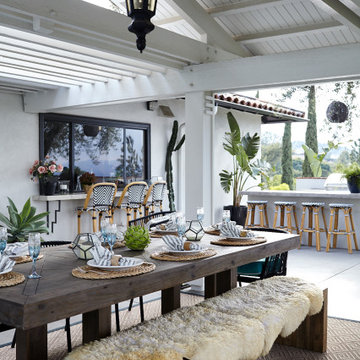
Immagine di un patio o portico design di medie dimensioni e dietro casa con un tetto a sbalzo

Esempio di una stanza da bagno con doccia contemporanea di medie dimensioni con nessun'anta, ante in legno scuro, doccia alcova, piastrelle grigie, piastrelle in gres porcellanato, pavimento in gres porcellanato, lavabo a bacinella, top in legno, pavimento grigio, top marrone, nicchia, due lavabi e mobile bagno sospeso
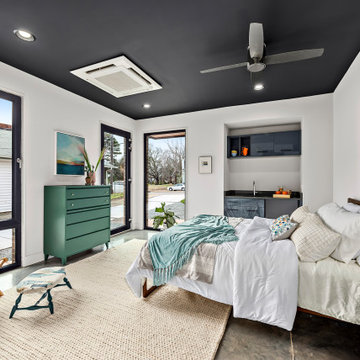
This bedroom suite comes with its own exterior door, kitchenette, bathroom, laundry niche, and mini-split heating and air system to be completely independent as an in-law suite, airbnb, office, granny-flat, or the like.

Projet de rénovation d'un appartement ancien. Etude de volumes en lui donnant une nouvelle fonctionnalité à chaque pièce. Des espaces ouverts, conviviaux et lumineux. Des couleurs claires avec des touches bleu nuit, la chaleur du parquet en chêne et le métal de la verrière en harmonie se marient avec les tissus et couleurs du mobilier.

Ispirazione per una cameretta per bambini da 4 a 10 anni minimal di medie dimensioni con pareti blu, pavimento in legno massello medio e pavimento marrone

A modern black and white tile bathroom gives the classic color duo a contemporary perspective with a sleek white subway tile shower and sophisticated black hexagon floor tile. For more bathroom and shower tile inspiration, visit fireclaytile.com. Non-Slip options available.
TILE SHOWN
White Subway Tile in Tusk, 3" Black Hexagon Tile in Basalt
DESIGN
Mark Davis Design
PHOTOS
Luis Costadone

Esempio di un bagno di servizio design di medie dimensioni con consolle stile comò, ante bianche, WC a due pezzi, pareti nere, pavimento in gres porcellanato, lavabo sottopiano, top in marmo, pavimento grigio e top bianco

Esempio di un bagno di servizio design di medie dimensioni con piastrelle grigie, pareti grigie, lavabo sospeso, pavimento beige e top grigio

This classic contemporary Living room is brimming with simple elegant details, one of which being the use of modern open shelving. We've decorated these shelves with muted sculptural forms in order to juxtapose the sharp lines of the fireplace stone mantle. Incorporating open shelving into a design allows you to add visual interest with the use of decor items to personalize any space!
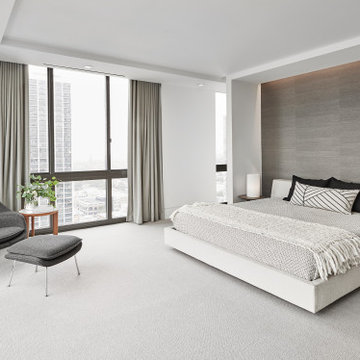
Master Bedroom
Immagine di una camera matrimoniale minimal di medie dimensioni con pareti bianche, moquette e pavimento grigio
Immagine di una camera matrimoniale minimal di medie dimensioni con pareti bianche, moquette e pavimento grigio

Interior - Living Room and Dining
Beach House at Avoca Beach by Architecture Saville Isaacs
Project Summary
Architecture Saville Isaacs
https://www.architecturesavilleisaacs.com.au/
The core idea of people living and engaging with place is an underlying principle of our practice, given expression in the manner in which this home engages with the exterior, not in a general expansive nod to view, but in a varied and intimate manner.
The interpretation of experiencing life at the beach in all its forms has been manifested in tangible spaces and places through the design of pavilions, courtyards and outdoor rooms.
Architecture Saville Isaacs
https://www.architecturesavilleisaacs.com.au/
A progression of pavilions and courtyards are strung off a circulation spine/breezeway, from street to beach: entry/car court; grassed west courtyard (existing tree); games pavilion; sand+fire courtyard (=sheltered heart); living pavilion; operable verandah; beach.
The interiors reinforce architectural design principles and place-making, allowing every space to be utilised to its optimum. There is no differentiation between architecture and interiors: Interior becomes exterior, joinery becomes space modulator, materials become textural art brought to life by the sun.
Project Description
Architecture Saville Isaacs
https://www.architecturesavilleisaacs.com.au/
The core idea of people living and engaging with place is an underlying principle of our practice, given expression in the manner in which this home engages with the exterior, not in a general expansive nod to view, but in a varied and intimate manner.
The house is designed to maximise the spectacular Avoca beachfront location with a variety of indoor and outdoor rooms in which to experience different aspects of beachside living.
Client brief: home to accommodate a small family yet expandable to accommodate multiple guest configurations, varying levels of privacy, scale and interaction.
A home which responds to its environment both functionally and aesthetically, with a preference for raw, natural and robust materials. Maximise connection – visual and physical – to beach.
The response was a series of operable spaces relating in succession, maintaining focus/connection, to the beach.
The public spaces have been designed as series of indoor/outdoor pavilions. Courtyards treated as outdoor rooms, creating ambiguity and blurring the distinction between inside and out.
A progression of pavilions and courtyards are strung off circulation spine/breezeway, from street to beach: entry/car court; grassed west courtyard (existing tree); games pavilion; sand+fire courtyard (=sheltered heart); living pavilion; operable verandah; beach.
Verandah is final transition space to beach: enclosable in winter; completely open in summer.
This project seeks to demonstrates that focusing on the interrelationship with the surrounding environment, the volumetric quality and light enhanced sculpted open spaces, as well as the tactile quality of the materials, there is no need to showcase expensive finishes and create aesthetic gymnastics. The design avoids fashion and instead works with the timeless elements of materiality, space, volume and light, seeking to achieve a sense of calm, peace and tranquillity.
Architecture Saville Isaacs
https://www.architecturesavilleisaacs.com.au/
Focus is on the tactile quality of the materials: a consistent palette of concrete, raw recycled grey ironbark, steel and natural stone. Materials selections are raw, robust, low maintenance and recyclable.
Light, natural and artificial, is used to sculpt the space and accentuate textural qualities of materials.
Passive climatic design strategies (orientation, winter solar penetration, screening/shading, thermal mass and cross ventilation) result in stable indoor temperatures, requiring minimal use of heating and cooling.
Architecture Saville Isaacs
https://www.architecturesavilleisaacs.com.au/
Accommodation is naturally ventilated by eastern sea breezes, but sheltered from harsh afternoon winds.
Both bore and rainwater are harvested for reuse.
Low VOC and non-toxic materials and finishes, hydronic floor heating and ventilation ensure a healthy indoor environment.
Project was the outcome of extensive collaboration with client, specialist consultants (including coastal erosion) and the builder.
The interpretation of experiencing life by the sea in all its forms has been manifested in tangible spaces and places through the design of the pavilions, courtyards and outdoor rooms.
The interior design has been an extension of the architectural intent, reinforcing architectural design principles and place-making, allowing every space to be utilised to its optimum capacity.
There is no differentiation between architecture and interiors: Interior becomes exterior, joinery becomes space modulator, materials become textural art brought to life by the sun.
Architecture Saville Isaacs
https://www.architecturesavilleisaacs.com.au/
https://www.architecturesavilleisaacs.com.au/
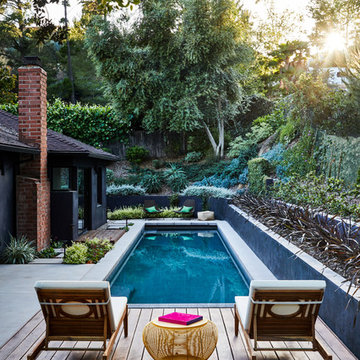
Poolside at backyard
Landscape design by Meg Rushing Coffee
Photo by Dan Arnold
Esempio di una piscina monocorsia minimal rettangolare di medie dimensioni e dietro casa con lastre di cemento
Esempio di una piscina monocorsia minimal rettangolare di medie dimensioni e dietro casa con lastre di cemento

Updated lighting, wallcovering and the owner's art
Immagine di un bagno di servizio design di medie dimensioni con pareti multicolore, lavabo a bacinella, top in legno, pavimento multicolore, top marrone e pavimento in ardesia
Immagine di un bagno di servizio design di medie dimensioni con pareti multicolore, lavabo a bacinella, top in legno, pavimento multicolore, top marrone e pavimento in ardesia
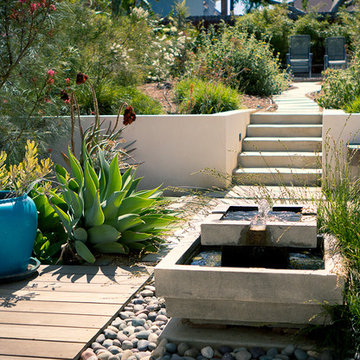
Fountain on deck in front of a retaining wall with steps leading to the upper landscape.
©Daniel Bosler Photography
Foto di un giardino xeriscape contemporaneo di medie dimensioni e dietro casa con un muro di contenimento e pavimentazioni in cemento
Foto di un giardino xeriscape contemporaneo di medie dimensioni e dietro casa con un muro di contenimento e pavimentazioni in cemento
Foto di case e interni contemporanei
7

















