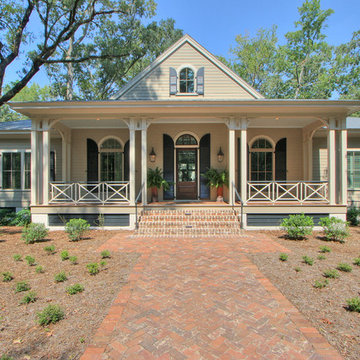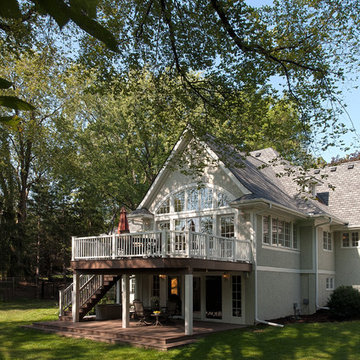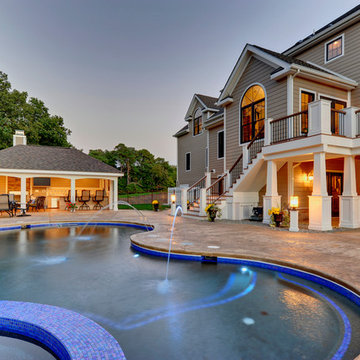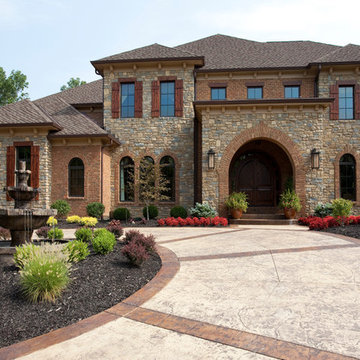Foto di case e interni classici
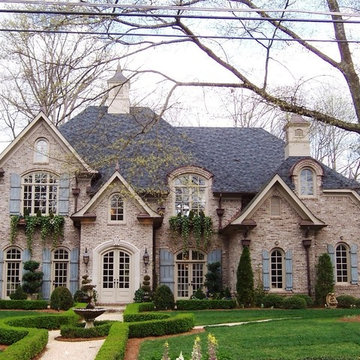
Immagine della facciata di una casa classica con rivestimento in mattoni
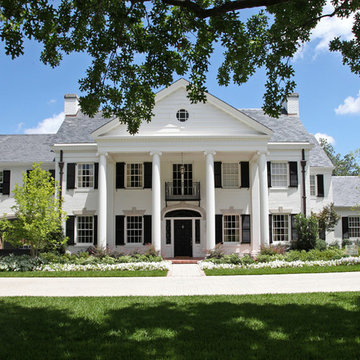
Designers: Christine G.H. Franck & Hull Homes
Foto della facciata di una casa grande bianca classica a due piani con rivestimento in mattoni e tetto a capanna
Foto della facciata di una casa grande bianca classica a due piani con rivestimento in mattoni e tetto a capanna
Trova il professionista locale adatto per il tuo progetto
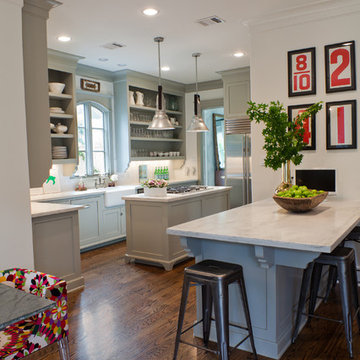
Ispirazione per una cucina chic con lavello stile country, elettrodomestici in acciaio inossidabile, nessun'anta e ante grigie
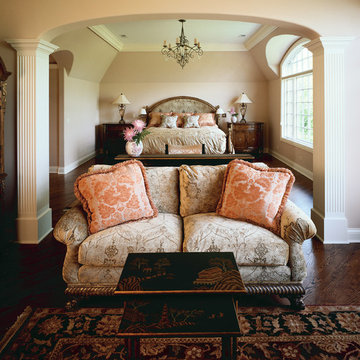
Photography by Linda Oyama Bryan. http://www.pickellbuilders.com. Master Bedroom with Adjacent Sitting Room Separated by Fluted Columns and Soft Arch. Dark stained red oak hardwood floors, tray ceiling and crown molding.

This stately Georgian home in West Newton Hill, Massachusetts was originally built in 1917 for John W. Weeks, a Boston financier who went on to become a U.S. Senator and U.S. Secretary of War. The home’s original architectural details include an elaborate 15-inch deep dentil soffit at the eaves, decorative leaded glass windows, custom marble windowsills, and a beautiful Monson slate roof. Although the owners loved the character of the original home, its formal layout did not suit the family’s lifestyle. The owners charged Meyer & Meyer with complete renovation of the home’s interior, including the design of two sympathetic additions. The first includes an office on the first floor with master bath above. The second and larger addition houses a family room, playroom, mudroom, and a three-car garage off of a new side entry.
Front exterior by Sam Gray. All others by Richard Mandelkorn.
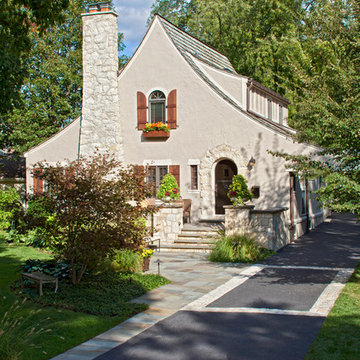
A new random pattern, full range color bluestone carriage walk allows visitors to approach the home even if a car is parked in the drive. The existing drive was sawcut, and a tumbled limestone band was added to signal arrival for vehicles.
Ricarica la pagina per non vedere più questo specifico annuncio
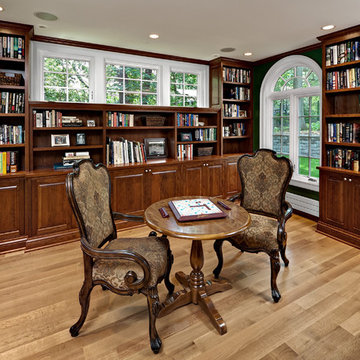
Design by Lynne Stryker, Spaces into Places
Photos by Mark Ehlen
Ispirazione per un soggiorno chic con pareti verdi e libreria
Ispirazione per un soggiorno chic con pareti verdi e libreria
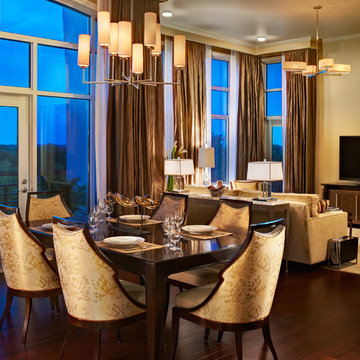
Distinctive Remodeling & Dustin Peck Photography
Esempio di una sala da pranzo tradizionale con pareti beige e parquet scuro
Esempio di una sala da pranzo tradizionale con pareti beige e parquet scuro
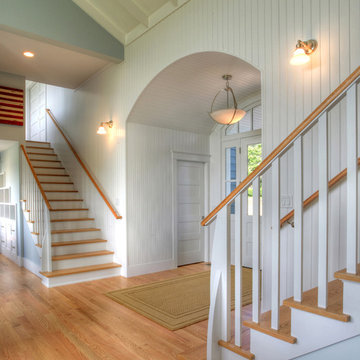
Russell Campaigne CK Architects
Immagine di un ingresso o corridoio tradizionale con pavimento in legno massello medio
Immagine di un ingresso o corridoio tradizionale con pavimento in legno massello medio
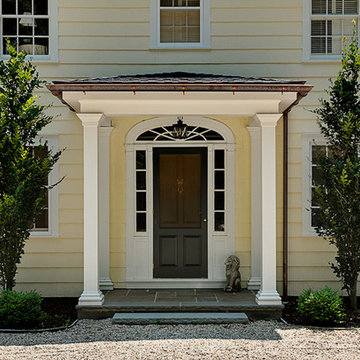
Rob Karosis, Photographer
Ispirazione per un ingresso o corridoio tradizionale con una porta singola e una porta nera
Ispirazione per un ingresso o corridoio tradizionale con una porta singola e una porta nera
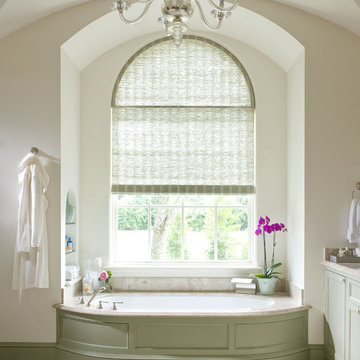
© 2012 LARRY E. BOERDER ARCHITECTS
Foto di una stanza da bagno chic con ante con riquadro incassato, ante verdi, vasca ad alcova e piastrelle beige
Foto di una stanza da bagno chic con ante con riquadro incassato, ante verdi, vasca ad alcova e piastrelle beige
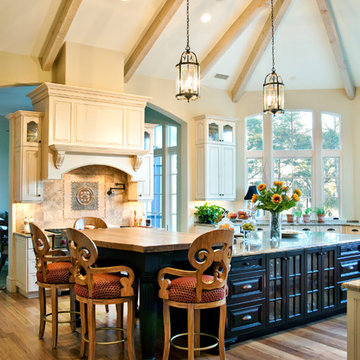
Custom built kitchen featuring distressed, glazed finishes and black island with custom built table and 2" oak countertop.
Photo by Charleston Home and Design Magazine
Kiawah, Charleston, Seabrook
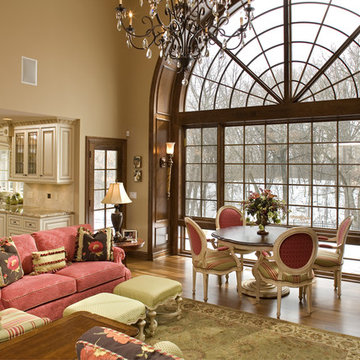
Kitchen details:
Cabinet material: Painted
Door style: raised panel with applied moulding
Cabinet style: frameless
Counter tops: granite
Custom cabinetry by Modern Design
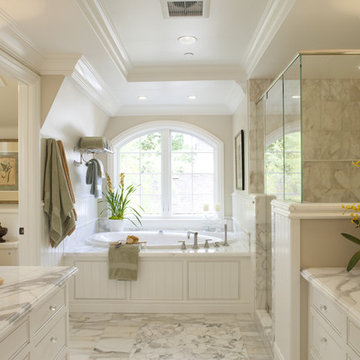
Best of House Design and Service 2014.
--Photo by Paul Dyer
Immagine di una stanza da bagno classica con top in marmo, lavabo a bacinella, piastrelle di marmo e toilette
Immagine di una stanza da bagno classica con top in marmo, lavabo a bacinella, piastrelle di marmo e toilette
Foto di case e interni classici
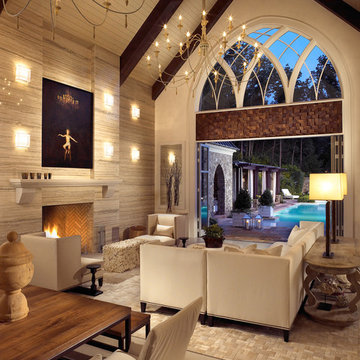
Photo Credit: Kim Sargent
Idee per un soggiorno tradizionale aperto con camino classico e tappeto
Idee per un soggiorno tradizionale aperto con camino classico e tappeto
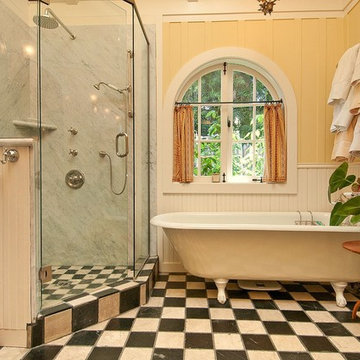
Idee per una stanza da bagno classica con vasca con piedi a zampa di leone e pavimento multicolore
4


















