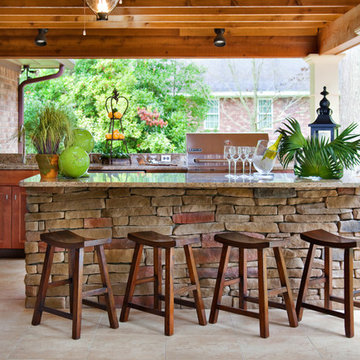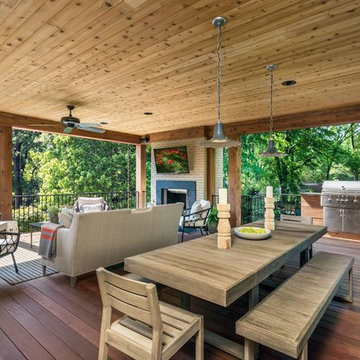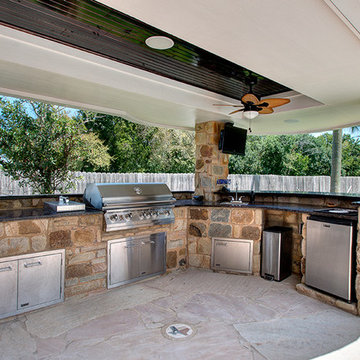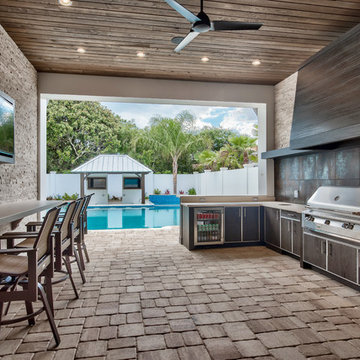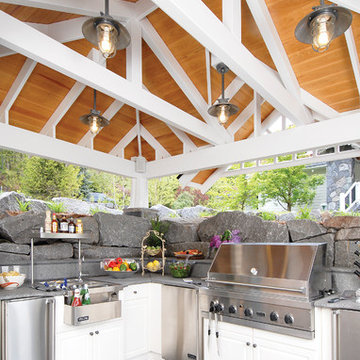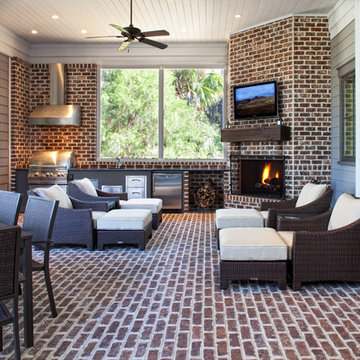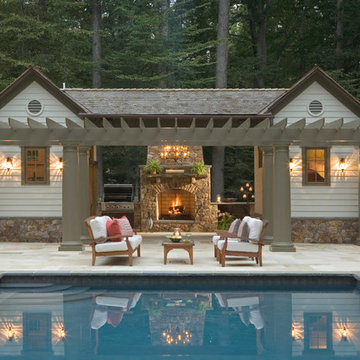Foto di case e interni classici
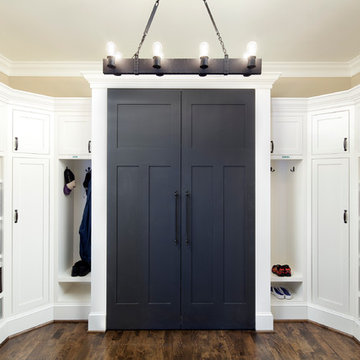
Penza Bailey Architects was contacted to update the main house to suit the next generation of owners, and also expand and renovate the guest apartment. The renovations included a new mudroom and playroom to accommodate the couple and their three very active boys, creating workstations for the boys’ various activities, and renovating several bathrooms. The awkwardly tall vaulted ceilings in the existing great room and dining room were scaled down with lowered tray ceilings, and a new fireplace focal point wall was incorporated in the great room. In addition to the renovations to the focal point of the home, the Owner’s pride and joy includes the new billiard room, transformed from an underutilized living room. The main feature is a full wall of custom cabinetry that hides an electronically secure liquor display that rises out of the cabinet at the push of an iPhone button. In an unexpected request, a new grilling area was designed to accommodate the owner’s gas grill, charcoal grill and smoker for more cooking and entertaining options. This home is definitely ready to accommodate a new generation of hosting social gatherings.
Mitch Allen Photography
Trova il professionista locale adatto per il tuo progetto
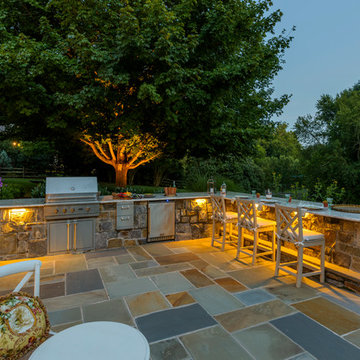
Foto di un patio o portico chic di medie dimensioni e dietro casa con pavimentazioni in pietra naturale e nessuna copertura
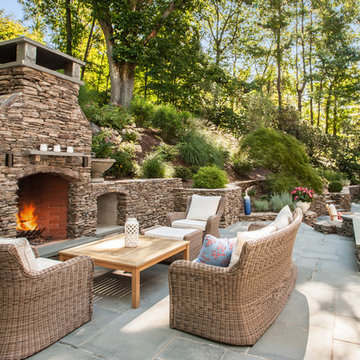
Esempio di un ampio patio o portico classico dietro casa con nessuna copertura
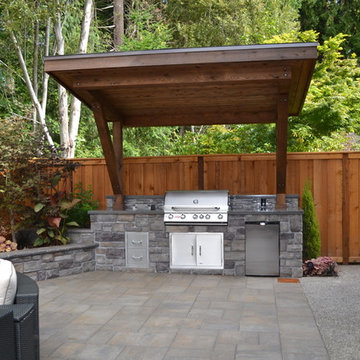
Another view encompasses the kitchen area.
Foto di un patio o portico classico con nessuna copertura
Foto di un patio o portico classico con nessuna copertura
Ricarica la pagina per non vedere più questo specifico annuncio
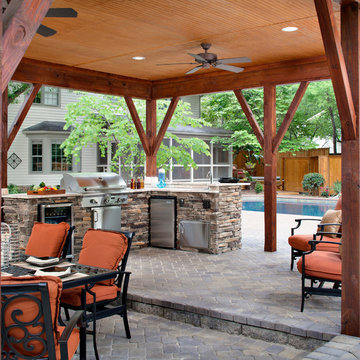
This paver patio envelopes the pool area and is the foundation for this large outdoor kitchen and outdoor dining area. The sunken eating area creates a lovely separation between the diners and the chef. Or to keep the cook company there is plenty of room for a sitting area near the outdoor kitchen. The custom detail on the patio roof is a luxurious feel that can't be beat. The addition of pot lights and ceiling fans makes this outdoor dining room a lovely retreat any time day or night, summer or winter. The extra large wooden posts create a great masculine feel that is also very rustic. The outdoor kitchen features a wine fridge, gas grill, refrigerator and ice machine. With the stacked stone counter and an outdoor sink, this outdoor kitchen is the complete package.
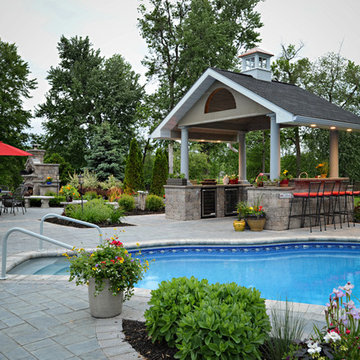
Robert Harris Photography
Ispirazione per una piscina classica dietro casa con pavimentazioni in cemento
Ispirazione per una piscina classica dietro casa con pavimentazioni in cemento
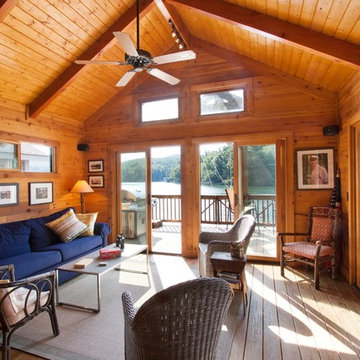
J Weiland
Ispirazione per un soggiorno chic di medie dimensioni e chiuso con sala formale, pareti arancioni e pavimento in legno massello medio
Ispirazione per un soggiorno chic di medie dimensioni e chiuso con sala formale, pareti arancioni e pavimento in legno massello medio
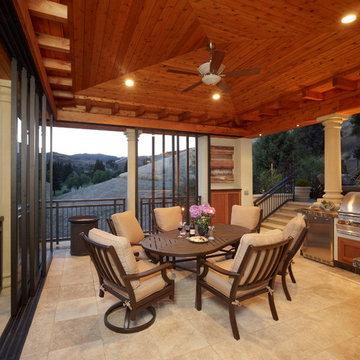
This custom outdoor room has a travertine floor, outdoor kitchen, cedar ceiling, fans and lighting, as well as sliding doors to provide shelter on the windy and rainy days.
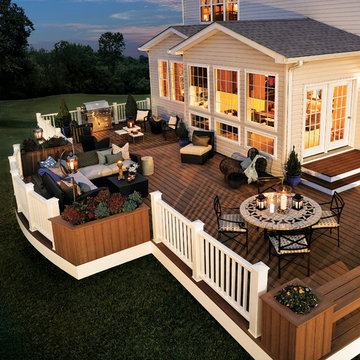
Give your deck the edge with beautiful, durable and low maintenance of high-performance Trex Fascia. It’s now available to match each Trex decking and railing collection, including an all-white that complements practically any outdoor living element.
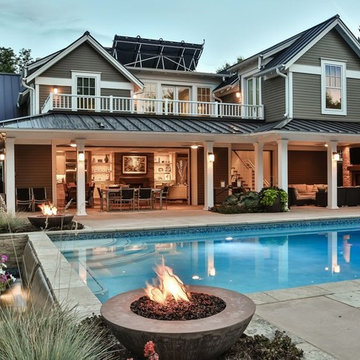
Idee per la facciata di una casa ampia grigia classica a due piani con tetto a padiglione e rivestimento in legno
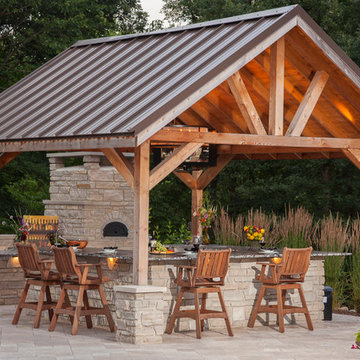
Jim Spelman
Esempio di un grande patio o portico tradizionale dietro casa con pavimentazioni in pietra naturale e un gazebo o capanno
Esempio di un grande patio o portico tradizionale dietro casa con pavimentazioni in pietra naturale e un gazebo o capanno
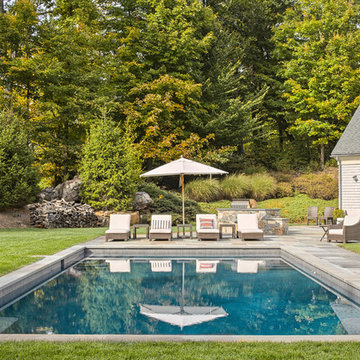
The modern farmhouse porch set the tone for the open concept swimming pool and outdoor living space. A gourmet kitchen and custom stone fireplace built into the side of home create a year-round gathering area and the clean, simple lines of the expansive rectangular pool allow the home’s architecture to take center stage.
Phil Nelson Imaging
Foto di case e interni classici
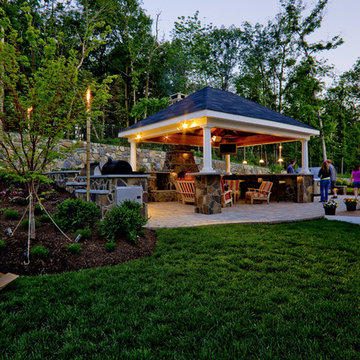
Designed & Built by Holloway Company Inc.
Ispirazione per un patio o portico tradizionale dietro casa
Ispirazione per un patio o portico tradizionale dietro casa
5


















