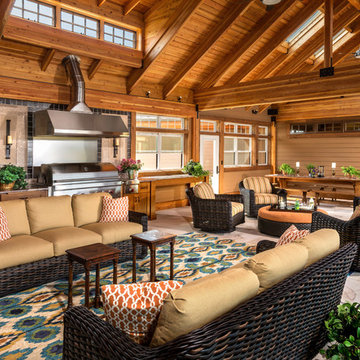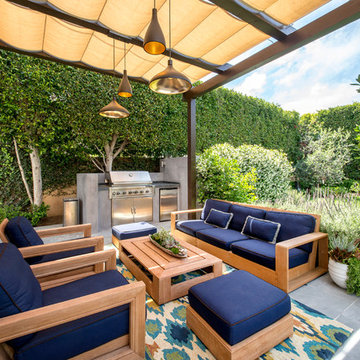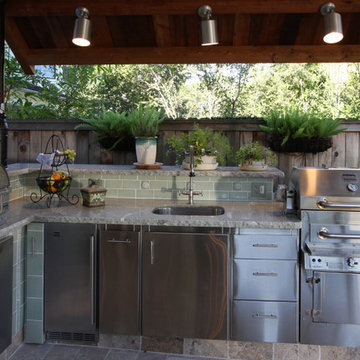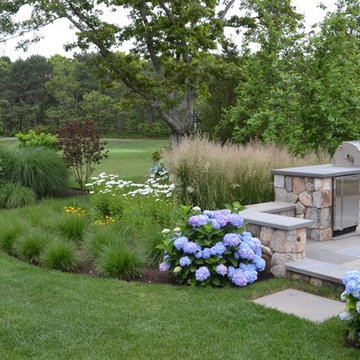Foto di case e interni classici
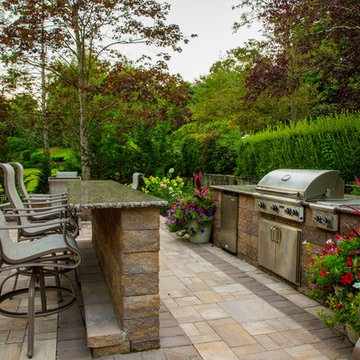
Esempio di un grande patio o portico classico dietro casa con pavimentazioni in pietra naturale e nessuna copertura
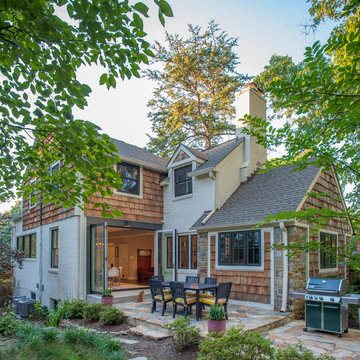
Michael K. Wilkinson, Photographs
Esempio della facciata di una casa classica a due piani di medie dimensioni con rivestimento in legno
Esempio della facciata di una casa classica a due piani di medie dimensioni con rivestimento in legno
Trova il professionista locale adatto per il tuo progetto
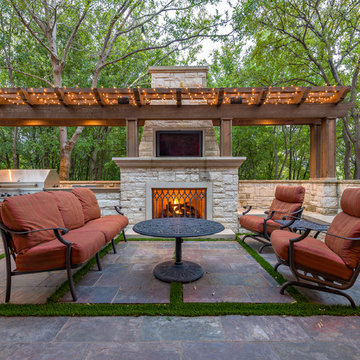
Completed in 2012, this property features an entirely renovated garden and pool area that includes a custom designed guilt iron pavilion. This pavilion features exquisite detailing in the columns and the roof. The pavilion features gas lanterns and subtle landscape lighting to make it come alive in the evenings. The pavilion sits above a completely renovated swimming pool with all new travertine decking and coping. New LED lighting has been added to the pool along with illuminated bubbler jets in the tanning ledge. The gardens along side the pool area are lined with a boxwood parterre and lush landscaping. An upper courtyard terrace features an outdoor cooking area and fireplace with seating area. A wonderful renovation project.
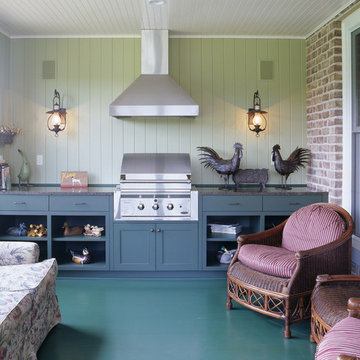
When the homeowners chose to build their new family home they discovered a beautiful rural setting that allowed them to enjoy their various hobbies and interests. This custom farmhouse concept is a traditional four-square main structure with 12-foot porches and outer rooms wrapping the entire home. The overall aesthetic is stately and uncomplicated. – Ken Gutmaker Photography - Rehkamp Larson Architects
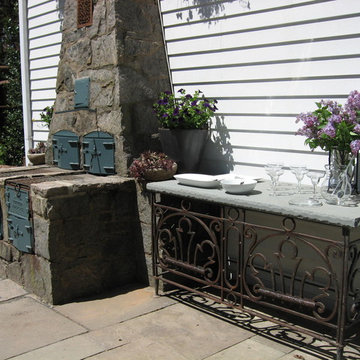
Renovated woodburning grill with custom console table fabricated from architectural salvage and a bluestone slab.
Immagine di un piccolo patio o portico chic dietro casa con pavimentazioni in pietra naturale
Immagine di un piccolo patio o portico chic dietro casa con pavimentazioni in pietra naturale
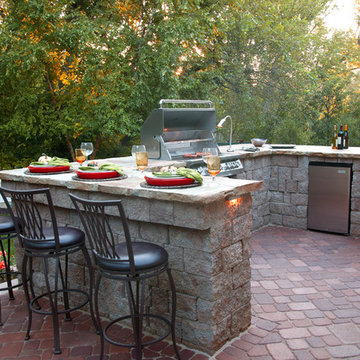
Designed by, Olive Branch Integrated Outdoor Design
Built by, VIP Outdoor Living
Immagine di un patio o portico chic con pavimentazioni in mattoni
Immagine di un patio o portico chic con pavimentazioni in mattoni
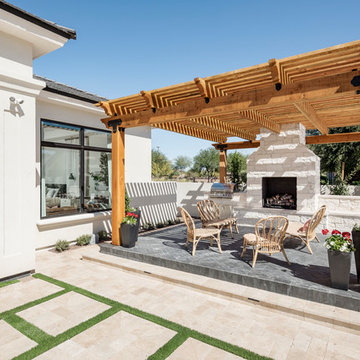
Backyard landscape
Immagine di un ampio patio o portico tradizionale dietro casa con pavimentazioni in pietra naturale e una pergola
Immagine di un ampio patio o portico tradizionale dietro casa con pavimentazioni in pietra naturale e una pergola

Penza Bailey Architects was contacted to update the main house to suit the next generation of owners, and also expand and renovate the guest apartment. The renovations included a new mudroom and playroom to accommodate the couple and their three very active boys, creating workstations for the boys’ various activities, and renovating several bathrooms. The awkwardly tall vaulted ceilings in the existing great room and dining room were scaled down with lowered tray ceilings, and a new fireplace focal point wall was incorporated in the great room. In addition to the renovations to the focal point of the home, the Owner’s pride and joy includes the new billiard room, transformed from an underutilized living room. The main feature is a full wall of custom cabinetry that hides an electronically secure liquor display that rises out of the cabinet at the push of an iPhone button. In an unexpected request, a new grilling area was designed to accommodate the owner’s gas grill, charcoal grill and smoker for more cooking and entertaining options. This home is definitely ready to accommodate a new generation of hosting social gatherings.
Mitch Allen Photography
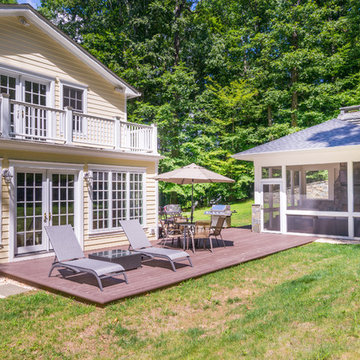
The homeowners had a very large and beautiful meadow-like backyard, surrounded by full grown trees and unfortunately mosquitoes. To minimize mosquito exposure for them and their baby, they needed a screened porch to be able to enjoy meals and relax in the beautiful outdoors. They also wanted a large deck/patio area for outdoor family and friends entertaining. We constructed an amazing detached oasis: an enclosed screened porch structure with all stone masonry fireplace, an integrated composite deck surface, large flagstone patio, and 2 flagstone walkways, which is also outfitted with a TV, gas fireplace, ceiling fan, recessed and accent lighting.
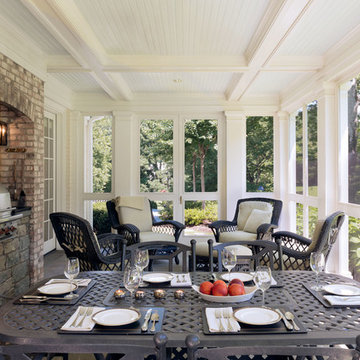
Catherine Tighe
Esempio di un grande portico tradizionale dietro casa con pavimentazioni in pietra naturale e un tetto a sbalzo
Esempio di un grande portico tradizionale dietro casa con pavimentazioni in pietra naturale e un tetto a sbalzo
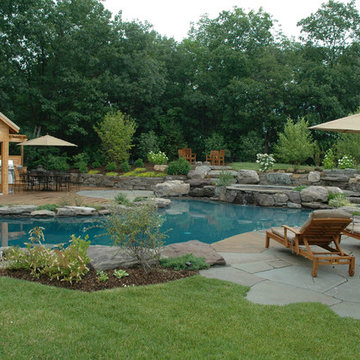
James Woetzel
Idee per una piscina naturale classica personalizzata
Idee per una piscina naturale classica personalizzata
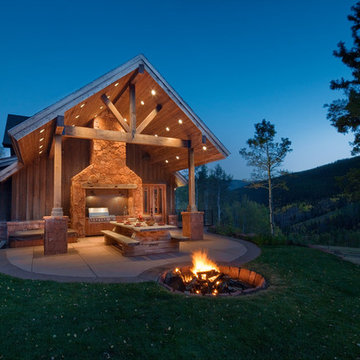
Draper White
Ispirazione per un patio o portico classico con lastre di cemento e un tetto a sbalzo
Ispirazione per un patio o portico classico con lastre di cemento e un tetto a sbalzo
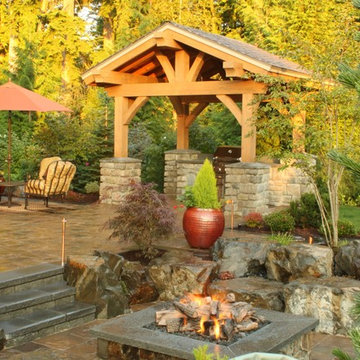
Ispirazione per un patio o portico classico con una pergola
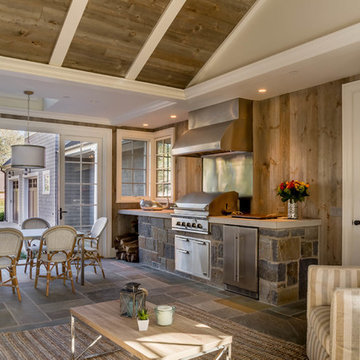
Photography: Van Inwegen Digital Arts
Foto di un patio o portico chic con un tetto a sbalzo
Foto di un patio o portico chic con un tetto a sbalzo
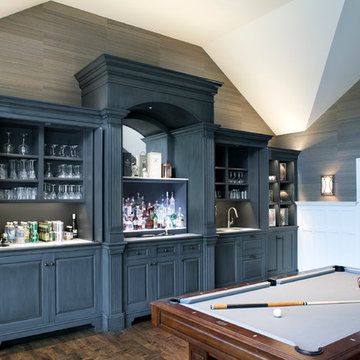
Penza Bailey Architects was contacted to update the main house to suit the next generation of owners, and also expand and renovate the guest apartment. The renovations included a new mudroom and playroom to accommodate the couple and their three very active boys, creating workstations for the boys’ various activities, and renovating several bathrooms. The awkwardly tall vaulted ceilings in the existing great room and dining room were scaled down with lowered tray ceilings, and a new fireplace focal point wall was incorporated in the great room. In addition to the renovations to the focal point of the home, the Owner’s pride and joy includes the new billiard room, transformed from an underutilized living room. The main feature is a full wall of custom cabinetry that hides an electronically secure liquor display that rises out of the cabinet at the push of an iPhone button. In an unexpected request, a new grilling area was designed to accommodate the owner’s gas grill, charcoal grill and smoker for more cooking and entertaining options. This home is definitely ready to accommodate a new generation of hosting social gatherings.
Mitch Allen Photography
Foto di case e interni classici
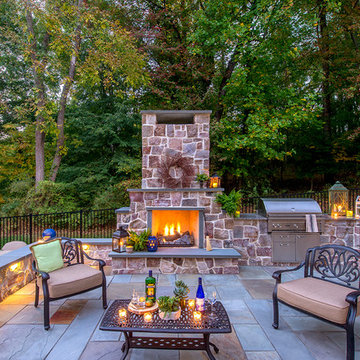
This exterior fireplace/cook station makes entertaining easy! Photo by Rob Cardillo.
Idee per un patio o portico tradizionale di medie dimensioni e dietro casa con pavimentazioni in pietra naturale e nessuna copertura
Idee per un patio o portico tradizionale di medie dimensioni e dietro casa con pavimentazioni in pietra naturale e nessuna copertura
2


















