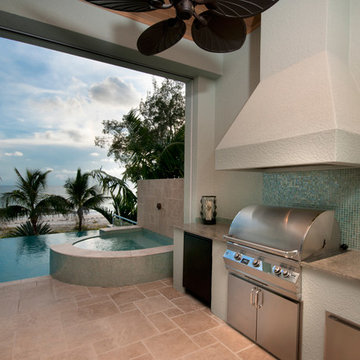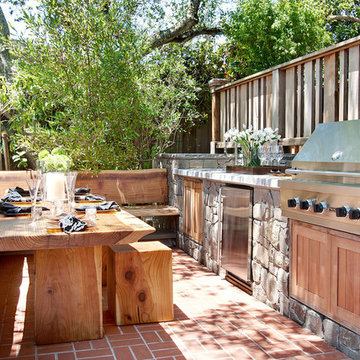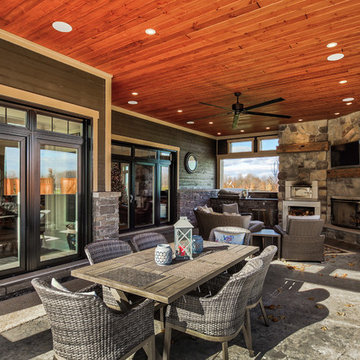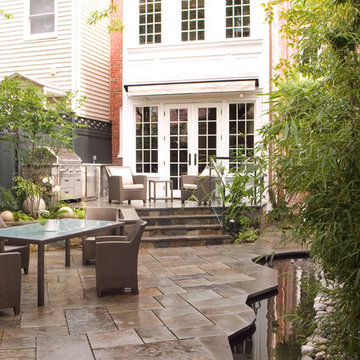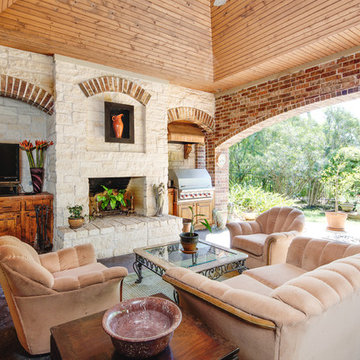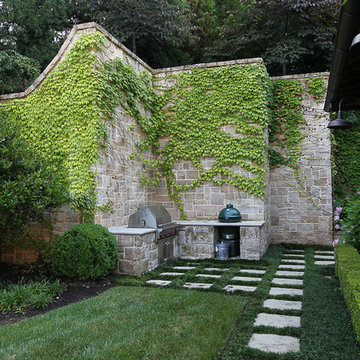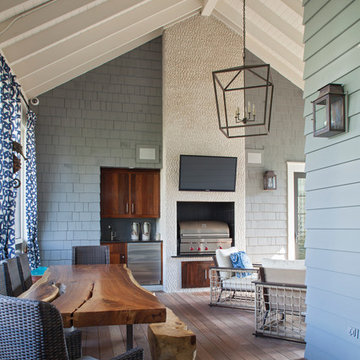Home
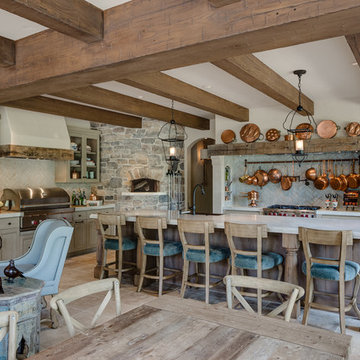
Christopher Stark
Idee per una cucina chic con ante di vetro, ante in legno chiaro, paraspruzzi beige e elettrodomestici in acciaio inossidabile
Idee per una cucina chic con ante di vetro, ante in legno chiaro, paraspruzzi beige e elettrodomestici in acciaio inossidabile
Trova il professionista locale adatto per il tuo progetto
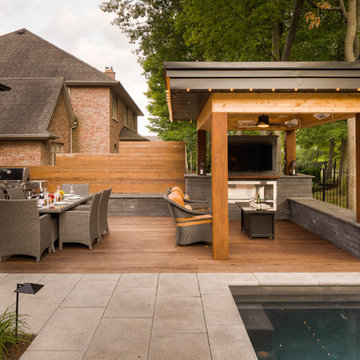
Jeff McNeill
Esempio di un patio o portico classico di medie dimensioni e dietro casa con pedane e un gazebo o capanno
Esempio di un patio o portico classico di medie dimensioni e dietro casa con pedane e un gazebo o capanno
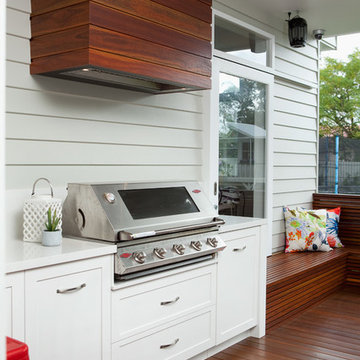
Immagine di un patio o portico tradizionale dietro casa con pedane e un tetto a sbalzo
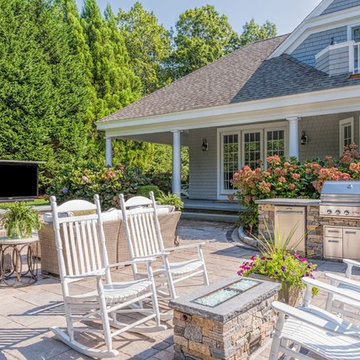
Esempio di un patio o portico chic di medie dimensioni e dietro casa con pavimentazioni in cemento e nessuna copertura
Ricarica la pagina per non vedere più questo specifico annuncio
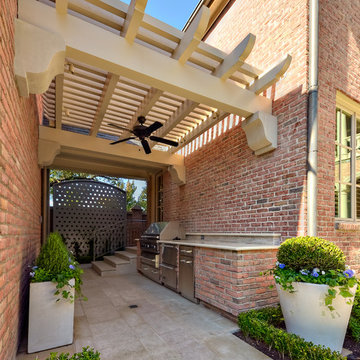
Private pool and garden design for residential property.
Idee per un patio o portico chic con una pergola
Idee per un patio o portico chic con una pergola
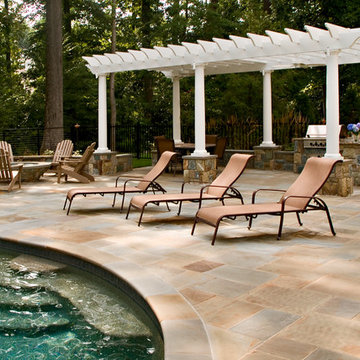
Michael Prokopchak, ASLA
Jay Stearns
Ispirazione per un patio o portico chic con pavimentazioni in pietra naturale e una pergola
Ispirazione per un patio o portico chic con pavimentazioni in pietra naturale e una pergola
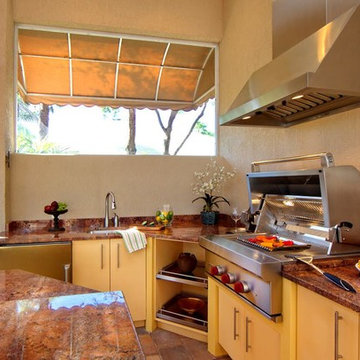
The ultimate cook's gas bar-be-que with infrared sear zone, rotisserie, and signature red Wolf knobs all compliment the stunning red granite, red terra cotta tile floor, and custom color cabinetry. Easy to access corner stainless steel pull-out shelves, clean-up sink and under counter Sub-Zero refrigerator complete this perfect outdoor corner kitchen.
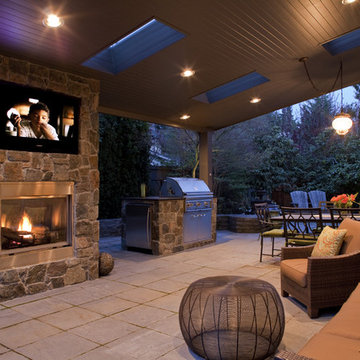
Addition of an outdoor room to allow for year round outdoor living. Skylights and heaters make the space pleasant year round. The double-sided fireplace, wall mounted television, refrigerator and built-in grill make that outdoor living very comfortable.
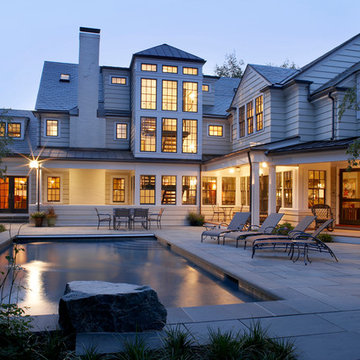
Greg Premru Photography
Esempio di una piscina tradizionale rettangolare dietro casa
Esempio di una piscina tradizionale rettangolare dietro casa
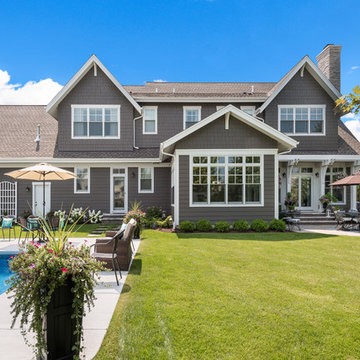
Foto della villa grigia classica a due piani con rivestimento in legno, tetto a capanna e copertura a scandole
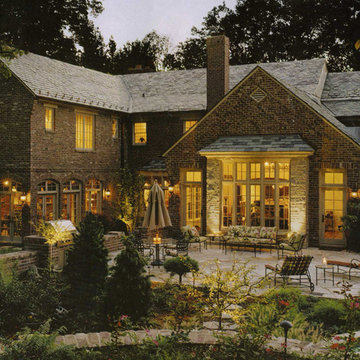
After
Ispirazione per la facciata di una casa classica con rivestimento in mattoni
Ispirazione per la facciata di una casa classica con rivestimento in mattoni
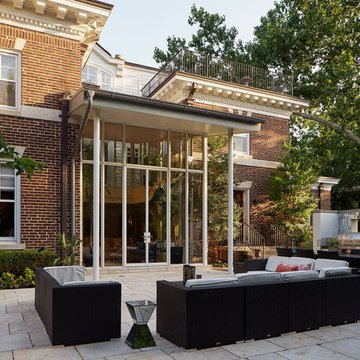
Our project involved a full interior remodel and exterior restoration to modernize the infrastructure and to accommodate the needs of a young family, but with the important focus on preserving the history of this 1920s Georgian revival home.
Our design included a single story kitchen addition, carefully designed to integrate with the existing exterior architectural detail of the structure, it being visible from public views. Conversely, to the rear private area of the house is an antithesis to traditional architecture, converting a little used north facing courtyard, surrounded on three sides by 2-story walls, and open to the north, into a modern glass enclosed double story “sunroom” which can be opened out to the patio beyond, making it now a fully functioning part of the house.
General Contractor Line Construction (restoration & kitchen addition)
Robert Montgomery Homes (sunroom)
Interior Design By owner
8


















