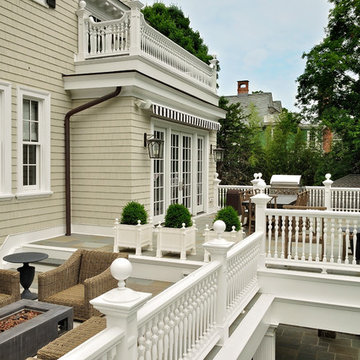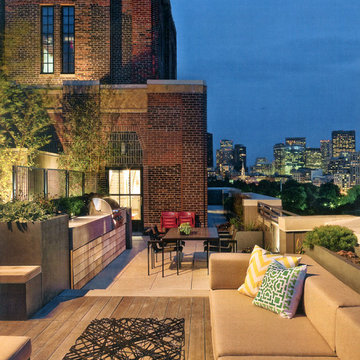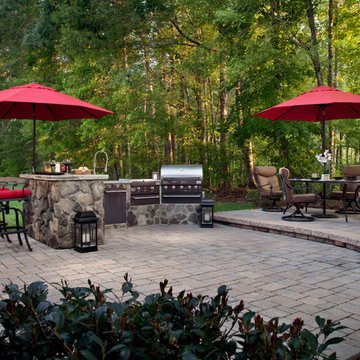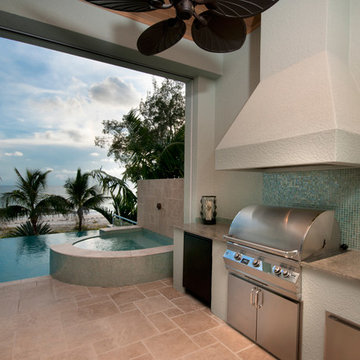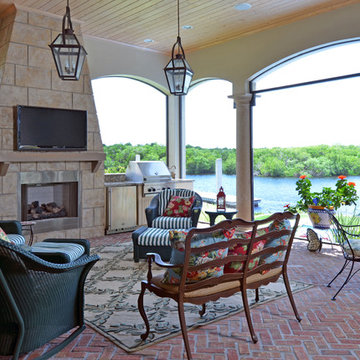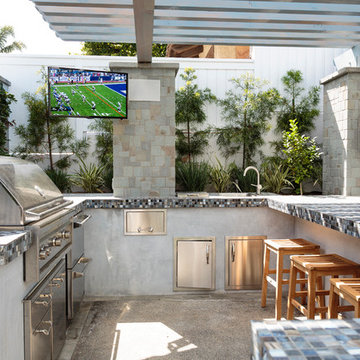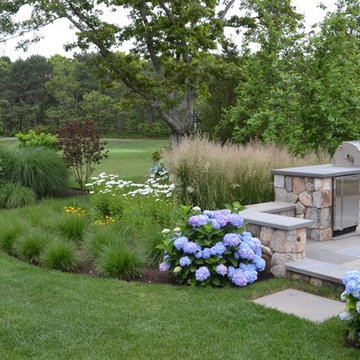Foto di case e interni classici
Trova il professionista locale adatto per il tuo progetto
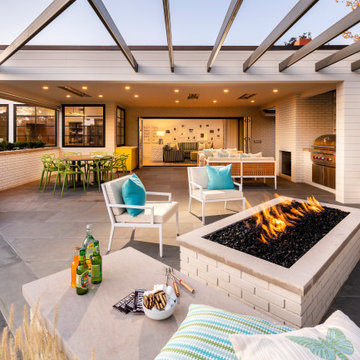
Ispirazione per un ampio patio o portico classico dietro casa con piastrelle e un tetto a sbalzo
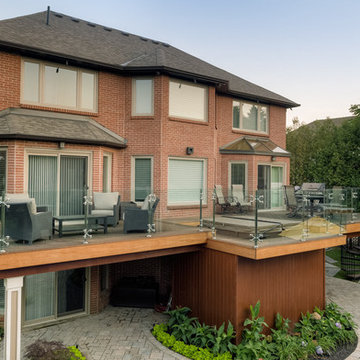
McNeill Photography 2014
Ispirazione per una terrazza classica dietro casa con nessuna copertura
Ispirazione per una terrazza classica dietro casa con nessuna copertura
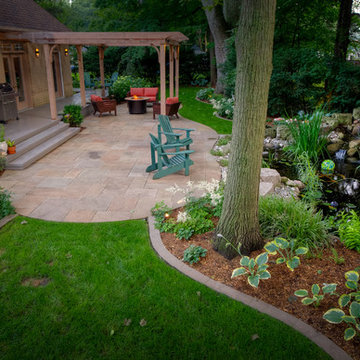
It takes a certain finesse to assess the landscape and its needs effectively to produce a garden oasis of this scope. Traffic flow, visual aesthetic, and local flora and fauna must be considered. For this build, local fauna such as raccoon and mink threatened the Coi swimming in the pond. Juergen and his design team created designs that incorporated simple forms of shelter for the fish that kept them out of harm’s way. Another challenge the team faced involved redefining the deck space, which was little more than a transition space in and out of the house. Partridge put a new patio in place that blurred the lines between inside and outside and transformed the space into a favourite sitting spot. No matter what challenges Juergen and his team face, they overcome it with unparalleled skill.
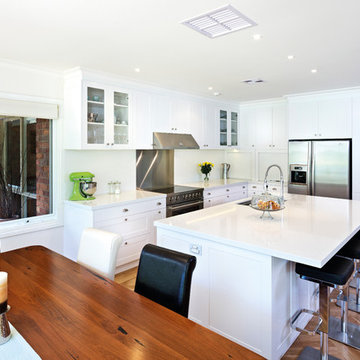
Ispirazione per una cucina chic con ante in stile shaker, ante bianche, elettrodomestici in acciaio inossidabile e paraspruzzi bianco
Ricarica la pagina per non vedere più questo specifico annuncio
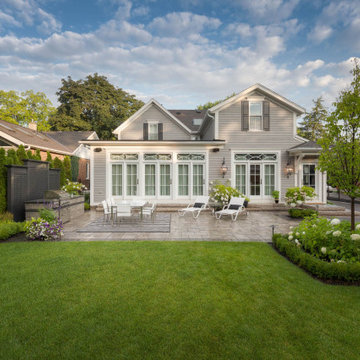
A large entertainment area was created in keeping with the classic feel of the home while introducing modern materials. We created a large patio area built with sleek modern multi-tone pavers and natural stone steps to allow entry from multiple rooms of the house. A built in BBQ area was created with a privacy screen to allow for entertaining and large ornamental cedars were planted to surround the property line. Small boxwood hedges and historic plants were used to create a timeless back drop and year-round interest.
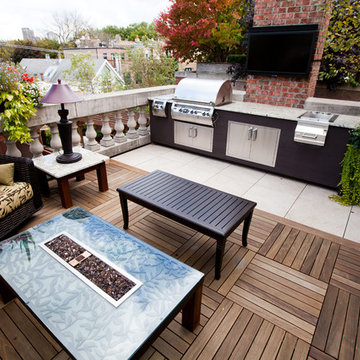
This small but very detailed space has all the wonderful accommodations needed for an urban rooftop. Flat screen TV, grill, heat lamp, fire table, and storage. We took the pattern from the chair and recreated it in the fire table. This custom table ties it all together nicely. All while siting in a lush garden that surrounds the seating area. Making it cozy and colorful.
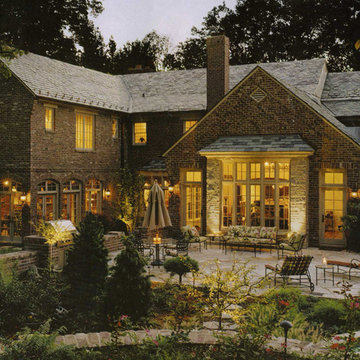
After
Ispirazione per la facciata di una casa classica con rivestimento in mattoni
Ispirazione per la facciata di una casa classica con rivestimento in mattoni
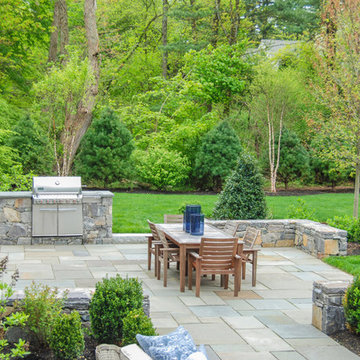
Bluestone patio with custom built in grill and sitting walls.
Foto di un patio o portico classico di medie dimensioni e dietro casa con pavimentazioni in pietra naturale
Foto di un patio o portico classico di medie dimensioni e dietro casa con pavimentazioni in pietra naturale
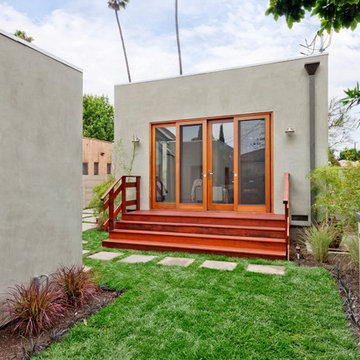
Property Developed by American Coastal Properties. Photo Courtesy of Andrew Bramasco. Property located in Venice, CA.
Foto della facciata di una casa classica con rivestimento in cemento
Foto della facciata di una casa classica con rivestimento in cemento
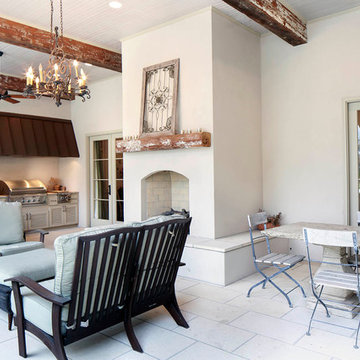
Photo by Oivanki Photography
Architect: Lionel F. Bailey AIA Architect
Interior Design: Anne McCanless
Esempio di un patio o portico classico
Esempio di un patio o portico classico
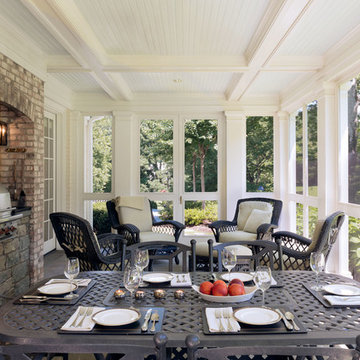
Catherine Tighe
Esempio di un grande portico tradizionale dietro casa con pavimentazioni in pietra naturale e un tetto a sbalzo
Esempio di un grande portico tradizionale dietro casa con pavimentazioni in pietra naturale e un tetto a sbalzo
Foto di case e interni classici
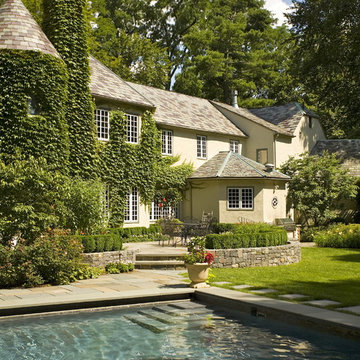
More pool and water feature images.
Foto della facciata di una casa grande classica a due piani
Foto della facciata di una casa grande classica a due piani
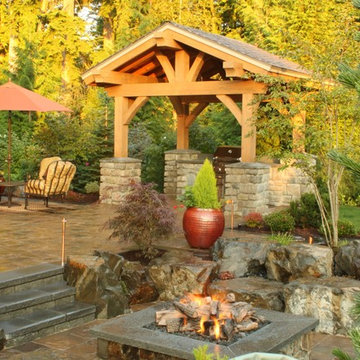
Ispirazione per un patio o portico classico con una pergola
8


















