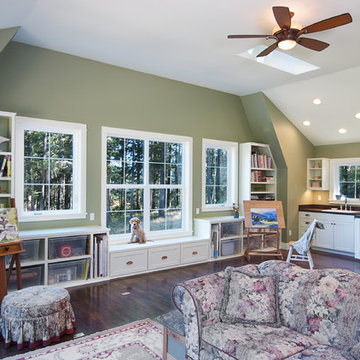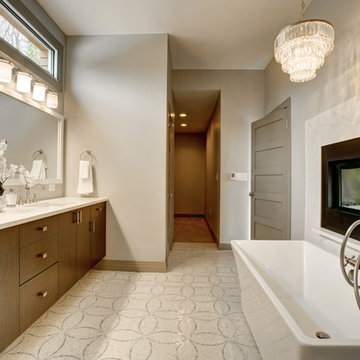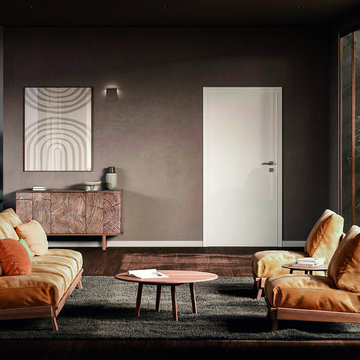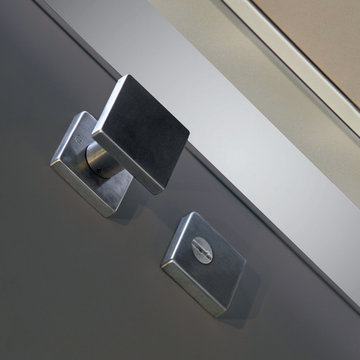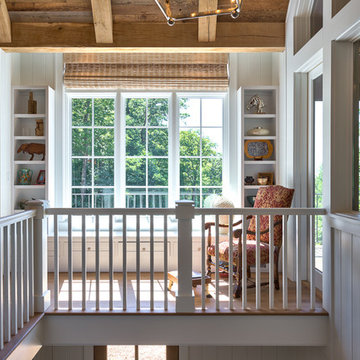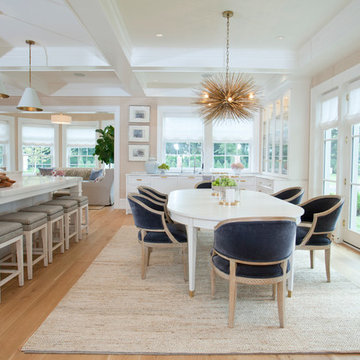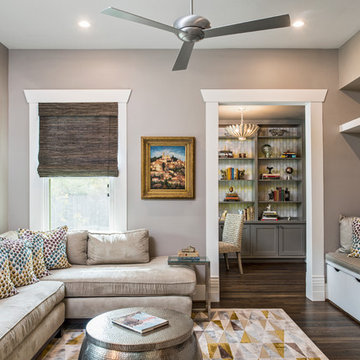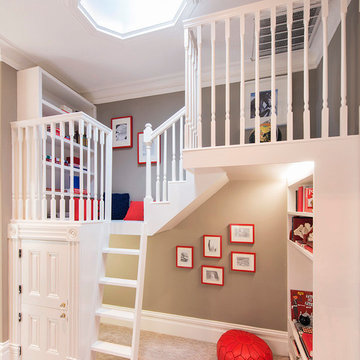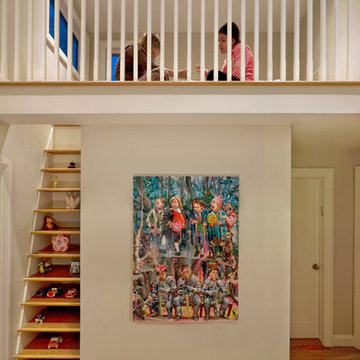Foto di case e interni classici
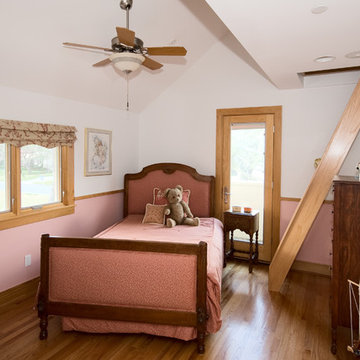
Sustainably designed project completed in 2002. Prairie style meets Scandinavian influence. Systems include: solar electric, solar hot water heater, solar pool heater, daylighting and natural ventilation. In addition a geothermal system uses the earths ground temperature to heat and cool the house. Local materials include Austin limestone and Louisiana Cypress wood.
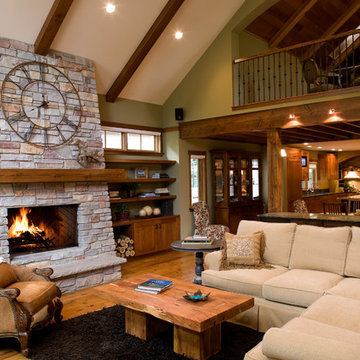
Modern elements combine with mid-century detailing to give this mountain-style home its rustic elegance.
Natural stone, exposed timber beams and vaulted ceilings are just a few of the design elements that make this rustic retreat so inviting. A welcoming front porch leads right up to the custom cherry door. Inside a large window affords breathtaking views of the garden-lined walkways, patio and bonfire pit. An expansive deck overlooks the park-like setting and natural wetlands. The great room's stone fireplace, visible from the gourmet kitchen, dining room and cozy owner's suite, acts as the home's center piece. Tasteful iron railings, fir millwork, stone and wood countertops, rich walnut and cherry cabinets, and Australian Cypress floors complete this warm and charming mountain-style home. Call today to schedule an informational visit, tour, or portfolio review.
BUILDER: Streeter & Associates, Renovation Division - Bob Near
ARCHITECT: Jalin Design
FURNISHINGS: Historic Studio
PHOTOGRAPHY: Steve Henke
Trova il professionista locale adatto per il tuo progetto
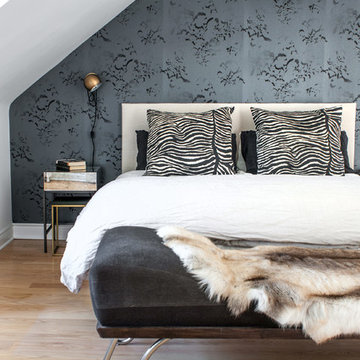
Photos by Stephani Buchman
Foto di un'In mansarda camera da letto classica con pareti multicolore e parquet chiaro
Foto di un'In mansarda camera da letto classica con pareti multicolore e parquet chiaro
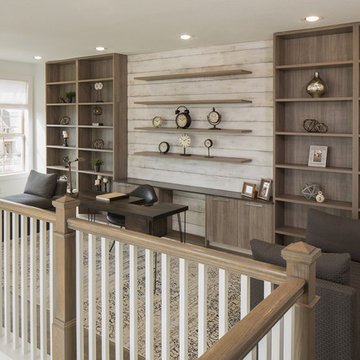
Originally submitted for the Model Homes category, the judges felt this entry deserved an ARDA in Design Detail. Inspired by the British Revolution, the rustic yet modern style employs a neutral color scheme with various textures. Traditional elements paired with refined furniture and contemporary finishes result in a design inspired by history. Hues of gray as well as rustic wood paneling create continuity through the home. Creating each space to accommodate a family was challenging due to the narrow width of the townhome.
An ARDA for Design Details goes to
Ashton Woods
Designer: Centro Stile
From: Roswell, Georgia
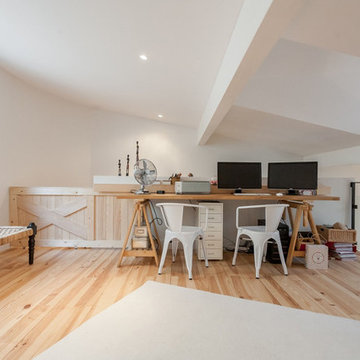
Immagine di un grande ufficio chic con pareti bianche, parquet chiaro, nessun camino e scrivania autoportante
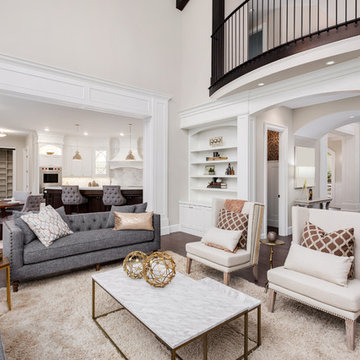
Idee per un soggiorno tradizionale chiuso con pareti grigie, parquet scuro e pavimento marrone
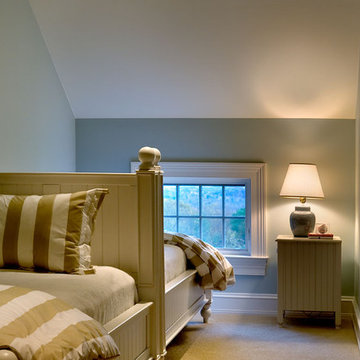
Rob Karosis, Photographer
Immagine di un'In mansarda cameretta per bambini tradizionale con pareti grigie e moquette
Immagine di un'In mansarda cameretta per bambini tradizionale con pareti grigie e moquette
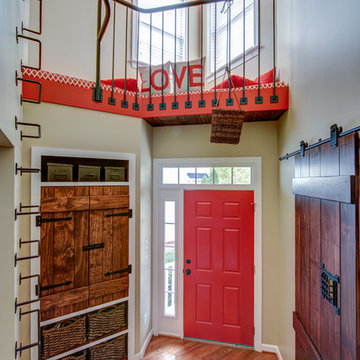
This large unused entry way is creatively transformed into a spacious private hideout perfect for hours of reading, playing, studying or seeking some solitude. The custom welded wrought iron railing ensures the hours spent among the comfortable pillows is safe while the bright colors and abundant sunshine guarantees those hours are filled with creativity and fun.
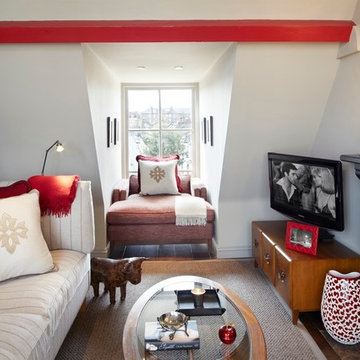
Idee per un soggiorno chic chiuso con sala formale, pareti bianche, pavimento in legno massello medio, camino classico, cornice del camino in legno e TV autoportante
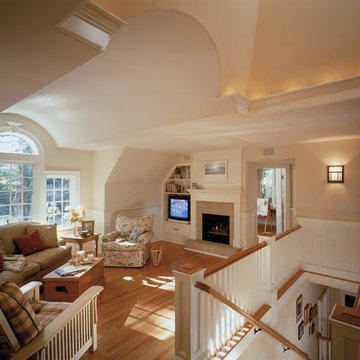
Idee per un soggiorno chic stile loft con pareti beige, pavimento in legno massello medio, camino classico e parete attrezzata
Ricarica la pagina per non vedere più questo specifico annuncio
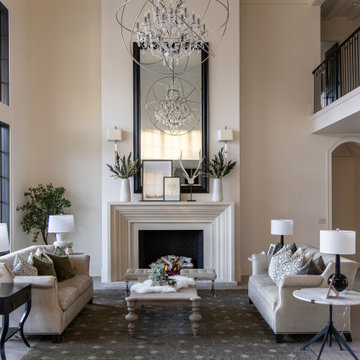
Foto di un soggiorno chic con pareti beige, pavimento in legno massello medio, camino classico e pavimento marrone
Foto di case e interni classici
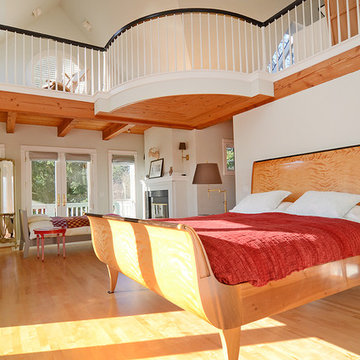
Pattie O'Loughlin Marmon
Esempio di un'In mansarda camera da letto classica con pareti beige e pavimento in legno massello medio
Esempio di un'In mansarda camera da letto classica con pareti beige e pavimento in legno massello medio
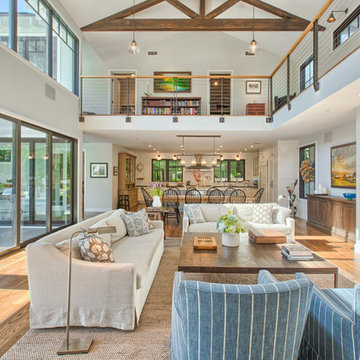
Fraser Almeida
www.luxuryhomesphotography.com
Ispirazione per un soggiorno classico aperto con pareti grigie, pavimento in legno massello medio, camino lineare Ribbon e TV a parete
Ispirazione per un soggiorno classico aperto con pareti grigie, pavimento in legno massello medio, camino lineare Ribbon e TV a parete
3


















