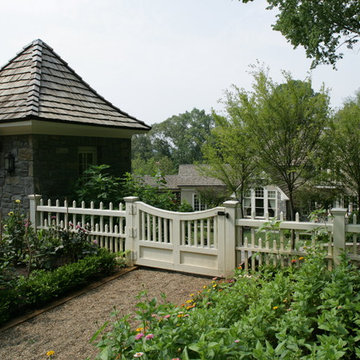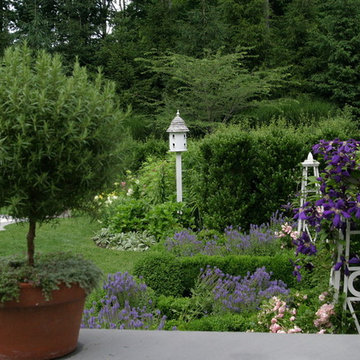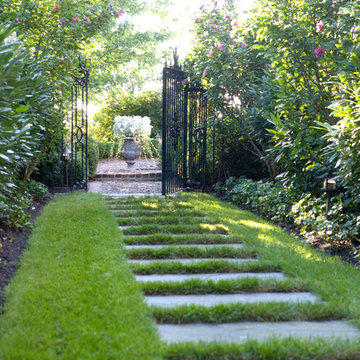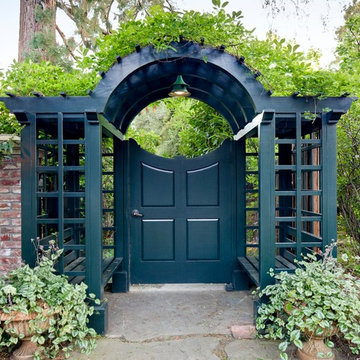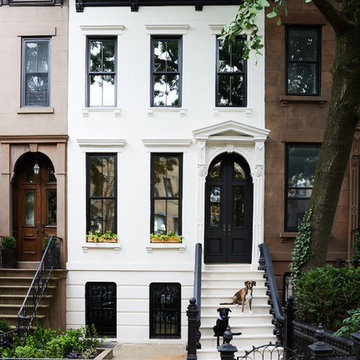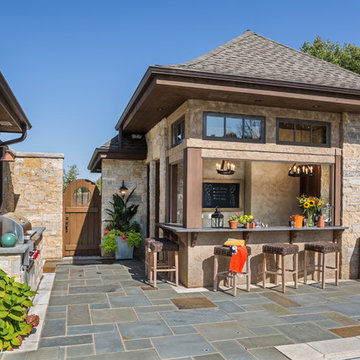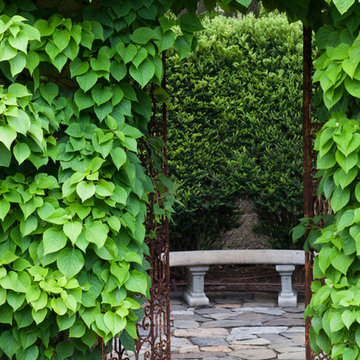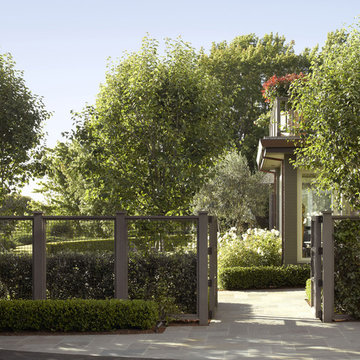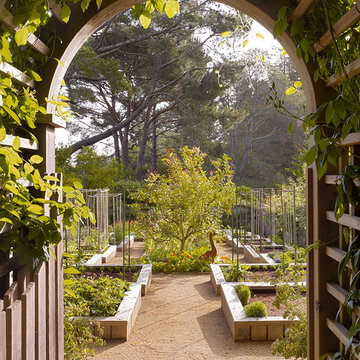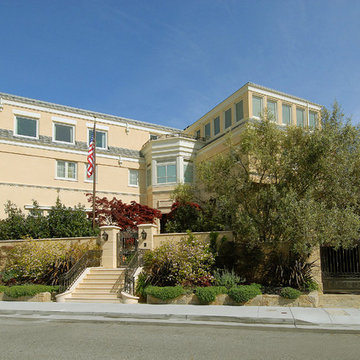Foto di case e interni classici
Trova il professionista locale adatto per il tuo progetto
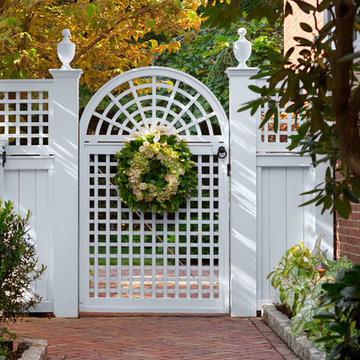
In the heart of the McIntyre Historic District, a Registered National Historic Landmark of Salem, you'll find an extraordinary array of fine residential period homes. Hidden behind many of these homes are lovely private garden spaces.
The recreation of this space began with the removal of a large wooden deck and staircase. In doing so, we visually extended and opened up the yard for an opportunity to create three distinct garden rooms. A graceful fieldstone and bluestone staircase leads you from the home onto a bluestone terrace large enough for entertaining. Two additional garden spaces provide intimate and quiet seating areas integrated in the herbaceous borders and plantings.
Photography: Anthony Crisafulli
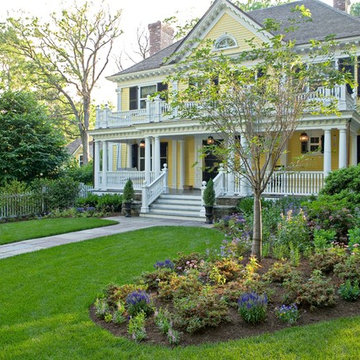
Alan & Linda Detrick Photography
Fernwood : After
Idee per un giardino tradizionale davanti casa
Idee per un giardino tradizionale davanti casa
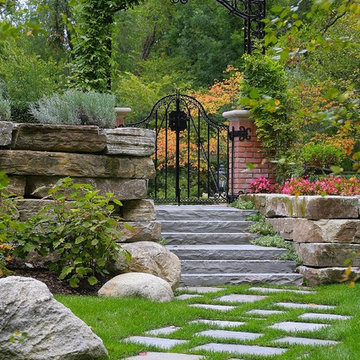
Rarely observed, this home is found within the grounds of a secluded private gated community. The project involved a restoration to transform a landscape of less interest to an authentic “old world” environment. For those who have traveled the cobblestone roadways, found within European cities, this site would transport them back in time. Beginning with the drive and motor court fashioned of imported Belgium block granite pavers, the authenticity continues with the property’s lavishly designed boxwood hedge gardens, custom wrought iron gates, inviting conversation areas, and a formal “secret garden”. Day or night the flames of several gas copper lanterns flicker to offer a memorable experience or a fond remembrance of a past journey.
LANDSCAPE DESIGN / BUILD
R. Youngblood & Co.
PHOTO BY: RYAN YOUNGBLOOD
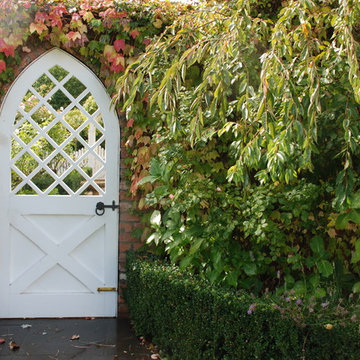
Andrew Renn Design, Beautiful gardens of Melbourne Australia
Foto di un giardino chic in autunno
Foto di un giardino chic in autunno
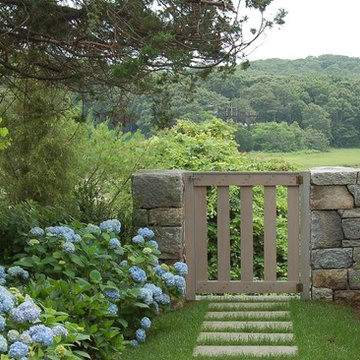
The wooden fence gate is integrated into a granite wall that delineates the cultivated portion of the outdoor living space. Blue Nikko Hydrangeas abut the bluestone pathway that leads to the back of the property and the view to the salt marsh and ocean beyond.
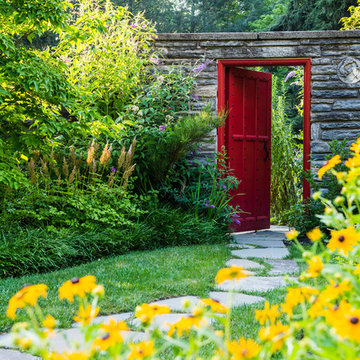
Stephen Govel Photography
Idee per un giardino formale tradizionale esposto in pieno sole con pavimentazioni in pietra naturale
Idee per un giardino formale tradizionale esposto in pieno sole con pavimentazioni in pietra naturale
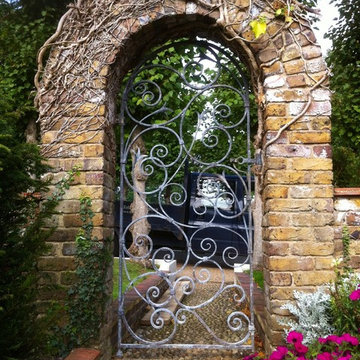
Hand forged iron garden gate ,galvanised and acid etched.
Esempio della facciata di una casa classica
Esempio della facciata di una casa classica
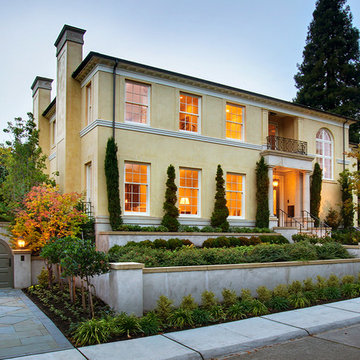
Buck Usher
Foto della facciata di una casa gialla classica a tre piani con rivestimento in stucco
Foto della facciata di una casa gialla classica a tre piani con rivestimento in stucco
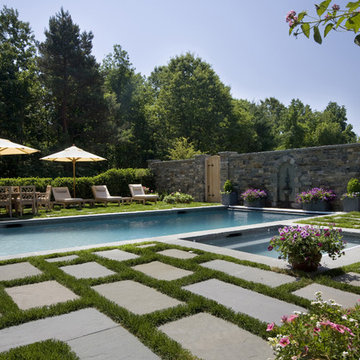
The sunny pool area has plenty of space for swimming, lounging, and dining.
Photo by Peter Vanderwarker Photographer http://www.vanderwarker.com/
Foto di case e interni classici
5



















