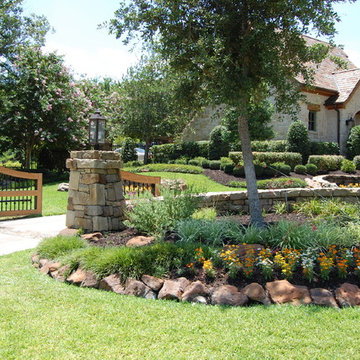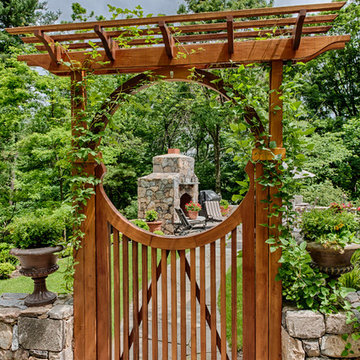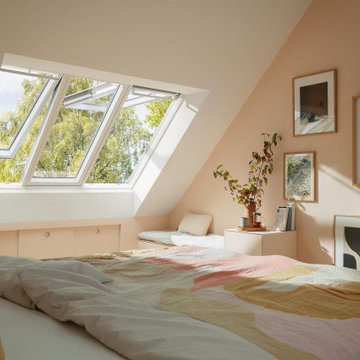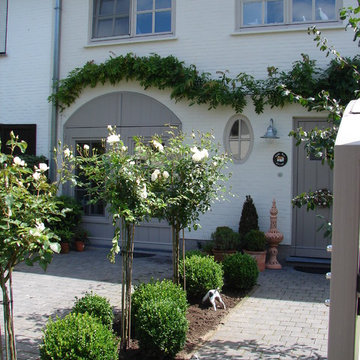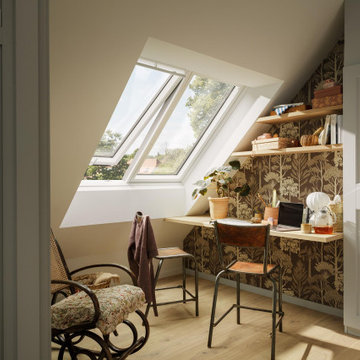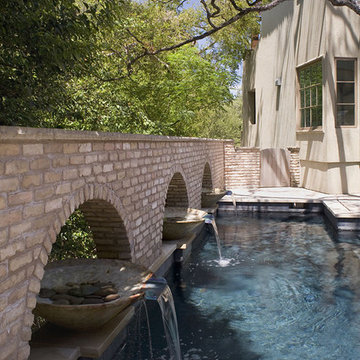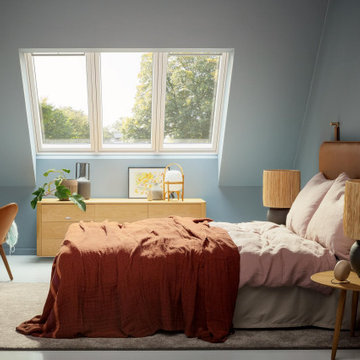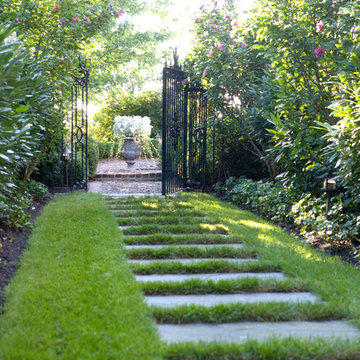Foto di case e interni classici
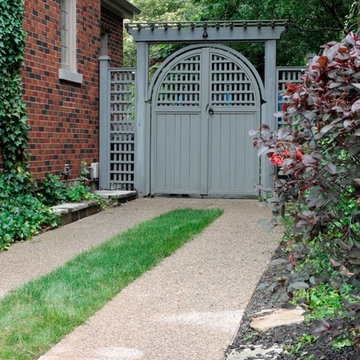
Concrete driveway with grass strip up the middle leading to the double curved cedar gates into the rear yard.
Immagine di un grande vialetto d'ingresso classico nel cortile laterale
Immagine di un grande vialetto d'ingresso classico nel cortile laterale
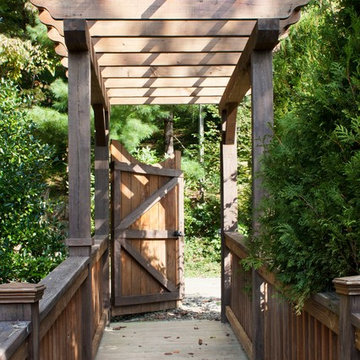
J Weiland
Ispirazione per un giardino classico dietro casa e di medie dimensioni con pedane e un ingresso o sentiero
Ispirazione per un giardino classico dietro casa e di medie dimensioni con pedane e un ingresso o sentiero
Trova il professionista locale adatto per il tuo progetto
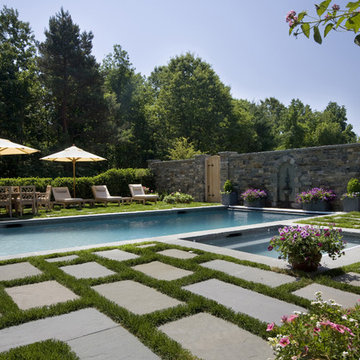
The sunny pool area has plenty of space for swimming, lounging, and dining.
Photo by Peter Vanderwarker Photographer http://www.vanderwarker.com/
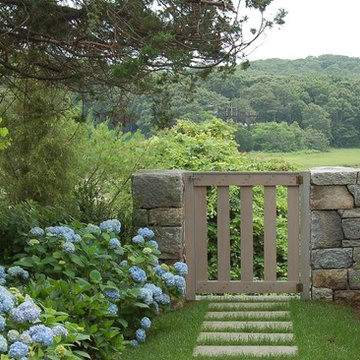
The wooden fence gate is integrated into a granite wall that delineates the cultivated portion of the outdoor living space. Blue Nikko Hydrangeas abut the bluestone pathway that leads to the back of the property and the view to the salt marsh and ocean beyond.
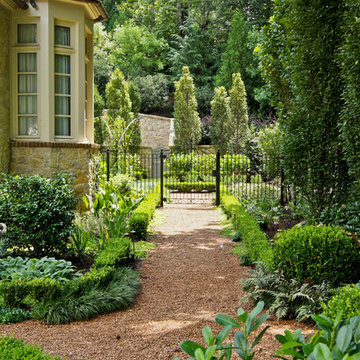
Joe A. Gayle & Associates was hired to design a pool and landscape for a new home on Long Island Drive in Sandy Springs. Multiple small gardens, fountains, and follies add interest to the classic designs.
Ricarica la pagina per non vedere più questo specifico annuncio
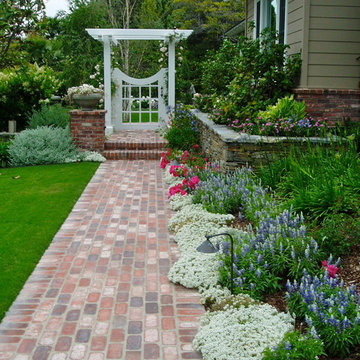
Rancho Santa Fe landscape cottage traditional ranch house..with used brick, sydney peak flagstone ledgerstone and professionally installed and designed by Rob Hill, landscape architect - Hill's Landscapes- the design build company.
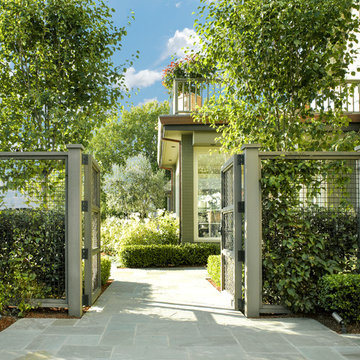
Santa Barbara lifestyle with this gated 5,200 square foot estate affords serenity and privacy while incorporating the finest materials and craftsmanship. Visually striking interiors are enhanced by a sparkling bay view and spectacular landscaping with heritage oaks, rose and dahlia gardens and a picturesque splash pool. Just two minutes to Marin’s finest schools.
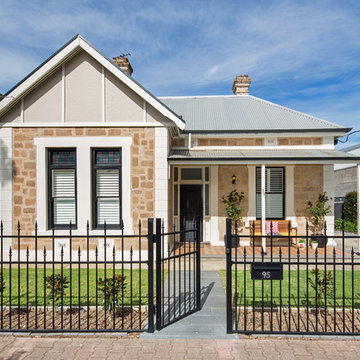
Immagine della facciata di una casa classica a un piano con rivestimento in pietra
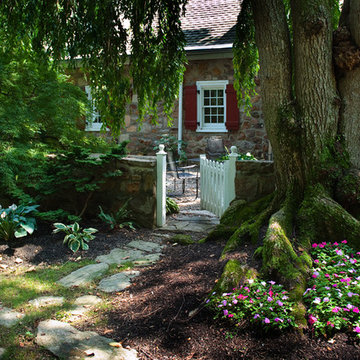
With the inspiration of a charming old stone farm house Warren Claytor Architects, designed the new detached garage as well as the addition and renovations to this home. It included a new kitchen, new outdoor terrace, new sitting and dining space breakfast room, mudroom, master bathroom, endless details and many recycled materials including wood beams, flooring, hinges and antique brick. Photo Credit: John Chew
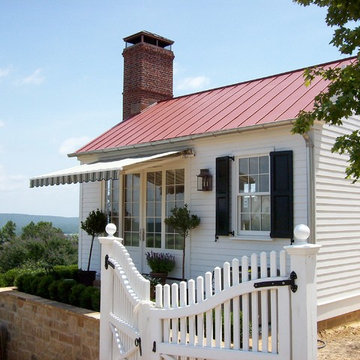
Ispirazione per la facciata di una casa piccola bianca classica a un piano con rivestimento in legno e tetto rosso
Ricarica la pagina per non vedere più questo specifico annuncio
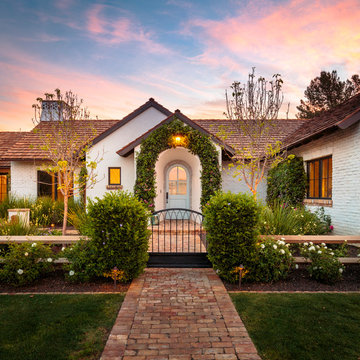
Ian Denker of Omega Images
Foto di una porta d'ingresso tradizionale con una porta singola e una porta in vetro
Foto di una porta d'ingresso tradizionale con una porta singola e una porta in vetro
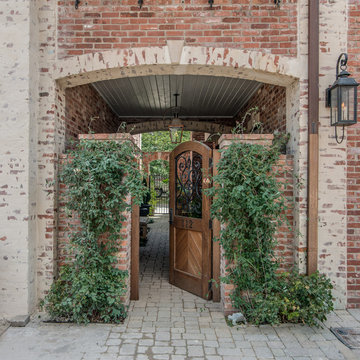
Idee per un giardino classico in ombra in cortile e di medie dimensioni con un ingresso o sentiero e pavimentazioni in cemento
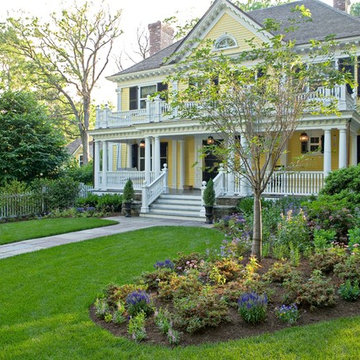
Alan & Linda Detrick Photography
Fernwood : After
Idee per un giardino tradizionale davanti casa
Idee per un giardino tradizionale davanti casa
Foto di case e interni classici
Ricarica la pagina per non vedere più questo specifico annuncio
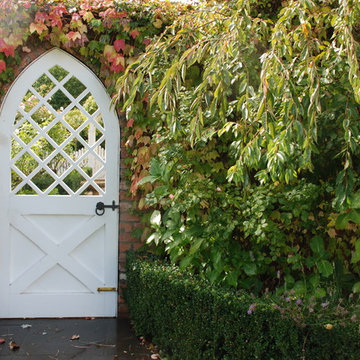
Andrew Renn Design, Beautiful gardens of Melbourne Australia
Foto di un giardino chic in autunno
Foto di un giardino chic in autunno
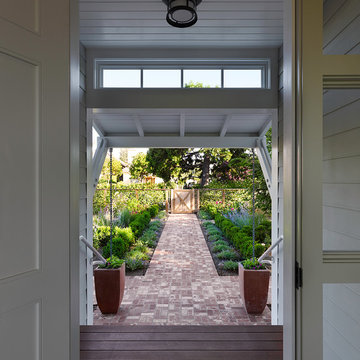
This new house is reminiscent of the farm type houses in the Napa Valley. Although the new house is a more sophisticated design, it still remains simple in plan and overall shape. At the front entrance an entry vestibule opens onto the Great Room with kitchen, dining and living areas. A media room, guest room and small bath are also on the ground floor. Pocketed lift and slide doors and windows provide large openings leading out to a trellis covered rear deck and steps down to a lawn and pool with views of the vineyards beyond.
The second floor includes a master bedroom and master bathroom with a covered porch, an exercise room, a laundry and two children’s bedrooms each with their own bathroom
Benjamin Dhong of Benjamin Dhong Interiors worked with the owner on colors, interior finishes such as tile, stone, flooring, countertops, decorative light fixtures, some cabinet design and furnishings
Photos by Adrian Gregorutti
3


















