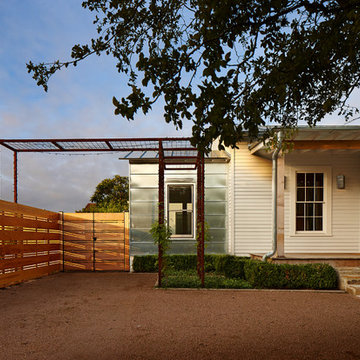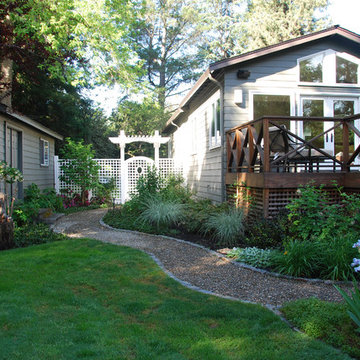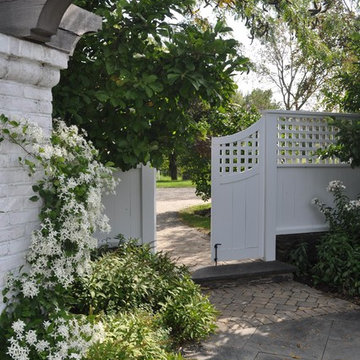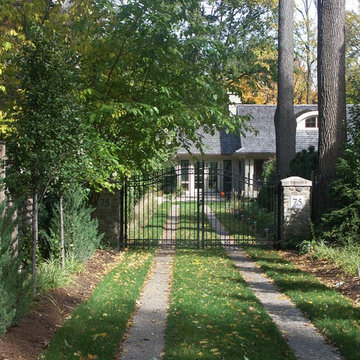Foto di case e interni classici
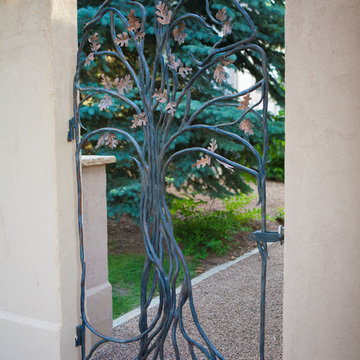
Custom Oak Tree garden gate
ELCPhoto.com
Idee per un giardino chic con un ingresso o sentiero e ghiaia
Idee per un giardino chic con un ingresso o sentiero e ghiaia
Trova il professionista locale adatto per il tuo progetto
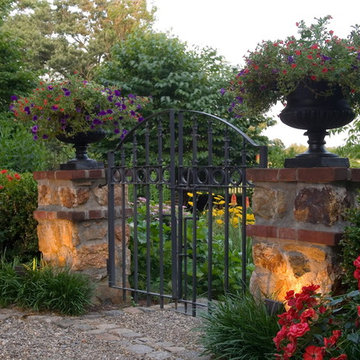
'Red Meidiland' roses brighten this garden courtyard.
Esempio di un giardino classico esposto a mezz'ombra dietro casa e di medie dimensioni con un giardino in vaso e ghiaia
Esempio di un giardino classico esposto a mezz'ombra dietro casa e di medie dimensioni con un giardino in vaso e ghiaia
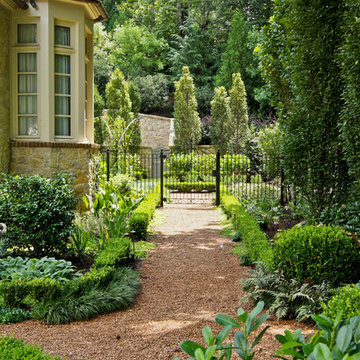
Joe A. Gayle & Associates was hired to design a pool and landscape for a new home on Long Island Drive in Sandy Springs. Multiple small gardens, fountains, and follies add interest to the classic designs.
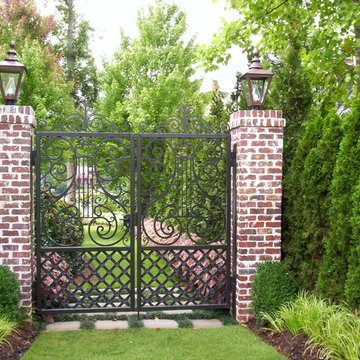
Custom Iron Gates designed by Douglas C. Lynn, LLC
Designed & Photographed by Doug Lynn
Installed by Rainbow Landscape Design, Inc 770-426-6592
Foto di un giardino tradizionale nel cortile laterale
Foto di un giardino tradizionale nel cortile laterale
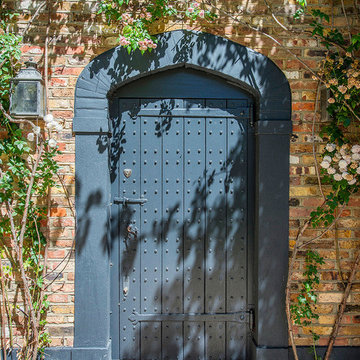
Idee per una porta d'ingresso tradizionale di medie dimensioni con pareti rosse, una porta singola e una porta blu
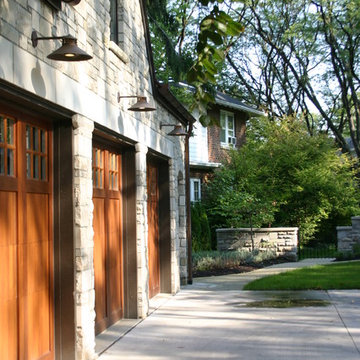
Located in a neighborhood of older homes, this stone Tudor Cottage is located on a triangular lot at the point of convergence of two tree lined streets. A new garage and addition to the west of the existing house have been shaped and proportioned to conform to the existing home, with its large chimneys and dormered roof.
A new three car garage has been designed with an additional large storage and expansion area above, which may be used for future living/play space. Stained cedar garage doors emulate the feel of an older carriage house.
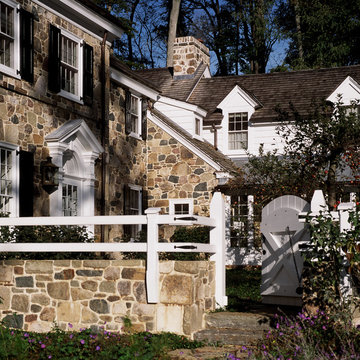
Erik Kvalsvik
Idee per la facciata di una casa classica con rivestimento in pietra
Idee per la facciata di una casa classica con rivestimento in pietra
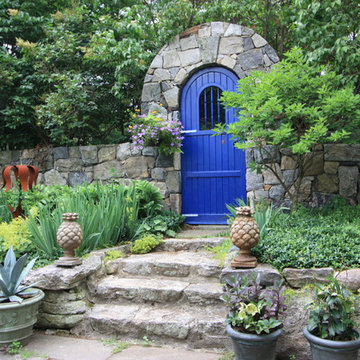
Conte & Conte, LLC landscape architects and designers work with clients located in Connecticut & New York (Greenwich, Belle Haven, Stamford, Darien, New Canaan, Fairfield, Southport, Rowayton, Manhattan, Larchmont, Bedford Hills, Armonk, Massachusetts) The Blue Door with planters, thanks to Fairfield House & Garden Co. for building this!
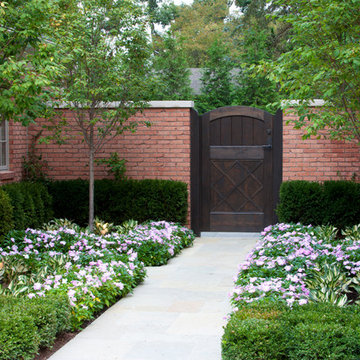
Photos by George Dzahristos
Ispirazione per un giardino tradizionale esposto a mezz'ombra con pavimentazioni in pietra naturale
Ispirazione per un giardino tradizionale esposto a mezz'ombra con pavimentazioni in pietra naturale
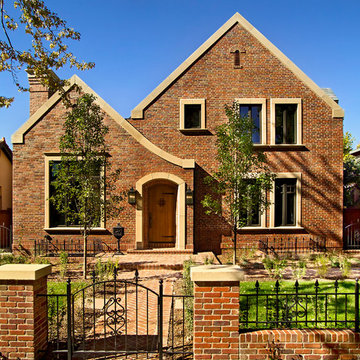
This daytime Brick Exterior on this new build brings light to the craftsmanship in the brickwork of this Gilpin St. Home
Ispirazione per la facciata di una casa classica con rivestimento in mattoni
Ispirazione per la facciata di una casa classica con rivestimento in mattoni
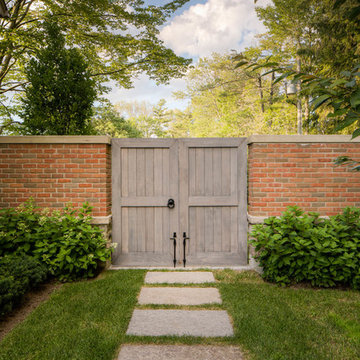
Custom cedar gate and brick wall extend off of the house. The flagstone stepping stones lead to the backyard.
Esempio di un grande giardino formale classico esposto a mezz'ombra nel cortile laterale in estate con un ingresso o sentiero e pavimentazioni in pietra naturale
Esempio di un grande giardino formale classico esposto a mezz'ombra nel cortile laterale in estate con un ingresso o sentiero e pavimentazioni in pietra naturale
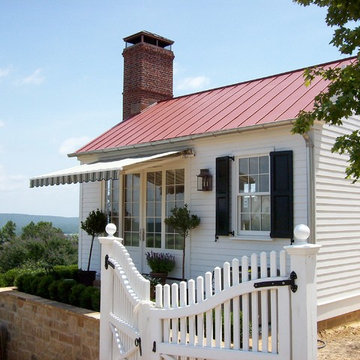
Ispirazione per la facciata di una casa piccola bianca classica a un piano con rivestimento in legno e tetto rosso
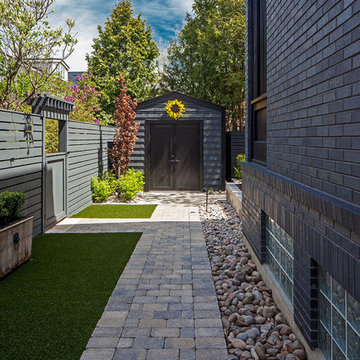
Architect: R. H. Carter Architects Inc.
Photography: Peter A. Sellar / www.photoklik.com
Esempio di un giardino chic stretto di medie dimensioni e nel cortile laterale
Esempio di un giardino chic stretto di medie dimensioni e nel cortile laterale
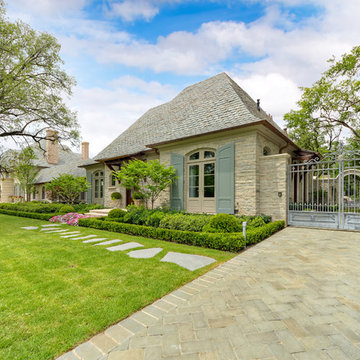
A recently completed country French estate in Dallas, Texas. This home features expansive gardens, stone walls, antique limestone paving, a raised pool, a putting green, fire pit and lush gardens with relaxing shade and blooming shrubs
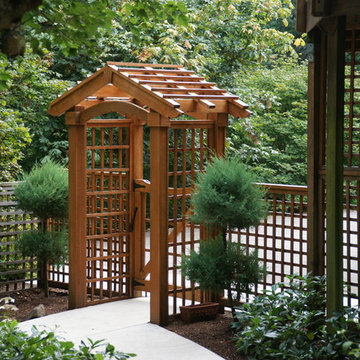
NW Poolside...
Idee per un giardino classico dietro casa con un ingresso o sentiero
Idee per un giardino classico dietro casa con un ingresso o sentiero
Foto di case e interni classici
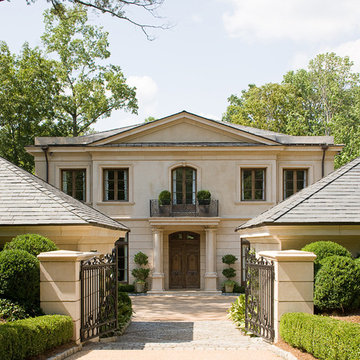
James Lockhart photo
Foto della facciata di una casa grande beige classica a due piani con rivestimento in stucco e tetto a padiglione
Foto della facciata di una casa grande beige classica a due piani con rivestimento in stucco e tetto a padiglione
2


















