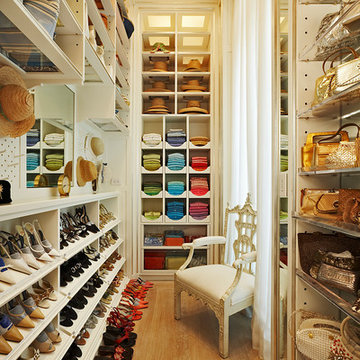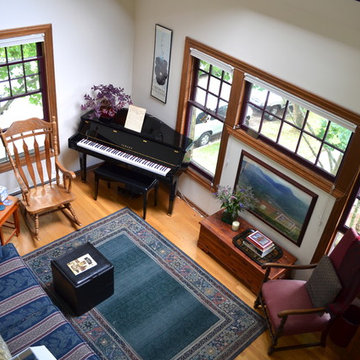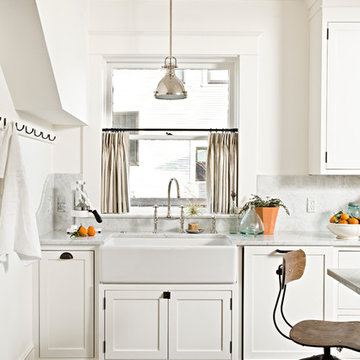Foto di case e interni classici
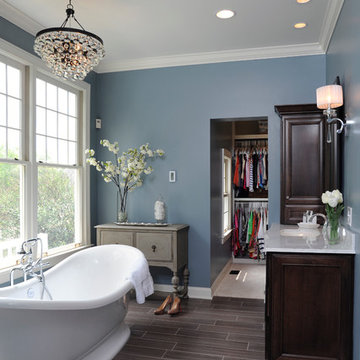
This remodel consisted of a whole house transformation. We took this 3 bedroom dated home and turned it into a 5 bedroom award winning showpiece, all without an addition. By reworking the awkward floor plan and lowering the living room floor to be level with the rest of the house we were able to create additional space within the existing footprint of the home. What was once the small lack-luster master suite, is now 2 kids bedrooms that share a jack and jill bath. The master suite was relocated to the first floor, and the kitchen that was located right at the front door, is now located in the back of the home with great access to the patio overlooking the golf course.
View more about this project and our company at our website: www.davefox.com
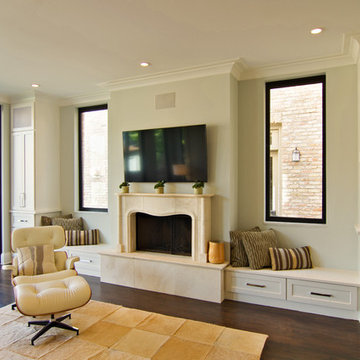
Wood burning fireplace with carved limestone surround, window seats, and built in cabinetry
Peter Nilson
Immagine di un soggiorno chic con parquet scuro, camino classico, cornice del camino in pietra, TV a parete e tappeto
Immagine di un soggiorno chic con parquet scuro, camino classico, cornice del camino in pietra, TV a parete e tappeto
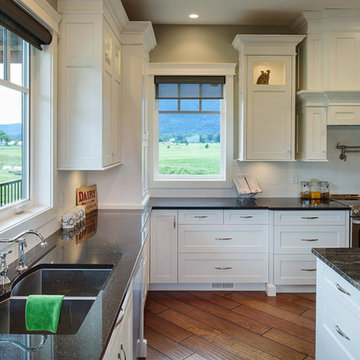
Idee per una grande cucina classica con lavello a doppia vasca, ante con riquadro incassato, ante bianche, paraspruzzi bianco, paraspruzzi con piastrelle diamantate, elettrodomestici in acciaio inossidabile e top in granito
Trova il professionista locale adatto per il tuo progetto
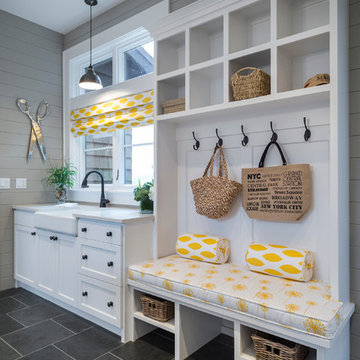
View the house plans at:
http://houseplans.co/house-plans/2472
Photos by Bob Greenspan

J Allen Smith Design / Build
Esempio di una grande e stretta e lunga stanza da bagno padronale tradizionale con lavabo sottopiano, ante bianche, vasca sottopiano, doccia ad angolo, piastrelle grigie, piastrelle di marmo, pareti verdi, pavimento in marmo, top in marmo, pavimento bianco e porta doccia a battente
Esempio di una grande e stretta e lunga stanza da bagno padronale tradizionale con lavabo sottopiano, ante bianche, vasca sottopiano, doccia ad angolo, piastrelle grigie, piastrelle di marmo, pareti verdi, pavimento in marmo, top in marmo, pavimento bianco e porta doccia a battente
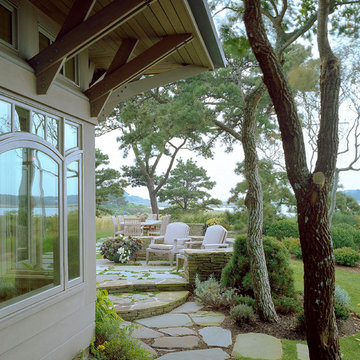
Idee per un giardino tradizionale nel cortile laterale con un muro di contenimento

Remodel by J.S. Brown & Co., Design by Monica Lewis, CMKBD, MCR, UDCP.
Photo Credit: Todd Yarrington.
Ispirazione per una cucina classica chiusa e di medie dimensioni con ante in stile shaker, ante bianche, paraspruzzi bianco, paraspruzzi con piastrelle diamantate, elettrodomestici in acciaio inossidabile, lavello sottopiano, top in granito e pavimento in legno massello medio
Ispirazione per una cucina classica chiusa e di medie dimensioni con ante in stile shaker, ante bianche, paraspruzzi bianco, paraspruzzi con piastrelle diamantate, elettrodomestici in acciaio inossidabile, lavello sottopiano, top in granito e pavimento in legno massello medio
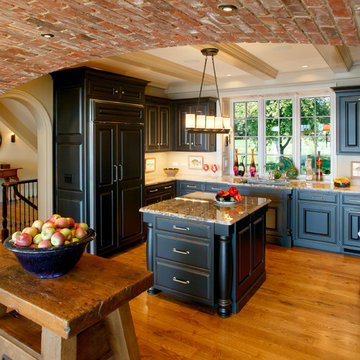
John Jenkins-Photography-Image Source, Inc.
Esempio di una cucina ad U chic chiusa con lavello sottopiano, ante con bugna sagomata, ante nere e elettrodomestici da incasso
Esempio di una cucina ad U chic chiusa con lavello sottopiano, ante con bugna sagomata, ante nere e elettrodomestici da incasso
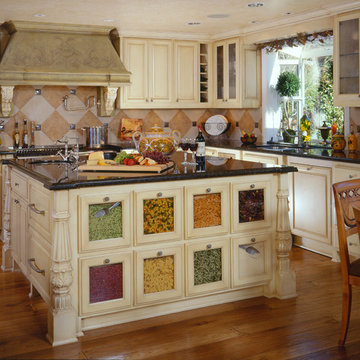
Idee per una cucina tradizionale con lavello sottopiano, ante di vetro, ante beige e paraspruzzi multicolore
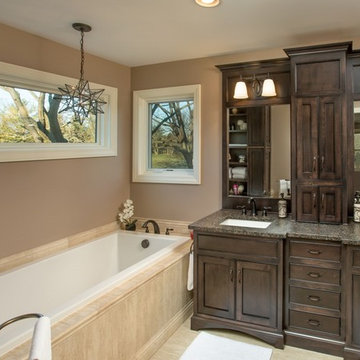
Espresso stained custom vanity.
Esempio di una stanza da bagno chic con lavabo sottopiano, ante in stile shaker, ante in legno bruno, vasca da incasso e pareti beige
Esempio di una stanza da bagno chic con lavabo sottopiano, ante in stile shaker, ante in legno bruno, vasca da incasso e pareti beige
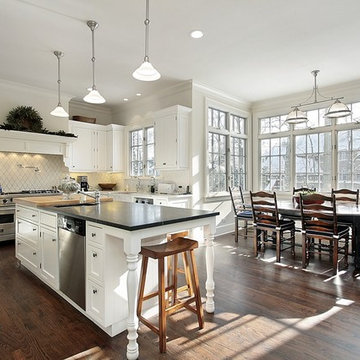
A vinyl window is inexpensive, durable and remarkably energy efficient as they are designed to minimize thermal transfer.
Vinyl windows are made primarily from polyvinyl chloride (PVC). This material numerous advantages, including being virtually maintenance-free. The material cannot be painted, but it is available in white and various neutral colors that complement many house colors. Since the color goes all the way through the material, scratches and dings are nearly impossible to see. Consequently, vinyl windows can look nearly new for many years to come.
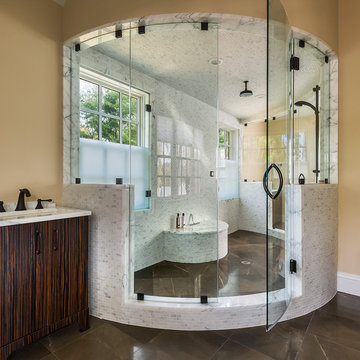
Tom Crane Photography
Esempio di una stanza da bagno tradizionale con ante lisce, ante in legno bruno, doccia ad angolo e piastrelle bianche
Esempio di una stanza da bagno tradizionale con ante lisce, ante in legno bruno, doccia ad angolo e piastrelle bianche
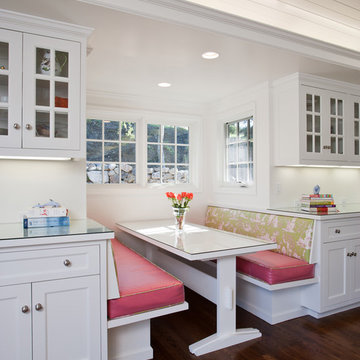
This project was a residence for a young couple starting a new family. The site was a spectacular hilltop site within minutes of downtown. The client wished for a home that could serve as their foundation for the next 30 years. With this in mind we placed a large emphasis on the designing the kitchen as the heart of the home. We rebuilt the rear of the house to incorporate an open and airy kitchen – designing a space that would serve as the nerve center of their lives. Bringing in natural light, views and access to the outdoors was essential to make this work for the clients. We then reconfigured the rest of the house to more accurately reflect the process of their daily life.
Photography: Emily Hagopian
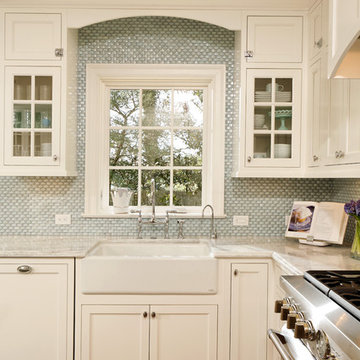
This whole house renovation done by Harry Braswell Inc. used Virginia Kitchen's design services (Erin Hoopes) and materials for the bathrooms, laundry and kitchens. The custom millwork was done to replicate the look of the cabinetry in the open concept family room. This completely custom renovation was eco-friend and is obtaining leed certification.
Photo's courtesy Greg Hadley
Construction: Harry Braswell Inc.
Kitchen Design: Erin Hoopes under Virginia Kitchens
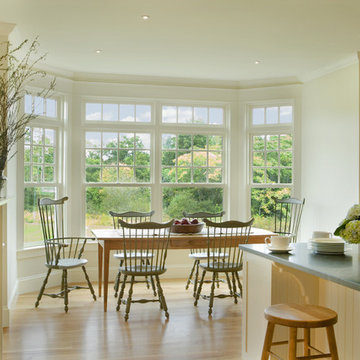
Design + Build project by Aquidneck Properties :: Paul Burke Architects :: Photo: Eric Roth Photography
Idee per una cucina abitabile chic con ante beige
Idee per una cucina abitabile chic con ante beige
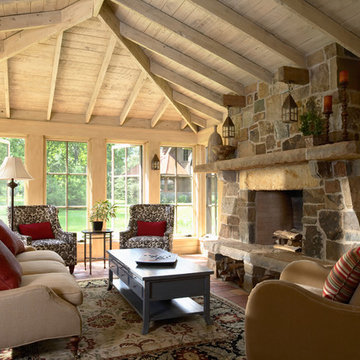
Photo by Susan Gilmore
Esempio di una veranda chic con cornice del camino in mattoni, soffitto classico, pavimento in terracotta e pavimento rosso
Esempio di una veranda chic con cornice del camino in mattoni, soffitto classico, pavimento in terracotta e pavimento rosso
Foto di case e interni classici
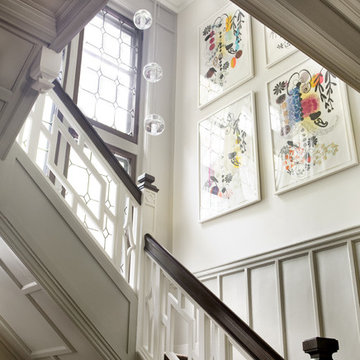
Photography: Eric Roth Photography
Ispirazione per una scala tradizionale con parapetto in legno
Ispirazione per una scala tradizionale con parapetto in legno
6


















