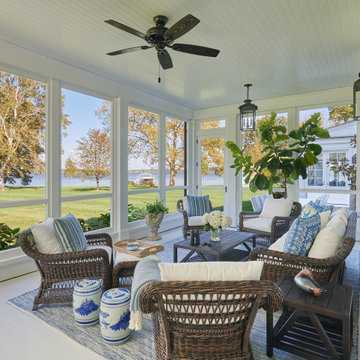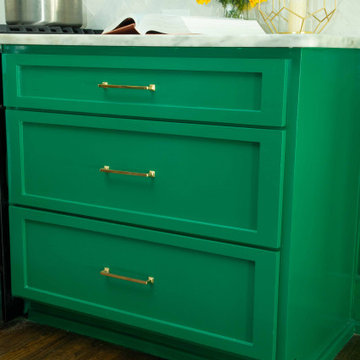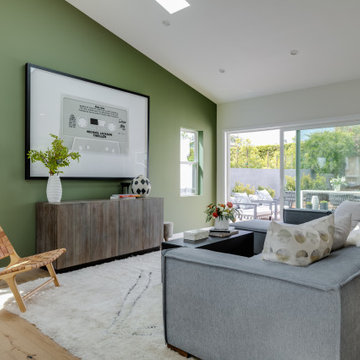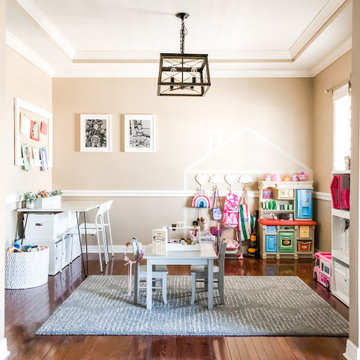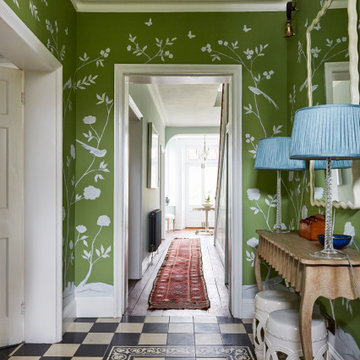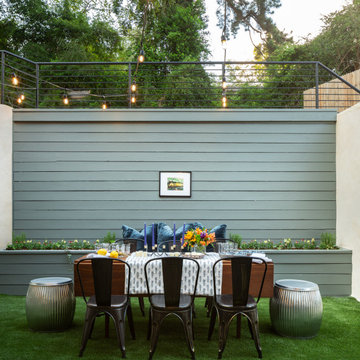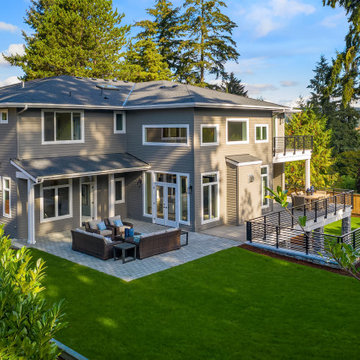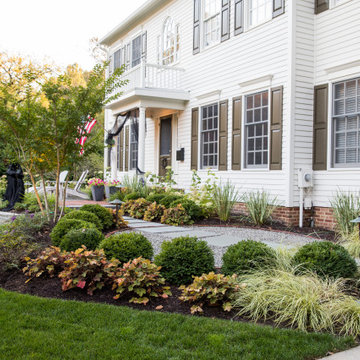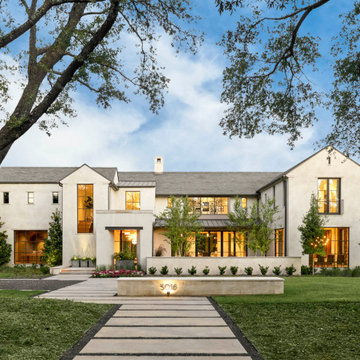Foto di case e interni classici
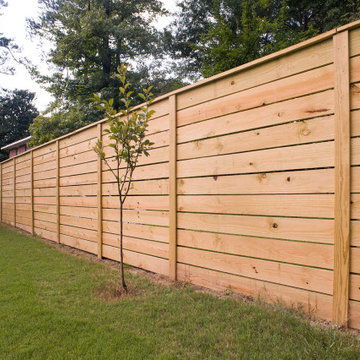
Horizontal wood privacy fence built in 2021 also includes a 4 rail fence along the very back of our homeowners' property.
Ispirazione per un giardino classico dietro casa con recinzione in legno
Ispirazione per un giardino classico dietro casa con recinzione in legno
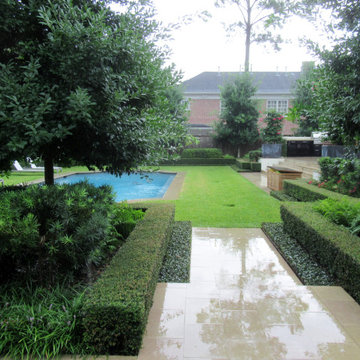
Bravissimo! And my hat is off to the garden care team. Take a look at the perfection that is the dwarf yaupon holly and Asian jasmine pruning.
David Morello

Idee per uno studio chic con pareti marroni, pavimento in legno massello medio, camino lineare Ribbon, cornice del camino in pietra, scrivania autoportante, pavimento marrone, travi a vista e pareti in legno
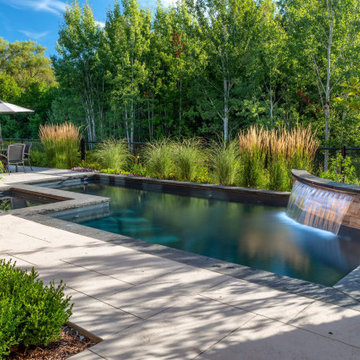
This backyard leisure retreat is the highlight of a new retirement residence for a couple in Aurora. They pursued an outdoor living lifestyle and asked Betz to include features they could enjoy throughout the day, from morning to evening. The yard may be compact, but it is brimming with aesthetic appeal and practicality.
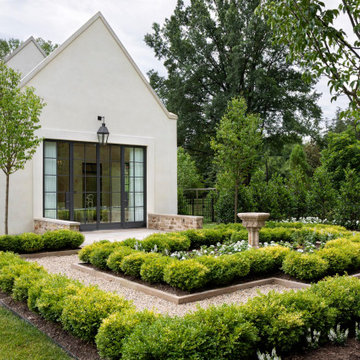
Located in the Langley Fork Historic District in McLean, Virginia, this residence was designed to speak to the formal massing seen in the existing neighborhood fabric of stately traditional homes. The simplicity and clean lines of the stucco and limestone façade blends harmoniously with its surroundings. Traditional forms, interjected with modern twists, create a tension that carries throughout the design, creating a home that feels warm and familiar while clean and distilled at the same time. Photo Credit: Gordon Beall Photography

Esempio di una piccola stanza da bagno con doccia classica con ante in stile shaker, ante verdi, vasca ad alcova, doccia alcova, WC monopezzo, pareti bianche, lavabo da incasso, top in quarzo composito, doccia con tenda, top bianco, un lavabo, pavimento in ardesia, pavimento nero e mobile bagno incassato
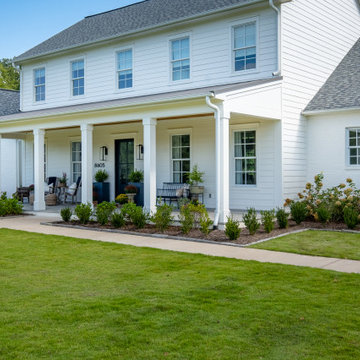
Ispirazione per la villa grande classica a due piani con rivestimento con lastre in cemento, copertura in metallo o lamiera e tetto nero
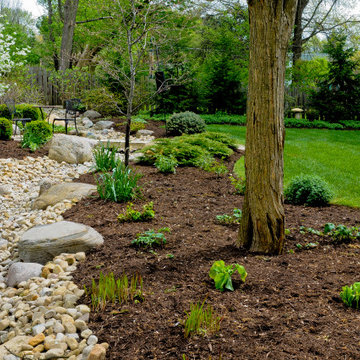
A mixture of hard edges with the river rock and soft accents with the greenery and mulch makes this landscape the best of both worlds.
Immagine di un grande giardino classico esposto in pieno sole dietro casa con sassi di fiume
Immagine di un grande giardino classico esposto in pieno sole dietro casa con sassi di fiume
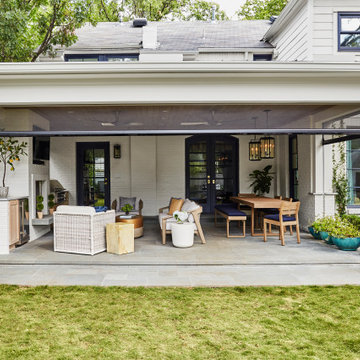
Covered Patio Addition with animated screen
Immagine di un grande patio o portico chic dietro casa con un caminetto, pavimentazioni in pietra naturale e un tetto a sbalzo
Immagine di un grande patio o portico chic dietro casa con un caminetto, pavimentazioni in pietra naturale e un tetto a sbalzo

Foto della villa gialla classica a due piani con rivestimento in stucco, copertura in metallo o lamiera e tetto nero
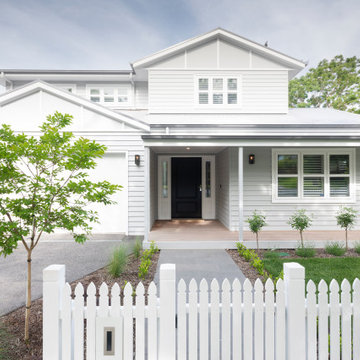
For this knock down rebuild, in the established Canberra suburb of Yarralumla, the client's brief was modern Hampton style. The main finishes include Hardwood American Oak floors, shaker style joinery, patterned tiles and wall panelling, to create a classic, elegant and relaxed feel for this family home. Built by CJC Constructions. Photography by Hcreations.
Foto di case e interni classici
12


















