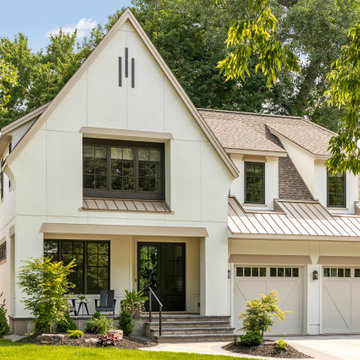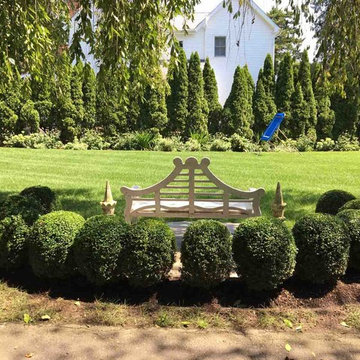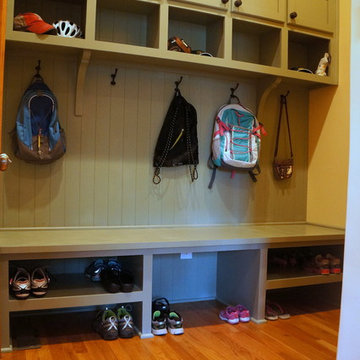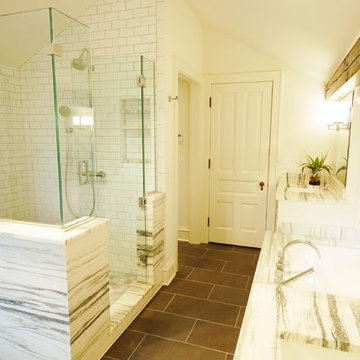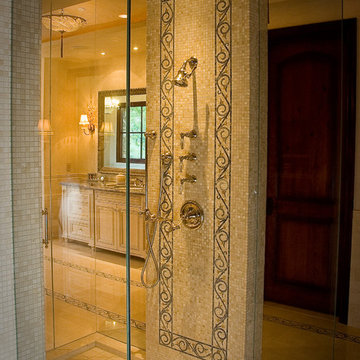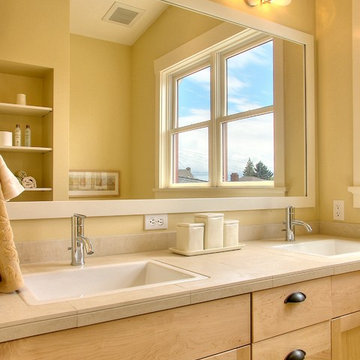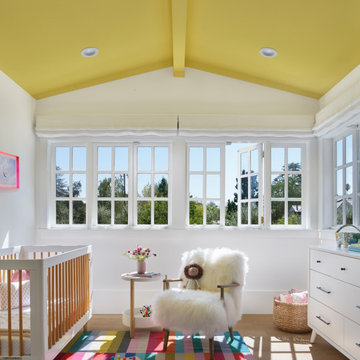Foto di case e interni classici
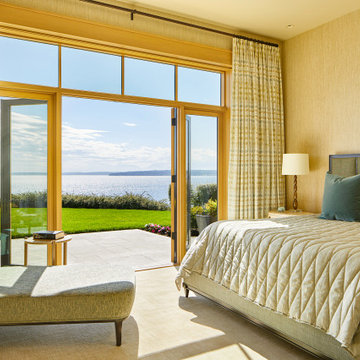
Her master bedroom is perched at the end of the west side of the home, enjoying the same dramatic sunlit views as the great room and kitchen. // Image : Benjamin Benschneider Photography
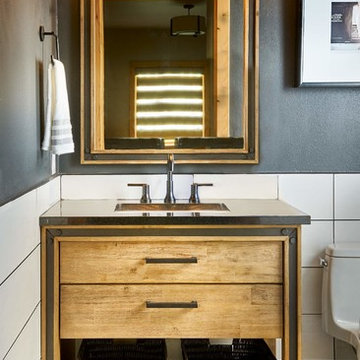
We love a powder bath upgrade! This playful floor tile catches your eye and leads you upwards, resting on white contemporary wainscotting, pulling it all together with a moody blue wall hue.
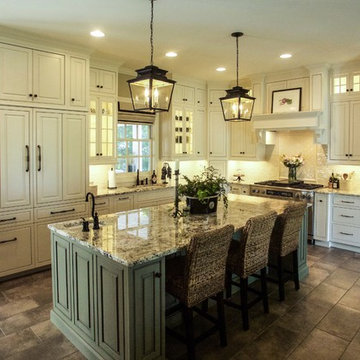
Kitchen Perimeter Omega cabinets Potomac Maple Beaded Inset Oyster finish, Island Pesto Hazelnut Glaze, Schaub 749-10B pulls 748-10B pulls 747-10B pulls 703-10B knobs Colonial Series Oil Rubbed Bronze, 3cm Alaska White Granite demi edge designed by Rachel Addicks
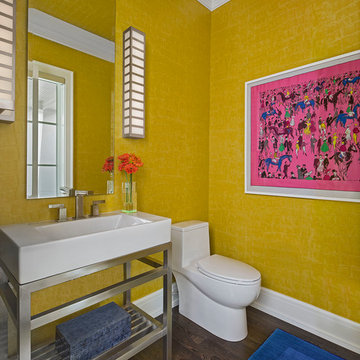
Esempio di un bagno di servizio chic di medie dimensioni con nessun'anta, WC monopezzo, pareti gialle, parquet scuro, lavabo a consolle e pavimento marrone
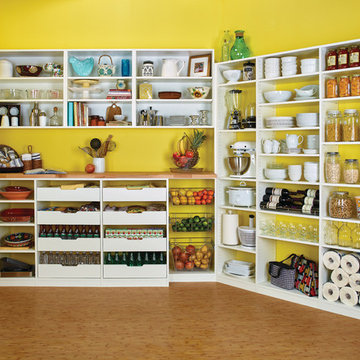
Foto di una grande dispensa classica con parquet chiaro
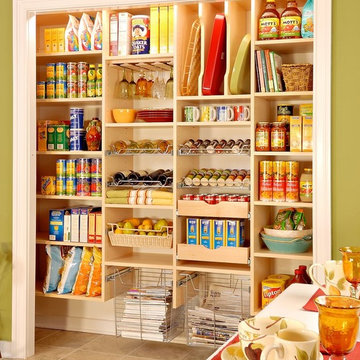
Pantry closet ideas from ClosetPlace
Idee per una grande cucina lineare classica chiusa con nessun'anta, ante in legno chiaro e pavimento in vinile
Idee per una grande cucina lineare classica chiusa con nessun'anta, ante in legno chiaro e pavimento in vinile
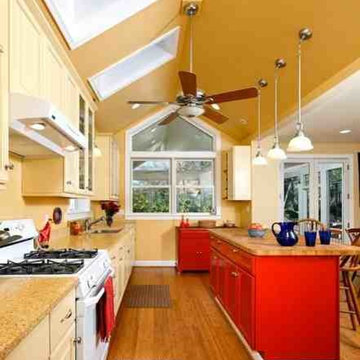
EHD
Immagine di una cucina classica di medie dimensioni con lavello sottopiano, ante con bugna sagomata, ante beige, top in vetro riciclato, paraspruzzi beige, paraspruzzi con piastrelle in ceramica, elettrodomestici bianchi e pavimento in bambù
Immagine di una cucina classica di medie dimensioni con lavello sottopiano, ante con bugna sagomata, ante beige, top in vetro riciclato, paraspruzzi beige, paraspruzzi con piastrelle in ceramica, elettrodomestici bianchi e pavimento in bambù
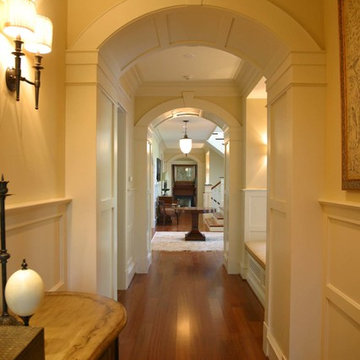
Now that's a hallway!
As a famous architect once said, "God is in the details." The taller wainscoting gives the space a unique craftsman feel.
Ispirazione per un ampio ingresso o corridoio classico con pareti bianche e parquet scuro
Ispirazione per un ampio ingresso o corridoio classico con pareti bianche e parquet scuro
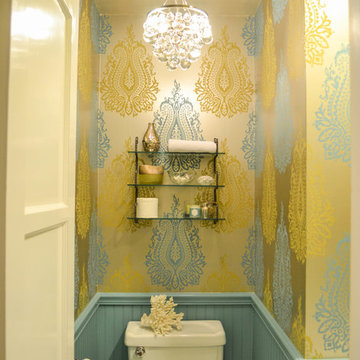
A petite powder room is brought to life with a bright metallic and flocked wallpaper and accented with a turquoise chair rail. The door is painted a bright citron to further bring some punch to the room.

Landmarkphotodesign.com
Immagine della facciata di una casa ampia marrone classica a due piani con rivestimento in pietra, copertura a scandole e tetto grigio
Immagine della facciata di una casa ampia marrone classica a due piani con rivestimento in pietra, copertura a scandole e tetto grigio

When Ami McKay was asked by the owners of Park Place to design their new home, she found inspiration in both her own travels and the beautiful West Coast of Canada which she calls home. This circa-1912 Vancouver character home was torn down and rebuilt, and our fresh design plan allowed the owners dreams to come to life.
A closer look at Park Place reveals an artful fusion of diverse influences and inspirations, beautifully brought together in one home. Within the kitchen alone, notable elements include the French-bistro backsplash, the arched vent hood (including hidden, seamlessly integrated shelves on each side), an apron-front kitchen sink (a nod to English Country kitchens), and a saturated color palette—all balanced by white oak millwork. Floor to ceiling cabinetry ensures that it’s also easy to keep this beautiful space clutter-free, with room for everything: chargers, stationery and keys. These influences carry on throughout the home, translating into thoughtful touches: gentle arches, welcoming dark green millwork, patterned tile, and an elevated vintage clawfoot bathtub in the cozy primary bathroom.
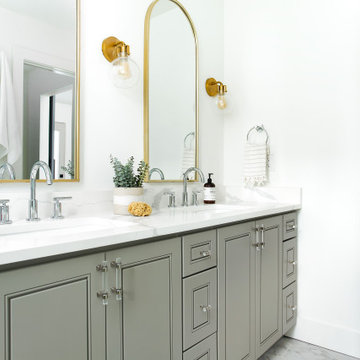
Foto di una stanza da bagno classica con ante con bugna sagomata, ante grigie, pareti bianche, lavabo sottopiano, pavimento grigio, top bianco e due lavabi
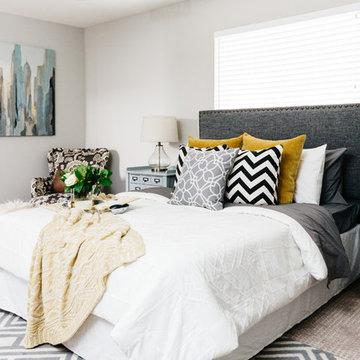
Esempio di una camera matrimoniale chic di medie dimensioni con pareti grigie, moquette, nessun camino e pavimento beige
Foto di case e interni classici
12


















