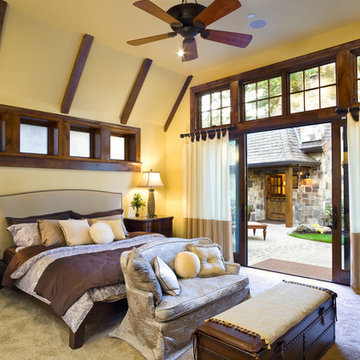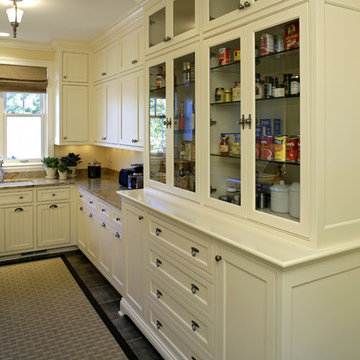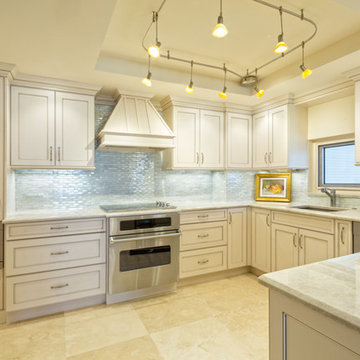Foto di case e interni classici
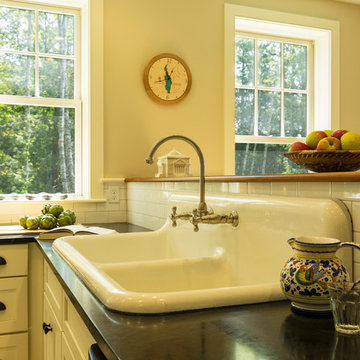
Greg Hubbard Photography
Immagine di una piccola cucina tradizionale con lavello da incasso, ante in stile shaker, ante bianche, paraspruzzi bianco, paraspruzzi con piastrelle diamantate, elettrodomestici in acciaio inossidabile e pavimento in legno massello medio
Immagine di una piccola cucina tradizionale con lavello da incasso, ante in stile shaker, ante bianche, paraspruzzi bianco, paraspruzzi con piastrelle diamantate, elettrodomestici in acciaio inossidabile e pavimento in legno massello medio

JACOB HAND PHOTOGRAPHY
Foto di una stanza da bagno con doccia tradizionale di medie dimensioni con pareti multicolore e ante in legno chiaro
Foto di una stanza da bagno con doccia tradizionale di medie dimensioni con pareti multicolore e ante in legno chiaro

Michael Ventura
Ispirazione per un grande portico chic dietro casa con pedane e un tetto a sbalzo
Ispirazione per un grande portico chic dietro casa con pedane e un tetto a sbalzo

Idee per una cucina chic con lavello sottopiano, ante in stile shaker, ante bianche, top in cemento, paraspruzzi giallo, paraspruzzi con piastrelle diamantate, elettrodomestici in acciaio inossidabile e parquet chiaro
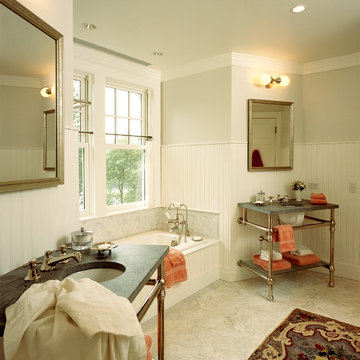
Salisbury, CT
This 4,000 square foot vacation house in northwest Connecticut sits on a small promontory with views across a lake to hills beyond. While the site was extraordinary, the owner’s existing house had no redeeming value. It was demolished, and its foundations provided the base for this house.
The new house rises from a stone base set into the hillside. A guest bedroom, recreation room and wine cellar are located in this half cellar with views toward the lake. Above the house steps back creating a terrace across the entire length of the house with a covered dining porch at one end and steps down to the lawn at the other end.
This main portion of the house is sided with wood clapboard and detailed simply to recall the 19th century farmhouses in the area. Large windows and ‘french’ doors open the living room and family room to the terrace and view. A large kitchen is open to the family room and also serves a formal dining room on the entrance side of the house. On the second floor a there is a spacious master suite and three additional bedrooms. A new ‘carriage house’ garage thirty feet from the main house was built and the driveway and topography altered to create a new sense of approach and entry.
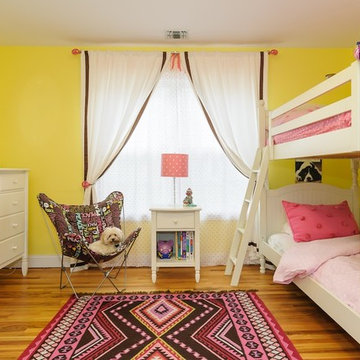
Kevin Wohlers Photography
Foto di una cameretta per bambini chic con pareti gialle
Foto di una cameretta per bambini chic con pareti gialle
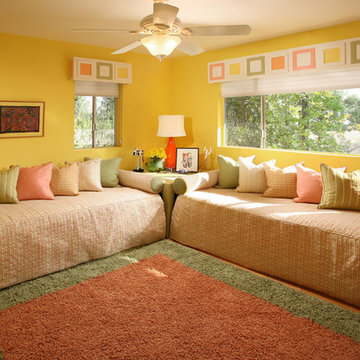
This room is "The Grandkid's Room" for sleep overs and doubles as a play room. We designed the room around the existing yellow walls. Custom, cornice boxes over the windows mimic the pattern on the custom bedding at a larger scale. Adding bolster pillows as well as throw pillows on the bed allow the bed to be used as a lounge area as well.
Photo by: Tom Queally
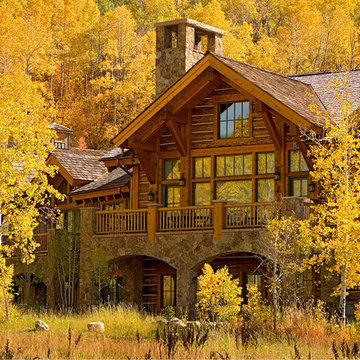
© DANN COFFEY
Idee per la facciata di una casa classica con rivestimento in pietra
Idee per la facciata di una casa classica con rivestimento in pietra

Chris Parkinson Photography
Immagine di un grande soggiorno classico aperto con pareti gialle, moquette, camino bifacciale e cornice del camino in pietra
Immagine di un grande soggiorno classico aperto con pareti gialle, moquette, camino bifacciale e cornice del camino in pietra
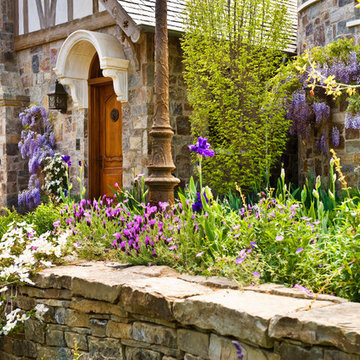
The English garden at the rear entry door
Idee per un grande giardino classico esposto in pieno sole dietro casa con pavimentazioni in pietra naturale
Idee per un grande giardino classico esposto in pieno sole dietro casa con pavimentazioni in pietra naturale
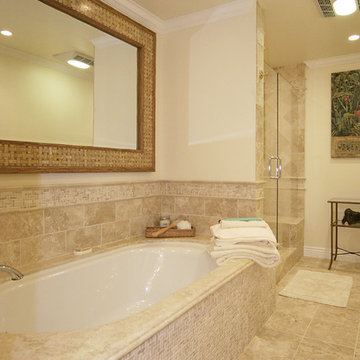
Fritz Pinney
Esempio di una stanza da bagno padronale tradizionale di medie dimensioni con vasca sottopiano, doccia ad angolo, piastrelle beige, piastrelle in ceramica, pareti beige, pavimento in travertino, pavimento beige e porta doccia a battente
Esempio di una stanza da bagno padronale tradizionale di medie dimensioni con vasca sottopiano, doccia ad angolo, piastrelle beige, piastrelle in ceramica, pareti beige, pavimento in travertino, pavimento beige e porta doccia a battente
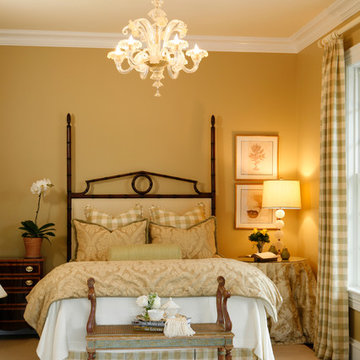
A guest room done in soft shades of green. The green plaid and the gorgeous Murano glass chandelier were the spring boards for this room design. Designed by AJ Margulis. Photographed by Tom Grimes
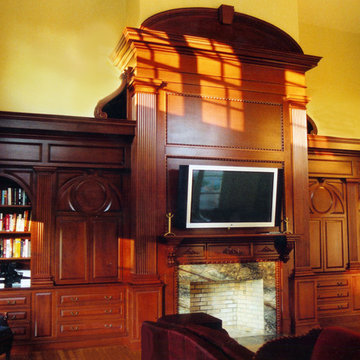
This grand fireplace wall, fashioned in American Cherry, integrates into the room. The paneled frieze and cornice encircle the room, with the fluted pilasters recurring at key points. As shown in the detail photo, the paneled plints under the large pilasters, and the panels separating the drawer bases, open to reveal storage for DVDs.
Design: Dell Mitchell Architects
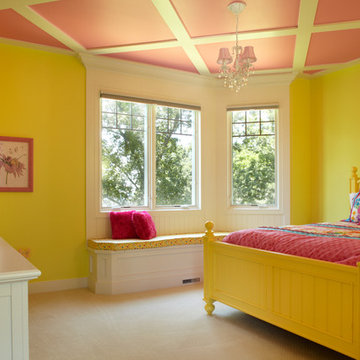
Photography by Scott Van Dyke for Haisma Design Co.
Ispirazione per una cameretta per bambini classica con pareti gialle e moquette
Ispirazione per una cameretta per bambini classica con pareti gialle e moquette
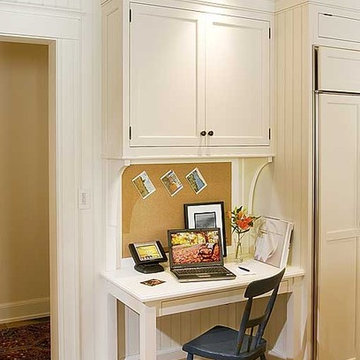
White Crown Point kitchen, featuring a multi-level island, inviting breakfast nook and Carlisle Wide Plank floors. Photo: Crown Point Cabinetry
Immagine di una cucina tradizionale
Immagine di una cucina tradizionale

Robert Reck
Foto di una grande sala lavanderia chic con ante in stile shaker, ante gialle, top in granito, pareti gialle, pavimento con piastrelle in ceramica, lavatrice e asciugatrice affiancate e lavello stile country
Foto di una grande sala lavanderia chic con ante in stile shaker, ante gialle, top in granito, pareti gialle, pavimento con piastrelle in ceramica, lavatrice e asciugatrice affiancate e lavello stile country
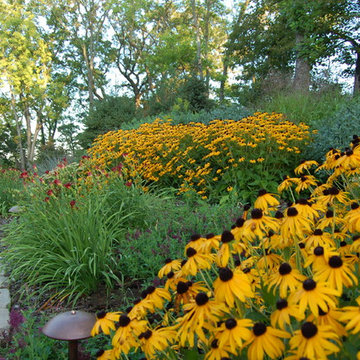
Daryl Melquist @ Bachmans Landscape Design: Anchor Charleston pavers used for the driveway and Rockwood Vintage block for the retaining walls. Patios in Bluestone, staircase to the lake in Beaver Dam limestone steps.
Foto di case e interni classici
11


















