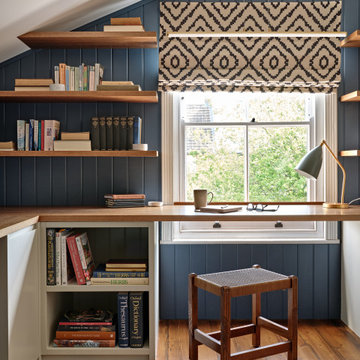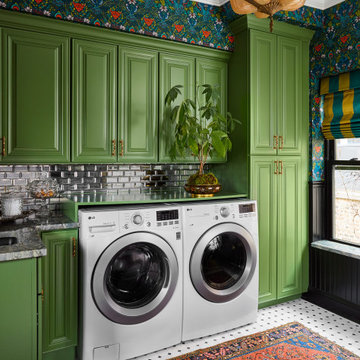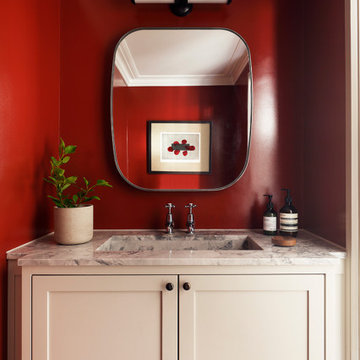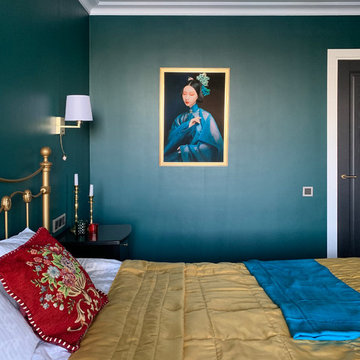Foto di case e interni classici
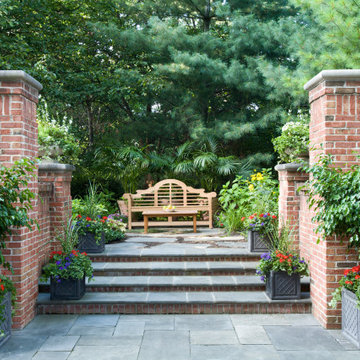
Esempio di un giardino chic esposto a mezz'ombra dietro casa con pavimentazioni in pietra naturale e scale

Warm and inviting this new construction home, by New Orleans Architect Al Jones, and interior design by Bradshaw Designs, lives as if it's been there for decades. Charming details provide a rich patina. The old Chicago brick walls, the white slurried brick walls, old ceiling beams, and deep green paint colors, all add up to a house filled with comfort and charm for this dear family.
Lead Designer: Crystal Romero; Designer: Morgan McCabe; Photographer: Stephen Karlisch; Photo Stylist: Melanie McKinley.

Interior Design, Custom Furniture Design & Art Curation by Chango & Co.
Photography by Christian Torres
Idee per un ufficio chic di medie dimensioni con pareti blu, parquet scuro, camino classico e pavimento marrone
Idee per un ufficio chic di medie dimensioni con pareti blu, parquet scuro, camino classico e pavimento marrone

Foto di una cucina tradizionale di medie dimensioni con nessun'anta, ante in legno scuro, pavimento in legno massello medio, pavimento marrone e top bianco

This expansive Victorian had tremendous historic charm but hadn’t seen a kitchen renovation since the 1950s. The homeowners wanted to take advantage of their views of the backyard and raised the roof and pushed the kitchen into the back of the house, where expansive windows could allow southern light into the kitchen all day. A warm historic gray/beige was chosen for the cabinetry, which was contrasted with character oak cabinetry on the appliance wall and bar in a modern chevron detail. Kitchen Design: Sarah Robertson, Studio Dearborn Architect: Ned Stoll, Interior finishes Tami Wassong Interiors

Visit The Korina 14803 Como Circle or call 941 907.8131 for additional information.
3 bedrooms | 4.5 baths | 3 car garage | 4,536 SF
The Korina is John Cannon’s new model home that is inspired by a transitional West Indies style with a contemporary influence. From the cathedral ceilings with custom stained scissor beams in the great room with neighboring pristine white on white main kitchen and chef-grade prep kitchen beyond, to the luxurious spa-like dual master bathrooms, the aesthetics of this home are the epitome of timeless elegance. Every detail is geared toward creating an upscale retreat from the hectic pace of day-to-day life. A neutral backdrop and an abundance of natural light, paired with vibrant accents of yellow, blues, greens and mixed metals shine throughout the home.

Since the owner works from home, her office needed to reflect her personality and provide inspiration through color and light.
Ispirazione per un ufficio chic di medie dimensioni con parquet scuro, nessun camino, scrivania autoportante, pavimento marrone e pareti multicolore
Ispirazione per un ufficio chic di medie dimensioni con parquet scuro, nessun camino, scrivania autoportante, pavimento marrone e pareti multicolore

Transitional white kitchen with quartz counter-tops and polished nickel fixtures.
Photography: Michael Alan Kaskel
Immagine di una grande cucina classica con lavello stile country, ante in stile shaker, ante bianche, top in quarzo composito, paraspruzzi in marmo, elettrodomestici in acciaio inossidabile, pavimento marrone, paraspruzzi multicolore, parquet scuro e top grigio
Immagine di una grande cucina classica con lavello stile country, ante in stile shaker, ante bianche, top in quarzo composito, paraspruzzi in marmo, elettrodomestici in acciaio inossidabile, pavimento marrone, paraspruzzi multicolore, parquet scuro e top grigio

Mahjong Game Room with Wet Bar
Ispirazione per un soggiorno classico di medie dimensioni con moquette, pavimento multicolore, angolo bar e pareti multicolore
Ispirazione per un soggiorno classico di medie dimensioni con moquette, pavimento multicolore, angolo bar e pareti multicolore

Bob Narod
Foto di un bancone bar chic con ante con riquadro incassato, ante in legno bruno, paraspruzzi marrone, pavimento beige e top marrone
Foto di un bancone bar chic con ante con riquadro incassato, ante in legno bruno, paraspruzzi marrone, pavimento beige e top marrone

Idee per un portico tradizionale dietro casa con pavimentazioni in pietra naturale e un tetto a sbalzo

Karol Steczkowski | 860.770.6705 | www.toprealestatephotos.com
Idee per un soggiorno chic con libreria, pavimento in legno massello medio, camino classico, cornice del camino in pietra e pavimento rosso
Idee per un soggiorno chic con libreria, pavimento in legno massello medio, camino classico, cornice del camino in pietra e pavimento rosso
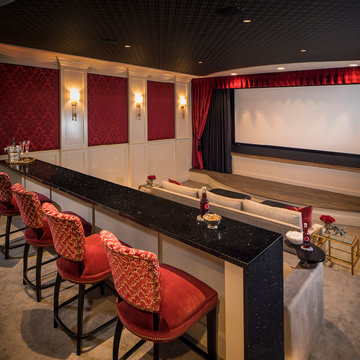
Home theater featuring Menai bar
Idee per un home theatre classico chiuso con pareti bianche, moquette, schermo di proiezione e pavimento grigio
Idee per un home theatre classico chiuso con pareti bianche, moquette, schermo di proiezione e pavimento grigio

Before renovating, this bright and airy family kitchen was small, cramped and dark. The dining room was being used for spillover storage, and there was hardly room for two cooks in the kitchen. By knocking out the wall separating the two rooms, we created a large kitchen space with plenty of storage, space for cooking and baking, and a gathering table for kids and family friends. The dark navy blue cabinets set apart the area for baking, with a deep, bright counter for cooling racks, a tiled niche for the mixer, and pantries dedicated to baking supplies. The space next to the beverage center was used to create a beautiful eat-in dining area with an over-sized pendant and provided a stunning focal point visible from the front entry. Touches of brass and iron are sprinkled throughout and tie the entire room together.
Photography by Stacy Zarin
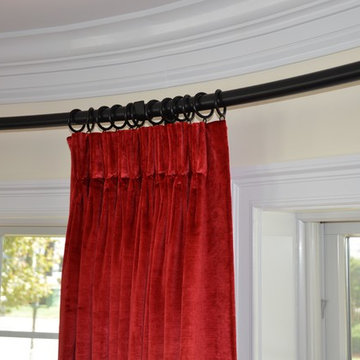
CBJ
Idee per un soggiorno tradizionale di medie dimensioni e chiuso con sala formale, pareti beige, pavimento in legno massello medio, nessun camino, nessuna TV e pavimento marrone
Idee per un soggiorno tradizionale di medie dimensioni e chiuso con sala formale, pareti beige, pavimento in legno massello medio, nessun camino, nessuna TV e pavimento marrone
Foto di case e interni classici
2


















