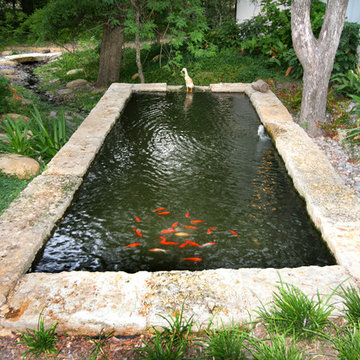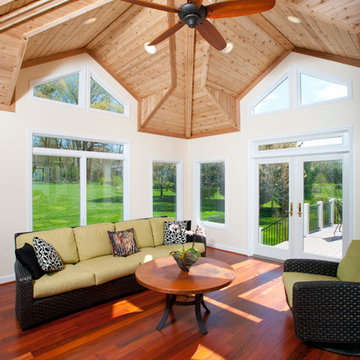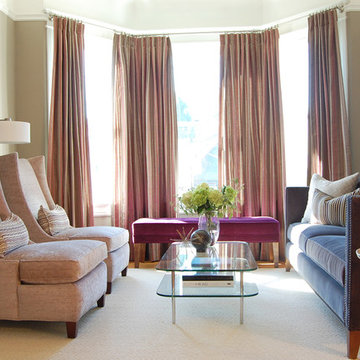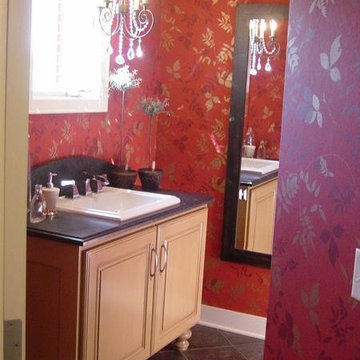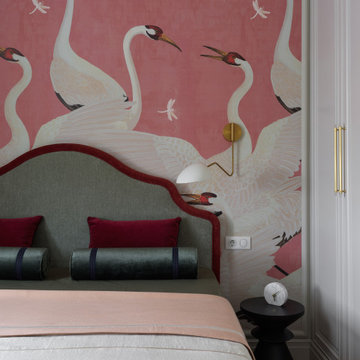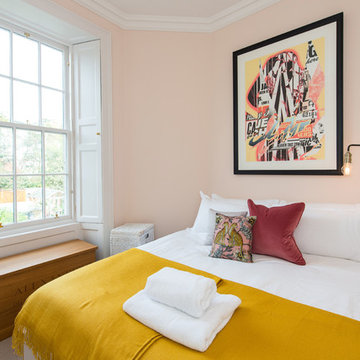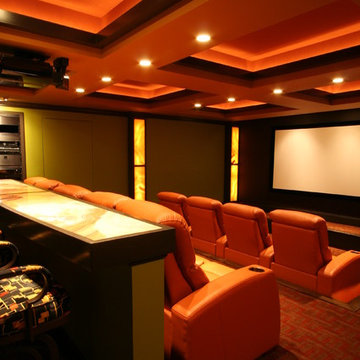Foto di case e interni classici
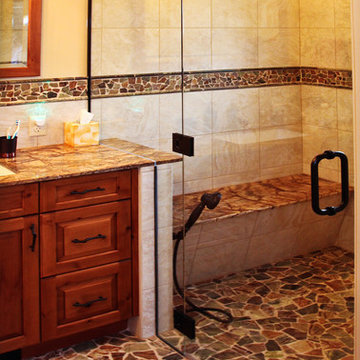
This no-curb shower features a tile top drain, Schluter Kerdi waterproofing, Laticrete Spectralock epoxy grout, Delta faucets, a custom locally made Alder vanity, Rainforest Green slabs, and much more!

Photo by William Psolka
Foto di un soggiorno tradizionale con pareti verdi
Foto di un soggiorno tradizionale con pareti verdi
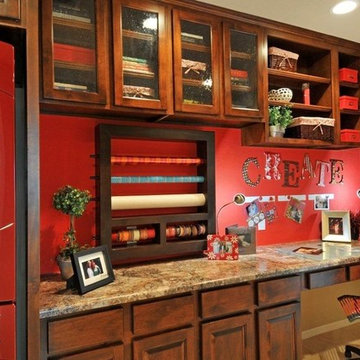
Hallway laundry and craft area.
Ispirazione per una lavanderia classica con ante in legno bruno
Ispirazione per una lavanderia classica con ante in legno bruno
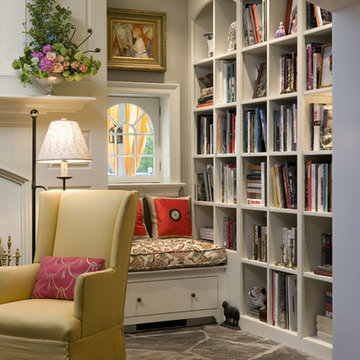
Photographer: Tom Crane
Esempio di un soggiorno chic con libreria, pareti grigie, pavimento in legno massello medio e nessuna TV
Esempio di un soggiorno chic con libreria, pareti grigie, pavimento in legno massello medio e nessuna TV

This project began with a handsome center-entrance Colonial Revival house in a neighborhood where land values and house sizes had grown enormously since my clients moved there in the 1980s. Tear-downs had become standard in the area, but the house was in excellent condition and had a lovely recent kitchen. So we kept the existing structure as a starting point for additions that would maximize the potential beauty and value of the site
A highly detailed Gambrel-roofed gable reaches out to the street with a welcoming entry porch. The existing dining room and stair hall were pushed out with new glazed walls to create a bright and expansive interior. At the living room, a new angled bay brings light and a feeling of spaciousness to what had been a rather narrow room.
At the back of the house, a six-sided family room with a vaulted ceiling wraps around the existing kitchen. Skylights in the new ceiling bring light to the old kitchen windows and skylights.
At the head of the new stairs, a book-lined sitting area is the hub between the master suite, home office, and other bedrooms.
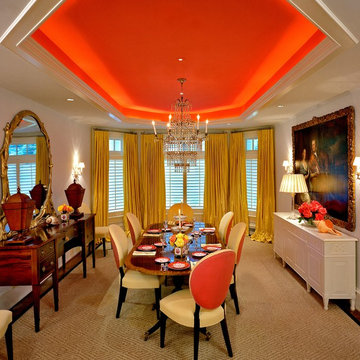
Idee per una sala da pranzo chic con pareti bianche e parquet scuro
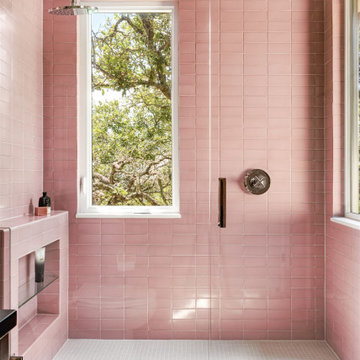
Pink tile guest bathroom.
Ispirazione per una stanza da bagno classica di medie dimensioni con doccia alcova, piastrelle rosa, piastrelle in ceramica, pareti rosa, pavimento bianco, porta doccia a battente e nicchia
Ispirazione per una stanza da bagno classica di medie dimensioni con doccia alcova, piastrelle rosa, piastrelle in ceramica, pareti rosa, pavimento bianco, porta doccia a battente e nicchia
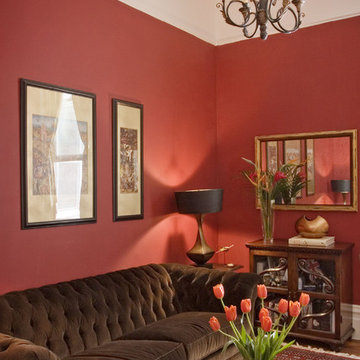
dark red walls, chocolate velvet chesterfield sofa, gold framed mirror, red chinoiserie box table, traditional red rug
Foto di un soggiorno chic con pareti rosse e tappeto
Foto di un soggiorno chic con pareti rosse e tappeto

Ispirazione per una cucina tradizionale con lavello stile country, ante in stile shaker, ante marroni, paraspruzzi multicolore, paraspruzzi con piastrelle diamantate, elettrodomestici in acciaio inossidabile, pavimento in legno massello medio e top bianco
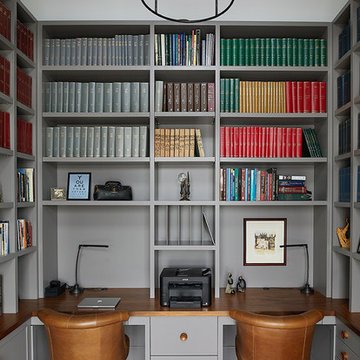
Foto di un ufficio chic con parquet scuro, scrivania incassata, pavimento marrone, nessun camino e pareti grigie
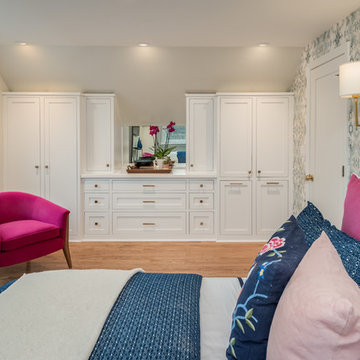
James Meyer Photographer
Idee per una piccola camera matrimoniale classica con parquet chiaro, pavimento blu, nessun camino e pareti grigie
Idee per una piccola camera matrimoniale classica con parquet chiaro, pavimento blu, nessun camino e pareti grigie
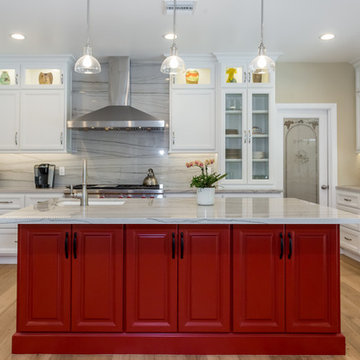
Ispirazione per una grande cucina chic con lavello stile country, ante con riquadro incassato, ante bianche, top in quarzo composito, paraspruzzi grigio, paraspruzzi in lastra di pietra, elettrodomestici in acciaio inossidabile, pavimento in legno massello medio, pavimento marrone e top grigio

A traditional 3-car garage inspired by historical Vermont barns. The garage includes a Vermont stone sill, gooseneck lamps, custom made barn style garage doors and stained red vertical rough sawn pine siding.
Foto di case e interni classici
9


















