Foto di case e interni classici
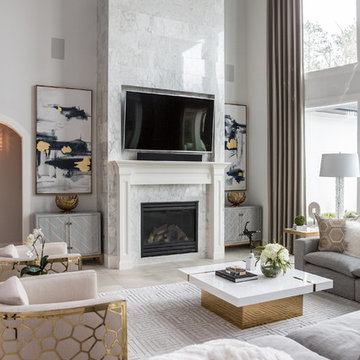
Foto di un soggiorno chic con pareti grigie, camino classico, cornice del camino in pietra, TV a parete e pavimento beige
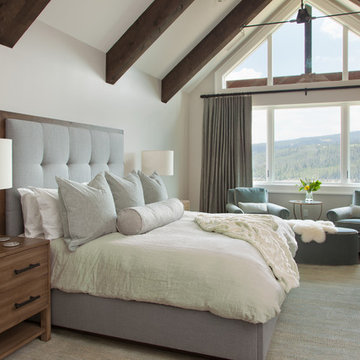
Gordon Gregory Photography
Foto di una camera da letto tradizionale con pareti bianche, parquet scuro, camino classico, cornice del camino in pietra e pavimento marrone
Foto di una camera da letto tradizionale con pareti bianche, parquet scuro, camino classico, cornice del camino in pietra e pavimento marrone
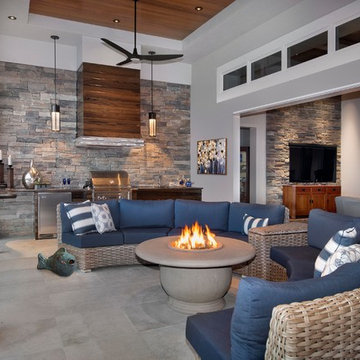
The Stack Stone was carried into the Seating and Outdoor Kitchen Area, warm wood tones on the Ceiling, Hood and Cabinetry create an inviting setting for all that enter

Bernard Andre
Esempio di una grande cucina chic con ante bianche, parquet scuro, lavello stile country, ante con riquadro incassato, top in granito, paraspruzzi bianco, paraspruzzi con piastrelle diamantate, elettrodomestici neri e pavimento marrone
Esempio di una grande cucina chic con ante bianche, parquet scuro, lavello stile country, ante con riquadro incassato, top in granito, paraspruzzi bianco, paraspruzzi con piastrelle diamantate, elettrodomestici neri e pavimento marrone
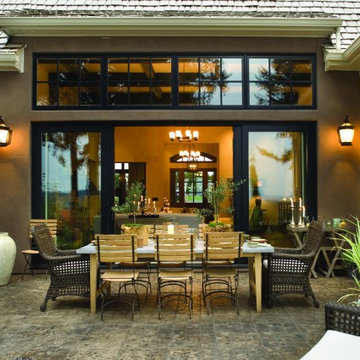
Photo by Bob Greenspan
Ispirazione per un patio o portico tradizionale
Ispirazione per un patio o portico tradizionale

Foto di una grande veranda classica con parquet chiaro, nessun camino, soffitto classico e pavimento marrone
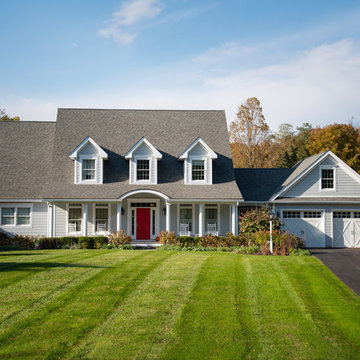
ion zupcu
Idee per la villa grigia classica a due piani con rivestimento in legno, tetto a capanna e copertura a scandole
Idee per la villa grigia classica a due piani con rivestimento in legno, tetto a capanna e copertura a scandole
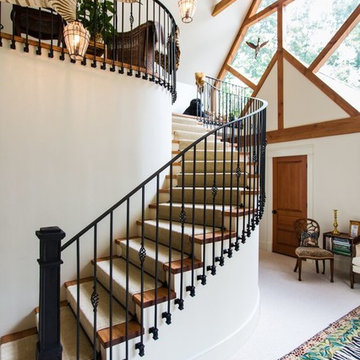
Idee per una scala curva chic con pedata in legno, alzata in legno verniciato e parapetto in metallo
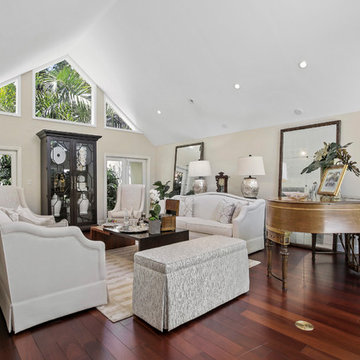
Idee per un soggiorno classico con sala della musica, pareti beige, pavimento in legno massello medio, nessuna TV e pavimento marrone
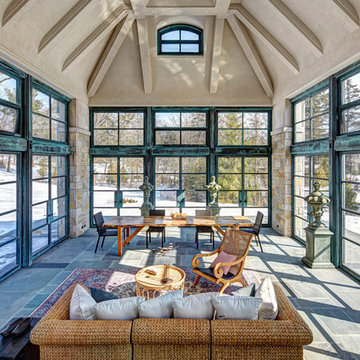
Foto di una grande veranda tradizionale con soffitto classico, pavimento grigio e pavimento in ardesia
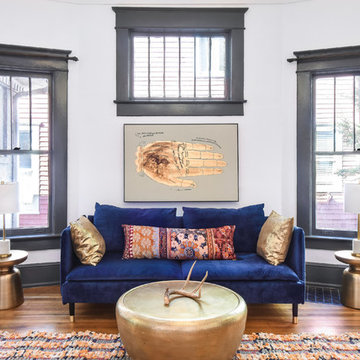
Ispirazione per un soggiorno classico chiuso con sala formale, pareti grigie, pavimento in legno massello medio e pavimento arancione
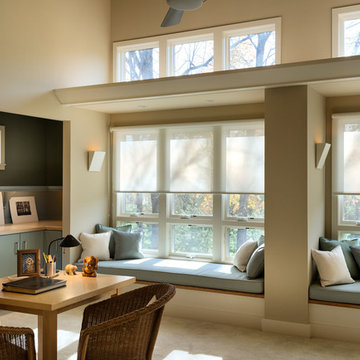
Rob Karosis Photography
Foto di uno studio tradizionale con pareti beige, moquette, nessun camino, scrivania autoportante e pavimento beige
Foto di uno studio tradizionale con pareti beige, moquette, nessun camino, scrivania autoportante e pavimento beige
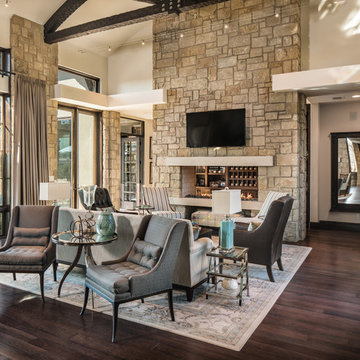
Matthew Niemann Photography
Foto di un soggiorno tradizionale di medie dimensioni e aperto con pareti beige, parquet scuro, camino bifacciale, cornice del camino in pietra, TV a parete e sala formale
Foto di un soggiorno tradizionale di medie dimensioni e aperto con pareti beige, parquet scuro, camino bifacciale, cornice del camino in pietra, TV a parete e sala formale
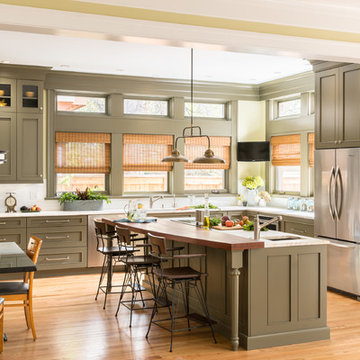
Esempio di una grande cucina tradizionale con ante verdi, paraspruzzi bianco, elettrodomestici in acciaio inossidabile, parquet chiaro, top bianco, lavello sottopiano, ante con riquadro incassato e pavimento beige
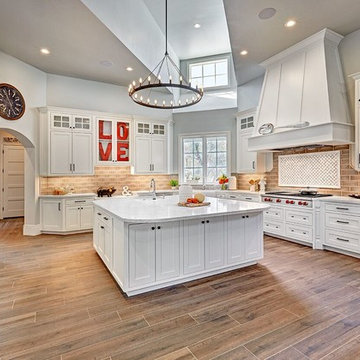
Esempio di un grande cucina con isola centrale chic chiuso con ante in stile shaker, ante bianche, top in marmo, paraspruzzi marrone, elettrodomestici in acciaio inossidabile e pavimento marrone
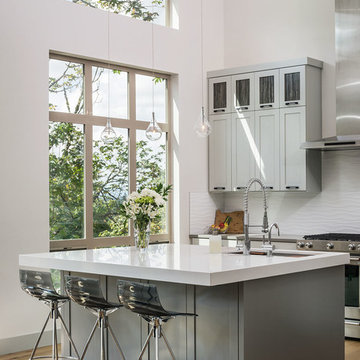
KuDa Photography
Immagine di una grande cucina tradizionale con lavello sottopiano, ante in stile shaker, ante grigie, top in quarzo composito, paraspruzzi bianco, paraspruzzi in gres porcellanato, elettrodomestici in acciaio inossidabile e pavimento in legno massello medio
Immagine di una grande cucina tradizionale con lavello sottopiano, ante in stile shaker, ante grigie, top in quarzo composito, paraspruzzi bianco, paraspruzzi in gres porcellanato, elettrodomestici in acciaio inossidabile e pavimento in legno massello medio
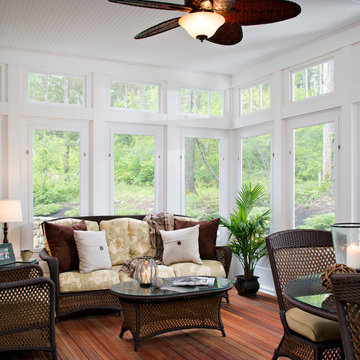
Foto di una veranda chic di medie dimensioni con pavimento in legno massello medio, soffitto classico, pavimento marrone e nessun camino

This freestanding brick house had no real useable living spaces for a young family, with no connection to a vast north facing rear yard.
The solution was simple – to separate the ‘old from the new’ – by reinstating the original 1930’s roof line, demolishing the ‘60’s lean-to rear addition, and adding a contemporary open plan pavilion on the same level as the deck and rear yard.
Recycled face bricks, Western Red Cedar and Colorbond roofing make up the restrained palette that blend with the existing house and the large trees found in the rear yard. The pavilion is surrounded by clerestory fixed glazing allowing filtered sunlight through the trees, as well as further enhancing the feeling of bringing the garden ‘into’ the internal living space.
Rainwater is harvested into an above ground tank for reuse for toilet flushing, the washing machine and watering the garden.
The cedar batten screen and hardwood pergola off the rear addition, create a secondary outdoor living space providing privacy from the adjoining neighbours. Large eave overhangs block the high summer sun, while allowing the lower winter sun to penetrate deep into the addition.
Photography by Sarah Braden
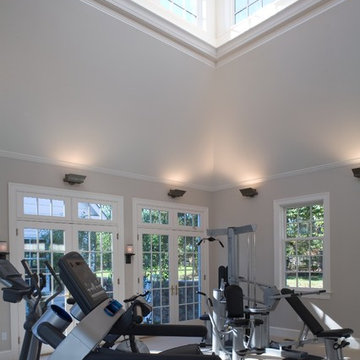
The firm was asked to help the new owners of a traditional 19th century Maryland farmhouse adapt the property for 21st century living by designing a series of sizeable additions. One pavilion is a state-of-the-art fi tness suite. French doors surrounding the open, airy structure allow sweeping views of the redeveloped lawns of the estate. The pool house pavilion and outdoor family and guest gathering place features a fireplace that extends its usability well into the cooler seasons. An architecturally distinctive breezeway connects the fitness suite and garage/guesthouse to the main house.
This property was featured on the cover and within the pages of Chesapeake Home in March of 2008 in a story entitled “Customizing a Classic.”

The stunning two story dining room in this Bloomfield Hills home, completed in 2015, allows the twenty foot wall of windows and the breathtaking lake views beyond to take center stage as the key focal point. Twin built in buffets grace the two side walls, offering substantial storage and serving space for the generously proportioned room. The floating cabinets are topped with leathered granite mitered countertops in Fantasy Black. The backsplashes feature Peau de Béton, lightweight fiberglass reinforced concrete panels, in a dynamic Onyx finish for a sophisticated industrial look. The custom walnut table sports a metal edge binding, furthering the modern industrial theme of the buffets. The soaring ceiling is treated to a stepped edge detail with indirect LED strip lighting above to provide ambient light to accent the scene below.
Foto di case e interni classici
2

















