Foto di case e interni classici
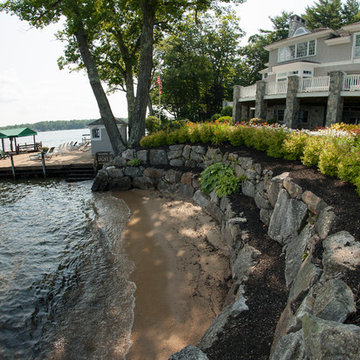
Karen Bobotas
Idee per un ampio giardino classico esposto in pieno sole dietro casa in estate con un muro di contenimento
Idee per un ampio giardino classico esposto in pieno sole dietro casa in estate con un muro di contenimento
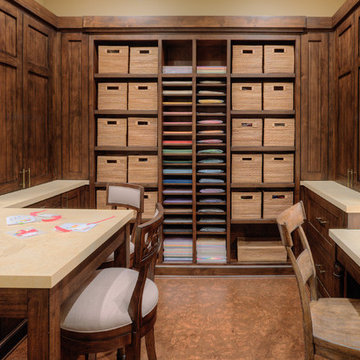
Douglas Knight Construction and Springgate Photography
Foto di un'ampia stanza da lavoro tradizionale con pareti marroni, pavimento con piastrelle in ceramica e scrivania incassata
Foto di un'ampia stanza da lavoro tradizionale con pareti marroni, pavimento con piastrelle in ceramica e scrivania incassata

Architect: Blaine Bonadies, Bonadies Architect
Photography By: Jean Allsopp Photography
“Just as described, there is an edgy, irreverent vibe here, but the result has an appropriate stature and seriousness. Love the overscale windows. And the outdoor spaces are so great.”
Situated atop an old Civil War battle site, this new residence was conceived for a couple with southern values and a rock-and-roll attitude. The project consists of a house, a pool with a pool house and a renovated music studio. A marriage of modern and traditional design, this project used a combination of California redwood siding, stone and a slate roof with flat-seam lead overhangs. Intimate and well planned, there is no space wasted in this home. The execution of the detail work, such as handmade railings, metal awnings and custom windows jambs, made this project mesmerizing.
Cues from the client and how they use their space helped inspire and develop the initial floor plan, making it live at a human scale but with dramatic elements. Their varying taste then inspired the theme of traditional with an edge. The lines and rhythm of the house were simplified, and then complemented with some key details that made the house a juxtaposition of styles.
The wood Ultimate Casement windows were all standard sizes. However, there was a desire to make the windows have a “deep pocket” look to create a break in the facade and add a dramatic shadow line. Marvin was able to customize the jambs by extruding them to the exterior. They added a very thin exterior profile, which negated the need for exterior casing. The same detail was in the stone veneers and walls, as well as the horizontal siding walls, with no need for any modification. This resulted in a very sleek look.
MARVIN PRODUCTS USED:
Marvin Ultimate Casement Window

Foto di un ampio cucina con isola centrale classico con ante con bugna sagomata, ante bianche, paraspruzzi multicolore, elettrodomestici in acciaio inossidabile, pavimento in legno massello medio, top in pietra calcarea, paraspruzzi in gres porcellanato, pavimento marrone e top beige
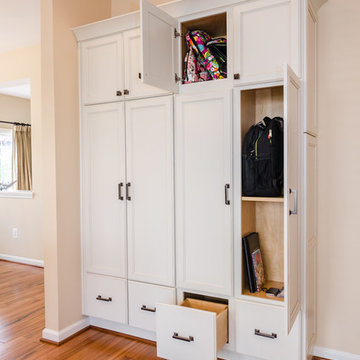
jacqueline Binkley
Esempio di un'ampia sala da pranzo aperta verso la cucina tradizionale con pareti beige e pavimento in legno massello medio
Esempio di un'ampia sala da pranzo aperta verso la cucina tradizionale con pareti beige e pavimento in legno massello medio
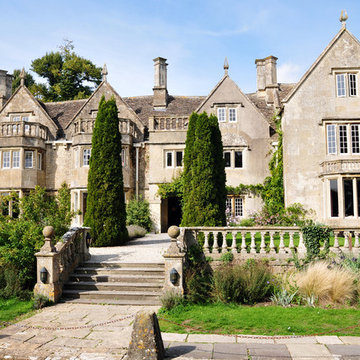
Our wealth of experience means we can manage all aspects of a renovation project, from initial concept to final handover. The skill and experience of our tradesman ensures that each project – whether it is a small dwelling or a large listed property – is finished to an exacting standard. Client satisfaction is our top priority, which is why our project management team is always on hand to make sure that the transition from concept to completion is a smooth one. If required, we can also advise on property acquisition before a commitment to purchase or renovate is made.
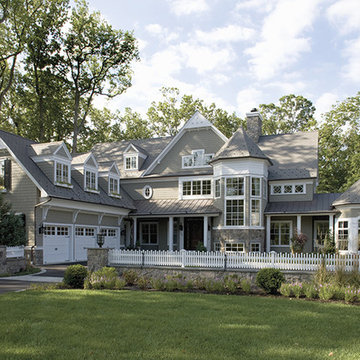
We were able to achieve a dramatic exterior despite the narrow buildable area on this lot.
The study as a pavilion adds a nice bookend to the façade.
Immagine della facciata di una casa ampia grigia classica a tre piani con rivestimenti misti e tetto a capanna
Immagine della facciata di una casa ampia grigia classica a tre piani con rivestimenti misti e tetto a capanna
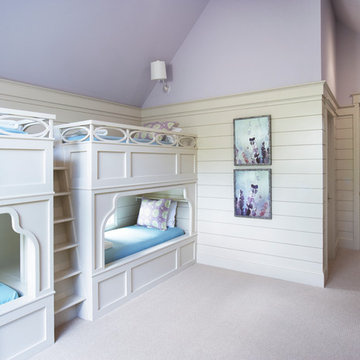
Lake Front Country Estate Girls Bunk Room, design by Tom Markalunas, built by Resort Custom Homes. Photography by Rachael Boling.
Idee per un'ampia camera degli ospiti tradizionale con pareti viola e moquette
Idee per un'ampia camera degli ospiti tradizionale con pareti viola e moquette
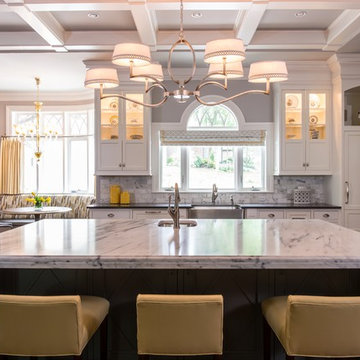
This drop dead gorgeous kitchen encompasses custom white cabinetry, quartz and marble countertops, and a custom designed backsplash inset at the stove top. In the center of the large kitchen is an oversized island that houses 3 counter stools for conversation time while cooking.
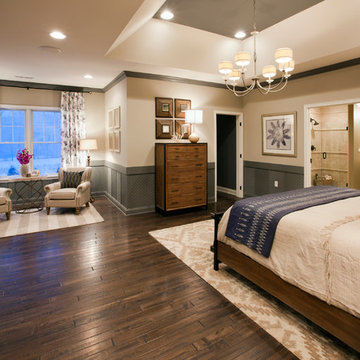
Bill Taylor
Ispirazione per un'ampia camera matrimoniale classica con pareti beige e parquet scuro
Ispirazione per un'ampia camera matrimoniale classica con pareti beige e parquet scuro

Foto della villa ampia rossa classica a tre piani con rivestimento in mattoni, tetto a padiglione e copertura a scandole
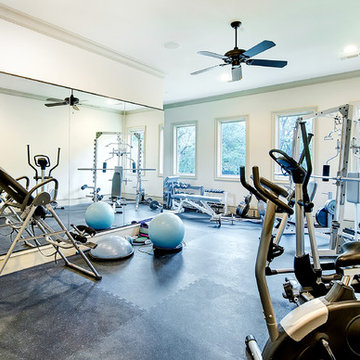
This is a showcase home by Larry Stewart Custom Homes. We are proud to highlight this Tudor style luxury estate situated in Southlake TX.
Ispirazione per un'ampia palestra multiuso tradizionale con pareti bianche e pavimento grigio
Ispirazione per un'ampia palestra multiuso tradizionale con pareti bianche e pavimento grigio
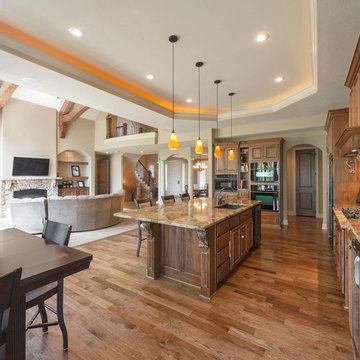
Immagine di un'ampia cucina tradizionale con lavello sottopiano, ante con bugna sagomata, ante in legno bruno, top in granito e elettrodomestici in acciaio inossidabile
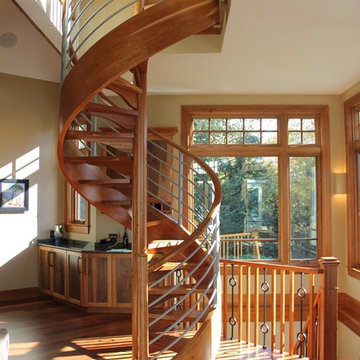
The spiral stair in the Great Room leads to the owner's home office. A set of stairs beyond the spiral stair lead to the lower level and the indoor golf simulator.
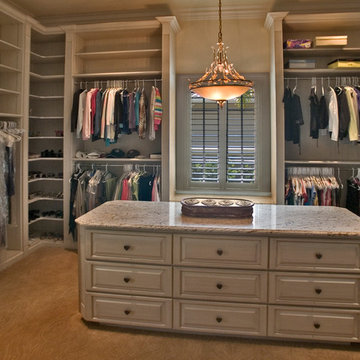
Esempio di un'ampia cabina armadio unisex classica con ante con bugna sagomata e ante grigie
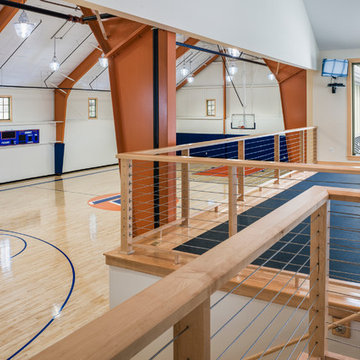
Tom Crane Photography
Ispirazione per un ampio campo sportivo coperto classico con pareti bianche e parquet chiaro
Ispirazione per un ampio campo sportivo coperto classico con pareti bianche e parquet chiaro
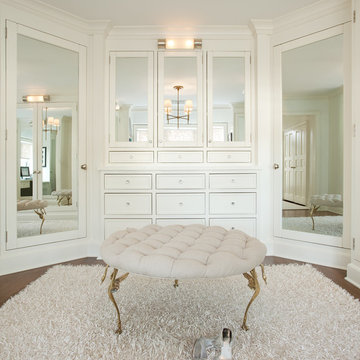
Emily Gilbert Photography
Immagine di un ampio spazio per vestirsi tradizionale con ante bianche e parquet scuro
Immagine di un ampio spazio per vestirsi tradizionale con ante bianche e parquet scuro
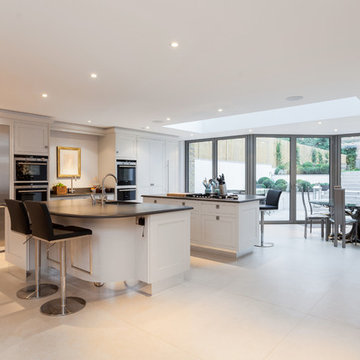
Chris Snook
Foto di un'ampia cucina abitabile tradizionale con lavello sottopiano, ante con riquadro incassato, ante bianche e elettrodomestici in acciaio inossidabile
Foto di un'ampia cucina abitabile tradizionale con lavello sottopiano, ante con riquadro incassato, ante bianche e elettrodomestici in acciaio inossidabile

Architectural / Interior Design,Kitchen Cabinetry, Island, Trestle Table with Matching Benches, Decorative Millwork, Leaded Glass & Metal Work: Designed and Fabricated by Michelle Rein & Ariel Snyders of American Artisans. Photo by: Michele Lee Willson

Dave Adams Photography
Immagine di un'ampia sala lavanderia chic con ante bianche, lavello sottopiano, ante in stile shaker, top in quarzo composito, pareti bianche, pavimento in marmo, lavatrice e asciugatrice affiancate e pavimento grigio
Immagine di un'ampia sala lavanderia chic con ante bianche, lavello sottopiano, ante in stile shaker, top in quarzo composito, pareti bianche, pavimento in marmo, lavatrice e asciugatrice affiancate e pavimento grigio
Foto di case e interni classici
15

















