Foto di case e interni classici
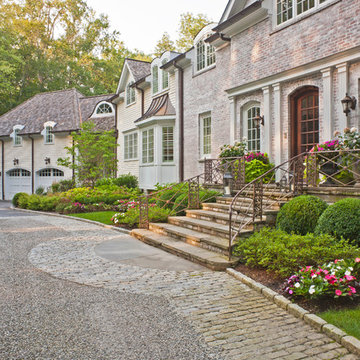
Karen Bussolini
Esempio della facciata di una casa ampia beige classica a due piani con rivestimento in mattoni
Esempio della facciata di una casa ampia beige classica a due piani con rivestimento in mattoni
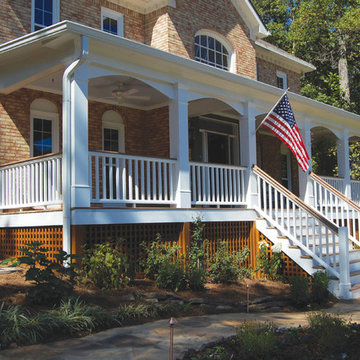
A grand traditional, southern front porch with lattice trim. Designed and built by Georgia Front Porch.
Ispirazione per un ampio portico chic davanti casa con pedane e un tetto a sbalzo
Ispirazione per un ampio portico chic davanti casa con pedane e un tetto a sbalzo
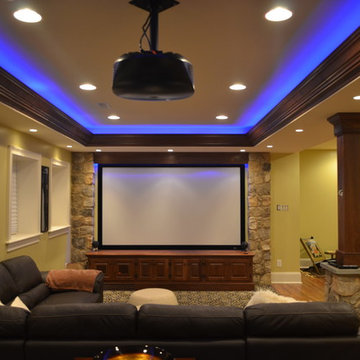
Want a space to watch the game or host a movie night on a large screen? How about a media room with soft separation by stone and walnut columns, LED lighted tray ceiling with crown molding, Runco projector, 108” screen surrounded by 10’ x 9’ built-in custom walnut woodwork and stone columns including a component cabinet with slots for subwoofers?
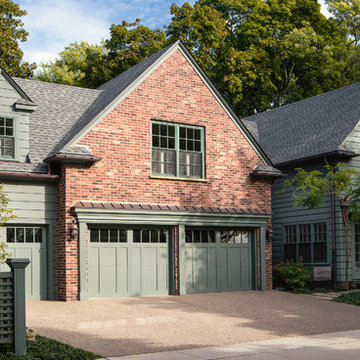
This early 20th century Poppleton Park home was originally 2548 sq ft. with a small kitchen, nook, powder room and dining room on the first floor. The second floor included a single full bath and 3 bedrooms. The client expressed a need for about 1500 additional square feet added to the basement, first floor and second floor. In order to create a fluid addition that seamlessly attached to this home, we tore down the original one car garage, nook and powder room. The addition was added off the northern portion of the home, which allowed for a side entry garage. Plus, a small addition on the Eastern portion of the home enlarged the kitchen, nook and added an exterior covered porch.
Special features of the interior first floor include a beautiful new custom kitchen with island seating, stone countertops, commercial appliances, large nook/gathering with French doors to the covered porch, mud and powder room off of the new four car garage. Most of the 2nd floor was allocated to the master suite. This beautiful new area has views of the park and includes a luxurious master bath with free standing tub and walk-in shower, along with a 2nd floor custom laundry room!
Attention to detail on the exterior was essential to keeping the charm and character of the home. The brick façade from the front view was mimicked along the garage elevation. A small copper cap above the garage doors and 6” half-round copper gutters finish the look.
KateBenjamin Photography
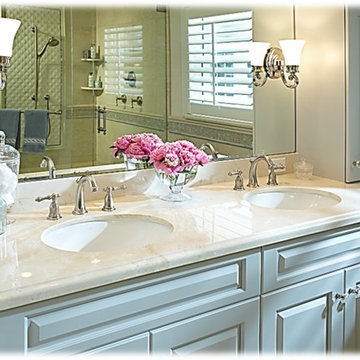
Idee per un'ampia stanza da bagno padronale chic con ante con bugna sagomata, ante blu, vasca ad alcova, doccia alcova, WC monopezzo, piastrelle blu, piastrelle a mosaico, pareti beige, pavimento con piastrelle a mosaico, lavabo sottopiano e top in marmo
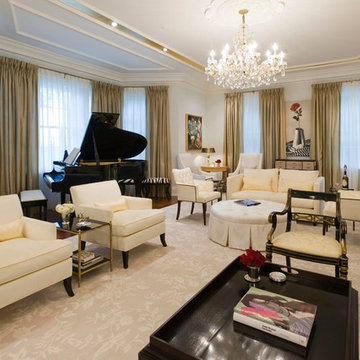
Foto di un ampio soggiorno classico con sala della musica, pareti bianche e nessuna TV
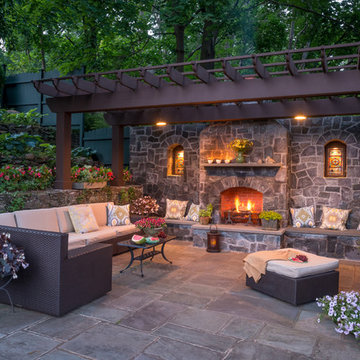
Like most growing families, this client wanted to lure everyone outside. And when the family went outdoors, they were hoping to find flamboyant color, delicious fragrance, freshly grilled food, fun play-spaces, and comfy entertaining areas waiting. Privacy was an imperative. Seems basic enough. But a heap of challenges stood in the way between what they were given upon arrival and the family's ultimate dreamscape.
Primary among the impediments was the fact that the house stands on a busy corner lot. Plus, the breakneck slope was definitely not playground-friendly. Fortunately, Westover Landscape Design rode to the rescue and literally leveled the playing field. Furthermore, flowing from space to space is a thoroughly enjoyable, ever-changing journey given the blossom-filled, year-around-splendiferous gardens that now hug the walkway and stretch out to the property lines. Soft evergreen hedges and billowing flowering shrubs muffle street noise, giving the garden within a sense of embrace. A fully functional (and frequently used) convenient outdoor kitchen/dining area/living room expand the house's floorplan into a relaxing, nature-infused on-site vacationland. Mission accomplished. With the addition of the stunning old-world stone fireplace and pergola, this amazing property is a welcome retreat for year round enjoyment. Mission accomplished.
Rob Cardillo for Westover Landscape Design
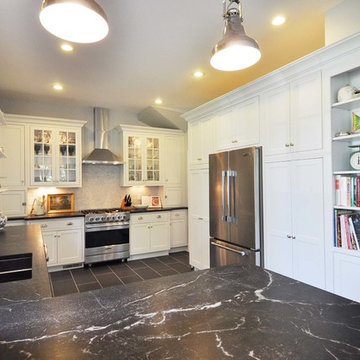
great storage on the entire wall with refrigerator, mixing pantry size doors, standard size doors, and open shelving Photos by David Nelson-
Idee per un'ampia cucina ad U classica con elettrodomestici in acciaio inossidabile, ante in stile shaker, ante bianche, top in marmo, paraspruzzi bianco, paraspruzzi con piastrelle a mosaico e pavimento con piastrelle in ceramica
Idee per un'ampia cucina ad U classica con elettrodomestici in acciaio inossidabile, ante in stile shaker, ante bianche, top in marmo, paraspruzzi bianco, paraspruzzi con piastrelle a mosaico e pavimento con piastrelle in ceramica
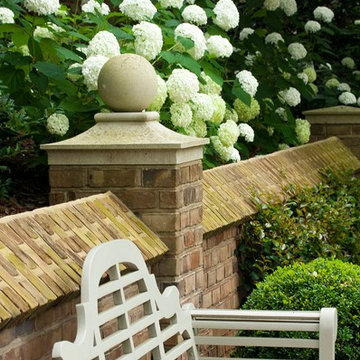
Feel the cool breeze on a warm summer day while sitting on the Lutyens bench under shade trees and surrounded by Annabelle hydrangeas. Manicured boxwoods, mondo grass, and a sturdy granite cobble curb give this motor court organization while the crushed gravel driveway adds another layer of texture to delight the senses.
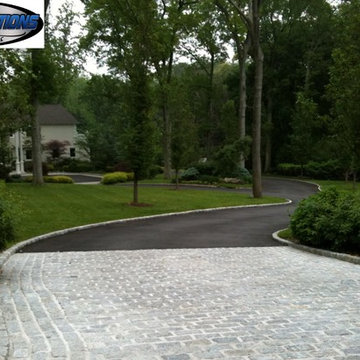
Driveway Construction with Cobblestone Apron and Borders
Old Westbury,Long Island, New York 11568
Stone Creations of Long Island Pavers and Masonry Corp. Deer Park NY 11729
(631) 404-5410
(631) 678-6896

View into formal dining room from grand entry foyer. The floors of this home were stained with a custom blend of walnut and dark oak stain to let the grain of the white oak shine through. The walls have all been paneled and painted a crisp white to set off the stark gray used on the upper part of the walls, above the paneling. A silk light grey rug sits proud under a 12' wide custom dining table. Reclaimed wood planks from Canada and an industrial steel base harden the soft lines of the room and provide a bit of whimsy. Dining benches sit on one side of the table, and four leather and nail head studded chairs flank the other side. The table comfortably sits a party of 12.
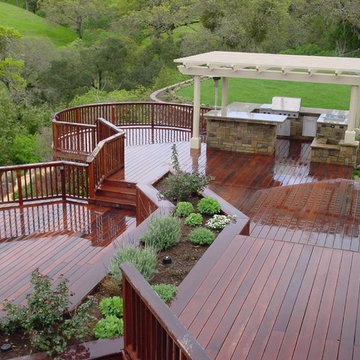
Landscape design by Peter Koenig: Peter Koenig Design
Idee per un'ampia terrazza chic dietro casa con una pergola
Idee per un'ampia terrazza chic dietro casa con una pergola
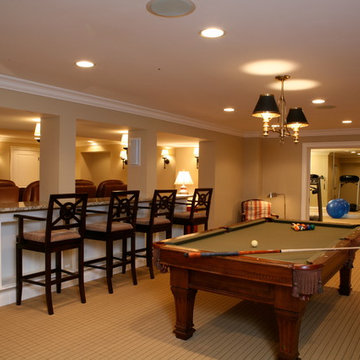
Lower-level family recreation area with theater, bar seating, home gym and pool table.
Ispirazione per un'ampia taverna chic interrata con pareti beige e moquette
Ispirazione per un'ampia taverna chic interrata con pareti beige e moquette
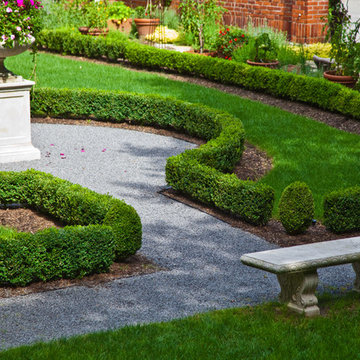
Gravel pathways typical of British garden design .
Ispirazione per un ampio giardino formale chic esposto in pieno sole in cortile in primavera con un ingresso o sentiero e ghiaia
Ispirazione per un ampio giardino formale chic esposto in pieno sole in cortile in primavera con un ingresso o sentiero e ghiaia

The outdoor fireplace and raised spa, make a beautiful focal point in this exquisite backyard landscape renovation.
Esempio di un ampio patio o portico classico dietro casa con un focolare e nessuna copertura
Esempio di un ampio patio o portico classico dietro casa con un focolare e nessuna copertura
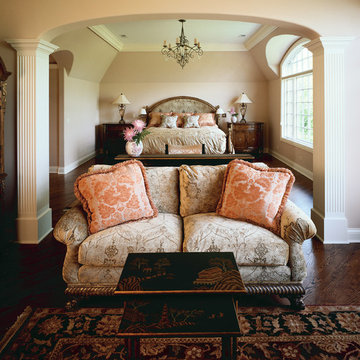
Photography by Linda Oyama Bryan. http://www.pickellbuilders.com. Master Bedroom with Adjacent Sitting Room Separated by Fluted Columns and Soft Arch. Dark stained red oak hardwood floors, tray ceiling and crown molding.
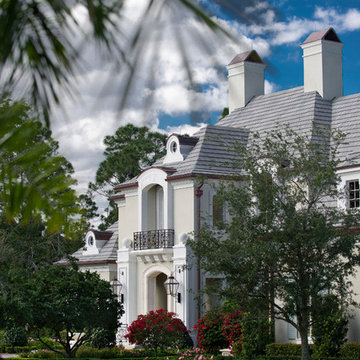
stephen allen photography
Idee per la facciata di una casa ampia classica a due piani
Idee per la facciata di una casa ampia classica a due piani

The new covered porch with tuscan columns and detailed trimwork centers the entrance and mirrors the second floor addition dormers . A new in-law suite was also added to left. Tom Grimes Photography
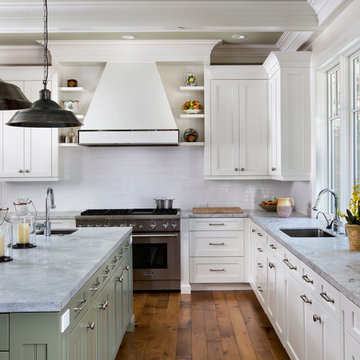
Builder: Markay Johnson Construction
visit: www.mjconstruction.com
Project Details:
This uniquely American Shingle styled home boasts a free flowing open staircase with a two-story light filled entry. The functional style and design of this welcoming floor plan invites open porches and creates a natural unique blend to its surroundings. Bleached stained walnut wood flooring runs though out the home giving the home a warm comfort, while pops of subtle colors bring life to each rooms design. Completing the masterpiece, this Markay Johnson Construction original reflects the forethought of distinguished detail, custom cabinetry and millwork, all adding charm to this American Shingle classic.
Architect: John Stewart Architects
Photographer: Bernard Andre Photography
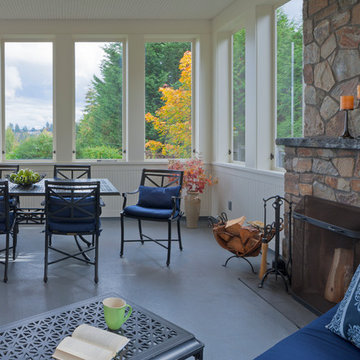
Three Season Porch with Fireplace
Photo by Sozhino Imagery
Ispirazione per un ampio portico tradizionale dietro casa con un tetto a sbalzo e un portico chiuso
Ispirazione per un ampio portico tradizionale dietro casa con un tetto a sbalzo e un portico chiuso
Foto di case e interni classici
14

















