Foto di case e interni classici
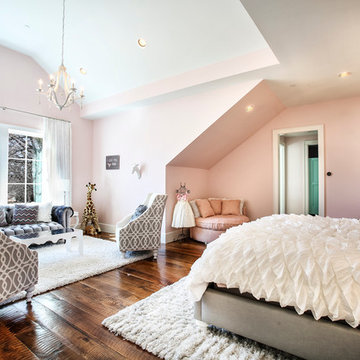
Photography by www.impressia.net
Ispirazione per un'ampia cameretta per bambini chic con pareti rosa, pavimento in legno massello medio e pavimento marrone
Ispirazione per un'ampia cameretta per bambini chic con pareti rosa, pavimento in legno massello medio e pavimento marrone
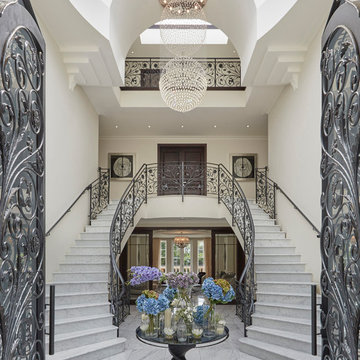
An exceptional newly built mansion in Surrey set upon magnificent grounds located in a remarkably secure and distinguished prime address.
The house was designed with a unique specification adhering to exquisite elegance and design throughout. The sumptuous interiors set the tone for the standard of living and with it an ultimate luxury experience.
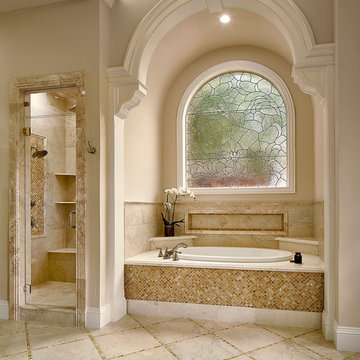
Master bath redesign in Plano TX by USI Design & Remodeling.
Ispirazione per un'ampia stanza da bagno padronale chic con ante beige, vasca da incasso, doccia ad angolo, piastrelle beige, piastrelle in gres porcellanato, pareti beige, pavimento con piastrelle in ceramica, lavabo sottopiano e top in marmo
Ispirazione per un'ampia stanza da bagno padronale chic con ante beige, vasca da incasso, doccia ad angolo, piastrelle beige, piastrelle in gres porcellanato, pareti beige, pavimento con piastrelle in ceramica, lavabo sottopiano e top in marmo
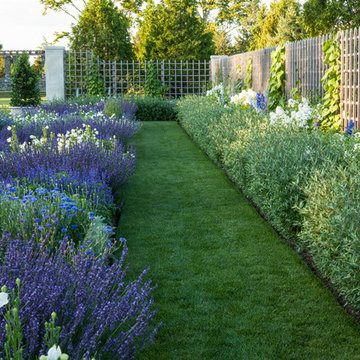
Marianne Lee Photography
Reed Hilderbrand Landscape Architects
Parker Construction
TheBlueGarden.org
Ispirazione per un ampio giardino formale chic in estate
Ispirazione per un ampio giardino formale chic in estate

Great Room. The Sater Design Collection's luxury, French Country home plan "Belcourt" (Plan #6583). http://saterdesign.com/product/bel-court/
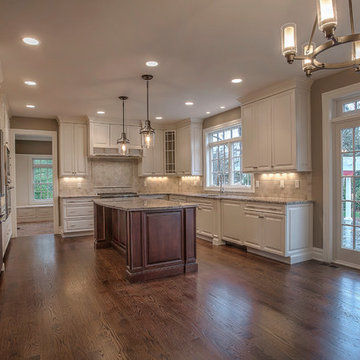
Immagine di un'ampia cucina chic con lavello sottopiano, ante con bugna sagomata, ante beige, top in granito, paraspruzzi beige, paraspruzzi con piastrelle in pietra, elettrodomestici da incasso e parquet scuro
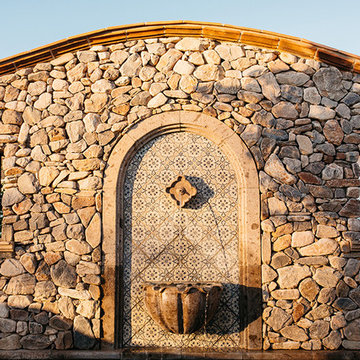
The landscape of this home honors the formality of Spanish Colonial / Santa Barbara Style early homes in the Arcadia neighborhood of Phoenix. By re-grading the lot and allowing for terraced opportunities, we featured a variety of hardscape stone, brick, and decorative tiles that reinforce the eclectic Spanish Colonial feel. Cantera and La Negra volcanic stone, brick, natural field stone, and handcrafted Spanish decorative tiles are used to establish interest throughout the property.
A front courtyard patio includes a hand painted tile fountain and sitting area near the outdoor fire place. This patio features formal Boxwood hedges, Hibiscus, and a rose garden set in pea gravel.
The living room of the home opens to an outdoor living area which is raised three feet above the pool. This allowed for opportunity to feature handcrafted Spanish tiles and raised planters. The side courtyard, with stepping stones and Dichondra grass, surrounds a focal Crape Myrtle tree.
One focal point of the back patio is a 24-foot hand-hammered wrought iron trellis, anchored with a stone wall water feature. We added a pizza oven and barbecue, bistro lights, and hanging flower baskets to complete the intimate outdoor dining space.
Project Details:
Landscape Architect: Greey|Pickett
Architect: Higgins Architects
Landscape Contractor: Premier Environments
Photography: Sam Rosenbaum

Beautiful expansive kitchen remodel with custom cast stone range hood, porcelain floors, peninsula island, gothic style pendant lights, bar area, and cozy seating room at the far end.
Neals Design Remodel
Robin Victor Goetz
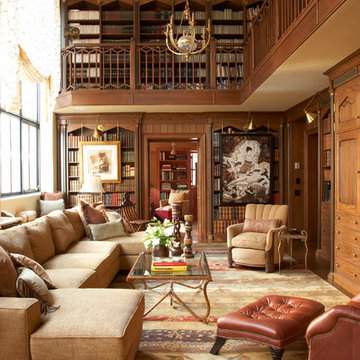
Private Residence near Central Park
Foto di un ampio soggiorno classico chiuso con libreria, pareti marroni, pavimento in legno massello medio e nessuna TV
Foto di un ampio soggiorno classico chiuso con libreria, pareti marroni, pavimento in legno massello medio e nessuna TV

Idee per un'ampia taverna tradizionale con sbocco, pareti grigie, parquet chiaro, camino classico e cornice del camino in mattoni
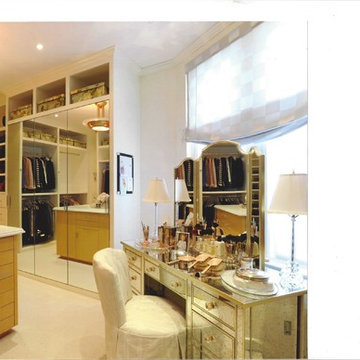
A glamorous dressing room/closet with faux-painted walls, a storage island, custom built-in shoe closet, antique mirrored vanity, art deco chandelier, and soft roman shade.
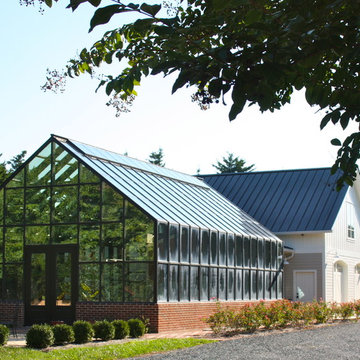
Photo Credit: Atelier 11 Architecture
Immagine di un ampio serra indipendente classico
Immagine di un ampio serra indipendente classico
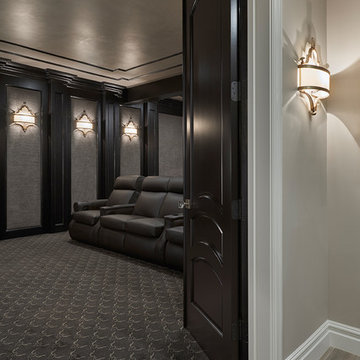
Entry way to the Theater room. Full design of all Architectural details and finishes with turn-key furnishings and styling throughout.
Photography by Carlson Productions, LLC
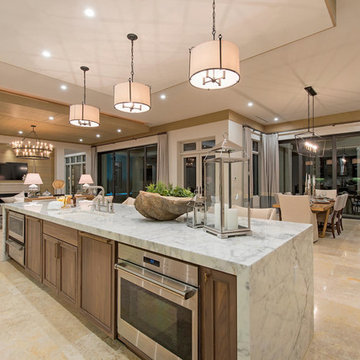
Esempio di un'ampia cucina tradizionale con lavello sottopiano, top in marmo, elettrodomestici in acciaio inossidabile e pavimento in travertino

This amazing Birmingham home was built in 1925. The wonderful homeowners completely remodeled and restored this historic treasure. They have mixed in new cabinetry and fixtures with tons of vintage and heirloom pieces of their own to create a fabulous home that is updated and relevant to the style of the time when the home was built. Wellborn cabinets are throughout the home. Mostly shaker style in either Glacier white or Dove Gray. These cabinets are complimented by gorgeous natural marble countertops in most areas. It was great to watch the transformation of this amazing home! Glad to be a part of this entire project!
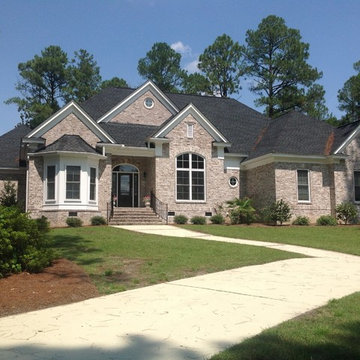
Front of Pebble Creek - Plans available at www.MartyWhite.net
Foto della facciata di una casa ampia bianca classica a un piano con rivestimento in mattoni
Foto della facciata di una casa ampia bianca classica a un piano con rivestimento in mattoni
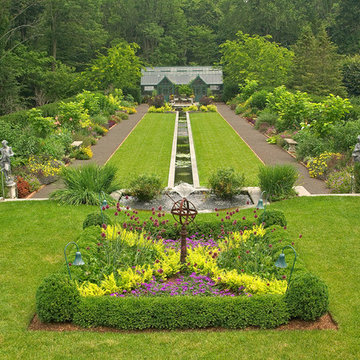
mike wert
Foto di un ampio giardino formale chic esposto in pieno sole dietro casa con un ingresso o sentiero
Foto di un ampio giardino formale chic esposto in pieno sole dietro casa con un ingresso o sentiero
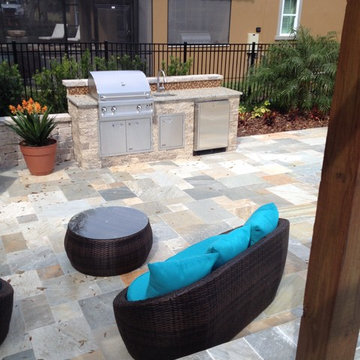
Esempio di un ampio patio o portico tradizionale dietro casa con piastrelle e una pergola
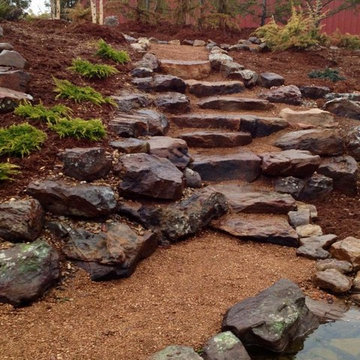
Garden Ponds Unlimited LLC
Natural look rock stairs with gravel pathway.
Ispirazione per un ampio giardino tradizionale esposto in pieno sole dietro casa con fontane
Ispirazione per un ampio giardino tradizionale esposto in pieno sole dietro casa con fontane

Ispirazione per un ampio ingresso o corridoio tradizionale con pareti bianche, parquet scuro e pavimento multicolore
Foto di case e interni classici
10

















