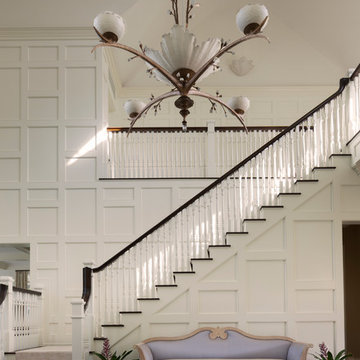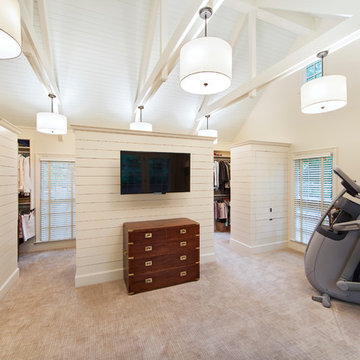Foto di case e interni classici
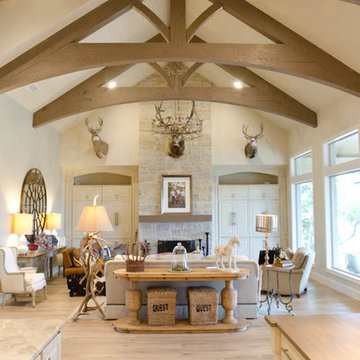
View of great room from kitchen
Esempio di un ampio soggiorno classico aperto con pareti beige, parquet chiaro, camino classico e cornice del camino in pietra
Esempio di un ampio soggiorno classico aperto con pareti beige, parquet chiaro, camino classico e cornice del camino in pietra

The challenge with this project was to transform a very traditional house into something more modern and suited to the lifestyle of a young couple just starting a new family. We achieved this by lightening the overall color palette with soft grays and neutrals. Then we replaced the traditional dark colored wood and tile flooring with lighter wide plank hardwood and stone floors. Next we redesigned the kitchen into a more workable open plan and used top of the line professional level appliances and light pigmented oil stained oak cabinetry. Finally we painted the heavily carved stained wood moldings and library and den cabinetry with a fresh coat of soft pale light reflecting gloss paint.
Photographer: James Koch
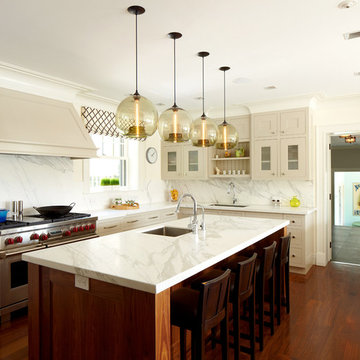
The double gas range, the custom cabinetry and millwork, and sumptuous marble back splash in this kitchen is enough to make Martha Stewart jealous.
Ispirazione per un'ampia cucina classica con lavello sottopiano, ante bianche, top in marmo, elettrodomestici in acciaio inossidabile e pavimento in legno massello medio
Ispirazione per un'ampia cucina classica con lavello sottopiano, ante bianche, top in marmo, elettrodomestici in acciaio inossidabile e pavimento in legno massello medio

Coronado, CA
The Alameda Residence is situated on a relatively large, yet unusually shaped lot for the beachside community of Coronado, California. The orientation of the “L” shaped main home and linear shaped guest house and covered patio create a large, open courtyard central to the plan. The majority of the spaces in the home are designed to engage the courtyard, lending a sense of openness and light to the home. The aesthetics take inspiration from the simple, clean lines of a traditional “A-frame” barn, intermixed with sleek, minimal detailing that gives the home a contemporary flair. The interior and exterior materials and colors reflect the bright, vibrant hues and textures of the seaside locale.
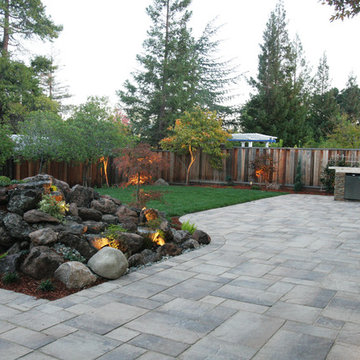
Daniel photography Ltd.
Foto di un ampio patio o portico tradizionale dietro casa con pavimentazioni in pietra naturale e nessuna copertura
Foto di un ampio patio o portico tradizionale dietro casa con pavimentazioni in pietra naturale e nessuna copertura
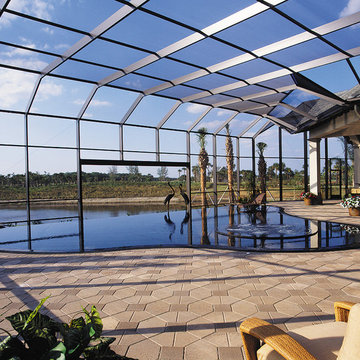
Sater Design Collection's luxury, European home plan "Avondale" (Plan #6934). saterdesign.com
Idee per un'ampia piscina a sfioro infinito classica personalizzata dietro casa con fontane e pavimentazioni in cemento
Idee per un'ampia piscina a sfioro infinito classica personalizzata dietro casa con fontane e pavimentazioni in cemento
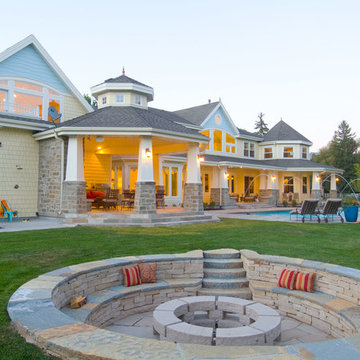
Idee per un ampio patio o portico tradizionale dietro casa con un focolare, pavimentazioni in pietra naturale e un tetto a sbalzo

Immagine di un'ampia cucina classica con lavello stile country, ante in stile shaker, ante bianche, top in marmo, paraspruzzi beige, paraspruzzi con piastrelle di vetro, elettrodomestici in acciaio inossidabile, pavimento in legno massello medio e pavimento marrone
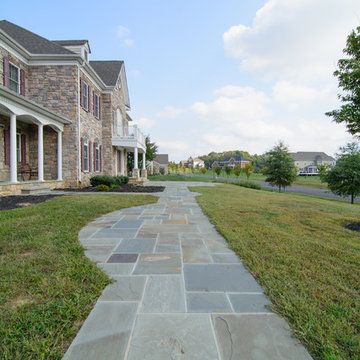
Photo by Matchbook Productions - front yard; entry way; variegated blue flagstone; walkway with step and curved design - improved curb appeal
Idee per un ampio patio o portico chic dietro casa con cemento stampato e una pergola
Idee per un ampio patio o portico chic dietro casa con cemento stampato e una pergola

About these photos:
The cabinetry is Mastro Rosolino- our private line of cabinets. The cabinets on the perimeter are painted white, the island is walnut with a stain & glaze.
The tops are Honed Dandy Marble by Stone Surfaces in East Rutherford, NJ.
The backsplash is "MOS" pattern "Manilla" in marble, the butler's pantry is "art" antiqued mirror in diamond pattern with brushed nickel rosettes overlaid at the corners. The mosaic rug above the stove is calacatta oro, timber grey & lagos blue. Tile by Stratta Tile in Wyckoff, NJ.
The flooring was handled by the home owner, it is a hardwood with a medium/dark stain.
The appliances are: Sub-Zero BI36R/O & BI36F/O, Wolf 48" Range DF486G, Wolf 30" DO30F/S, Miele DW, GE ZEM200SF microwave, Wolf 30" warming drawer, Sub-Zero 27" warming drawers.
The main sink is a 30" Rohl Farm Sink.
All lighting fixtures, chairs, other items in the kitchen were purchased separately by the home owner so we have no information on file!
Peter Rymwid (www,peterrymwid.com)
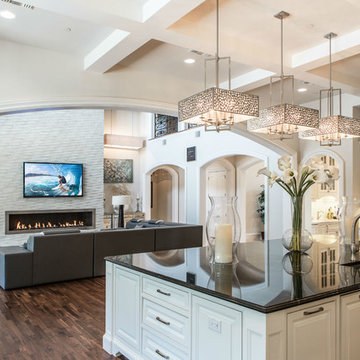
Page // Agency
Immagine di un'ampia cucina chic con lavello sottopiano, ante con bugna sagomata, ante bianche, top in marmo, paraspruzzi bianco, elettrodomestici in acciaio inossidabile e pavimento in legno massello medio
Immagine di un'ampia cucina chic con lavello sottopiano, ante con bugna sagomata, ante bianche, top in marmo, paraspruzzi bianco, elettrodomestici in acciaio inossidabile e pavimento in legno massello medio
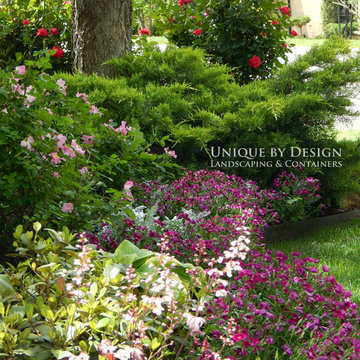
Stonemill Edition
Landscape: Unique by Design l Helen Weis
Esempio di un ampio giardino chic esposto a mezz'ombra davanti casa in estate
Esempio di un ampio giardino chic esposto a mezz'ombra davanti casa in estate
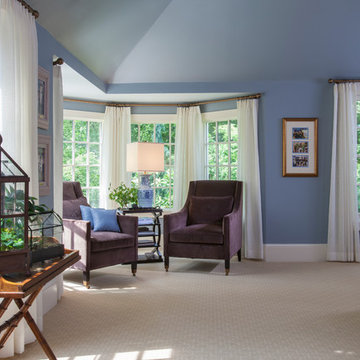
D Randolph Foulds Photography
Esempio di un'ampia camera matrimoniale classica con pareti blu, moquette e nessun camino
Esempio di un'ampia camera matrimoniale classica con pareti blu, moquette e nessun camino
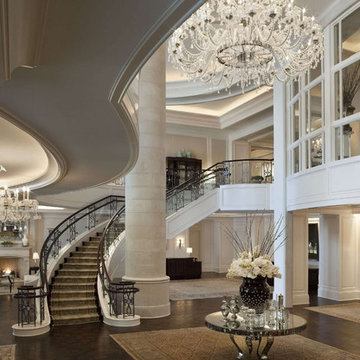
Esempio di un ampio ingresso chic con pareti bianche e parquet scuro

Resting upon a 120-acre rural hillside, this 17,500 square-foot residence has unencumbered mountain views to the east, south and west. The exterior design palette for the public side is a more formal Tudor style of architecture, including intricate brick detailing; while the materials for the private side tend toward a more casual mountain-home style of architecture with a natural stone base and hand-cut wood siding.
Primary living spaces and the master bedroom suite, are located on the main level, with guest accommodations on the upper floor of the main house and upper floor of the garage. The interior material palette was carefully chosen to match the stunning collection of antique furniture and artifacts, gathered from around the country. From the elegant kitchen to the cozy screened porch, this residence captures the beauty of the White Mountains and embodies classic New Hampshire living.
Photographer: Joseph St. Pierre
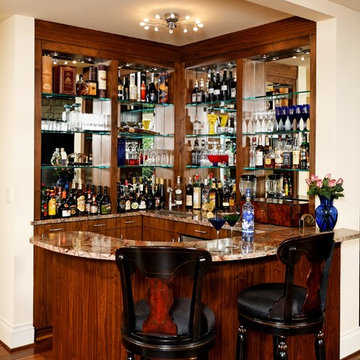
Greg Hadley
Ispirazione per un ampio bancone bar classico con ante lisce, ante in legno scuro e pavimento in legno massello medio
Ispirazione per un ampio bancone bar classico con ante lisce, ante in legno scuro e pavimento in legno massello medio
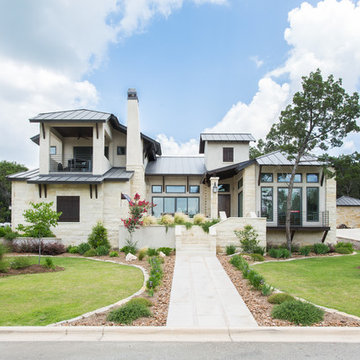
Esempio della facciata di una casa ampia bianca classica a due piani con rivestimento in pietra e abbinamento di colori
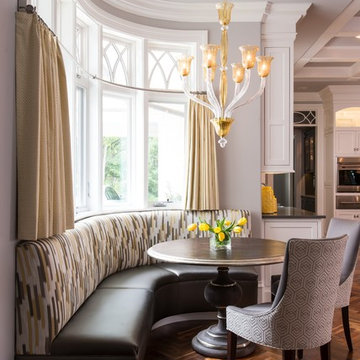
This drop dead gorgeous kitchen encompasses custom white cabinetry with quartz and marble countertops. The curved banquette is a special touch to the sitting breakfast nook and the yellow chandelier brings it all together. It is the perfect place for a family dinner.
Foto di case e interni classici
12


















