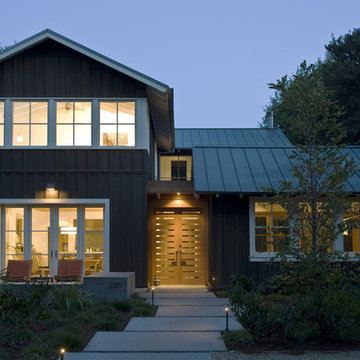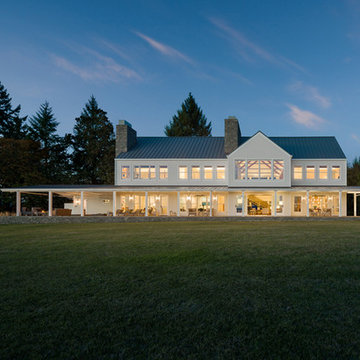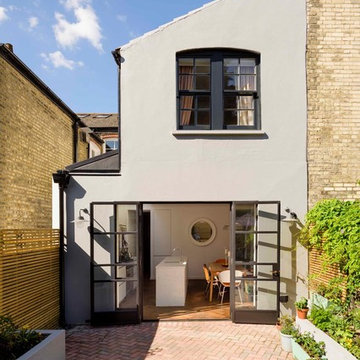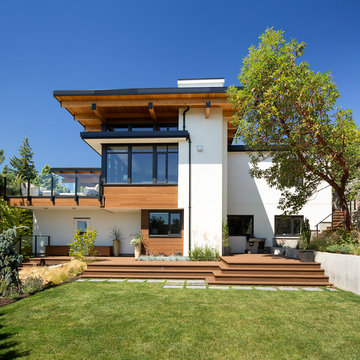803 Foto di case e interni blu
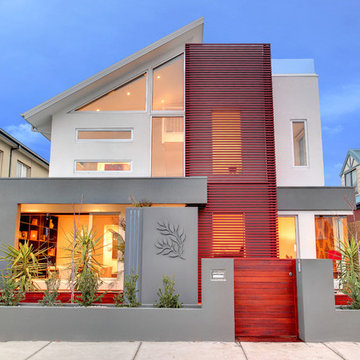
Bold and strong this home features three levels of modern excellence standing as an icons of a busy Newport Street challenging the surrounding federation streetscape. Making the most of its internal environment this home provides a sanctuary amid its busy city exterior.
Photography by Peter Marshall
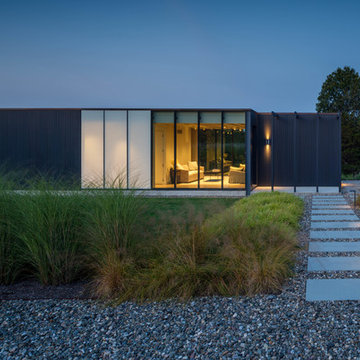
Photographer: Michael Del Rossi
Ispirazione per la villa nera moderna a un piano con tetto piano
Ispirazione per la villa nera moderna a un piano con tetto piano
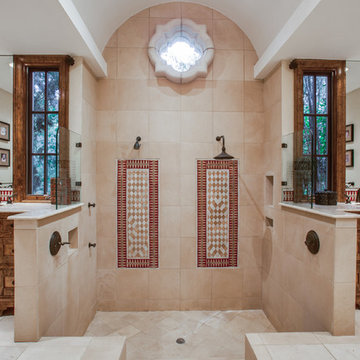
Esempio di una stanza da bagno padronale mediterranea con lavabo sottopiano, ante in legno scuro, doccia doppia, piastrelle multicolore, pareti beige e ante in stile shaker
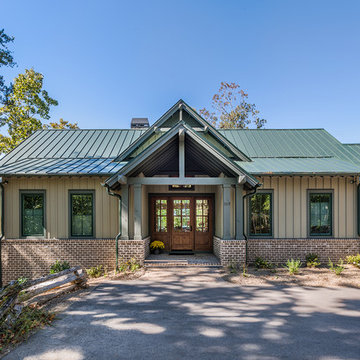
A classical vernacular lake home with hints of Charleston brick and simplistic beam detailing to create a balanced design on a lakefront site.
Immagine della villa beige rustica a due piani di medie dimensioni con copertura in metallo o lamiera, rivestimenti misti e tetto a capanna
Immagine della villa beige rustica a due piani di medie dimensioni con copertura in metallo o lamiera, rivestimenti misti e tetto a capanna
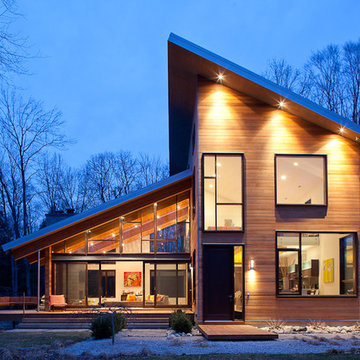
Immagine della casa con tetto a falda unica contemporaneo con rivestimento in legno
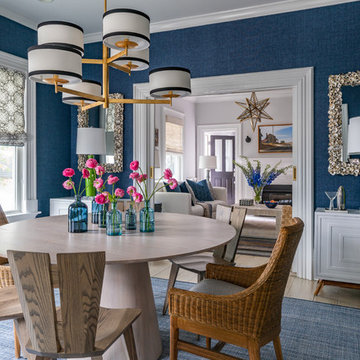
Photography by Eric Roth
Esempio di una sala da pranzo stile marino di medie dimensioni e chiusa con pareti blu, parquet chiaro e nessun camino
Esempio di una sala da pranzo stile marino di medie dimensioni e chiusa con pareti blu, parquet chiaro e nessun camino

Home gym with built in TV and ceiling speakers.
Esempio di una piccola palestra in casa chic con parquet chiaro
Esempio di una piccola palestra in casa chic con parquet chiaro
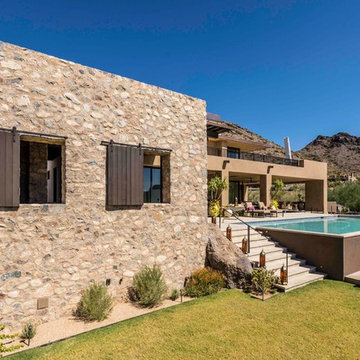
Project: Sonoran Desert House, Arizona
Design Architect: Stephen Sullivan AIA
Architect of Record: Stephen Sullivan Designs
Project Team: Andrea Ermolli (project architect), Maria Simon, Freya Johnson
Interior Designer: Doug Rasar Interior Design
Contractor: AZ-GKO, Kyle Kartic
Landscape Architect: Donna M. Winters and Associates Photographer: Andrea Ermolli
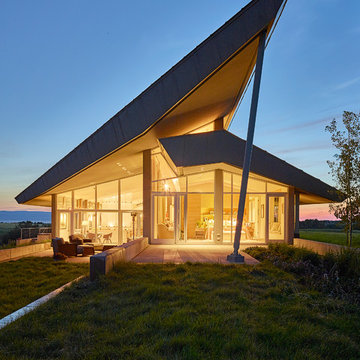
An important architectural statement must be filled with moments of equal yet subtle majesty. In a house defined by angularity, we brought the symphony of lines inside by creating an experience of form and texture attune to the vista visible from every angle.
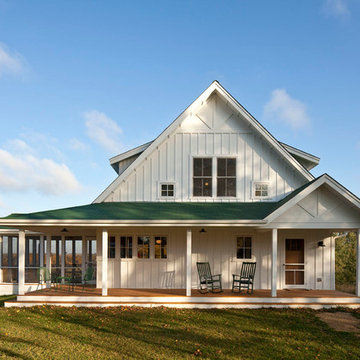
Troy Thies Photography
Ispirazione per la facciata di una casa bianca country a due piani con rivestimento in legno e tetto a capanna
Ispirazione per la facciata di una casa bianca country a due piani con rivestimento in legno e tetto a capanna
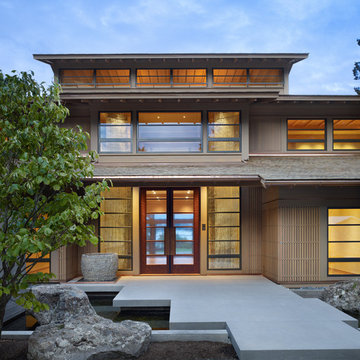
Project: Engawa, Seattle, WA
Design Architect: Stephen Sullivan AIA
Architect of Record: Sullivan Conard Architects
Project Team: Jim Romano AIA (project architect), Maria Simon, Freya Johnson, Jonathan Junker
Interior Designer: Doug Rasar Interior Design
Contractor: Krekow Jennings Inc
Landscape Architect: TR Welch
Photographer: Benjamin Benschneider

Casey Dunn
Idee per la casa con tetto a falda unica contemporaneo a due piani con rivestimento in legno
Idee per la casa con tetto a falda unica contemporaneo a due piani con rivestimento in legno

Todd Pierson
Foto di una cucina a L bohémian con lavello sottopiano, ante con riquadro incassato, ante bianche, paraspruzzi bianco e elettrodomestici in acciaio inossidabile
Foto di una cucina a L bohémian con lavello sottopiano, ante con riquadro incassato, ante bianche, paraspruzzi bianco e elettrodomestici in acciaio inossidabile
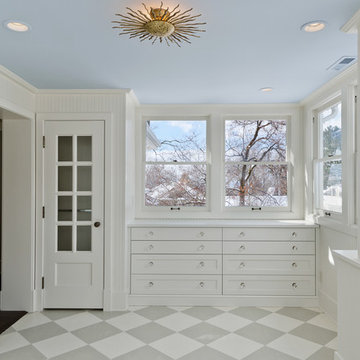
Remodeled home in Federal Heights, Utah by Cameo Homes Inc.
Idee per una cabina armadio chic con ante bianche e pavimento con piastrelle in ceramica
Idee per una cabina armadio chic con ante bianche e pavimento con piastrelle in ceramica
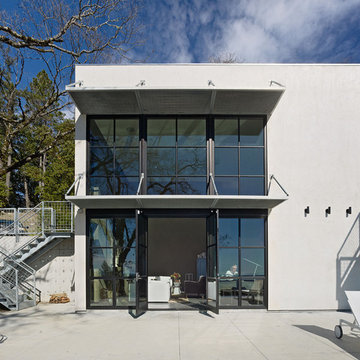
Living room opens to pool patio
Bruce Damonte
Esempio della facciata di una casa moderna a due piani
Esempio della facciata di una casa moderna a due piani
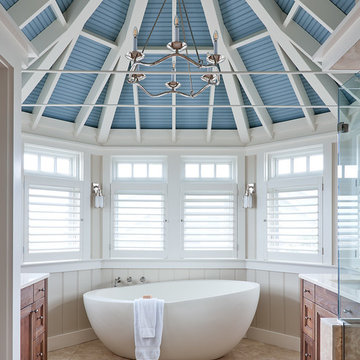
Dustin Peck Photography
Foto di una stanza da bagno padronale stile marino con ante in legno scuro, vasca freestanding, pareti beige, pavimento beige e ante con riquadro incassato
Foto di una stanza da bagno padronale stile marino con ante in legno scuro, vasca freestanding, pareti beige, pavimento beige e ante con riquadro incassato
803 Foto di case e interni blu
11


















