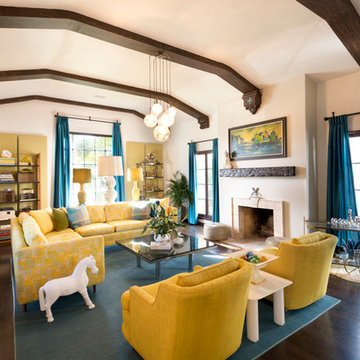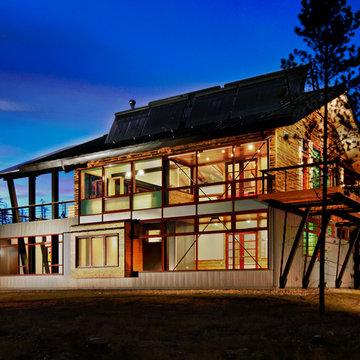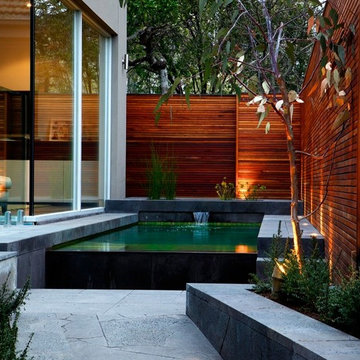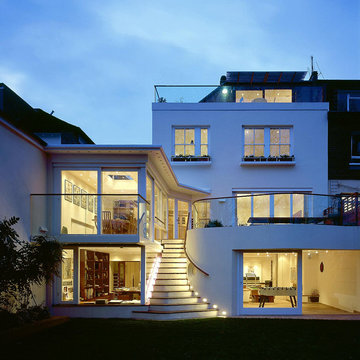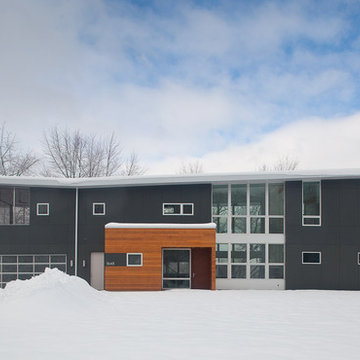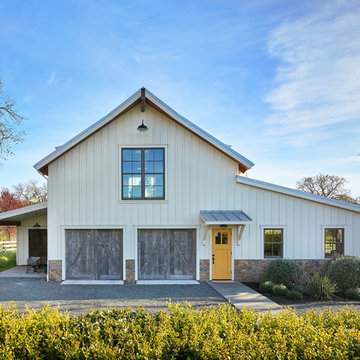803 Foto di case e interni blu
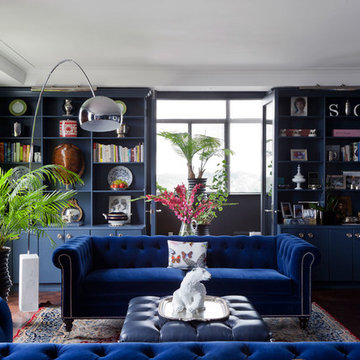
http://www.lindsaylauckner.com/
Idee per un soggiorno tradizionale di medie dimensioni e aperto con libreria, pareti blu e pavimento in legno massello medio
Idee per un soggiorno tradizionale di medie dimensioni e aperto con libreria, pareti blu e pavimento in legno massello medio
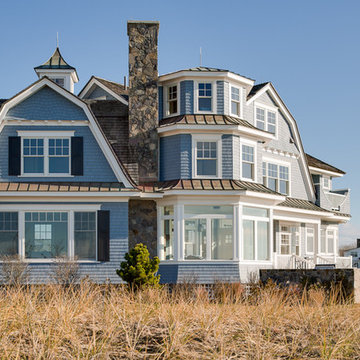
Jeff Roberts
Immagine della facciata di una casa blu stile marinaro a tre piani con rivestimento in legno e tetto a mansarda
Immagine della facciata di una casa blu stile marinaro a tre piani con rivestimento in legno e tetto a mansarda
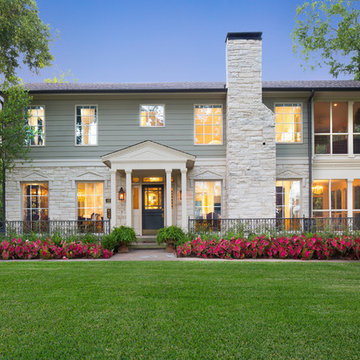
Immagine della facciata di una casa classica a due piani con rivestimenti misti e tetto a capanna
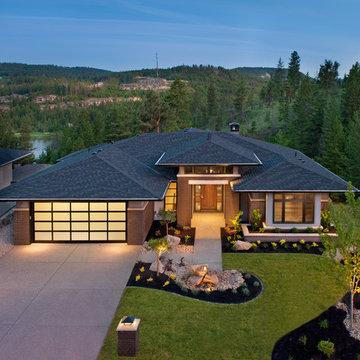
http://www.lipsettphotographygroup.com/
This beautiful 2-level home is located in Birdie Lake Place - Predator Ridge’s newest neighborhood. This Executive style home offers luxurious finishes throughout including hardwood floors, quartz counters, Jenn-Air kitchen appliances, outdoor kitchen, gym, wine room, theater room and generous outdoor living space. This south-facing luxury home sits overlooking the tranquil Birdie Lake and the critically acclaimed Ridge Course. The kitchen truly is the heart of this home; with open concept living; the dining room, living room and kitchen are all connected. And everyone knows the kitchen is where the party is. The furniture and accessories really complete this home; Adding pops of colour to a natural space makes it feel more alive. What’s our favorite item in the house? Hands down, it’s the Red farm house bar stools.

Beautiful bathroom cabinetry with unique wire mesh panels and a center window seat marks one section of the Master Bathroom.
Foto di una grande stanza da bagno padronale tradizionale con ante bianche, pareti bianche, pavimento in marmo e pavimento bianco
Foto di una grande stanza da bagno padronale tradizionale con ante bianche, pareti bianche, pavimento in marmo e pavimento bianco
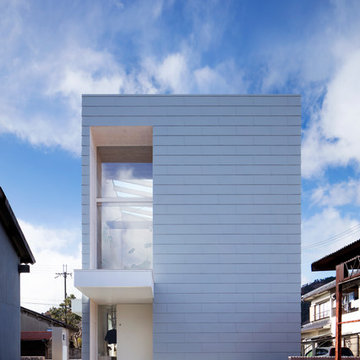
「pocco」 photo by 冨田英次
Foto della villa bianca moderna a due piani di medie dimensioni con tetto piano, rivestimento in metallo e copertura a scandole
Foto della villa bianca moderna a due piani di medie dimensioni con tetto piano, rivestimento in metallo e copertura a scandole
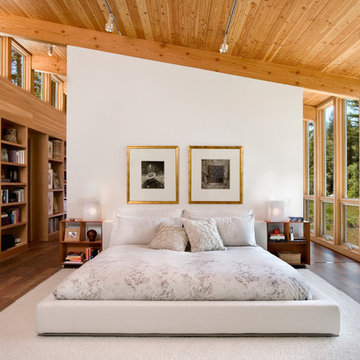
Photo by David Wakely
Esempio di una camera matrimoniale rustica con pareti bianche e parquet scuro
Esempio di una camera matrimoniale rustica con pareti bianche e parquet scuro
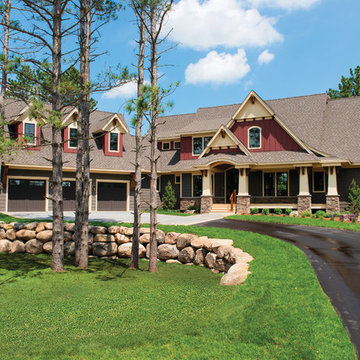
Professionally Staged by Ambience at Home http://ambiance-athome.com/
Professionally Photographed by SpaceCrafting http://spacecrafting.com
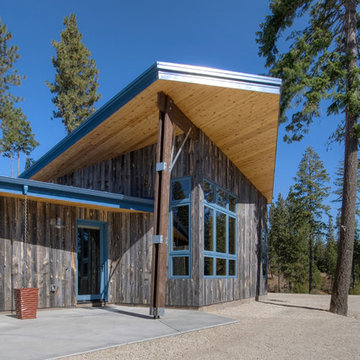
Photos by Jeff Fountain
Foto della facciata di una casa rustica a un piano con rivestimento in legno
Foto della facciata di una casa rustica a un piano con rivestimento in legno
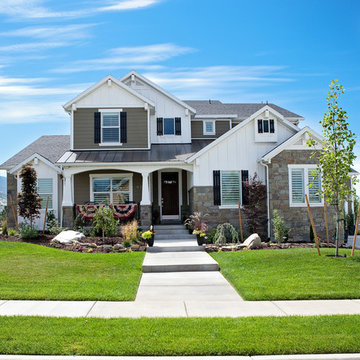
Tammy Jarman
Esempio della facciata di una casa classica a due piani con rivestimenti misti
Esempio della facciata di una casa classica a due piani con rivestimenti misti
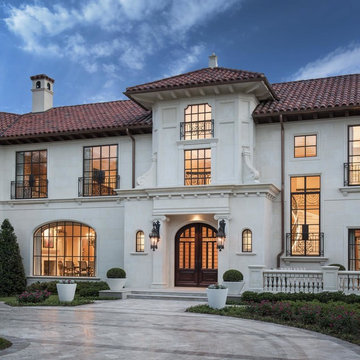
Private Residence - Mediterranean
Esempio della facciata di una casa ampia mediterranea a due piani
Esempio della facciata di una casa ampia mediterranea a due piani
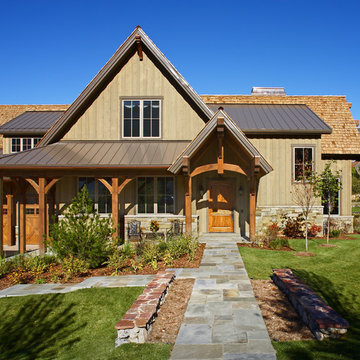
Ispirazione per una porta d'ingresso stile rurale con una porta singola e una porta in legno bruno
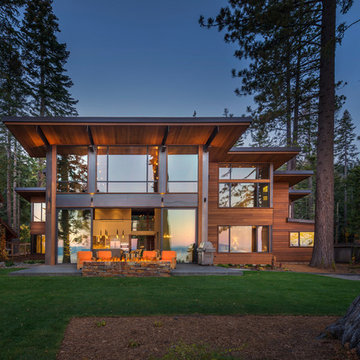
Vance Fox
Esempio della facciata di una casa rustica a due piani con rivestimento in legno e tetto piano
Esempio della facciata di una casa rustica a due piani con rivestimento in legno e tetto piano
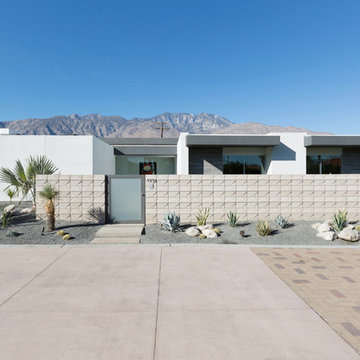
Jaime Kowal
Foto della facciata di una casa bianca moderna a un piano con tetto piano
Foto della facciata di una casa bianca moderna a un piano con tetto piano
803 Foto di case e interni blu
14


















