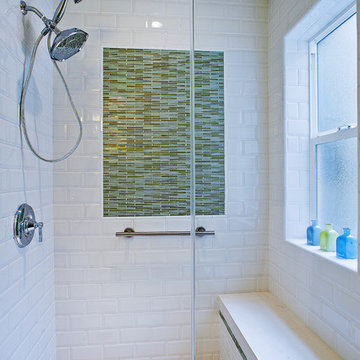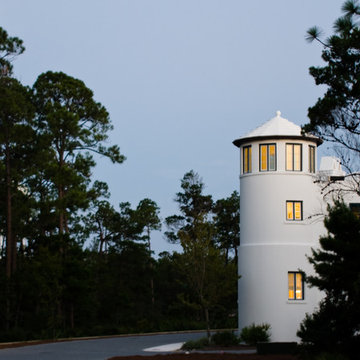803 Foto di case e interni blu

Ispirazione per una cucina abitabile country con ante a filo, top in legno, paraspruzzi grigio, elettrodomestici in acciaio inossidabile e ante verdi

Esempio di una stanza da bagno padronale country con ante in legno chiaro, vasca freestanding, doccia alcova, pareti bianche, lavabo sottopiano, pavimento beige, porta doccia a battente, top grigio e ante lisce
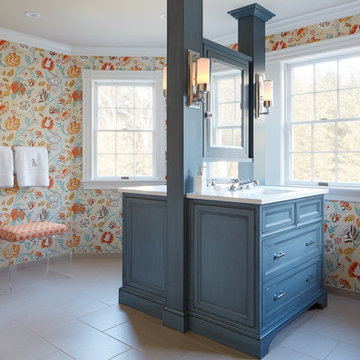
Back-to-back floating vanities complement the unique layout and abundance of windows in this lively master bathroom. Photo by Jared Kuzia.
Immagine di una stanza da bagno padronale tradizionale con ante blu, pareti multicolore, lavabo sottopiano, pavimento beige, top bianco e ante con riquadro incassato
Immagine di una stanza da bagno padronale tradizionale con ante blu, pareti multicolore, lavabo sottopiano, pavimento beige, top bianco e ante con riquadro incassato
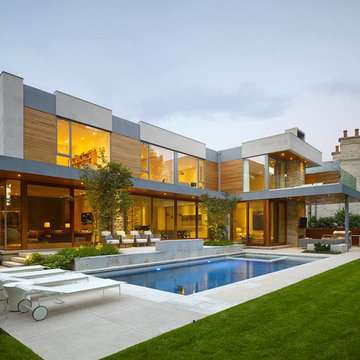
Tom Arban
Idee per la facciata di una casa grande grigia contemporanea a due piani con rivestimenti misti e tetto piano
Idee per la facciata di una casa grande grigia contemporanea a due piani con rivestimenti misti e tetto piano
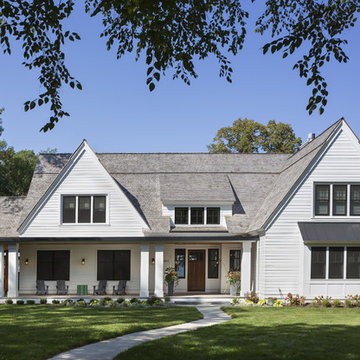
General Contractor: Hagstrom Builders | Photos: Corey Gaffer Photography
Esempio della facciata di una casa bianca classica a due piani con tetto a capanna
Esempio della facciata di una casa bianca classica a due piani con tetto a capanna

Sheahan and Quandt Architects
Foto di una palestra multiuso contemporanea con pareti grigie, pavimento in legno massello medio e pavimento arancione
Foto di una palestra multiuso contemporanea con pareti grigie, pavimento in legno massello medio e pavimento arancione

Property Marketed by Hudson Place Realty - Style meets substance in this circa 1875 townhouse. Completely renovated & restored in a contemporary, yet warm & welcoming style, 295 Pavonia Avenue is the ultimate home for the 21st century urban family. Set on a 25’ wide lot, this Hamilton Park home offers an ideal open floor plan, 5 bedrooms, 3.5 baths and a private outdoor oasis.
With 3,600 sq. ft. of living space, the owner’s triplex showcases a unique formal dining rotunda, living room with exposed brick and built in entertainment center, powder room and office nook. The upper bedroom floors feature a master suite separate sitting area, large walk-in closet with custom built-ins, a dream bath with an over-sized soaking tub, double vanity, separate shower and water closet. The top floor is its own private retreat complete with bedroom, full bath & large sitting room.
Tailor-made for the cooking enthusiast, the chef’s kitchen features a top notch appliance package with 48” Viking refrigerator, Kuppersbusch induction cooktop, built-in double wall oven and Bosch dishwasher, Dacor espresso maker, Viking wine refrigerator, Italian Zebra marble counters and walk-in pantry. A breakfast nook leads out to the large deck and yard for seamless indoor/outdoor entertaining.
Other building features include; a handsome façade with distinctive mansard roof, hardwood floors, Lutron lighting, home automation/sound system, 2 zone CAC, 3 zone radiant heat & tremendous storage, A garden level office and large one bedroom apartment with private entrances, round out this spectacular home.
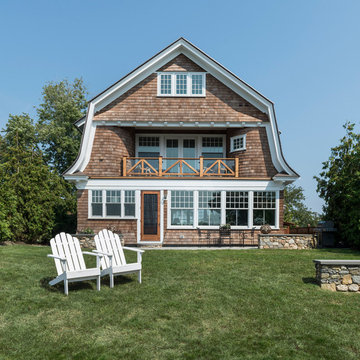
Photography: Nat Rea
Idee per la facciata di una casa marrone vittoriana con rivestimento in legno e tetto a mansarda
Idee per la facciata di una casa marrone vittoriana con rivestimento in legno e tetto a mansarda
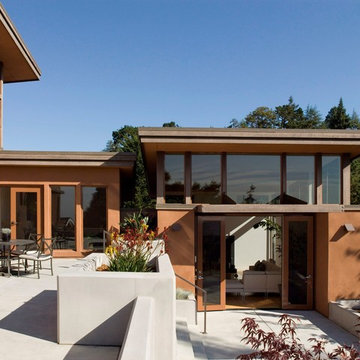
Broadway Terrace House Outdoor terraces: at living room (lower terrace) and family room (upper terrace)
The house exteriors meet the fire requirements for Wildland-Urban Interface (WUI) requirements for fire resistant construction.
California modern, California Coastal, California Contemporary Interior Designers, San Francisco modern,
Bay Area modern residential design architects, Sustainability and green design.
Photographer: David Duncan Livingston
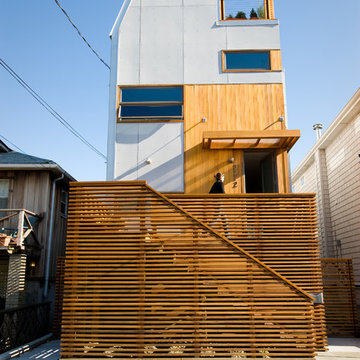
This urban infill prefab is located at the foot of the Throgs Neck Bridge on Eastchester Bay in the Bronx. The Bronx Box is a modified version of the double-decker, 2-story bar typology with an additional storage ‘saddle bag’, containing built in cabinets along the length of the house.
Given the narrow lot, the design aims to celebrate the constraints of its zoning envelope; the site’s set backs, height limitations, and flood plain requirements yield a compact footprint while still featuring off-street parking, a small patch of green, and an expansive roof deck with stunning views of the bay beyond.
The first floor is compact and contains a wall of storage running the length of the floor. An open living, dining and kitchen area is organized in a linear manner and opens out onto an elevated deck. Exterior stairs are the full width of the house and lead down to the pier that juts out into the bay. The second floor mimics the linear organization of the first and a wall of storage as well, but two bedrooms and two bathrooms occupy the rest of the space. The master bedroom features its own fireplace and balcony while a structural glass skylight allows for natural light into the internal bathroom. A metal clad roof bulkhead was carefully sculpted within the zoning restrictions and provides access to an expansive roof deck providing 360º views of the bay and surrounding neighborhood.
The house is clad in cement board with cedar accents and Ipe wood decks to keep maintenance issues at a minimum. Given that the home’s modern aesthetic builds from the existing colors, textures, and diverse qualities within the surrounding urban fabric, it has been accepted as another unique personality within the neighborhood.
Architects: Joseph Tanney, Robert Luntz
Project Architect: John Kim
Manufacturer: Simplex Industries
Project Coordinator: Jason Drouse
Engineer: Lynne Walshaw P.E., Greg Sloditskie
Contractor: Northbrook Contracting Corp.
Photographer: © RES4, © Laurie Lambrecht
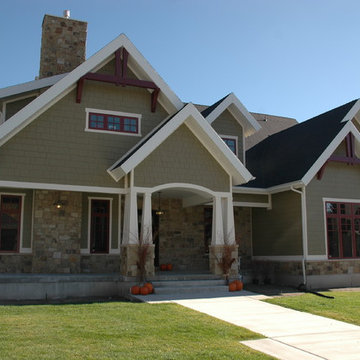
Craftsman Style Exterior with Hardie siding.
Ispirazione per la facciata di una casa american style a due piani
Ispirazione per la facciata di una casa american style a due piani
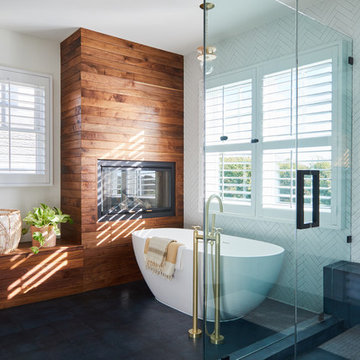
Photo by Madeline Tolle
Idee per una stanza da bagno padronale stile marinaro con vasca freestanding, piastrelle bianche, pareti bianche, pavimento nero e porta doccia a battente
Idee per una stanza da bagno padronale stile marinaro con vasca freestanding, piastrelle bianche, pareti bianche, pavimento nero e porta doccia a battente

milesminnophotography
Ispirazione per un cucina con isola centrale country con lavello stile country, ante bianche, top in marmo, paraspruzzi bianco, paraspruzzi con piastrelle diamantate, elettrodomestici in acciaio inossidabile, parquet chiaro, top grigio e ante in stile shaker
Ispirazione per un cucina con isola centrale country con lavello stile country, ante bianche, top in marmo, paraspruzzi bianco, paraspruzzi con piastrelle diamantate, elettrodomestici in acciaio inossidabile, parquet chiaro, top grigio e ante in stile shaker
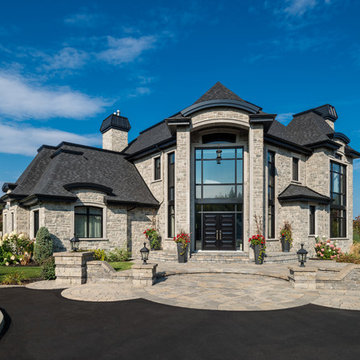
Stunning home design featuring Arriscraft Fresco Silverado with Citadel® Manitoulin Mist CIT36 (custome blend) stone exterior and gray mortar.
Immagine della villa ampia grigia classica a due piani con rivestimento in pietra e copertura a scandole
Immagine della villa ampia grigia classica a due piani con rivestimento in pietra e copertura a scandole
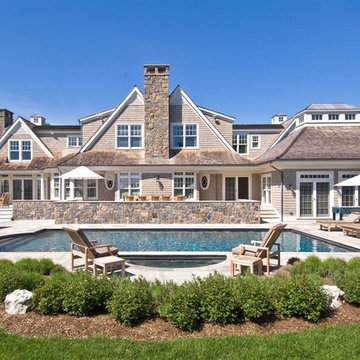
Warm gray and brown hued stone and wood on this Hamptons shingle style home set the background for the pool area.
View more photos of this Hamptons luxury home on our website at: http://hamptonshabitat.com/gallery-of-homes/eastern-swept-gable/
Photo by Ron Papageorge

A young family moving from NYC tackled a lightning fast makeover of their new colonial revival home before the arrival of their second child. The kitchen area was quite spacious but needed a facelift and new layout. Painted cabinetry matched to Benjamin Moore’s Light Pewter is balanced by grey glazed rift oak cabinetry on the island. Shiplap paneling on the island and cabinet lend a slightly contemporary edge. White bronze hardware by Schaub & Co. in a contemporary bar shape offer clean lines with some texture in a warm metallic tone.
White Marble countertops in “Alpine Mist” create a harmonious color palette while the pale blue/grey Waterworks backsplash adds a touch of color. Kitchen design and custom cabinetry by Studio Dearborn. Countertops by Rye Marble. Refrigerator, freezer and wine refrigerator--Subzero; Ovens--Wolf. Cooktop--Gaggenau. Ventilation—Best Cirrus Series CC34IQSB. Hardware--Schaub & Company. Sink--Kohler Strive. Sink faucet--Rohl. Tile--Waterworks Architectonics 3x6 in the dust pressed line, Icewater color. Stools--Palacek. Flooring—Sota Floors. Window treatments: www.horizonshades.com in “Northbrook Birch.” Photography Adam Kane Macchia.

Esempio di una piccola sala da pranzo aperta verso la cucina eclettica con pareti bianche
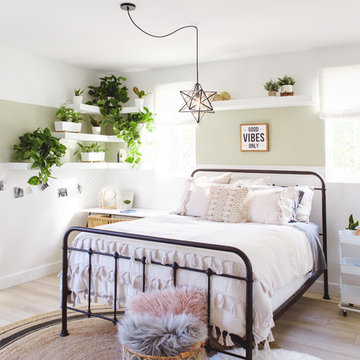
Foto di una cameretta per bambini da 4 a 10 anni stile marinaro con pareti multicolore e parquet chiaro
803 Foto di case e interni blu
10


















