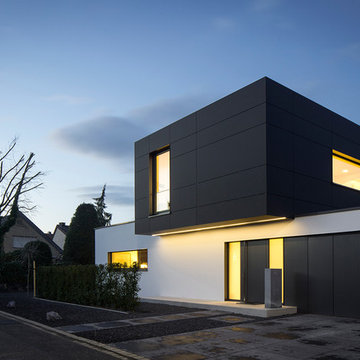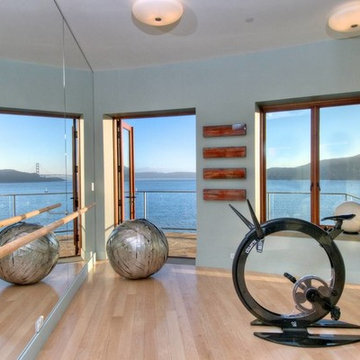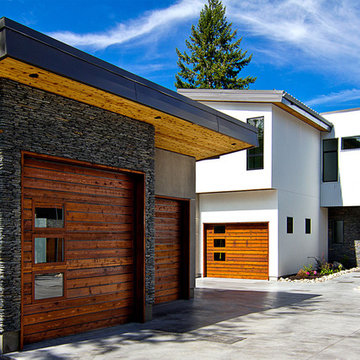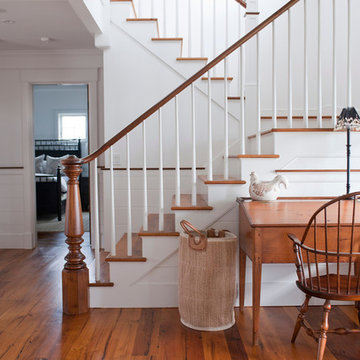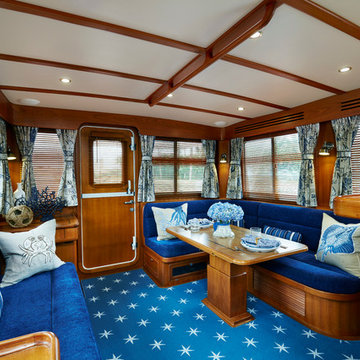803 Foto di case e interni blu
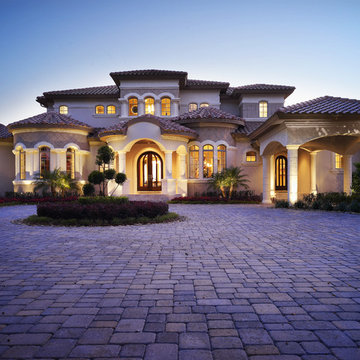
A gorgeous Mediterranean style luxury, custom home built to the specifications of the homeowners. When you work with Luxury Home Builders Tampa, Alvarez Homes, your every design wish will come true. Give us a call at (813) 969-3033 so we can start working on your dream home. Visit http://www.alvarezhomes.com/
Photography by Jorge Alvarez
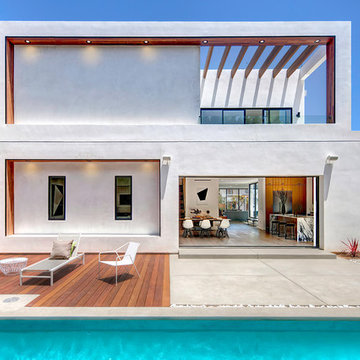
Idee per la facciata di una casa grande bianca moderna a due piani con tetto piano e rivestimento in stucco
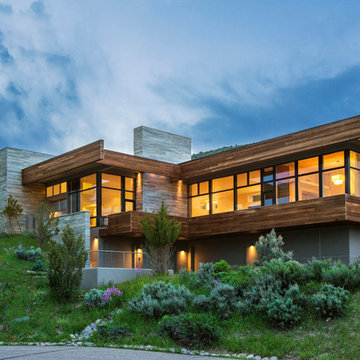
Brent Bingham Photography
Immagine della facciata di una casa contemporanea a due piani con rivestimenti misti e tetto piano
Immagine della facciata di una casa contemporanea a due piani con rivestimenti misti e tetto piano
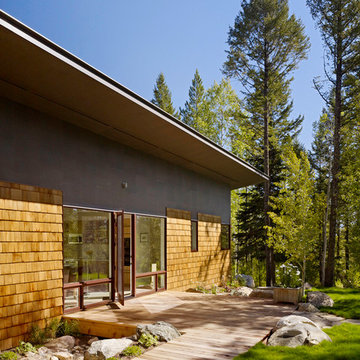
Matthew Millman Photography
Immagine della facciata di una casa contemporanea a un piano
Immagine della facciata di una casa contemporanea a un piano
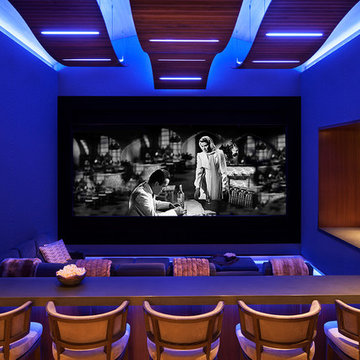
David O. Marlow Photography
Idee per un ampio home theatre stile rurale chiuso con schermo di proiezione
Idee per un ampio home theatre stile rurale chiuso con schermo di proiezione
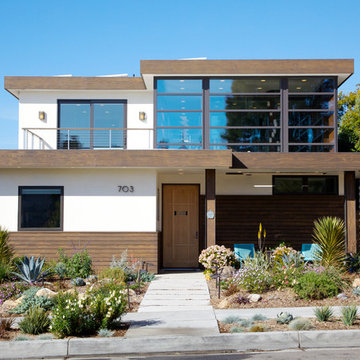
Amelia Cameron
Esempio della facciata di una casa grande bianca contemporanea a due piani con rivestimento in legno e tetto piano
Esempio della facciata di una casa grande bianca contemporanea a due piani con rivestimento in legno e tetto piano
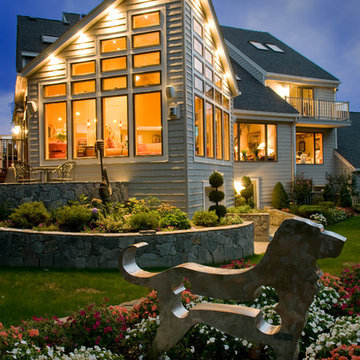
Immagine della villa grigia contemporanea a un piano di medie dimensioni con rivestimento in vinile e copertura a scandole
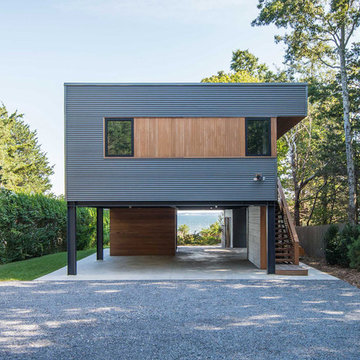
Photographer: © Resolution: 4 Architecture
Foto della villa multicolore scandinava con rivestimenti misti e tetto piano
Foto della villa multicolore scandinava con rivestimenti misti e tetto piano
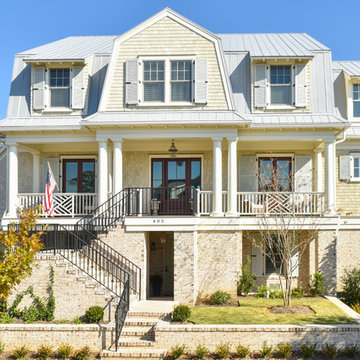
Tripp Smith
Immagine della villa stile marinaro a tre piani con rivestimenti misti, tetto a mansarda e copertura in metallo o lamiera
Immagine della villa stile marinaro a tre piani con rivestimenti misti, tetto a mansarda e copertura in metallo o lamiera
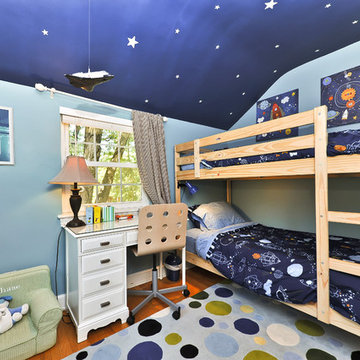
Addition and whole house renovation to 1940's Arlington colonial home; doubling the square-footage. Includes new Kraftmaid Cabinets, new appliances, new dining area, new living room area, full basement playroom, new master, and new guest room.
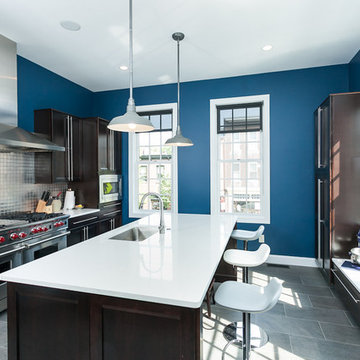
Foto di una cucina parallela minimal chiusa con lavello sottopiano, ante con riquadro incassato, ante in legno bruno, paraspruzzi a effetto metallico, paraspruzzi con piastrelle di metallo e elettrodomestici in acciaio inossidabile
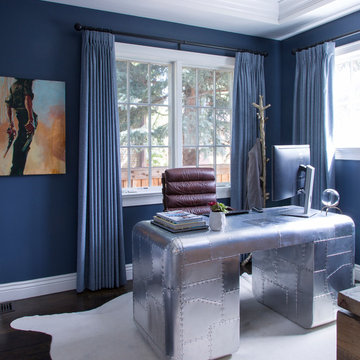
A head to toe reconstruction of a 1930's Denver Tudor resulting in a clean, fresh, and light-filled home. Replete with custom, but child-friendly furnishings for a young family. The mostly neutral palette is enhanced by pops of color sprinkled throughout the residence. The charming Tudor with an expansive airiness and a crisp color story emits a welcoming and cozy feel.
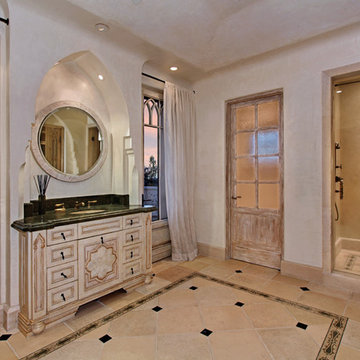
98 Canyon Creek Irvine, CA 92603 by the Canaday Group. For a private tour, call Lee Ann Canaday 949-249-2424
Idee per una stanza da bagno mediterranea con lavabo sottopiano, ante in legno chiaro, doccia alcova, pareti beige e ante con riquadro incassato
Idee per una stanza da bagno mediterranea con lavabo sottopiano, ante in legno chiaro, doccia alcova, pareti beige e ante con riquadro incassato
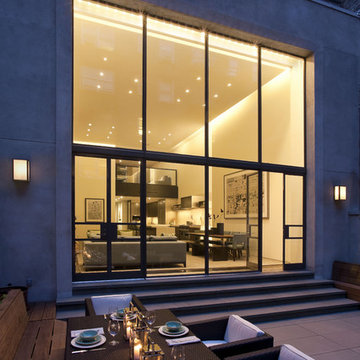
Originally designed by Delano and Aldrich in 1917, this building served as carriage house to the William and Dorothy Straight mansion several blocks away on the Upper East Side of New York. With practically no original detail, this relatively humble structure was reconfigured into something more befitting the client’s needs. To convert it for a single family, interior floor plates are carved away to form two elegant double height spaces. The front façade is modified to express the grandness of the new interior. A beautiful new rear garden is formed by the demolition of an overbuilt addition. The entire rear façade was removed and replaced. A full floor was added to the roof, and a newly configured stair core incorporated an elevator.
Architecture: DHD
Interior Designer: Eve Robinson Associates
Photography by Peter Margonelli
http://petermargonelli.com
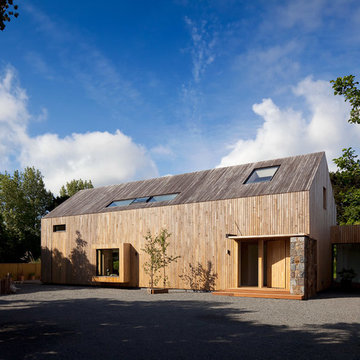
Richard Brine
Ispirazione per la facciata di una casa contemporanea a un piano con rivestimento in legno e tetto a capanna
Ispirazione per la facciata di una casa contemporanea a un piano con rivestimento in legno e tetto a capanna
803 Foto di case e interni blu
8


















