40.225 Foto di case e interni blu

Idee per un angolo bar con lavandino classico di medie dimensioni con lavello sottopiano, ante di vetro, ante blu, top in quarzo composito, paraspruzzi bianco, paraspruzzi con piastrelle diamantate, parquet chiaro, pavimento beige e top multicolore

A beautiful two tone - Polar and Navy Kitchen with gold hardware.
Esempio di una cucina country di medie dimensioni con lavello stile country, ante a filo, ante blu, top in quarzo composito, paraspruzzi bianco, paraspruzzi in gres porcellanato, elettrodomestici da incasso, pavimento in gres porcellanato, pavimento grigio, top bianco e soffitto a volta
Esempio di una cucina country di medie dimensioni con lavello stile country, ante a filo, ante blu, top in quarzo composito, paraspruzzi bianco, paraspruzzi in gres porcellanato, elettrodomestici da incasso, pavimento in gres porcellanato, pavimento grigio, top bianco e soffitto a volta

White shaker-style heritage kitchen with original hardwood floors, rustic windows, farmhouse sink, and granite countertops.
Ispirazione per una piccola cucina country chiusa con ante in stile shaker, ante bianche, top in granito e top grigio
Ispirazione per una piccola cucina country chiusa con ante in stile shaker, ante bianche, top in granito e top grigio
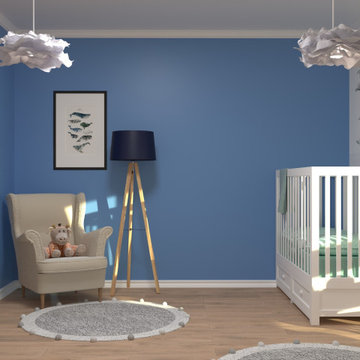
Ispirazione per una cameretta per bambini da 1 a 3 anni design di medie dimensioni con pareti bianche, pavimento in laminato e pavimento marrone

Although the footprint stayed the same, the functionality and storage were greatly improved, along with all the surfaces and fixtures.
Immagine di una stanza da bagno per bambini country di medie dimensioni con ante con bugna sagomata, ante blu, vasca ad alcova, vasca/doccia, piastrelle bianche, piastrelle in gres porcellanato, lavabo sottopiano, top in quarzo composito, doccia con tenda, top bianco, due lavabi e mobile bagno incassato
Immagine di una stanza da bagno per bambini country di medie dimensioni con ante con bugna sagomata, ante blu, vasca ad alcova, vasca/doccia, piastrelle bianche, piastrelle in gres porcellanato, lavabo sottopiano, top in quarzo composito, doccia con tenda, top bianco, due lavabi e mobile bagno incassato

Finished to provide a modern, textural appeal to the wider public for the sale of the home.
Esempio di una stanza da bagno padronale design di medie dimensioni con ante nere, vasca freestanding, doccia alcova, pistrelle in bianco e nero, piastrelle in ceramica, pareti grigie, pavimento con piastrelle in ceramica, lavabo a bacinella, top in quarzo composito, top bianco, due lavabi, mobile bagno sospeso e ante lisce
Esempio di una stanza da bagno padronale design di medie dimensioni con ante nere, vasca freestanding, doccia alcova, pistrelle in bianco e nero, piastrelle in ceramica, pareti grigie, pavimento con piastrelle in ceramica, lavabo a bacinella, top in quarzo composito, top bianco, due lavabi, mobile bagno sospeso e ante lisce
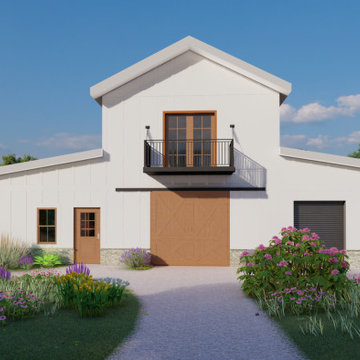
This large 2 bedroom original farmhouse design combines country living quaintess with modern minimalism.
The covered porch on the rear side provides an enclosed and peaceful space for retreat and calm.
A small rear balcony off the master bedroom is the perfect getaway for morning coffee.
A 3 car garage is tactfully incorporated into the design in order to maximize space for this cozy home.
Farm style doors provide easy access add an old style country feel.
Square Footage Breakdown
Total Heated Square Footage - 1582
1st Floor - 1460
2nd Floor- 122
Beds/Baths
Bedrooms: 2
Full bathrooms: 1.5
Foundation Type
Standard Foundations: Slab
Exterior Walls
Standard Type(s): 2x6 studs
Dimensions
Width: 72' 0"
Depth: 47' 10"
Max ridge height from finished first floor: 35'
Garage
Type: Attached
Area: 795 sq. ft.
Count: 3 Cars
Entry Location: Side
Ceiling Heights
Floor / Height: First Floor / 10' 0" Second Floor / 8' 0"
Roof Details
Primary Pitch: 6 on 12
Framing Type: Vaulted

Ispirazione per un portico tradizionale di medie dimensioni e dietro casa con lastre di cemento e un tetto a sbalzo
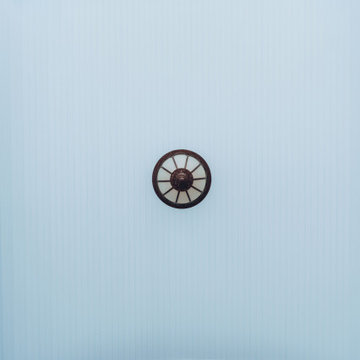
This beautiful home in Westfield, NJ needed a little front porch TLC. Anthony James Master builders came in and secured the structure by replacing the old columns with brand new custom columns. The team created custom screens for the side porch area creating two separate spaces that can be enjoyed throughout the warmer and cooler New Jersey months.

Idee per un grande patio o portico moderno dietro casa con lastre di cemento e una pergola

We removed the long wall of mirrors and moved the tub into the empty space at the left end of the vanity. We replaced the carpet with a beautiful and durable Luxury Vinyl Plank. We simply refaced the double vanity with a shaker style.
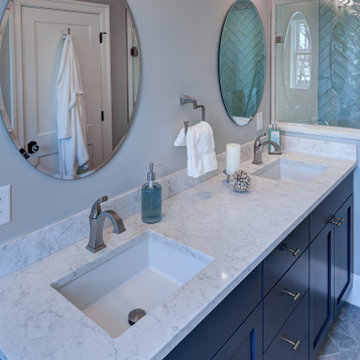
Foto di una stanza da bagno padronale classica di medie dimensioni con ante in stile shaker, ante blu, doccia alcova, WC monopezzo, piastrelle blu, piastrelle in ceramica, pareti bianche, pavimento in gres porcellanato, lavabo sottopiano, top in quarzo composito, pavimento grigio, porta doccia a battente, top bianco, panca da doccia, due lavabi e mobile bagno freestanding
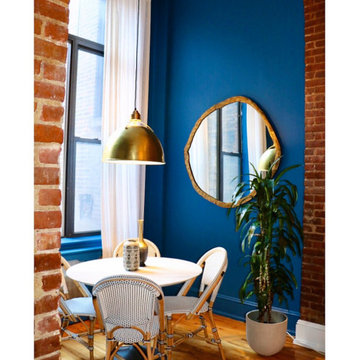
Esempio di un angolo colazione boho chic di medie dimensioni con pareti blu e pavimento in legno massello medio
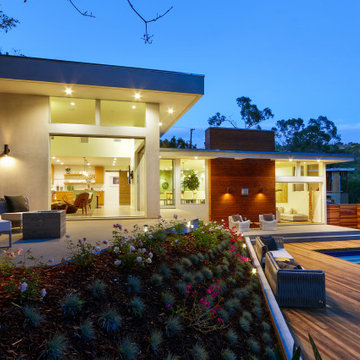
A remodel of a midcentury home, with family room addition, new pool and patios. MAKE drew inspiration from the existing horizontal lines of the existing midcentury residence, also complimenting those lines with the addition of vertical architectural gestures and a new family room with a heightened roof line. We site planned the home to shelter the pool and enhance the sense of privacy and as an extension of the livable area.

Idee per una piccola cucina tradizionale con lavello a doppia vasca, ante in stile shaker, ante blu, top in quarzo composito, paraspruzzi bianco, paraspruzzi con piastrelle diamantate, elettrodomestici in acciaio inossidabile, parquet scuro, pavimento marrone e top bianco
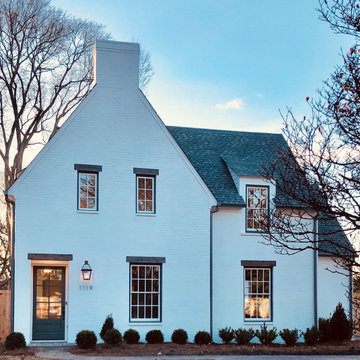
A single French Quarter Lantern illuminates the front entry of this transitional cottage style home.
Esempio della villa grande bianca classica a due piani con rivestimento in mattoni e copertura a scandole
Esempio della villa grande bianca classica a due piani con rivestimento in mattoni e copertura a scandole

Classic meets modern in this custom lake home. High vaulted ceilings and floor-to-ceiling windows give the main living space a bright and open atmosphere. Rustic finishes and wood contrasts well with the more modern, neutral color palette.
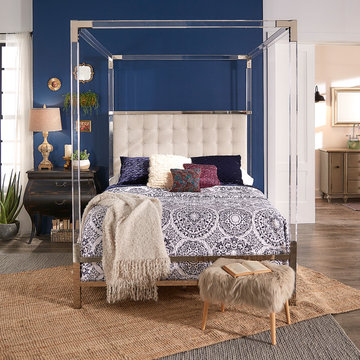
Esempio di una camera matrimoniale boho chic di medie dimensioni con pareti blu, parquet chiaro e pavimento marrone
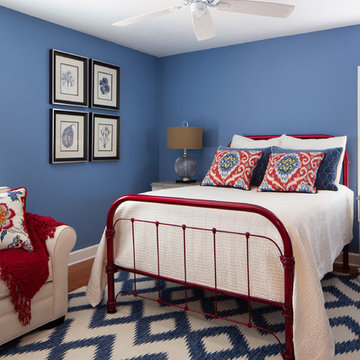
The homeowners vintage bed frame painted in a cherry red metallic finish inspired the bedroom design of this ocean side condo. A bold blue and white rug anchors it and wall painted in Sherwin Williams sporty blue creates a dramatic backdrop. Custom pillows in a mix of fabrics combine the red and blue and create a curated look. Coastal artwork and table lamps complete the decor.
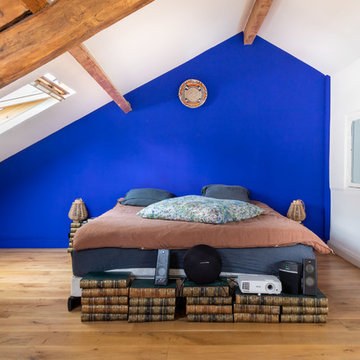
Sur la partie nuit, nous avons opté pour la teinte "Ultra Blue", un pigment unique mélangé à la main dans les ateliers de Little Greene, proposé exclusivement en édition limitée, ce qui rend cette pièce unique en son genre en lui apportant caractère et personnalité.
Crédit Photo : Julien Nguyen-Kim
40.225 Foto di case e interni blu
9

















