40.225 Foto di case e interni blu

A view of the entry made of charcoal concrete board and an open pivot door.
Idee per un ingresso o corridoio minimalista di medie dimensioni con una porta a pivot, una porta in legno scuro, pareti bianche e parquet chiaro
Idee per un ingresso o corridoio minimalista di medie dimensioni con una porta a pivot, una porta in legno scuro, pareti bianche e parquet chiaro
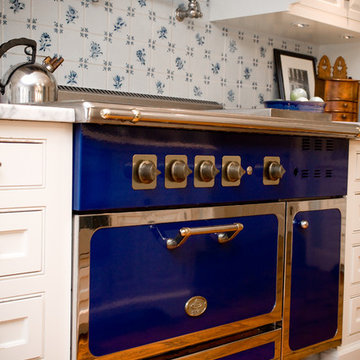
Esempio di una cucina country di medie dimensioni con lavello a vasca singola, ante bianche, top in marmo, pavimento in legno massello medio, elettrodomestici colorati, ante con bugna sagomata, paraspruzzi blu, paraspruzzi con piastrelle in ceramica e penisola

Lacking a proper entry wasn't an issue in this small living space, with the makeshift coat rack for hats scarves and bags, and a tray filled with small river stones for shoes and boots. Wainscoting along the same wall to bring some subtle contrast and a catchall cabinet to hold keys and outgoing mail.
Designed by Jennifer Grey

Modern Shaded Living Area, Pool Cabana and Outdoor Bar
Foto di un piccolo patio o portico minimal nel cortile laterale con pavimentazioni in pietra naturale e un gazebo o capanno
Foto di un piccolo patio o portico minimal nel cortile laterale con pavimentazioni in pietra naturale e un gazebo o capanno
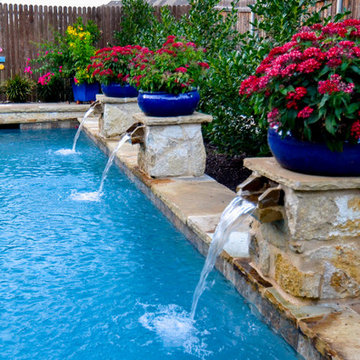
This North Richland Hills, TX pool designed by Mike Farley is a geometric with clean lines. The PebbleSheen is Aqua Blue and the coping is Oklahoma flagstone. It was designed for privacy in a small yard. The elevation change allows more privacy and the stone pedestals with flowerpots and stone scuppers provide a soothing environment while masking the street traffic. Pool constructed by Claffey Pools and landscaping done by Brad Land of Allscapes, Inc. To see videos and more information check out Mike's Reference Site at FarleyPoolDesigns.com

This garage just looks more organized with a epoxy coated floor. One day install
Ispirazione per un piccolo garage per un'auto connesso industriale con ufficio, studio o laboratorio
Ispirazione per un piccolo garage per un'auto connesso industriale con ufficio, studio o laboratorio

Foto della facciata di una casa blu classica a due piani di medie dimensioni con rivestimento in vinile
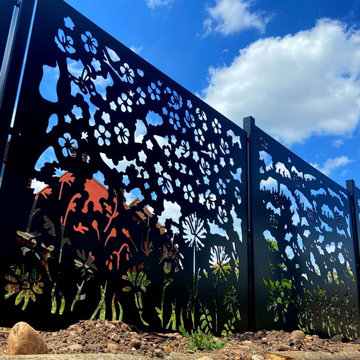
Garden Fence Panel Privacy Screen Summer Garden 1.15x0.95m Metal Laser Cut Made in UK Patio Divider Balustrade Railing Balcony Deck - part of the Four Seasons Garden Fencing Collection, it includes 4 Metal Garden Panels with different designs.
• Size and Material: Standard Size: 1.15 m x 0.95 m, Heavy Duty Steel, Black Powder Coated. This Garden Screen Panel for Privacy is part of the Four Seasons Garden Fencing Collection, it includes 4 Metal Garden Panels with different designs. We can make this Panel Screen in any size, design, or colour at optional cost
• This Metal Panel can be used for anything: Balustrade, Deck Panel, Balcony Privacy Panel, Railing Panel, Outdoor Garden Screen, or Fence Planter.
• Add Privacy and Security with Metal Fences, Garden Dividers for Your Patio, Hot Tub, Swimming Pool, Balcony.
• Don’t forget to order posts for our easy fixing Privacy Screens and Fence Panels. We offer two options- posts with a footplate as well as posts for concreting
• This garden fence screen is exactly what you need, if you want to make your garden or patio stand-out Look through the rest of this collection, to harmonize all your garden décor.
• These garden screening and fencing panels are the best solution for those looking for a decorative iron wrought fence or gate.
If you would like to order something with an individual design - please look at section BESPOKE PRODUCTS and message or call us. We would more than happy to bring any of your daring fantasies to life.

?На этапе проектирования мы сразу сделали все рабочие чертежи для для комфортной расстановки мебели для нескольких детей, так что комната будет расти вместе с количеством жителей.
?Из комнаты есть выход на большой остекленный балкон, который вмещает в себя рабочую зону для уроков и спорт уголок, который заказчики доделают в процессе взросления деток.
?На стене у нас изначально планировался другой сюжет, но ручная роспись в виде карты мира получилась даже лучше, чем мы планировали.

We gut renovated this bathroom down to the studs. We kept the layout but used Fireclay tiles to bring a fresh and functional perspective.
Immagine di una piccola stanza da bagno padronale moderna con ante bianche, doccia aperta, WC a due pezzi, pistrelle in bianco e nero, piastrelle in terracotta, pareti blu, pavimento in terracotta, top in superficie solida, pavimento bianco, porta doccia a battente, un lavabo e mobile bagno sospeso
Immagine di una piccola stanza da bagno padronale moderna con ante bianche, doccia aperta, WC a due pezzi, pistrelle in bianco e nero, piastrelle in terracotta, pareti blu, pavimento in terracotta, top in superficie solida, pavimento bianco, porta doccia a battente, un lavabo e mobile bagno sospeso

This home in Lafayette that was hit with hail, has a new CertainTeed Northgate Class IV Impact Resistant roof in the color Heather Blend.
Foto della villa piccola gialla classica a due piani con rivestimento con lastre in cemento, tetto a capanna, copertura a scandole e tetto marrone
Foto della villa piccola gialla classica a due piani con rivestimento con lastre in cemento, tetto a capanna, copertura a scandole e tetto marrone

Custom Barndominium
Immagine della villa grigia rustica a un piano di medie dimensioni con rivestimento in metallo, tetto a capanna, copertura in metallo o lamiera e tetto grigio
Immagine della villa grigia rustica a un piano di medie dimensioni con rivestimento in metallo, tetto a capanna, copertura in metallo o lamiera e tetto grigio

"Our 6’ Walnut butcher block top is wonderful! Great craftsmanship and customer service was a delight to work with!! Cheers to Hardwood lumber company!" Joshua

Immagine di una stanza da bagno per bambini country di medie dimensioni con ante a filo, ante blu, vasca con piedi a zampa di leone, doccia ad angolo, pareti blu, pavimento in marmo, lavabo sottopiano, top in quarzo composito, pavimento blu, porta doccia a battente, top bianco, un lavabo, mobile bagno incassato e carta da parati
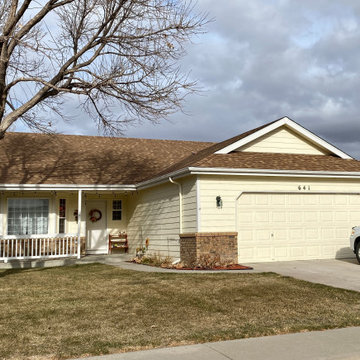
Here is another roof in Johnstown that we recently replaced due to hail damage. The shingles that we installed on this roof are CertainTeed Landmark shingles in the color Resawn Shake.
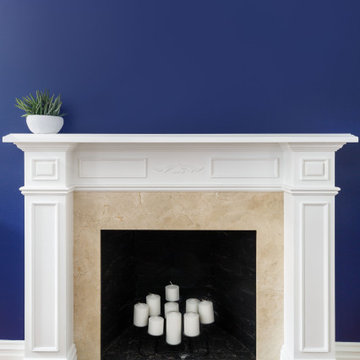
This is the bedroom fireplace, we cleaned it up and painted it an accent blue to coordinate with the wallpaper. We kept the mantle simple in styling with just a succulent for now. Its an ongoing battle between TV and art… lets see what wins.

Custom IKEA Kitchem Remodel by John Webb Construction using Dendra Doors Modern Slab Profile in VG Doug Fir veneer finish.
Immagine di una cucina design di medie dimensioni con lavello sottopiano, ante lisce, ante in legno chiaro, paraspruzzi nero, paraspruzzi con piastrelle in ceramica, elettrodomestici in acciaio inossidabile, pavimento beige, top nero e soffitto a volta
Immagine di una cucina design di medie dimensioni con lavello sottopiano, ante lisce, ante in legno chiaro, paraspruzzi nero, paraspruzzi con piastrelle in ceramica, elettrodomestici in acciaio inossidabile, pavimento beige, top nero e soffitto a volta
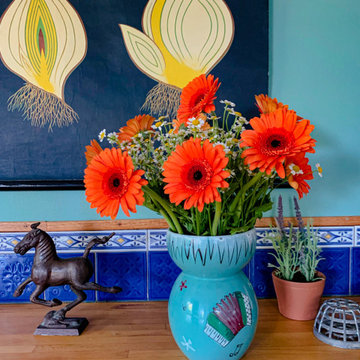
This wall is the Botanical wall - here showing a corner of a colorful Dutch school chart. Flowers, potted plants and a small bronze statue of a horse complete the eclectic display
40.225 Foto di case e interni blu
7



















