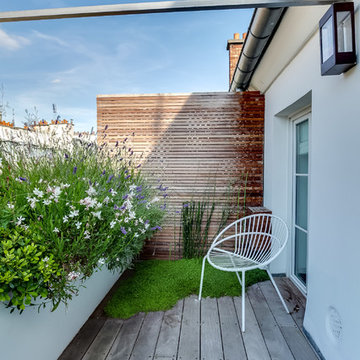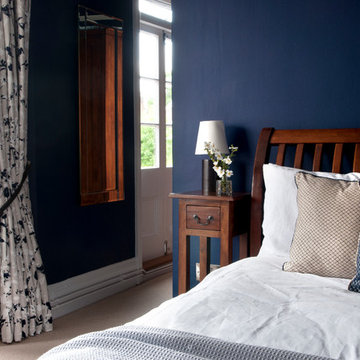40.225 Foto di case e interni blu
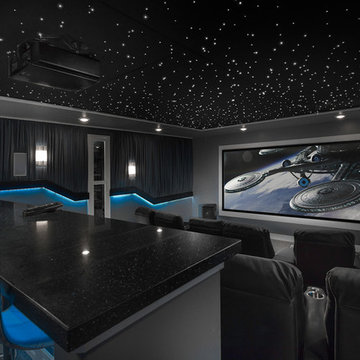
Foto di un home theatre eclettico di medie dimensioni e chiuso con pareti grigie, moquette e schermo di proiezione
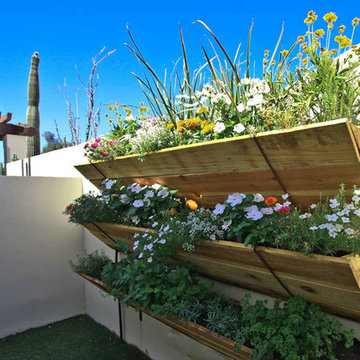
Foto di un piccolo patio o portico mediterraneo nel cortile laterale
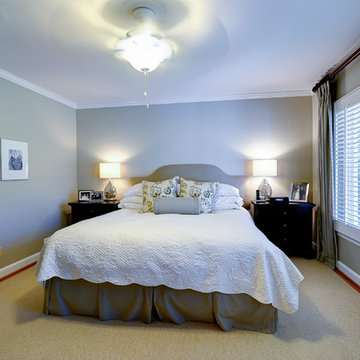
Open bedroom to relax in at the end of a long day.
© 2014-Peter Hendricks/Home Tour America Photography
Immagine di una camera matrimoniale tradizionale di medie dimensioni con moquette, pareti grigie, nessun camino e pavimento beige
Immagine di una camera matrimoniale tradizionale di medie dimensioni con moquette, pareti grigie, nessun camino e pavimento beige
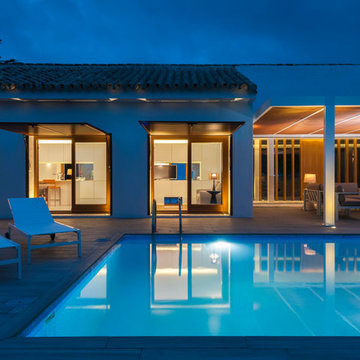
Antonio Arevalo, fotowork.es
Immagine di una piscina monocorsia mediterranea rettangolare di medie dimensioni con una dépendance a bordo piscina
Immagine di una piscina monocorsia mediterranea rettangolare di medie dimensioni con una dépendance a bordo piscina
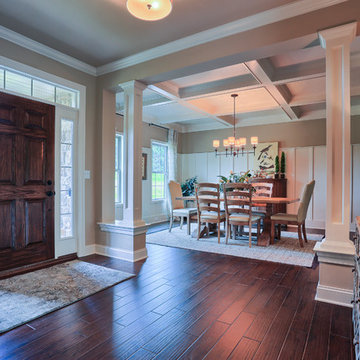
The entryway in the Ariel model at 262 North Zinns Mill Road in The Estates at Zinns Mill in Lebanon, PA. 2015 Parade of Homes award winner! Photo Credit: Justin Tearney
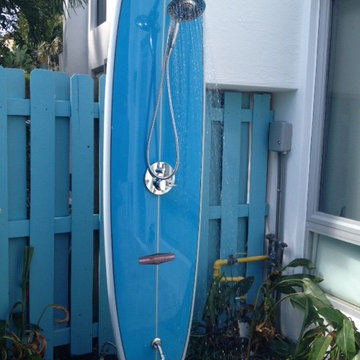
Immagine di una piccola stanza da bagno con doccia boho chic con doccia aperta, pareti blu e pavimento con piastrelle a mosaico
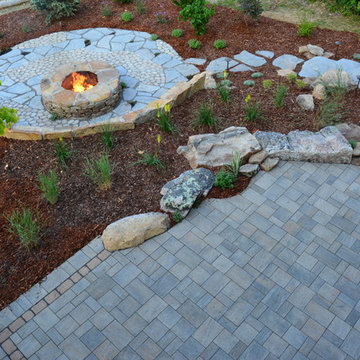
Foto di un patio o portico rustico di medie dimensioni e dietro casa con un focolare, pavimentazioni in cemento e nessuna copertura
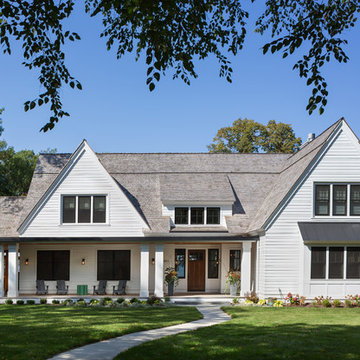
Corey Gaffer Photography
Ispirazione per la villa bianca classica a due piani di medie dimensioni con tetto a capanna, rivestimento in legno e copertura a scandole
Ispirazione per la villa bianca classica a due piani di medie dimensioni con tetto a capanna, rivestimento in legno e copertura a scandole

Mill House façade, design and photography by Duncan McRoberts...
Foto della facciata di una casa grande bianca country a due piani con rivestimento in legno, tetto a capanna e copertura in metallo o lamiera
Foto della facciata di una casa grande bianca country a due piani con rivestimento in legno, tetto a capanna e copertura in metallo o lamiera
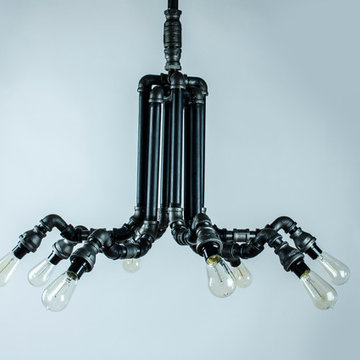
This chandelier is our most unique design, and super popular with designers. The chandelier has 8 antique bulbs that hang own about 16" from the top of the lamp. The diameter of the light is approximately 26"-30" wide. Each light bulb hangs of a stem that is approximately 8".
All electrical components are UL listed. We can make this to your dimensions.
8 Edison Light bulbs included, replacement light bulbs available for sale.
Each light is custom made and may very vary slightly but we do our best to deliver an item as close to the picture that you see.
PLEASE NOTE: PLEASE NOTE: All our lamps made with UL listed parts or components and are made in compliance with U.S. standards. However the light itself has not been UL Tested as this is a custom piece.
If you are purchasing a lamp for use outside of the U.S. or Canada, use only with the appropriate outlet adapter and voltage converter for your country. Do not plug into an electrical outlet higher than 110-120V as this could result in fire and/or injury. We are not responsible for this. We also do not supply lights bulbs other than those at the US voltage of 110-120v. If you are in a foreign country, you need to purchase you own light bulbs.
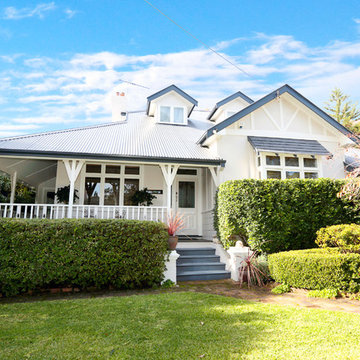
SN Photogrpahy
Foto della facciata di una casa beige classica a due piani di medie dimensioni con rivestimento in mattoni, tetto a capanna e abbinamento di colori
Foto della facciata di una casa beige classica a due piani di medie dimensioni con rivestimento in mattoni, tetto a capanna e abbinamento di colori
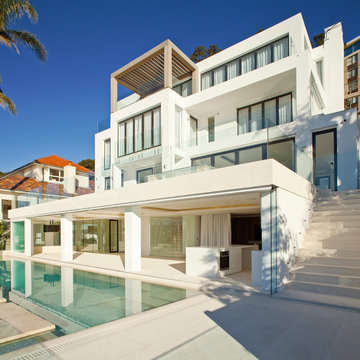
Rumpus room, entertaining area, infinity pool, travertine made grates and pool tile slabs, all imported from Europe made to measure.
Idee per la facciata di una casa grande bianca mediterranea a tre piani con tetto piano
Idee per la facciata di una casa grande bianca mediterranea a tre piani con tetto piano
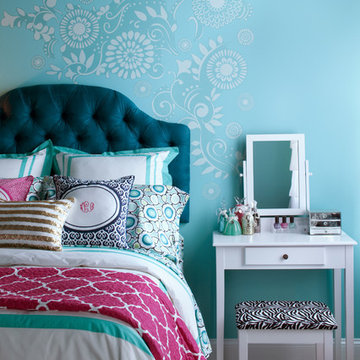
I was hired by the parents of a soon-to-be teenage girl turning 13 years-old. They wanted to remodel her bedroom from a young girls room to a teenage room. This project was a joy and a dream to work on! I got the opportunity to channel my inner child. I wanted to design a space that she would love to sleep in, entertain, hangout, do homework, and lounge in.
The first step was to interview her so that she would feel like she was a part of the process and the decision making. I asked her what was her favorite color, what was her favorite print, her favorite hobbies, if there was anything in her room she wanted to keep, and her style.
The second step was to go shopping with her and once that process started she was thrilled. One of the challenges for me was making sure I was able to give her everything she wanted. The other challenge was incorporating her favorite pattern-- zebra print. I decided to bring it into the room in small accent pieces where it was previously the dominant pattern throughout her room. The color palette went from light pink to her favorite color teal with pops of fuchsia. I wanted to make the ceiling a part of the design so I painted it a deep teal and added a beautiful teal glass and crystal chandelier to highlight it. Her room became a private oasis away from her parents where she could escape to. In the end we gave her everything she wanted.
Photography by Haigwood Studios
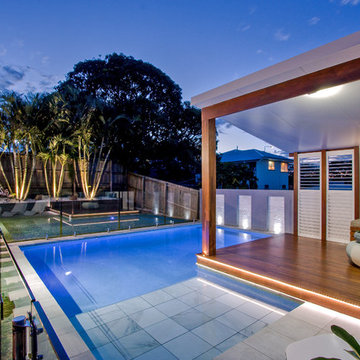
Glenn Weiss
Foto di una piscina fuori terra minimalista personalizzata di medie dimensioni e dietro casa con una dépendance a bordo piscina e pavimentazioni in pietra naturale
Foto di una piscina fuori terra minimalista personalizzata di medie dimensioni e dietro casa con una dépendance a bordo piscina e pavimentazioni in pietra naturale
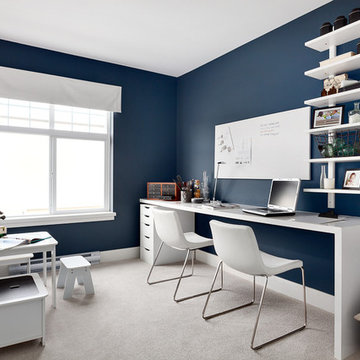
Esempio di un ufficio chic di medie dimensioni con pareti blu, moquette, scrivania autoportante e pavimento grigio
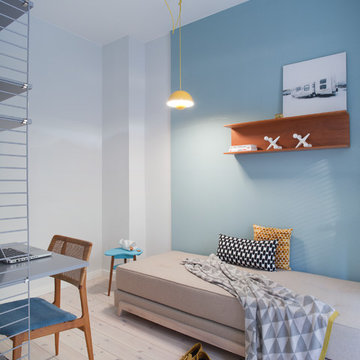
Interior Design by VINTAGENCY
Foto: © VINTAGENCY
Fotograf: Ludger Paffrath
Styling: Boris Zbikowski
Esempio di una piccola camera degli ospiti nordica con pareti blu, parquet chiaro e nessun camino
Esempio di una piccola camera degli ospiti nordica con pareti blu, parquet chiaro e nessun camino
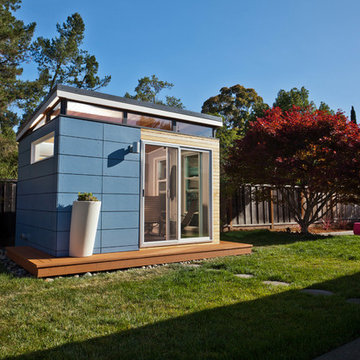
Dominic AZ Bonuccelli
Immagine di piccoli garage e rimesse indipendenti design con ufficio, studio o laboratorio
Immagine di piccoli garage e rimesse indipendenti design con ufficio, studio o laboratorio
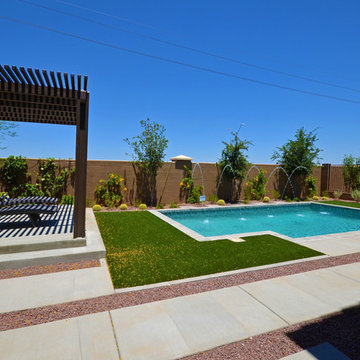
Immagine di un giardino contemporaneo esposto in pieno sole di medie dimensioni e dietro casa in estate con pavimentazioni in cemento
40.225 Foto di case e interni blu
6


















