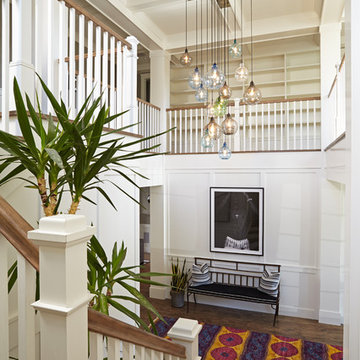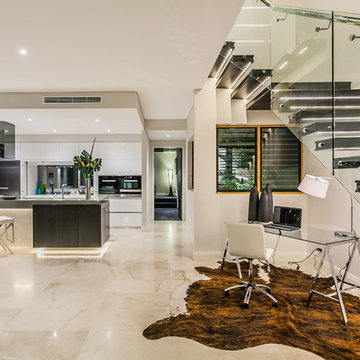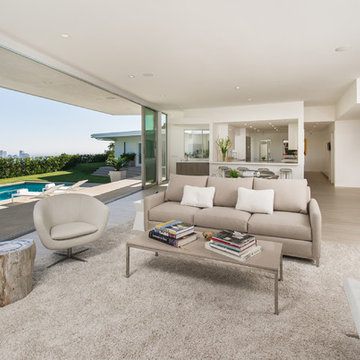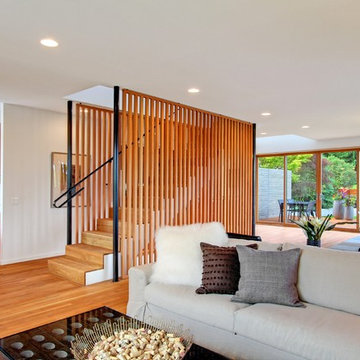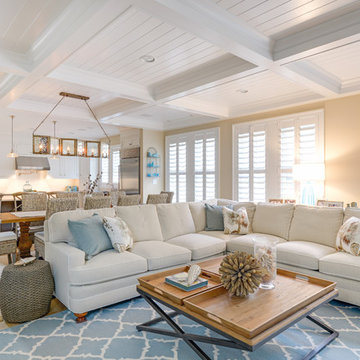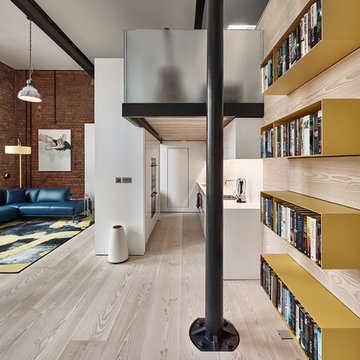551 Foto di case e interni beige
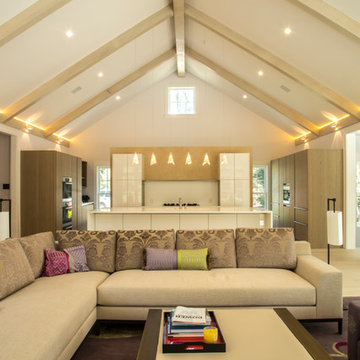
Dalton Portella
Immagine di un soggiorno minimal aperto con parquet chiaro
Immagine di un soggiorno minimal aperto con parquet chiaro
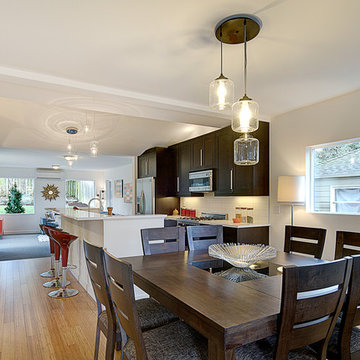
A ginat square dining room table not only showcased the size of this room, but it also created a strong focal point suggesting fun gatherings and conversation.
Gordon Wang Photography
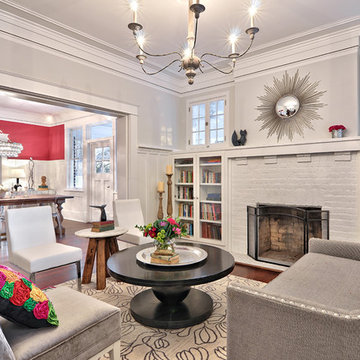
Casey Fry, photographer
Esempio di un soggiorno stile americano con pareti grigie, camino classico, cornice del camino in mattoni, sala formale, parquet scuro, nessuna TV e tappeto
Esempio di un soggiorno stile americano con pareti grigie, camino classico, cornice del camino in mattoni, sala formale, parquet scuro, nessuna TV e tappeto

Jeff Herr
Ispirazione per una cucina minimal di medie dimensioni con ante bianche, paraspruzzi grigio, elettrodomestici in acciaio inossidabile, lavello sottopiano, top in superficie solida, parquet scuro, top bianco e ante in stile shaker
Ispirazione per una cucina minimal di medie dimensioni con ante bianche, paraspruzzi grigio, elettrodomestici in acciaio inossidabile, lavello sottopiano, top in superficie solida, parquet scuro, top bianco e ante in stile shaker
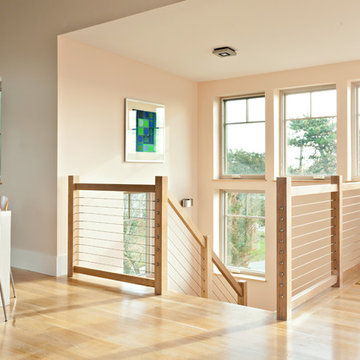
Dan Dutrona Photography
www.dancutrona.com
Foto di una scala moderna con parapetto in cavi
Foto di una scala moderna con parapetto in cavi
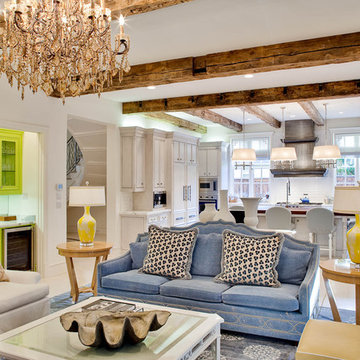
Idee per un soggiorno contemporaneo aperto con pareti bianche e angolo bar
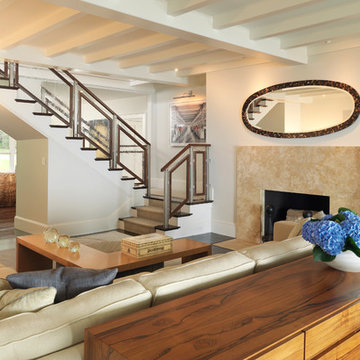
Richard Mandelkorn Photography
Foto di un soggiorno design con cornice del camino in pietra
Foto di un soggiorno design con cornice del camino in pietra

This whole house renovation done by Harry Braswell Inc. used Virginia Kitchen's design services (Erin Hoopes) and materials for the bathrooms, laundry and kitchens. The custom millwork was done to replicate the look of the cabinetry in the open concept family room. This completely custom renovation was eco-friend and is obtaining leed certification.
Photo's courtesy Greg Hadley
Construction: Harry Braswell Inc.
Kitchen Design: Erin Hoopes under Virginia Kitchens
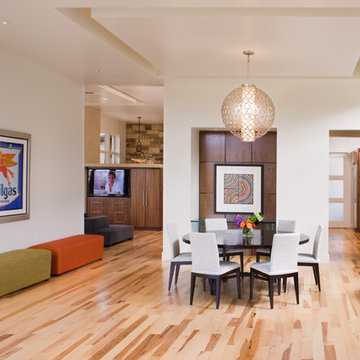
James LaRue Architects, Interiors by Paige Shoberg, Coles Hairston Photography
Esempio di una sala da pranzo contemporanea con pareti bianche
Esempio di una sala da pranzo contemporanea con pareti bianche
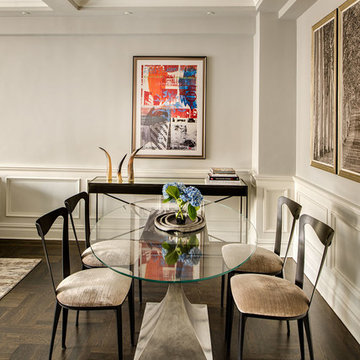
Immagine di una sala da pranzo minimal di medie dimensioni con parquet scuro

Whole-house remodel of a hillside home in Seattle. The historically-significant ballroom was repurposed as a family/music room, and the once-small kitchen and adjacent spaces were combined to create an open area for cooking and gathering.
A compact master bath was reconfigured to maximize the use of space, and a new main floor powder room provides knee space for accessibility.
Built-in cabinets provide much-needed coat & shoe storage close to the front door.
©Kathryn Barnard, 2014
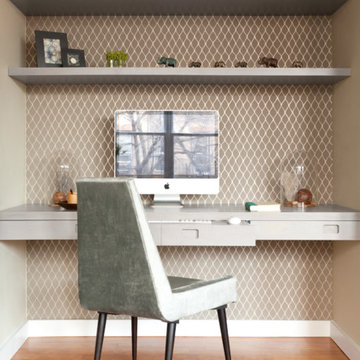
The desk area was also done in the same grey stained oak, with a clean floating design to maximize seating space and create an open feel. The wallpaper takes a more prominent role here behind the woodwork. Cords were eliminated largely by going wireless wherever possible. The remaining cords are run through the wall.
© emily gilbert
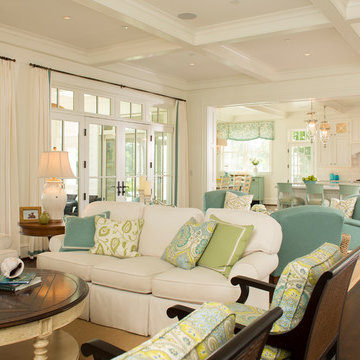
Open-plan family room and kitchen featuring coffered ceilings and expansive water views flow harmoniously together. David Burroughs
Esempio di un soggiorno chic aperto con sala formale, pareti bianche e pavimento in legno massello medio
Esempio di un soggiorno chic aperto con sala formale, pareti bianche e pavimento in legno massello medio
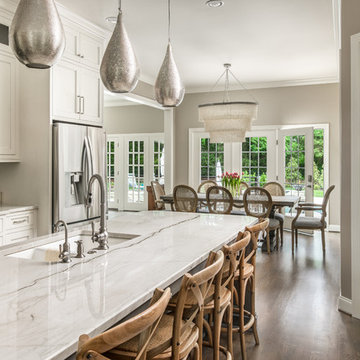
The original enclosed kitchen was opened up, giving the homeowner a better layout, an island for entertaining, a hidden desk/message center, and maximum storage.
Interiors: Marcia Leach Design
Cabinetry: Barber Cabinet Company
Contractor: Andrew Thompson Construction
Photography: Garett + Carrie Buell of Studiobuell/ studiobuell.com
551 Foto di case e interni beige
7


















