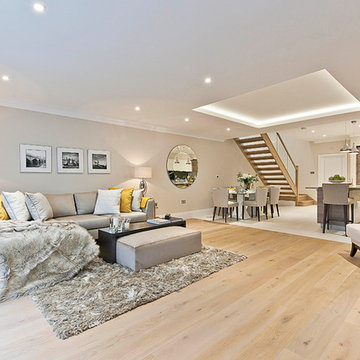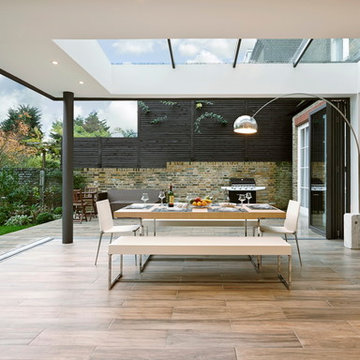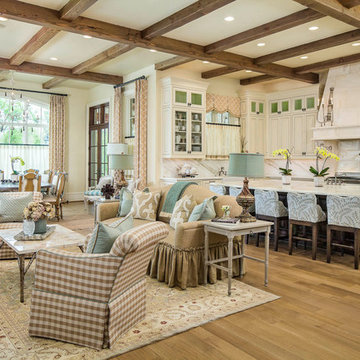551 Foto di case e interni beige
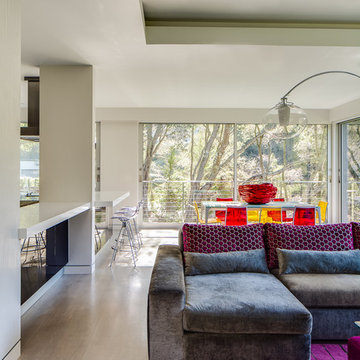
Architecture by Mark Brand Architecture
Photos by Chris Stark
Foto di un grande soggiorno minimalista aperto con pareti bianche, pavimento in legno massello medio, camino lineare Ribbon, cornice del camino in metallo, nessuna TV e pavimento marrone
Foto di un grande soggiorno minimalista aperto con pareti bianche, pavimento in legno massello medio, camino lineare Ribbon, cornice del camino in metallo, nessuna TV e pavimento marrone
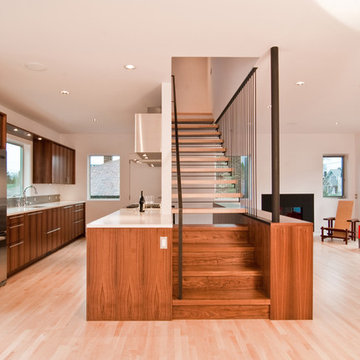
Attenuated steel and solid maple treads are used to create a focal point within the home. A walnut cabinet base integrates with the stair and becomes the guardrail for the downstairs run. Slender steel verticals above provide a harmonious backdrop to the living room.
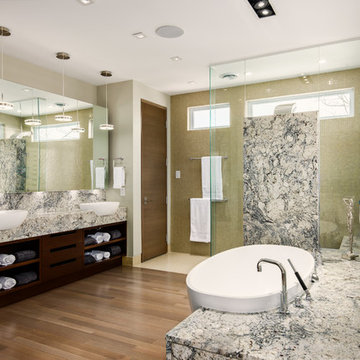
The Ensuite bath shares the space in the retreat with the bedroom. Other than the privacy needed in the toilet room, the clients wanted an open concept for the bedroom and bathroom.
This unusual request required very careful attention to scale and proportion for all elements of this design. Each section of the space has equal ‘strength’ in terms of design character and is not overpowered by any other component.
Except for the striking selection of marble used for the 3 volumes in the bathroom, (the flush vanity, shower monolith, and the tub platform), the rest of the finishes in the bathroom harmonize with the bedroom.
Specialty features:
- Handle free cabinets
- Flush countertop with ‘massif’ and mitered face making this element appear as a solid block of marble and comparative in scale to the tub platform
- Marble tub platform with Ovoid tub let into the volume and extended as a shower bench
- Shower monolith with mitered edges
- Door less shower enclosure
- Floating mirror with night lights
- Separate toilet room with niche for storage set into the framing
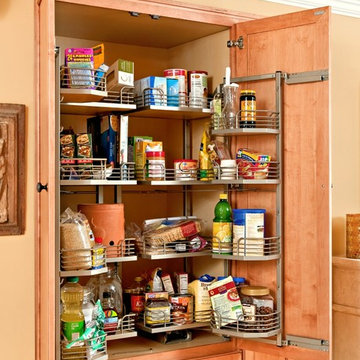
Kitchen Remodels - Los Angeles & Orange Counties: Cabinet interior fittings help make this pantry the well-organized workhorse of the kitchen.
Foto di una grande dispensa tradizionale con ante a filo, ante in legno chiaro e elettrodomestici in acciaio inossidabile
Foto di una grande dispensa tradizionale con ante a filo, ante in legno chiaro e elettrodomestici in acciaio inossidabile
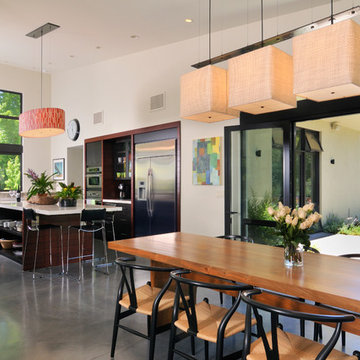
Idee per una sala da pranzo aperta verso il soggiorno moderna con pavimento grigio
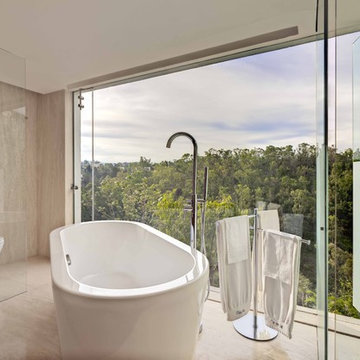
The house was built in the early 80's and is located west of Mexico City. The remodeling made by Claudia Lopez Duplan was a total renovation of both space and image. In addition to interior and exterior renovation, major changes were also made in all the facilities, especially for the unification of the public areas.
The house is divided in three and a half levels. In the intermediate floor the number and proportion of windows was increased to take advantage of views to the forest and gain entrance of natural light. There was also a total change of the window screens to integrate the terraces and open areas to the interior of each space maintaining a bond with all the services.
All the spaces were unified using a limited selection of materials. In the interior engineer wood floors and light marble were combined, and for the kitchen it was used granite in the same shade. In the exterior all the floors and part of the wall are covered with dark gray stone.
In the interior design the ladder – that gives access to the public and private areas of the house - is the central axis. All the walls around it were removed to integrate all the spaces. In the living room the generous existing height was used to play with the plafonds and the indirect lighting, enhancing the deep sensation of the space and highlighting the artwork.
The private areas are located at the top floor in which large windows were also incorporated to make the most of the views. In the master bedroom the window is framed by a bookcase designed specifically for the needs of the space that enhances the view and makes it cozier. The bathroom is a large space from which you can also enjoy spectacular views; the washbasin was located at the center.
Significant changes were made on all the facades, from structural changes to the incorporation of new finishes for the renewal to be perceived from the entrance. In the gardens surrounding the house a complete transformation project was also done respecting an existing large tree that sets the tone for the new image.
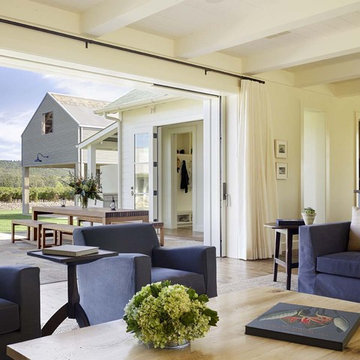
Home built by JMA (Jim Murphy and Associates); designed by architect Ani Wade, Wade Design. Interior design by Jennifer Robin Interiors. Photo credit: Joe Fletcher.
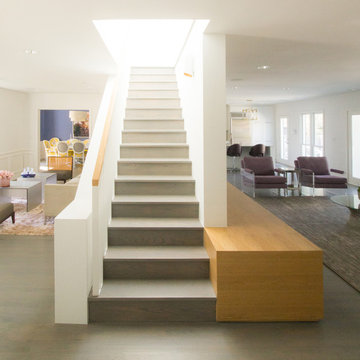
Idee per una scala a rampa dritta minimal di medie dimensioni con pedata in legno e alzata in legno
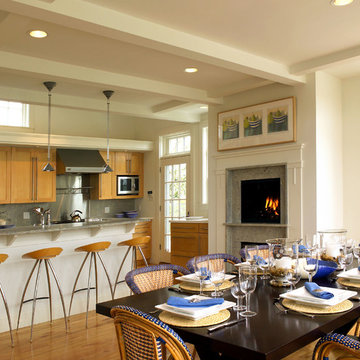
Photo by Marcus Gleysteen
Foto di una cucina abitabile stile marinaro con ante in stile shaker e ante in legno scuro
Foto di una cucina abitabile stile marinaro con ante in stile shaker e ante in legno scuro
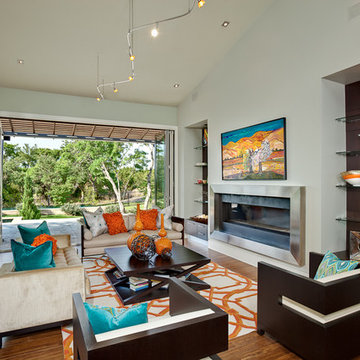
Idee per un soggiorno minimal con pareti bianche, camino lineare Ribbon e tappeto
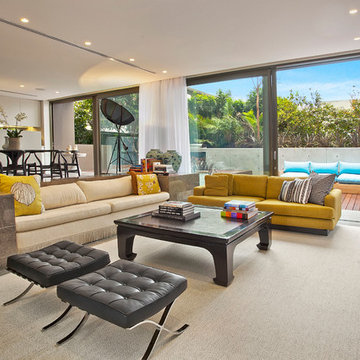
Idee per un soggiorno minimal aperto con pareti bianche e camino lineare Ribbon
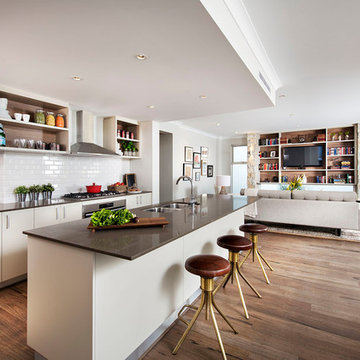
Immagine di una grande cucina tradizionale con lavello a doppia vasca, ante lisce, ante bianche, paraspruzzi bianco e paraspruzzi con piastrelle diamantate

Idee per un ampio bancone bar minimal con ante in legno bruno, top in vetro, ante in stile shaker, paraspruzzi marrone, paraspruzzi in legno, pavimento con piastrelle in ceramica e pavimento beige
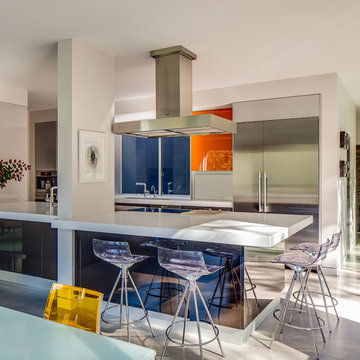
Architecture by Mark Brand Architecture
Photos by Chris Stark
Immagine di una grande cucina moderna con elettrodomestici in acciaio inossidabile, lavello sottopiano, ante lisce, ante grigie, top in superficie solida, paraspruzzi blu, paraspruzzi con lastra di vetro e penisola
Immagine di una grande cucina moderna con elettrodomestici in acciaio inossidabile, lavello sottopiano, ante lisce, ante grigie, top in superficie solida, paraspruzzi blu, paraspruzzi con lastra di vetro e penisola
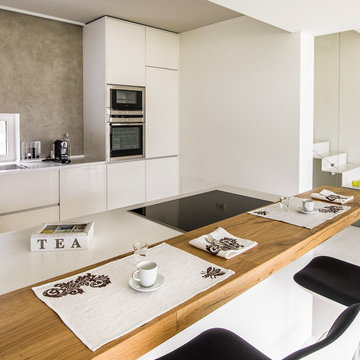
Chiara Grossi
Foto di una grande cucina minimal con lavello da incasso, ante lisce, ante bianche, paraspruzzi grigio, elettrodomestici in acciaio inossidabile e penisola
Foto di una grande cucina minimal con lavello da incasso, ante lisce, ante bianche, paraspruzzi grigio, elettrodomestici in acciaio inossidabile e penisola

Martha O'Hara Interiors, Interior Design & Photo Styling | Corey Gaffer, Photography | Please Note: All “related,” “similar,” and “sponsored” products tagged or listed by Houzz are not actual products pictured. They have not been approved by Martha O’Hara Interiors nor any of the professionals credited. For information about our work, please contact design@oharainteriors.com.
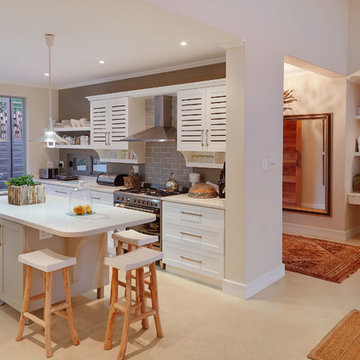
Etienne Koenig
Esempio di una cucina design con ante lisce, ante bianche, paraspruzzi grigio, paraspruzzi con piastrelle diamantate e elettrodomestici in acciaio inossidabile
Esempio di una cucina design con ante lisce, ante bianche, paraspruzzi grigio, paraspruzzi con piastrelle diamantate e elettrodomestici in acciaio inossidabile
551 Foto di case e interni beige
4


















