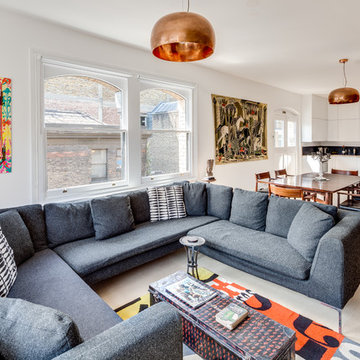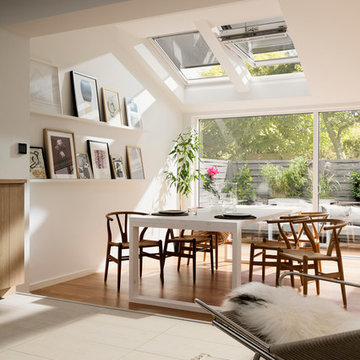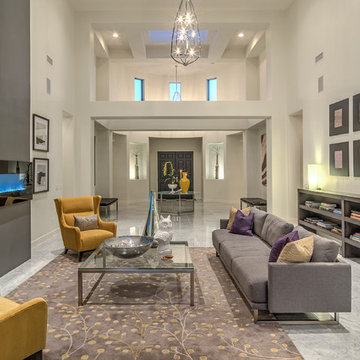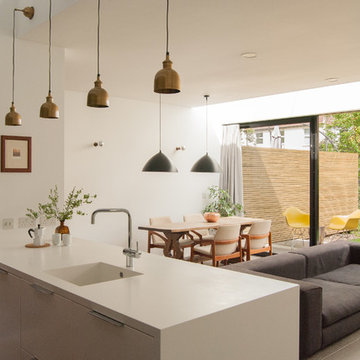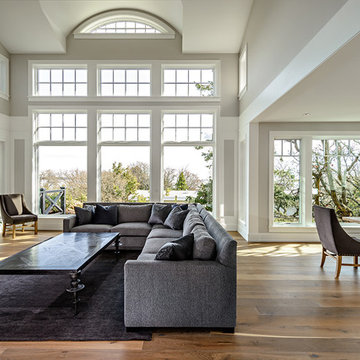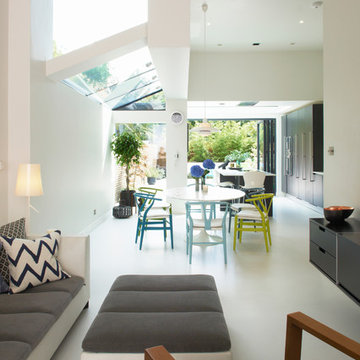551 Foto di case e interni beige
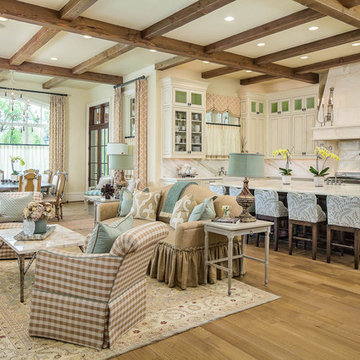
Foto di una cucina tradizionale con paraspruzzi beige e elettrodomestici in acciaio inossidabile
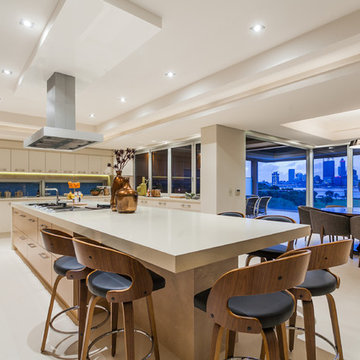
Putra Indrawan
Esempio di una cucina design con ante lisce, ante in legno chiaro e elettrodomestici in acciaio inossidabile
Esempio di una cucina design con ante lisce, ante in legno chiaro e elettrodomestici in acciaio inossidabile
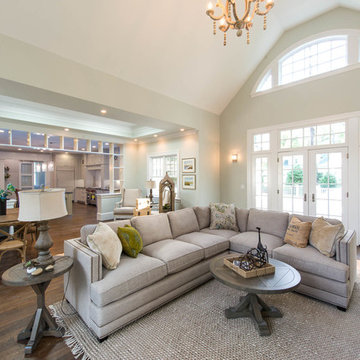
Avery Chaplin
Idee per un ampio soggiorno tradizionale aperto con pareti grigie, TV a parete e parquet scuro
Idee per un ampio soggiorno tradizionale aperto con pareti grigie, TV a parete e parquet scuro
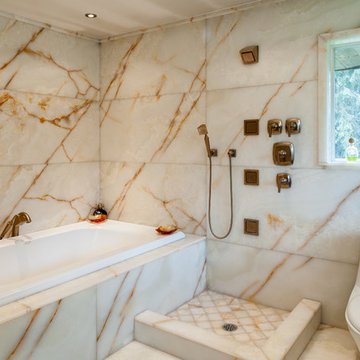
Jesse Young
Immagine di una stanza da bagno contemporanea con vasca da incasso, doccia aperta, WC monopezzo, piastrelle beige, piastrelle in pietra, pareti beige e doccia aperta
Immagine di una stanza da bagno contemporanea con vasca da incasso, doccia aperta, WC monopezzo, piastrelle beige, piastrelle in pietra, pareti beige e doccia aperta
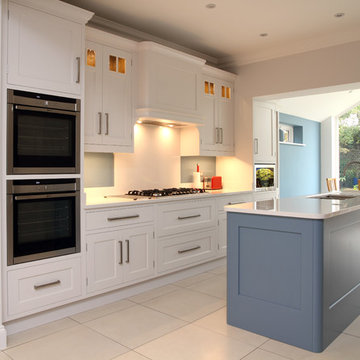
Idee per una cucina tradizionale di medie dimensioni con lavello sottopiano, ante in stile shaker, ante bianche e paraspruzzi bianco
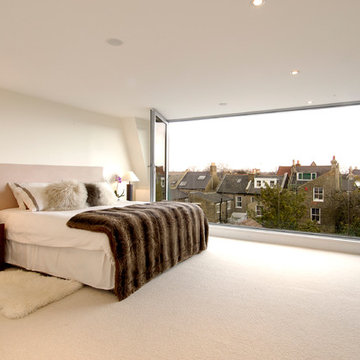
Ispirazione per una camera da letto contemporanea con pareti bianche e moquette
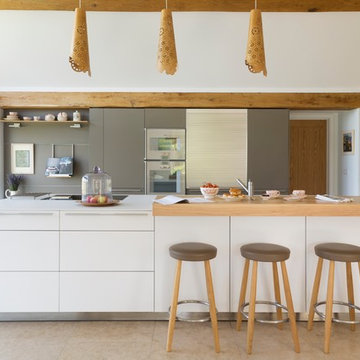
Kitchen Architecture’s bulthaup b3 furniture in kaolin and clay laminate with olive bar and shelves.
Esempio di una cucina minimal
Esempio di una cucina minimal
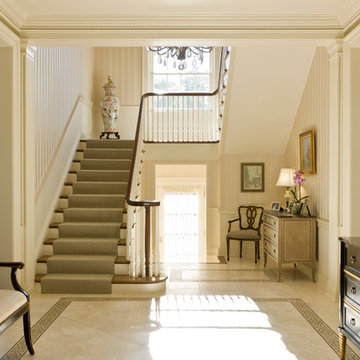
Gordon Beall photographer
Foto di una scala a "U" classica con pedata in legno, alzata in legno verniciato e parapetto in legno
Foto di una scala a "U" classica con pedata in legno, alzata in legno verniciato e parapetto in legno
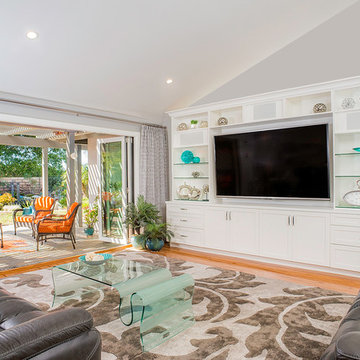
Bellmont 1900 cabinetry with white shaker doors gives a traditionally-inspired entertainment center a splash of modern and chic design. The show-stopping Jeld-Wen tri-fold door blends indoors and outdoors creating a vibrant and balanced entertaining space with great flow and sophistication and allowing the natural light to shine on the warm, natural wood floors.
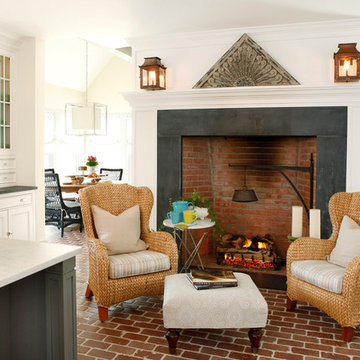
Tom Grimes
Idee per una cucina chic con ante con riquadro incassato, ante bianche e pavimento in mattoni
Idee per una cucina chic con ante con riquadro incassato, ante bianche e pavimento in mattoni
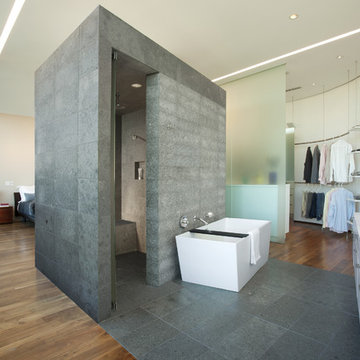
This sixth floor penthouse overlooks the city lakes, the Uptown retail district and the city skyline beyond. Designed for a young professional, the space is shaped by distinguishing the private and public realms through sculptural spatial gestures. Upon entry, a curved wall of white marble dust plaster pulls one into the space and delineates the boundary of the private master suite. The master bedroom space is screened from the entry by a translucent glass wall layered with a perforated veil creating optical dynamics and movement. This functions to privatize the master suite, while still allowing light to filter through the space to the entry. Suspended cabinet elements of Australian Walnut float opposite the curved white wall and Walnut floors lead one into the living room and kitchen spaces.
A custom perforated stainless steel shroud surrounds a spiral stair that leads to a roof deck and garden space above, creating a daylit lantern within the center of the space. The concept for the stair began with the metaphor of water as a connection to the chain of city lakes. An image of water was abstracted into a series of pixels that were translated into a series of varying perforations, creating a dynamic pattern cut out of curved stainless steel panels. The result creates a sensory exciting path of movement and light, allowing the user to move up and down through dramatic shadow patterns that change with the position of the sun, transforming the light within the space.
The kitchen is composed of Cherry and translucent glass cabinets with stainless steel shelves and countertops creating a progressive, modern backdrop to the interior edge of the living space. The powder room draws light through translucent glass, nestled behind the kitchen. Lines of light within, and suspended from the ceiling extend through the space toward the glass perimeter, defining a graphic counterpoint to the natural light from the perimeter full height glass.
Within the master suite a freestanding Burlington stone bathroom mass creates solidity and privacy while separating the bedroom area from the bath and dressing spaces. The curved wall creates a walk-in dressing space as a fine boutique within the suite. The suspended screen acts as art within the master bedroom while filtering the light from the full height windows which open to the city beyond.
The guest suite and office is located behind the pale blue wall of the kitchen through a sliding translucent glass panel. Natural light reaches the interior spaces of the dressing room and bath over partial height walls and clerestory glass.
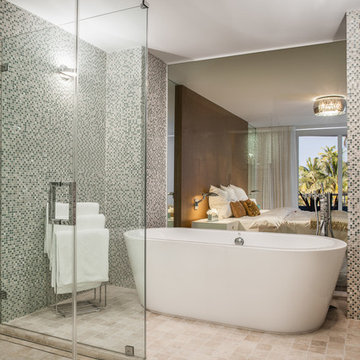
Idee per una grande stanza da bagno padronale contemporanea con vasca freestanding, doccia ad angolo, WC monopezzo, piastrelle beige, piastrelle di cemento, pareti grigie e lavabo sospeso
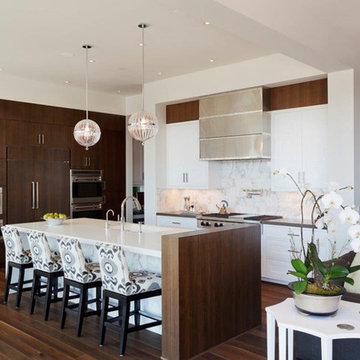
A contemporary kitchen with an eye to detail and playing off the contrast between the warm wood and white cabinetry.
www.cfmfloors.com
A beautiful Northwest Contemporary home from one of our customers Interior Designer Leslie Minervini with Minervini Interiors. Stunning attention to detail was taken on this home and we were so pleased to have been a part of this stunning project.
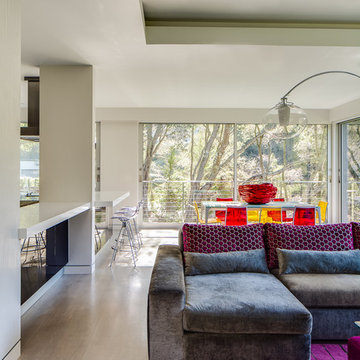
Architecture by Mark Brand Architecture
Photos by Chris Stark
Foto di un grande soggiorno minimalista aperto con pareti bianche, pavimento in legno massello medio, camino lineare Ribbon, cornice del camino in metallo, nessuna TV e pavimento marrone
Foto di un grande soggiorno minimalista aperto con pareti bianche, pavimento in legno massello medio, camino lineare Ribbon, cornice del camino in metallo, nessuna TV e pavimento marrone
551 Foto di case e interni beige
3


















