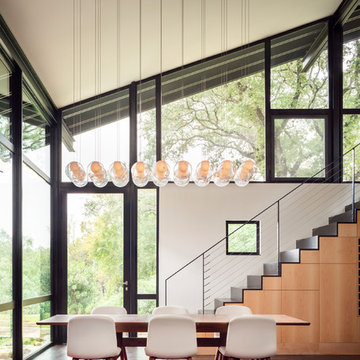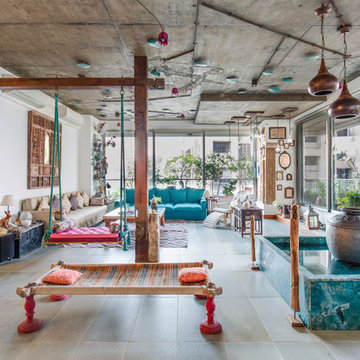393 Foto di case e interni beige
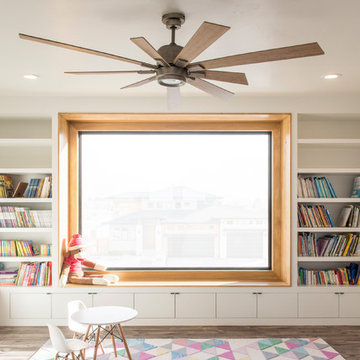
Jared Medley
Immagine di una cameretta per bambini design con pareti beige, parquet scuro e pavimento marrone
Immagine di una cameretta per bambini design con pareti beige, parquet scuro e pavimento marrone
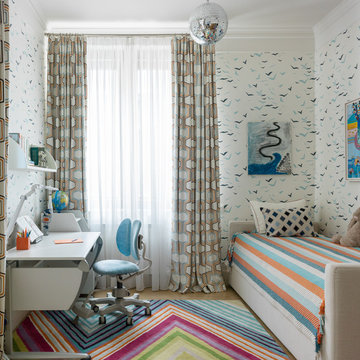
Дизайнеры - Екатерина Федорченко, Оксана Бутман.
Фотограф - Сергей Красюк.
Idee per una cameretta per bambini da 4 a 10 anni contemporanea di medie dimensioni con moquette, pavimento multicolore e pareti bianche
Idee per una cameretta per bambini da 4 a 10 anni contemporanea di medie dimensioni con moquette, pavimento multicolore e pareti bianche
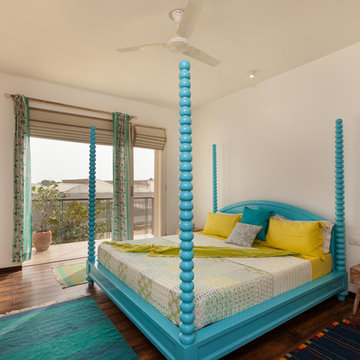
Eye piece
Immagine di una camera matrimoniale design di medie dimensioni con pareti bianche, pavimento marrone e parquet scuro
Immagine di una camera matrimoniale design di medie dimensioni con pareti bianche, pavimento marrone e parquet scuro
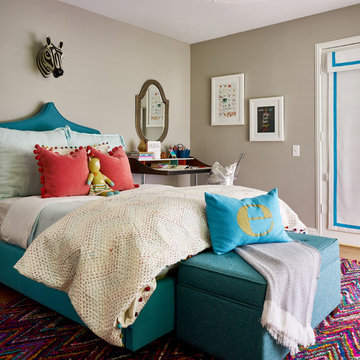
Highly edited and livable, this Dallas mid-century residence is both bright and airy. The layered neutrals are brightened with carefully placed pops of color, creating a simultaneously welcoming and relaxing space. The home is a perfect spot for both entertaining large groups and enjoying family time -- exactly what the clients were looking for.
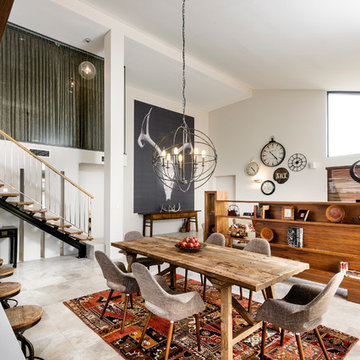
Idee per una sala da pranzo aperta verso la cucina design con pareti bianche e nessun camino
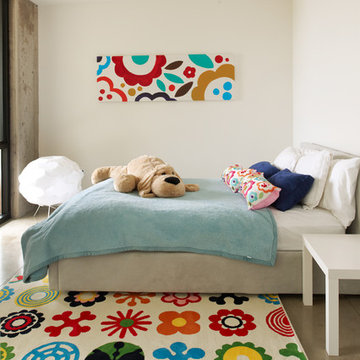
Kids bedroom.
Photo: Chad Holder
Esempio di una cameretta per bambini da 4 a 10 anni minimalista con pareti bianche, pavimento in cemento e pavimento grigio
Esempio di una cameretta per bambini da 4 a 10 anni minimalista con pareti bianche, pavimento in cemento e pavimento grigio
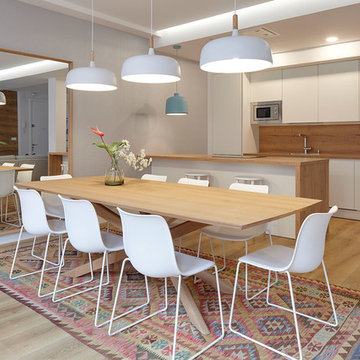
Fotografia: Inaki Caperochipi,
Alquiler Vacacional: Feelfree Rentals
Ispirazione per una sala da pranzo nordica con pareti grigie, pavimento in legno massello medio e pavimento marrone
Ispirazione per una sala da pranzo nordica con pareti grigie, pavimento in legno massello medio e pavimento marrone
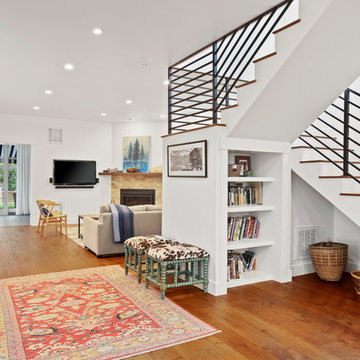
Ispirazione per una scala a "U" country con pedata in legno, alzata in legno verniciato e parapetto in metallo
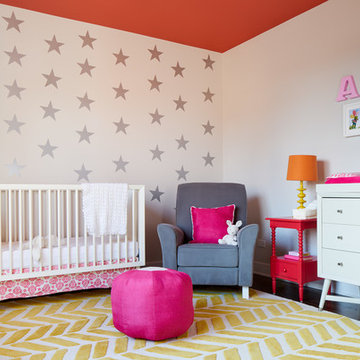
Immagine di una cameretta per neonata chic con pareti bianche, parquet scuro e pavimento giallo

Ispirazione per una cucina vittoriana chiusa con lavello stile country, ante verdi, ante con riquadro incassato, top in quarzo composito, paraspruzzi beige, paraspruzzi con piastrelle in ceramica e pavimento in legno massello medio

Aménagement et décoration d'un espace salon.
Ispirazione per un ampio soggiorno eclettico aperto con pavimento in legno massello medio, sala formale e pareti multicolore
Ispirazione per un ampio soggiorno eclettico aperto con pavimento in legno massello medio, sala formale e pareti multicolore

Red walls, red light fixtures, dramatic but fun, doubles as a living room and music room, traditional house with eclectic furnishings, black and white photography of family over guitars, hanging guitars on walls to keep open space on floor, grand piano, custom #317 cocktail ottoman from the Christy Dillard Collection by Lorts, antique persian rug. Chris Little Photography

Ispirazione per una cameretta per bambini da 4 a 10 anni minimal di medie dimensioni con pareti blu, pavimento in legno massello medio e pavimento marrone

This luxurious interior tells a story of more than a modern condo building in the heart of Philadelphia. It unfolds to reveal layers of history through Persian rugs, a mix of furniture styles, and has unified it all with an unexpected color story.
The palette for this riverfront condo is grounded in natural wood textures and green plants that allow for a playful tension that feels both fresh and eclectic in a metropolitan setting.
The high-rise unit boasts a long terrace with a western exposure that we outfitted with custom Lexington outdoor furniture distinct in its finishes and balance between fun and sophistication.
![Bartan Project [Minnesota Private Residence]](https://st.hzcdn.com/fimgs/pictures/laundry-rooms/bartan-project-minnesota-private-residence-lappin-lighting-img~453178940bb7942a_9939-1-3bcd9b2-w360-h360-b0-p0.jpg)
Ispirazione per una sala lavanderia stile marinaro con lavello stile country, ante bianche, pareti multicolore, lavatrice e asciugatrice affiancate e top bianco

This Winchester home was love at first sight for this young family of four. The layout lacked function, had no master suite to speak of, an antiquated kitchen, non-existent connection to the outdoor living space and an absentee mud room… yes, true love. Windhill Builders to the rescue! Design and build a sanctuary that accommodates the daily, sometimes chaotic lifestyle of a busy family that provides practical function, exceptional finishes and pure comfort. We think the photos tell the story of this happy ending. Feast your eyes on the kitchen with its crisp, clean finishes and black accents that carry throughout the home. The Imperial Danby Honed Marble countertops, floating shelves, contrasting island painted in Benjamin Moore Timberwolfe add drama to this beautiful space. Flow around the kitchen, cozy family room, coffee & wine station, pantry, and work space all invite and connect you to the magnificent outdoor living room complete with gilded iron statement fixture. It’s irresistible! The master suite indulges with its dreamy slumber shades of grey, walk-in closet perfect for a princess and a glorious bath to wash away the day. Once an absentee mudroom, now steals the show with its black built-ins, gold leaf pendant lighting and unique cement tile. The picture-book New England front porch, adorned with rocking chairs provides the classic setting for ‘summering’ with a glass of cold lemonade.
Joyelle West Photography

Tria Giovan
Esempio di una sala da pranzo con pareti blu e parquet scuro
Esempio di una sala da pranzo con pareti blu e parquet scuro
393 Foto di case e interni beige
5


















