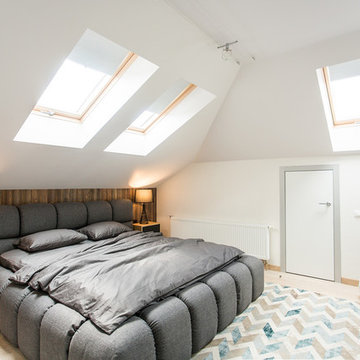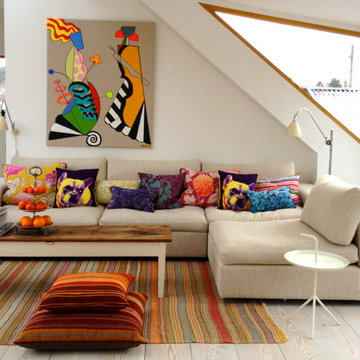394 Foto di case e interni beige

Immagine di un soggiorno minimal aperto con pareti bianche, pavimento in legno massello medio, camino classico e pavimento marrone
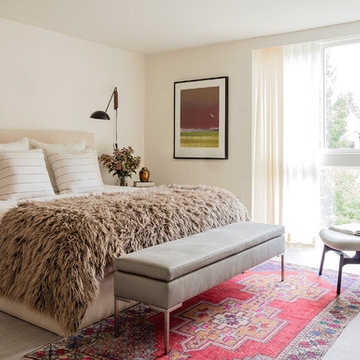
Contemporary bathroom in urban condo remove. Floor-to-ceiling windows, off-white walls and white ceiling.
Immagine di una camera matrimoniale minimal con pareti beige e parquet chiaro
Immagine di una camera matrimoniale minimal con pareti beige e parquet chiaro
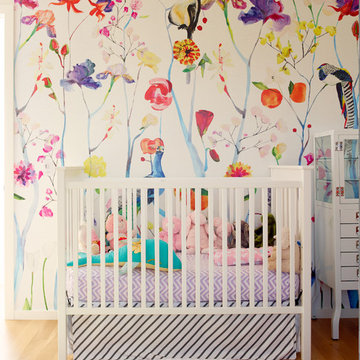
Nursery and Crib
photo by Alex Hayden
Esempio di una piccola cameretta per neonata design con pareti multicolore e pavimento in legno massello medio
Esempio di una piccola cameretta per neonata design con pareti multicolore e pavimento in legno massello medio
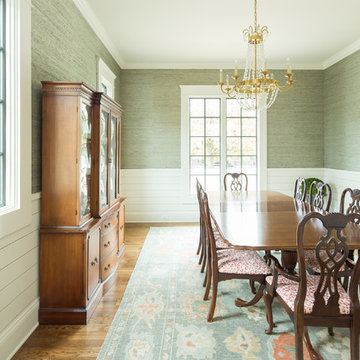
Esempio di una sala da pranzo country chiusa con pareti verdi, pavimento in legno massello medio e pavimento marrone
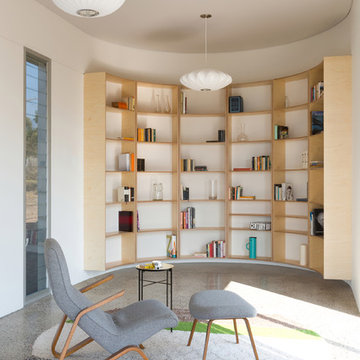
Idee per un soggiorno minimal di medie dimensioni e aperto con libreria e pareti bianche
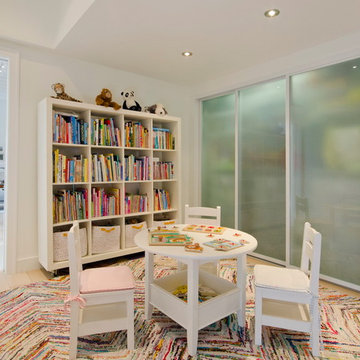
A young couple with three small children purchased this full floor loft in Tribeca in need of a gut renovation. The existing apartment was plagued with awkward spaces, limited natural light and an outdated décor. It was also lacking the required third child’s bedroom desperately needed for their newly expanded family. StudioLAB aimed for a fluid open-plan layout in the larger public spaces while creating smaller, tighter quarters in the rear private spaces to satisfy the family’s programmatic wishes. 3 small children’s bedrooms were carved out of the rear lower level connected by a communal playroom and a shared kid’s bathroom. Upstairs, the master bedroom and master bathroom float above the kid’s rooms on a mezzanine accessed by a newly built staircase. Ample new storage was built underneath the staircase as an extension of the open kitchen and dining areas. A custom pull out drawer containing the food and water bowls was installed for the family’s two dogs to be hidden away out of site when not in use. All wall surfaces, existing and new, were limited to a bright but warm white finish to create a seamless integration in the ceiling and wall structures allowing the spatial progression of the space and sculptural quality of the midcentury modern furniture pieces and colorful original artwork, painted by the wife’s brother, to enhance the space. The existing tin ceiling was left in the living room to maximize ceiling heights and remain a reminder of the historical details of the original construction. A new central AC system was added with an exposed cylindrical duct running along the long living room wall. A small office nook was built next to the elevator tucked away to be out of site.
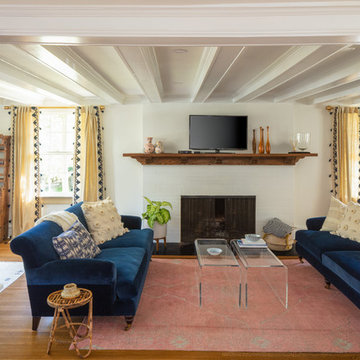
Kyle Caldwell
Idee per un soggiorno tradizionale chiuso con pareti beige, pavimento in legno massello medio, camino classico, cornice del camino in mattoni, TV a parete e pavimento marrone
Idee per un soggiorno tradizionale chiuso con pareti beige, pavimento in legno massello medio, camino classico, cornice del camino in mattoni, TV a parete e pavimento marrone
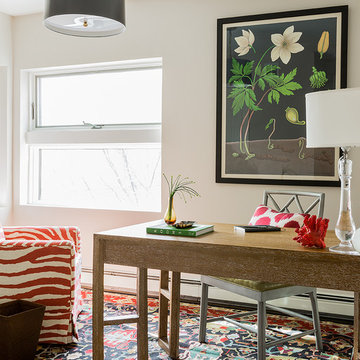
Michael J. Lee Photography
Foto di uno studio classico con pareti bianche e scrivania autoportante
Foto di uno studio classico con pareti bianche e scrivania autoportante
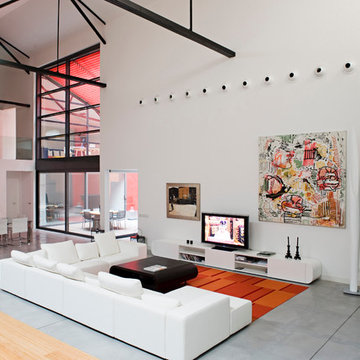
Idee per un ampio soggiorno contemporaneo con sala formale, pareti bianche, pavimento in cemento, nessun camino e TV autoportante
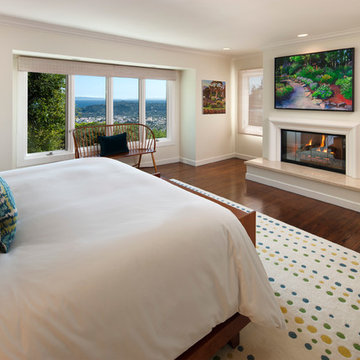
Jim Bartsch
Ispirazione per una camera matrimoniale tradizionale di medie dimensioni con pareti bianche, parquet scuro e camino classico
Ispirazione per una camera matrimoniale tradizionale di medie dimensioni con pareti bianche, parquet scuro e camino classico
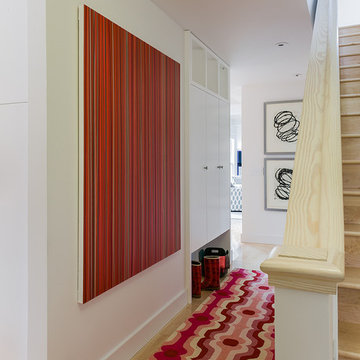
Idee per un ingresso o corridoio scandinavo di medie dimensioni con pareti bianche e parquet chiaro
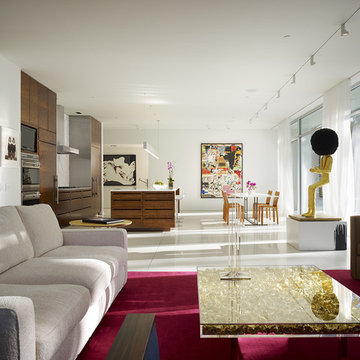
construction - goldberg general contracting, inc.
interiors - sherry koppel design
photography - Steve hall / hedrich blessing
Esempio di un soggiorno design aperto con pareti bianche
Esempio di un soggiorno design aperto con pareti bianche
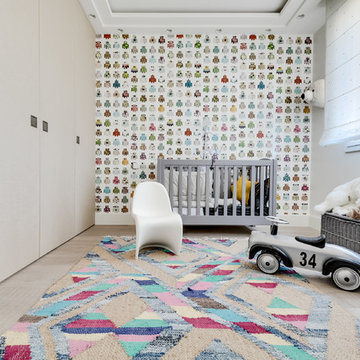
Immagine di una cameretta per neonati neutra scandinava con pareti beige, parquet chiaro e pavimento beige
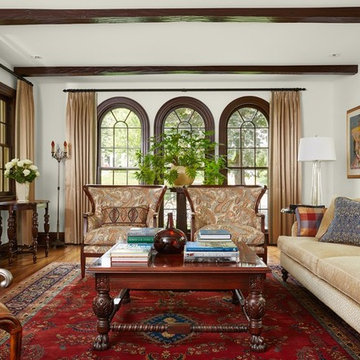
Immagine di un soggiorno mediterraneo con sala formale, pareti bianche, pavimento in legno massello medio, camino classico, cornice del camino in pietra e pavimento marrone
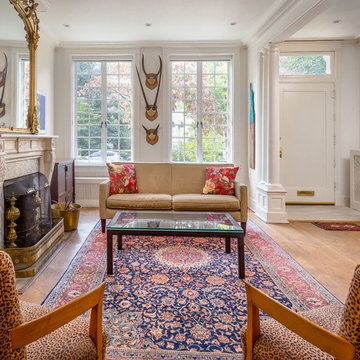
Immagine di un soggiorno eclettico aperto con sala formale, pareti bianche, pavimento in legno massello medio, camino classico e pavimento arancione

BeachHaus is built on a previously developed site on Siesta Key. It sits directly on the bay but has Gulf views from the upper floor and roof deck.
The client loved the old Florida cracker beach houses that are harder and harder to find these days. They loved the exposed roof joists, ship lap ceilings, light colored surfaces and inviting and durable materials.
Given the risk of hurricanes, building those homes in these areas is not only disingenuous it is impossible. Instead, we focused on building the new era of beach houses; fully elevated to comfy with FEMA requirements, exposed concrete beams, long eaves to shade windows, coralina stone cladding, ship lap ceilings, and white oak and terrazzo flooring.
The home is Net Zero Energy with a HERS index of -25 making it one of the most energy efficient homes in the US. It is also certified NGBS Emerald.
Photos by Ryan Gamma Photography
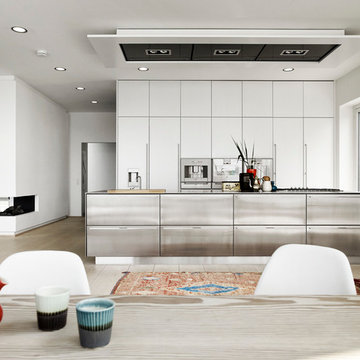
Foto di una grande cucina contemporanea con ante lisce, ante bianche, top in acciaio inossidabile, elettrodomestici in acciaio inossidabile e parquet chiaro
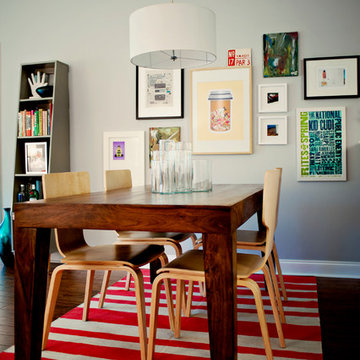
Liv Collins Photography
Foto di una grande sala da pranzo eclettica con pareti grigie, parquet scuro e nessun camino
Foto di una grande sala da pranzo eclettica con pareti grigie, parquet scuro e nessun camino
394 Foto di case e interni beige
4


















